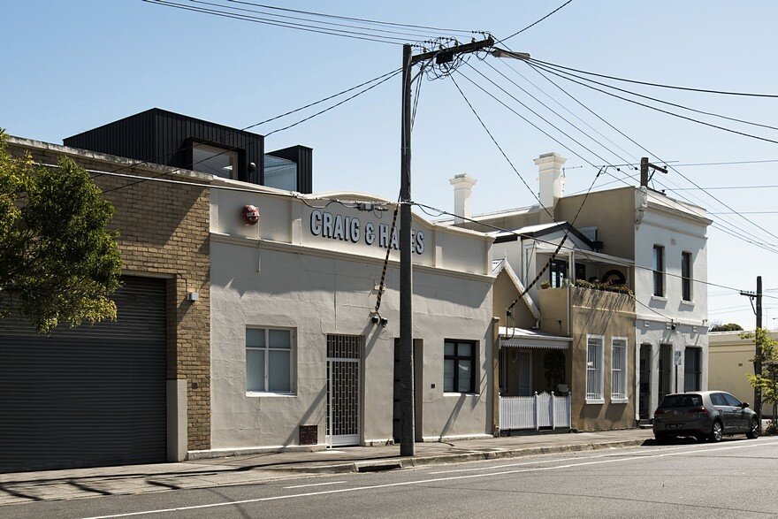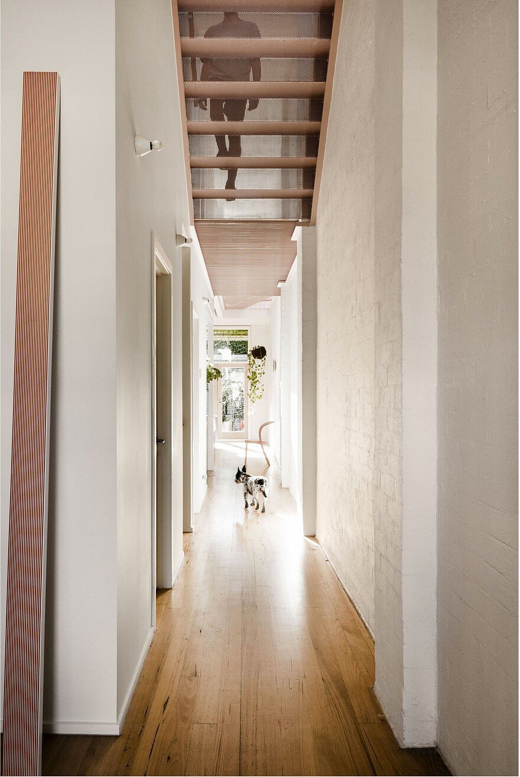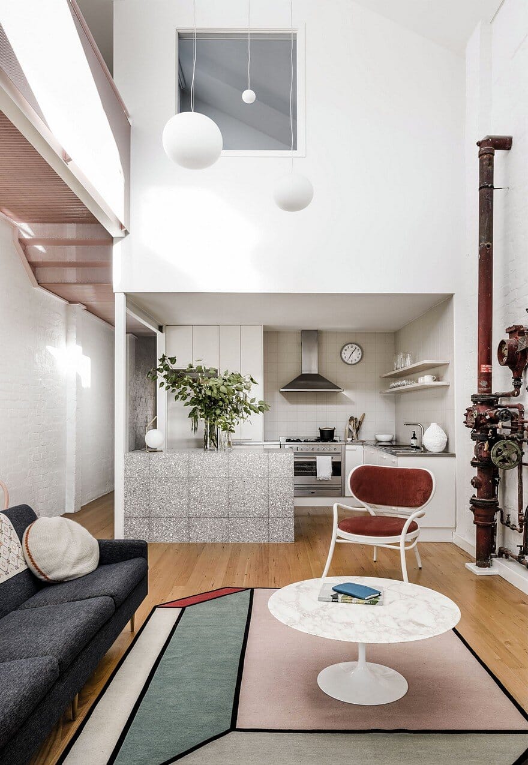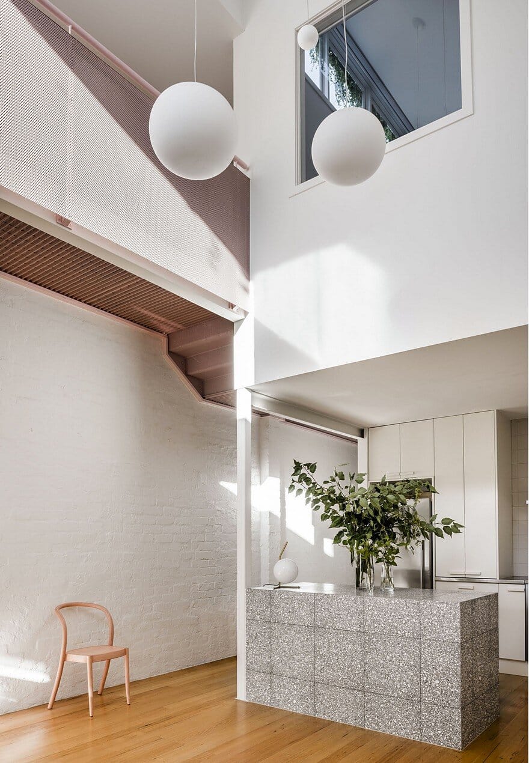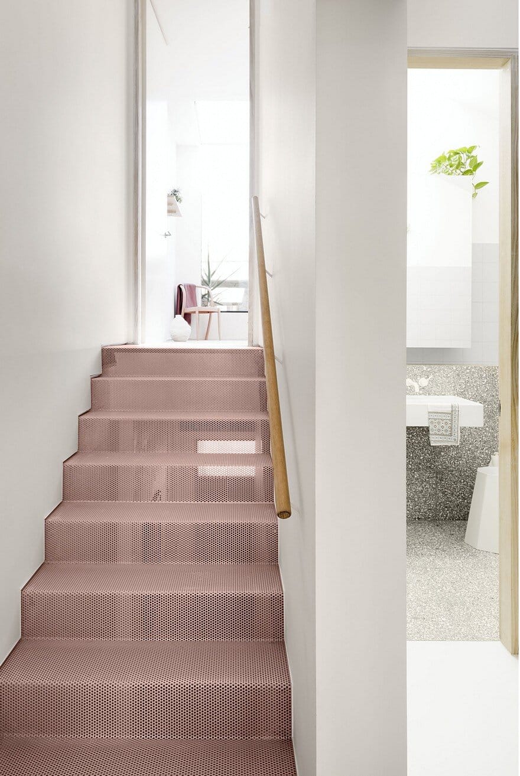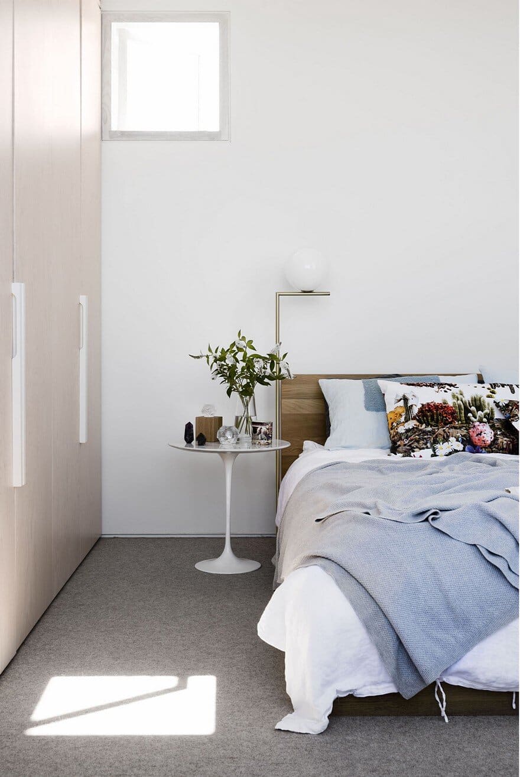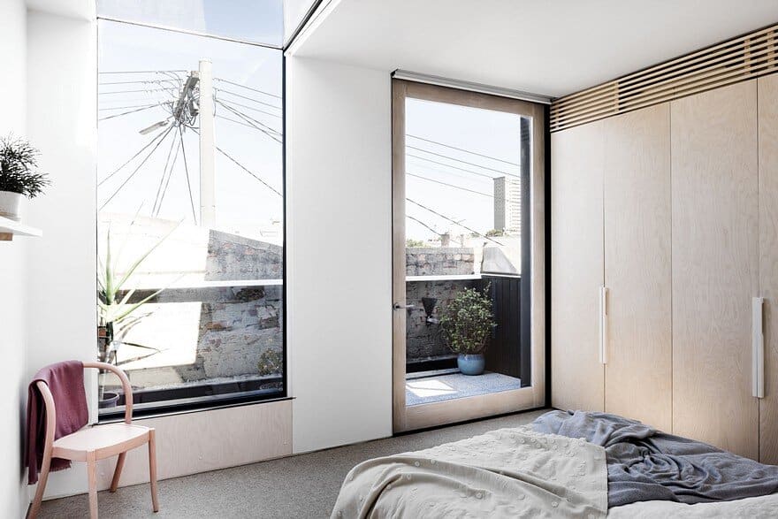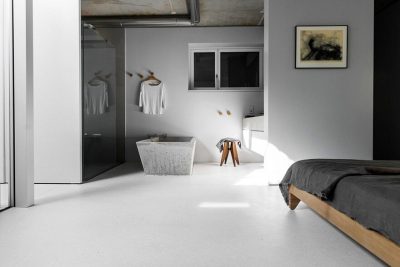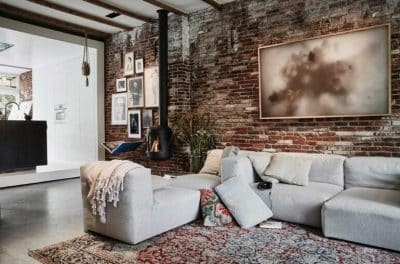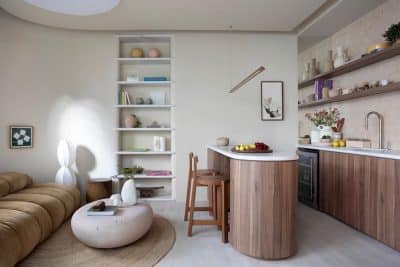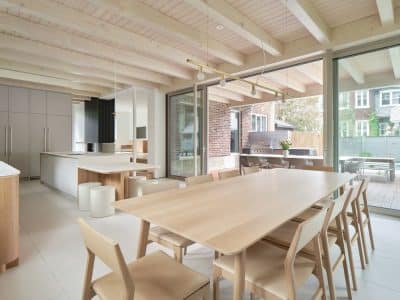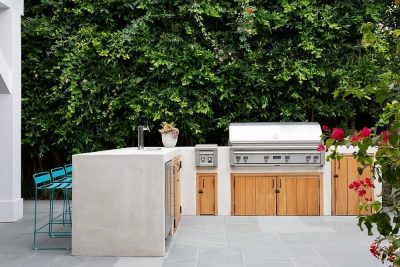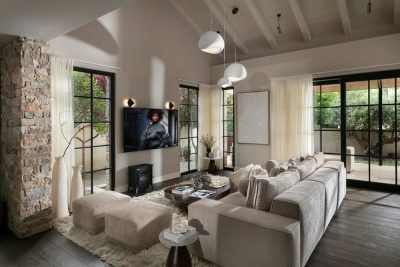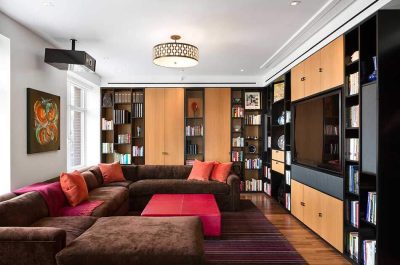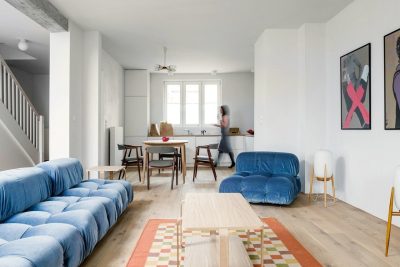Project: Sweet Factory House
Architects: Folk Architects
Location: Collingwood, Victoria, Australia
Photography: Tom Blachford
The Sweet Factory House project is an alterations and a second-level addition to a former sweet factory located within inner Melbourne. The upper level pops over the heritage facade to frame an outdoor terrace, master bedroom and adjoining bathroom.
This new extension is linked by a 14 meter length perforated pink sheet metal bridge that creates a permeable spine through the warehouse – allowing light to filter through to the lower level. The intervention is a playful reference to the site’s former industrial history, and provides circulation spaces that are ever-changing with textured and dappled light through the transparency.

