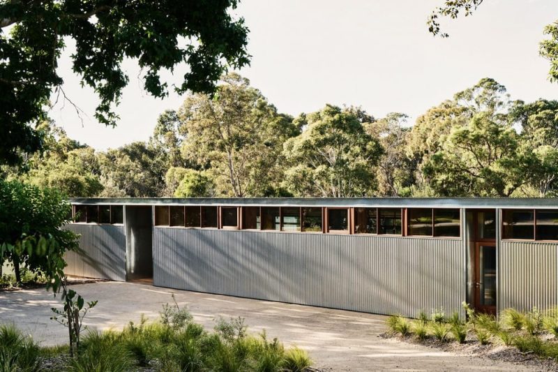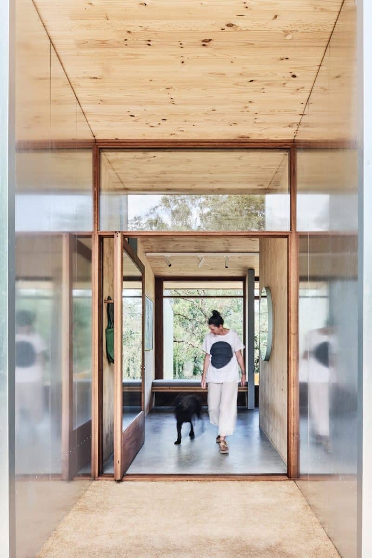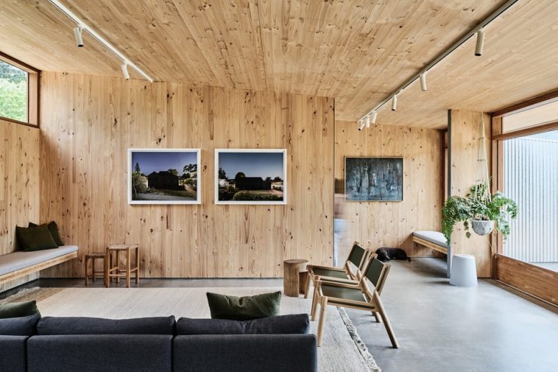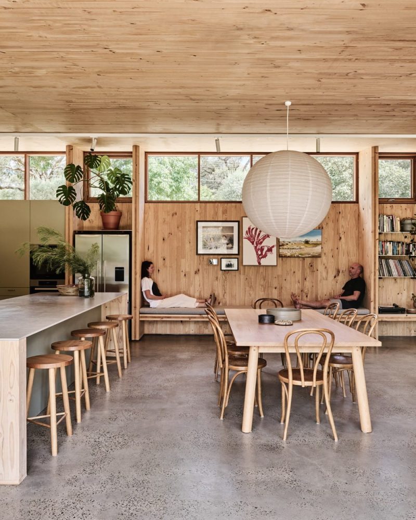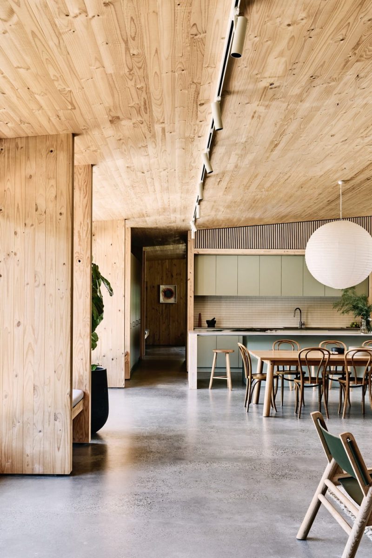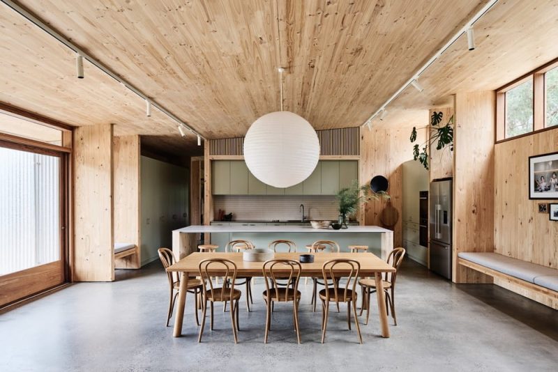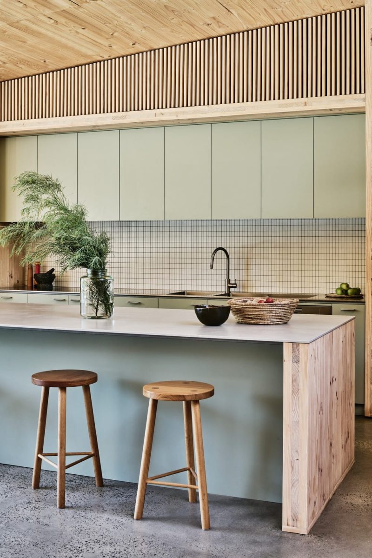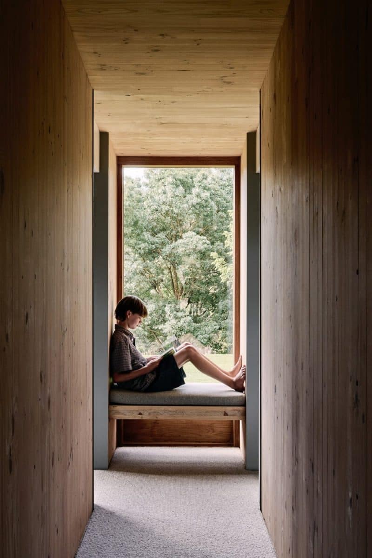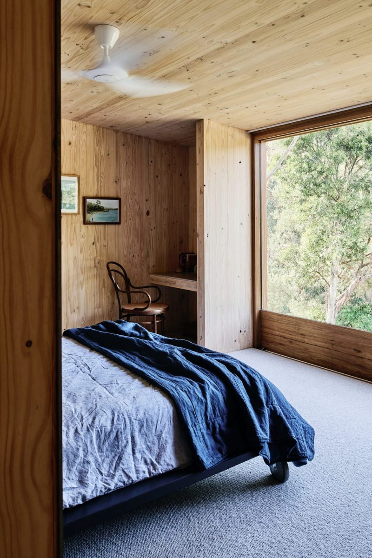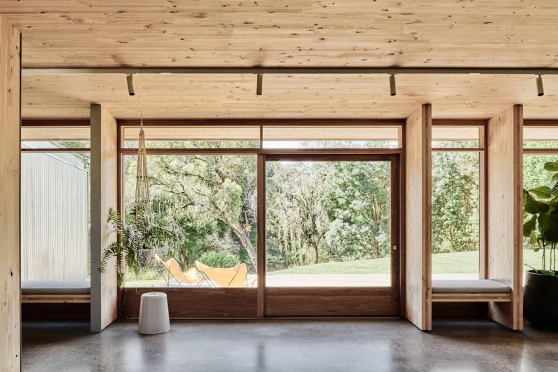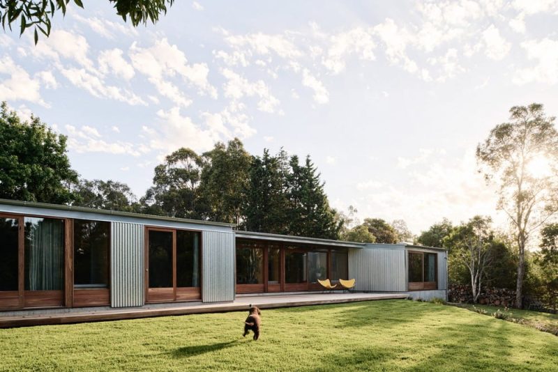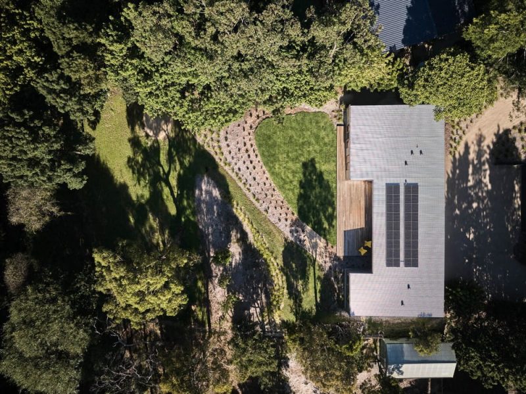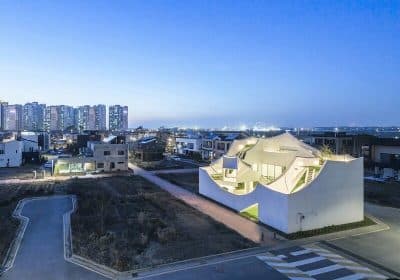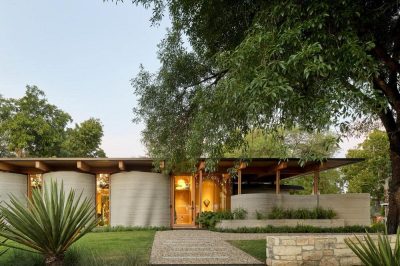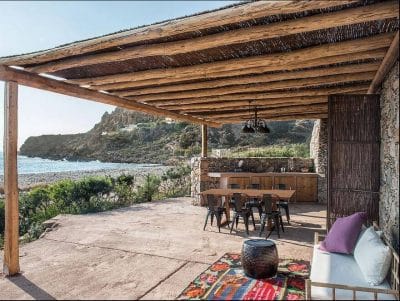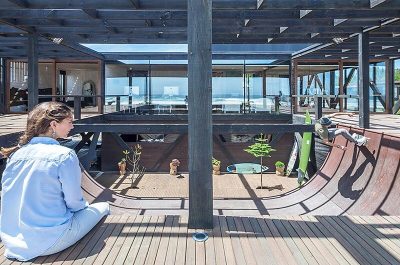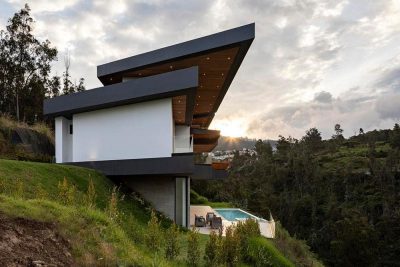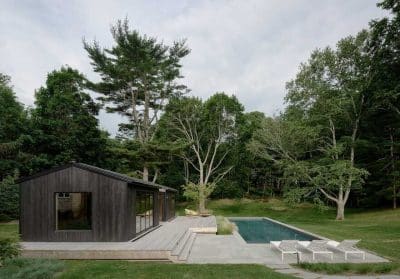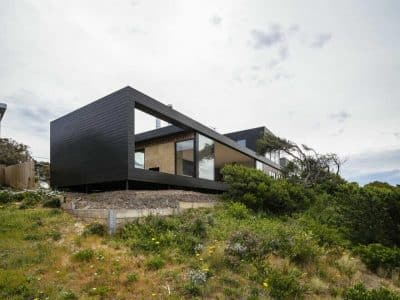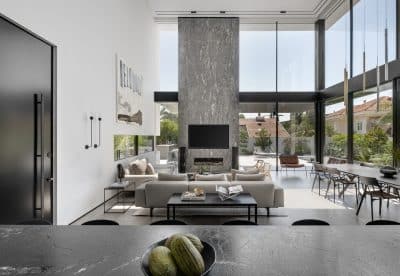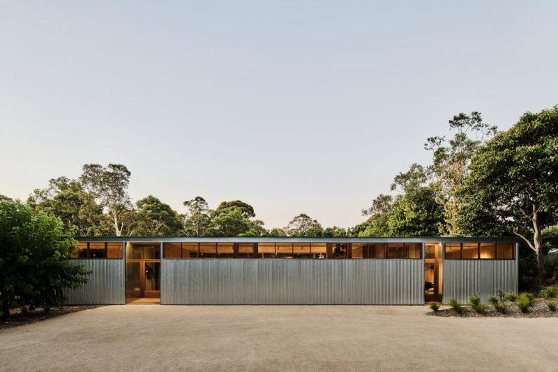
Project: Sweetwater House
Architecture: Jackson Clements Burrows Architects
Structural Engineering: Vistek Engineers
Landscape Architecture: TNLA
General Contractors: Standstruct, Colloyd
Location: Frankston South, Victoria, Australia
Area: 262 m2
Year: 2023
Photo Credits: Tom Blachford
Located in Frankston South on Bunurong Country and adjacent to the Narringalling (Sweetwater Creek), Sweetwater House, designed by Jackson Clements Burrows Architects, offers flexibility and comfort for a growing family. Designed and built during Melbourne’s COVID lockdowns, the home embodies low-cost, multi-generational, and sustainable living. Our goal was to create an honest, sustainable home for a family of four, adaptable to the evolving needs of teenage children and visiting family members. Bedrooms for parents and children are situated at opposite ends of the house, each offering generous garden views, with varying spatial arrangements creating different living zones.
Heart of the Home
The heart of the home is an open-plan living area and kitchen overlooking the creek, extending to a deck and small orchard. Additionally, large doors open to an expansive lawn and entertainment area, blending indoor and outdoor spaces seamlessly. The exposed mass timber interior features low-voltage LED lighting, while the bedrooms offer a cozy feel through lowered ceilings, plush carpets, and linen curtains.
Interior Design and Materials
Inside, stainless steel accents and porcelain tiles balance the timber’s warmth. Furthermore, hardware and tapware with knurled levers provide a tactile experience, while shades of green laminate reflect the surrounding bushland. The minimalist material palette and clean lines pay homage to local mid-century design, such as Robin Boyd’s ‘McClune House’. Large windows offer clear views of the creek, integrating the landscape into daily life.
Flexible Multi-Generational Living
Dual entry points allow flexible multi-generational living. The main entrance leads to the master bedroom and living spaces, while a secondary entrance provides access to the children’s bedrooms, lounge, and bathroom. Prefabricated construction used 66.8m3 of PEFC-certified CLT from Southern New South Wales, ensuring efficiency and sustainability. Importantly, the CLT sequesters 49.42 tonnes of CO2, resulting in a net negative carbon footprint.
Ecological Regeneration
We made a significant effort to regenerate the site’s ecology. Consequently, we retained the existing orchard and removed invasive species. Rainwater is collected from the roof into underground tanks, supplying toilets and irrigation. Moreover, the fully electric home uses a next-generation AC PV system, meeting daily energy needs. Designed with a northern aspect, the building’s form allows solar ingress, while eaves provide seasonal shading. Clerestory windows capture sea breezes, cooling the house in the evening.
Passivhaus Principles
Passivhaus principles are central to the design, achieving an 8-star NatHERS rating with efficient energy use. The house integrates with surrounding tree ferns and eucalypts, creating a welcoming and calm environment. Finally, the creek, undergoing rehabilitation, is part of a cherished bushland area with walking tracks, visible from the road and maintained as a community asset.
