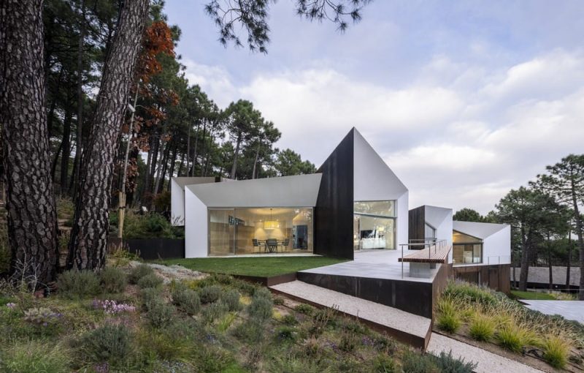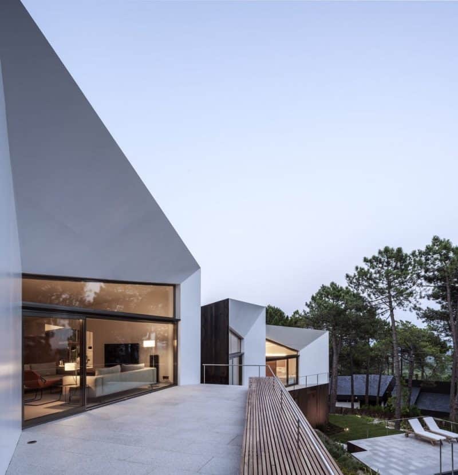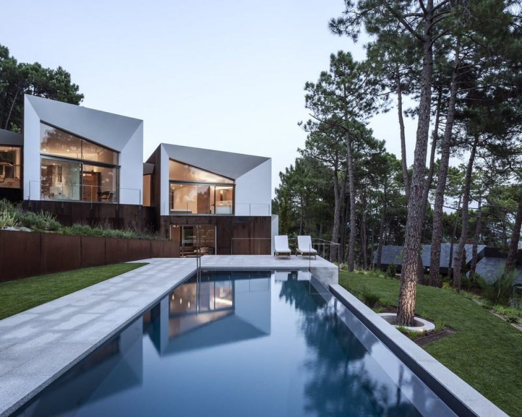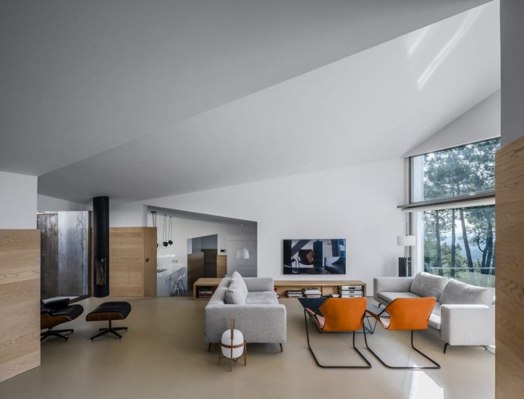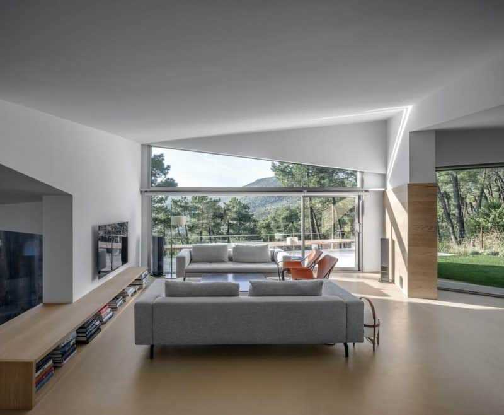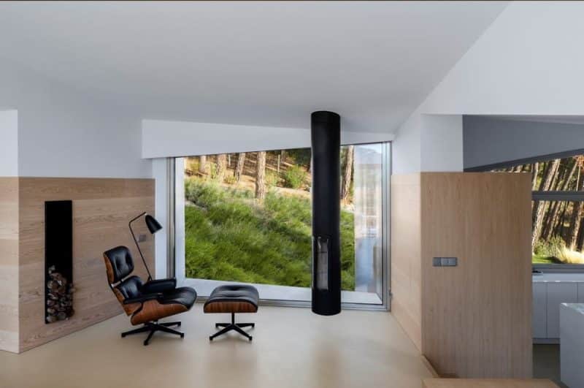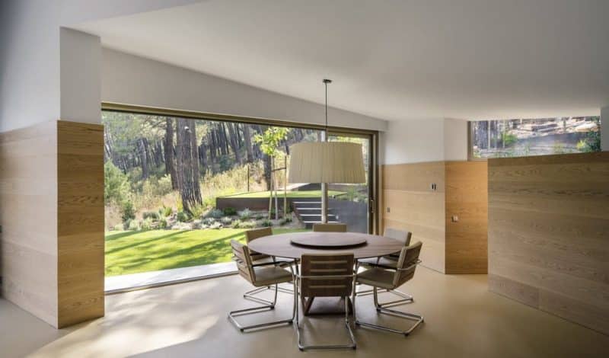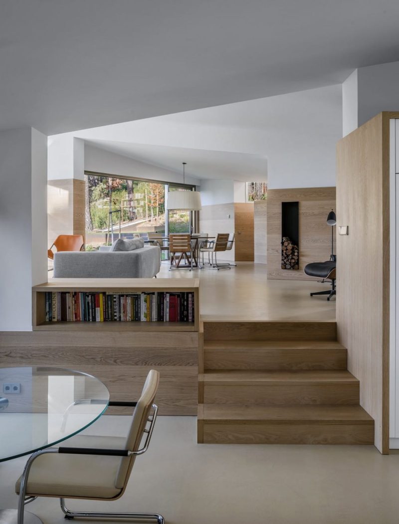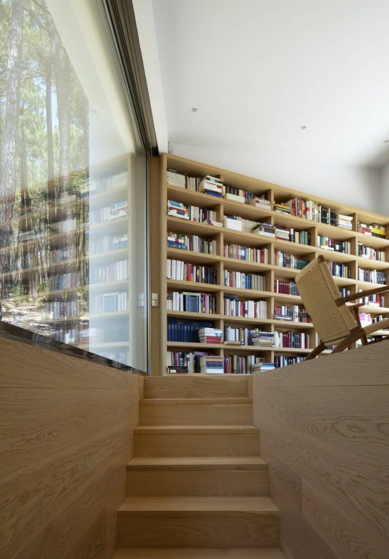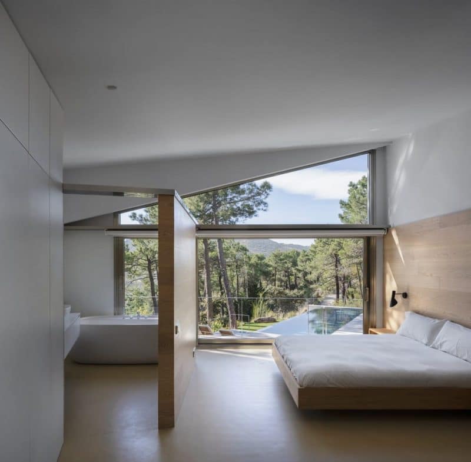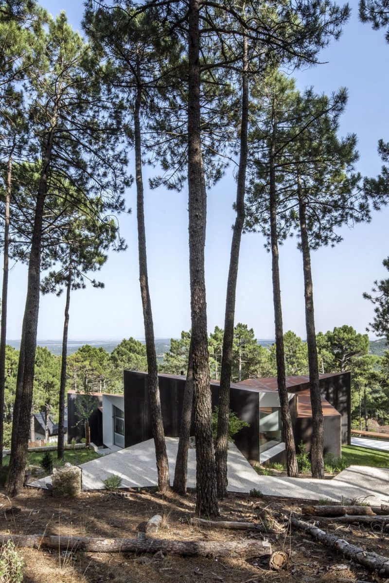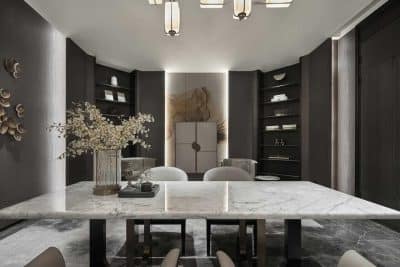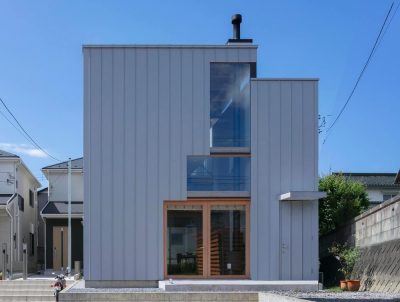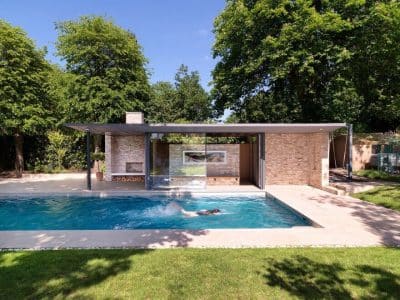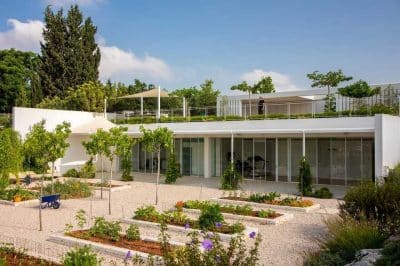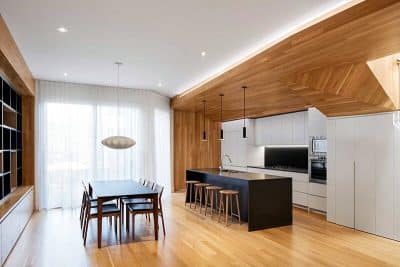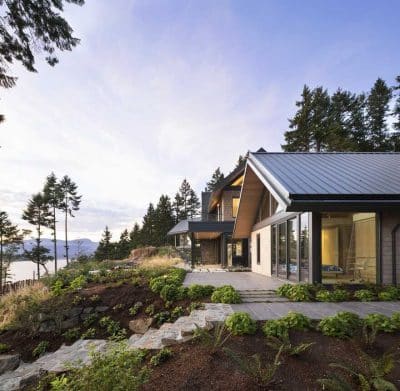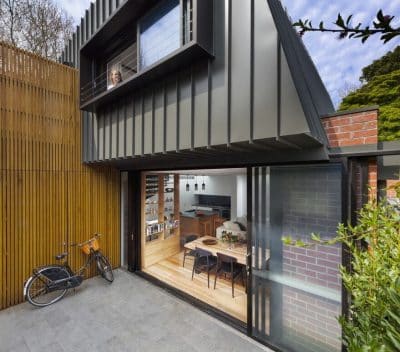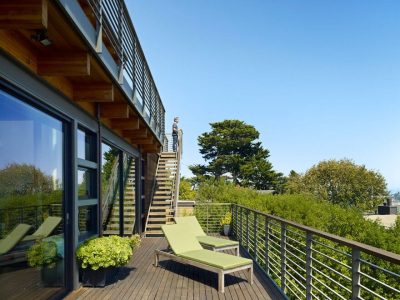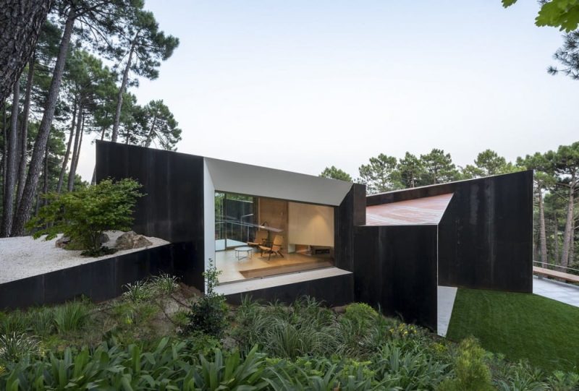
Project: Szoke House
Architecture: Aranguren + Gallegos
Location: El Escorial, Madrid, Spain
Year: 2019
Photo Credits: Jesus Granada
Szoke House stands on the southern slopes of Monte Abantos in San Lorenzo de El Escorial, near Madrid. This location is known for its dense pine forests, rugged terrain, and dramatic granite outcroppings. The design aims to blend with the area’s rich landscape, taking in views of La Herrería forest to the southwest and the historic Royal Site of San Lorenzo de El Escorial to the east.
A Discreet, Fragmented Design
The architects broke the house into a series of connected volumes, each stepping down the steep hillside. This layout ensures the building appears smaller in scale, integrating more naturally into the environment. Clad entirely in rusted corten steel, the house harmonizes with both the eroded granite bedrock and the warm, reddish hues of the surrounding pine trees.
Orienting for Views and Light
Szoke House aligns along a north-south axis. Large openings in the facade invite sunlight and frame vistas of the forest and the famous 16th-century monastery. Notably, the design captures winter’s limited daylight; even the shortest day’s last sun rays still touch the facade. A spacious porch on the northeast side faces the monastery domes and exploits cool breezes from the pine forest.
Multiple Levels, Thoughtful Layout
At the lowest level, the design provides functional spaces: an office, games room, workshop, guest bedroom, laundry, storage, and utilities. On the main floor, an entry point divides two zones. Sleeping quarters lie to one side, while the kitchen, living-dining area, and library occupy the other. The library and living-dining space form the highest volume, offering the home’s best views.
Merging Form and Context
A single corten steel finish covers the house’s cladding and sloping roofs, visually anchoring it to the site. This uniform material choice, combined with the stepped volumes, allows Szoke House to settle gently into the hillside. Ultimately, the architectural response respects the natural setting, ensuring that the modern residence feels at home in the rugged and scenic slopes of Monte Abantos.
