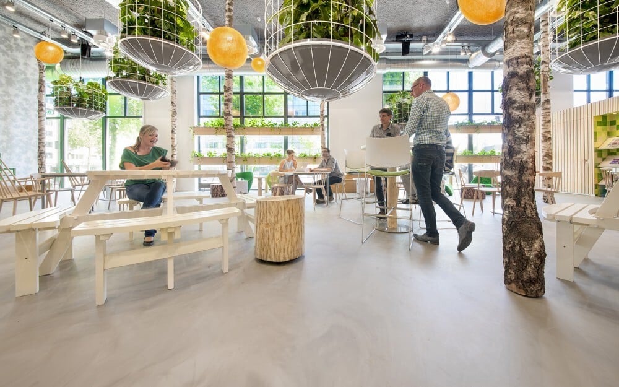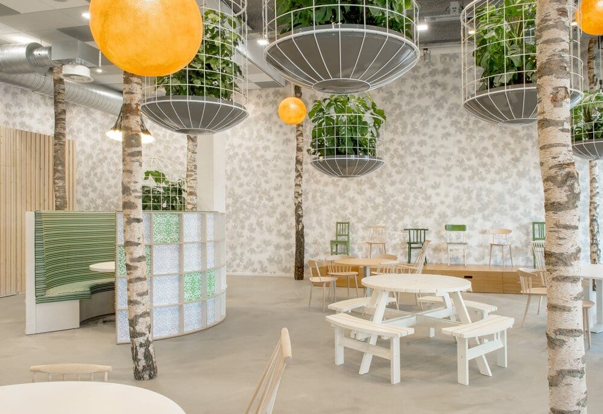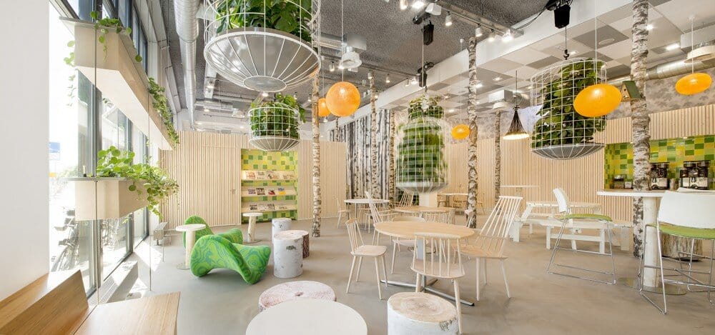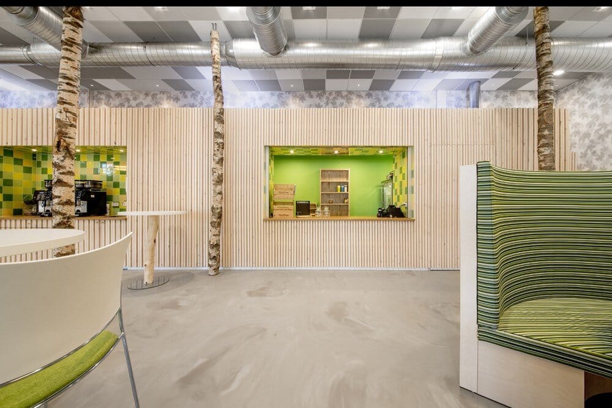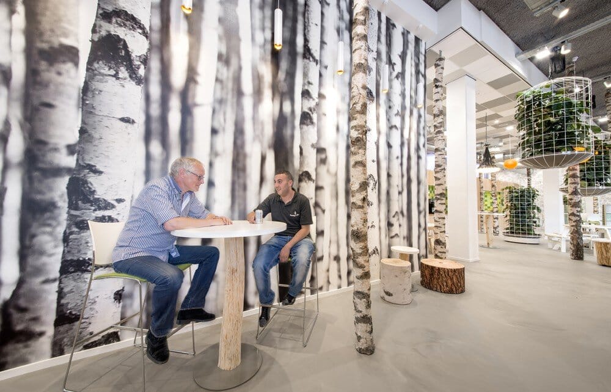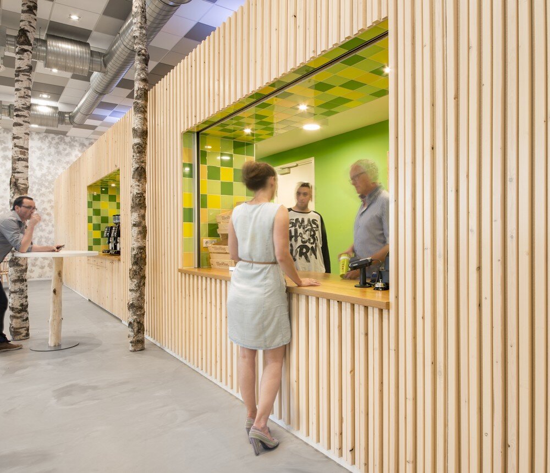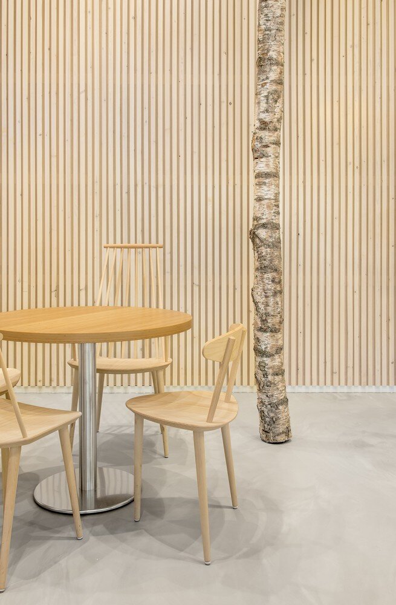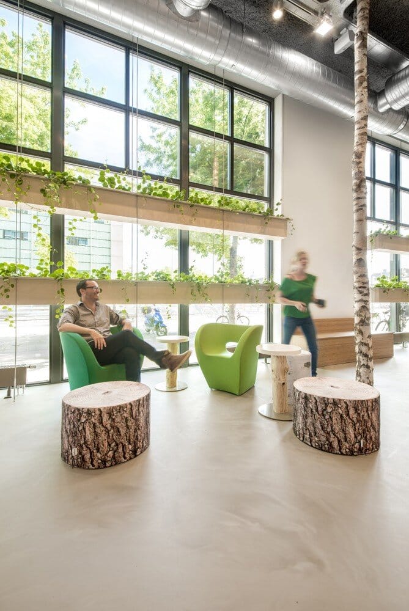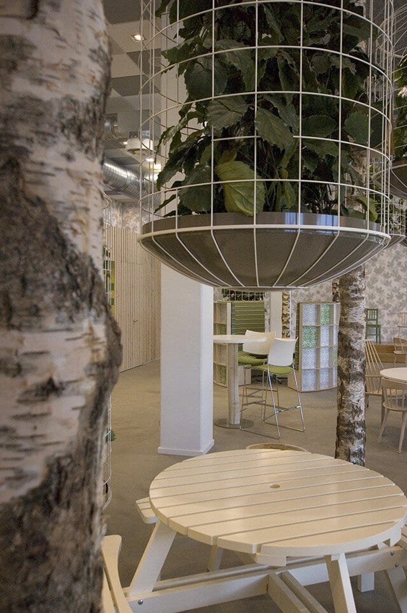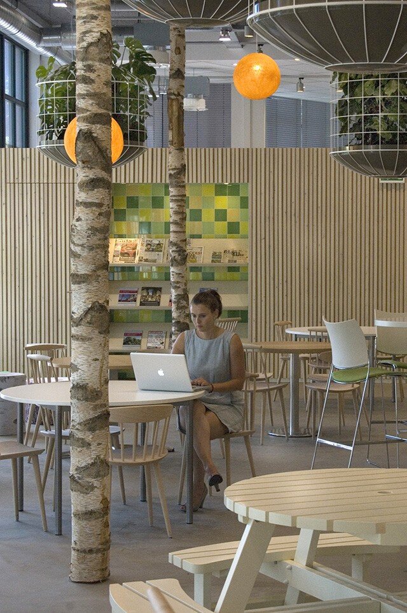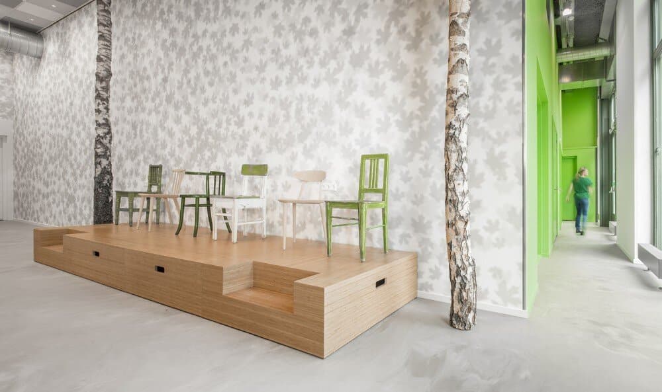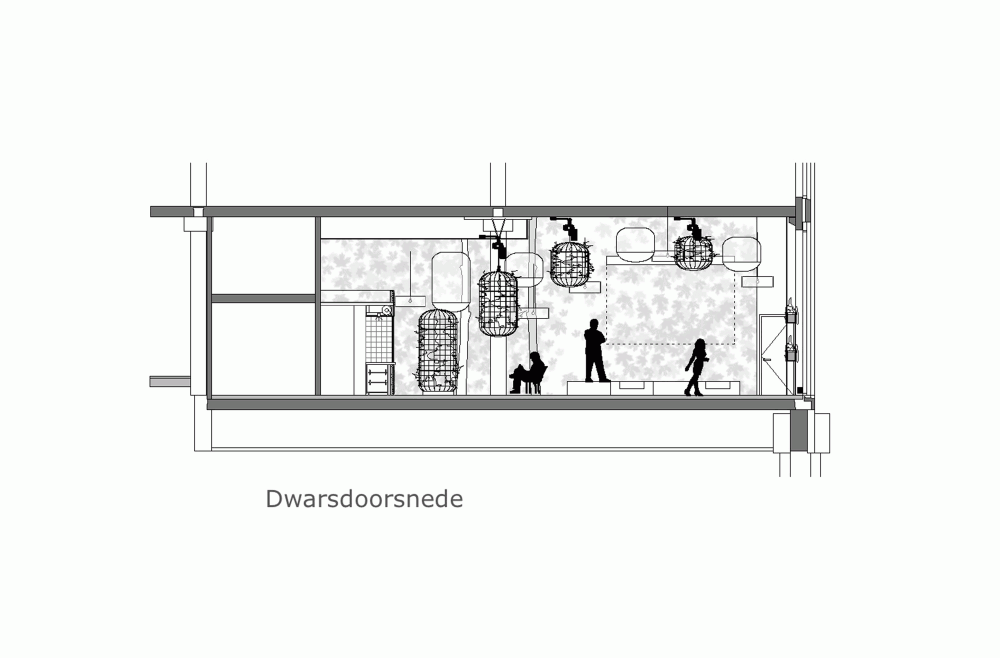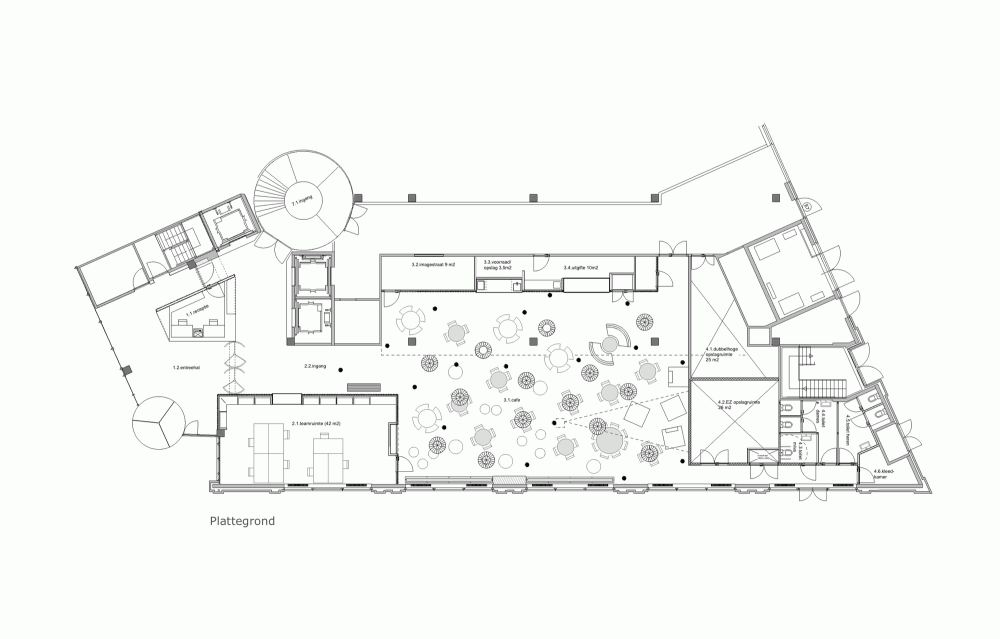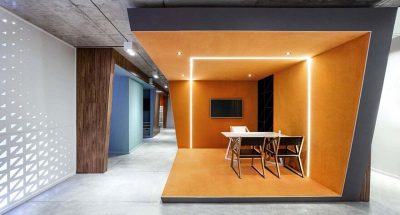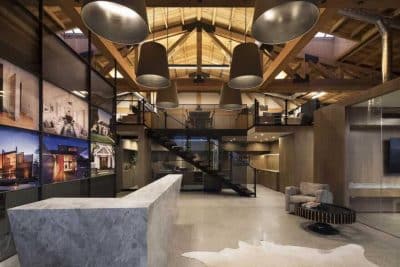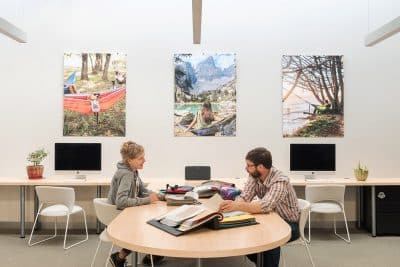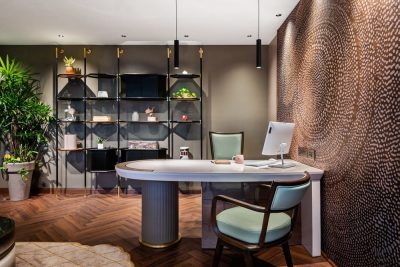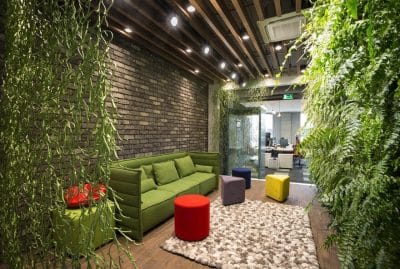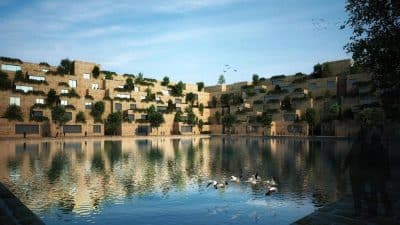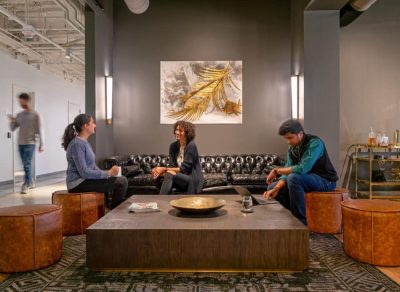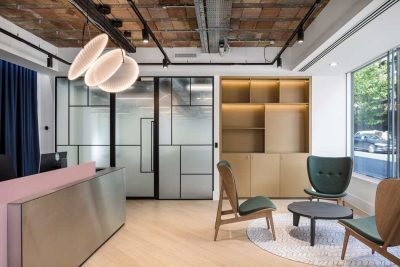The Administration of Amsterdam gave the green light for the rehabilitation of an old warehouse located in one of its administrative buildings, in order to introduce it in the public domain. After winning the competition, the architects from Cube Architecten Company fell in charge with the realization of T Park – as the project was named. Located on Jodenbreestraat, the 530 square meters space has become a semi-public attractive and neat market that includes working areas where meetings and presentations can be held and a bistro cafe where you can have sandwiches, coffee and juice.
Cube Architecten managed a spectacular transformation of the old warehouse, where nature holds the lead role. Along the walls and glass doors, we encounter plenty of plants that form a natural filter full of life. Cages with plants hanging from the ceiling are being positioned depending on the organization of the circulation corridors. These plants are lowered every four weeks to be cared for. Along with the wealth of the natural plants, silver birch trunks give to this market the joyful and lively atmosphere of a park. Wood is the main material from which the interior elements were made starting from the cafe, made from strips to a variety of chairs and tables made of untreated wood, sometimes without being peeled. A part of the tables and chairs, as well as the necessary lighting elements were recovered from warehouses that belong to the municipality. Sustainability was the principle around which the T Park project was designed.

