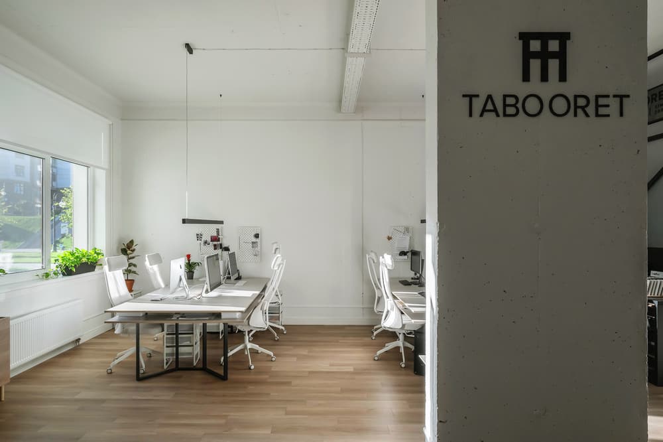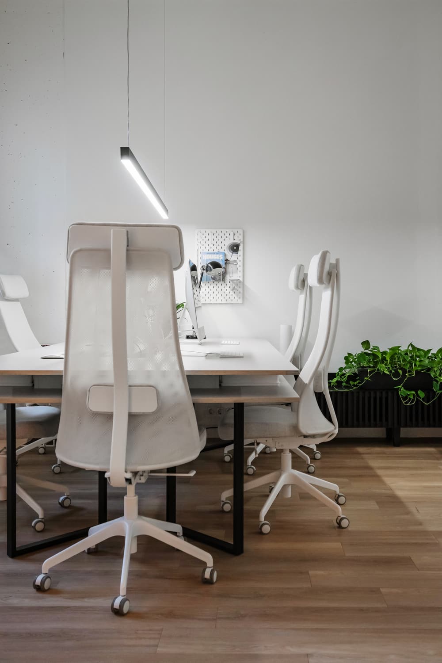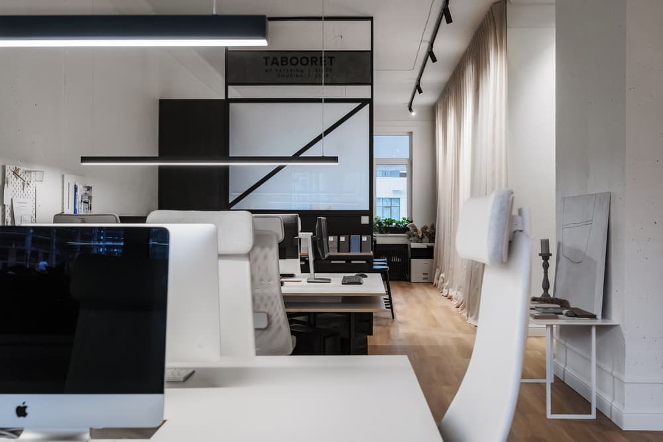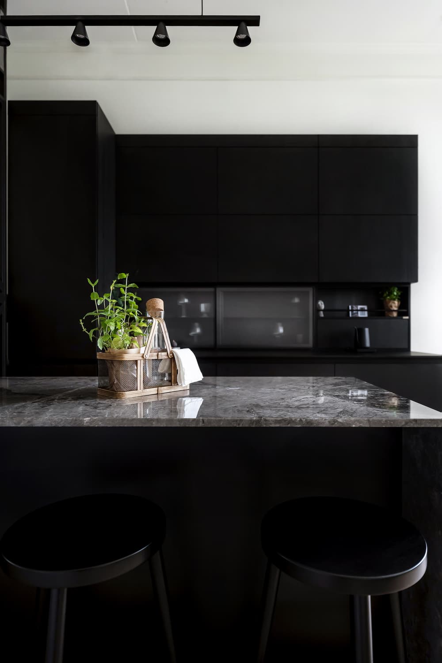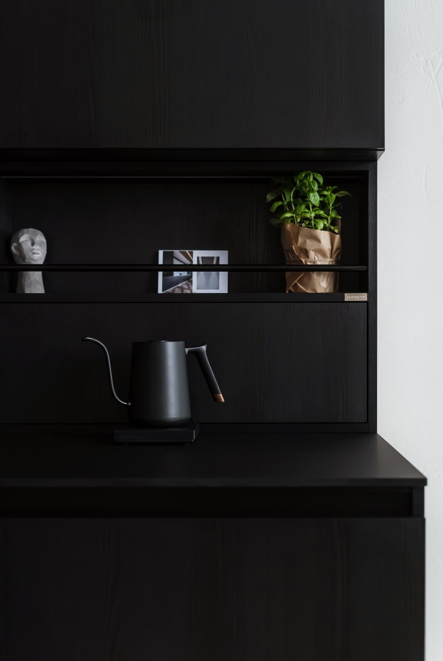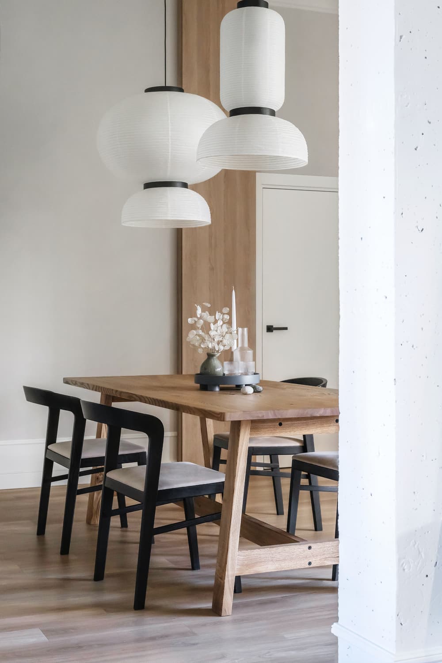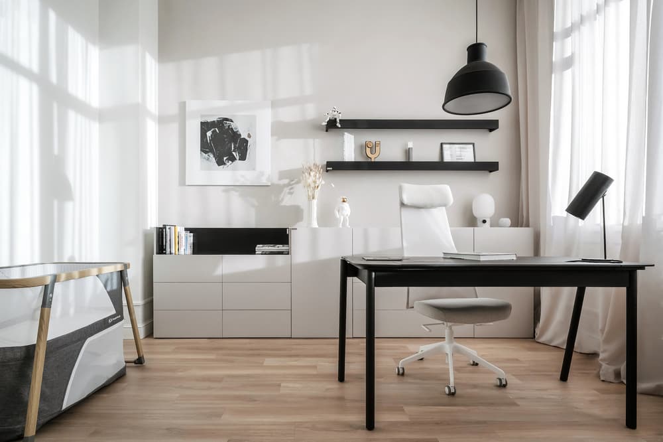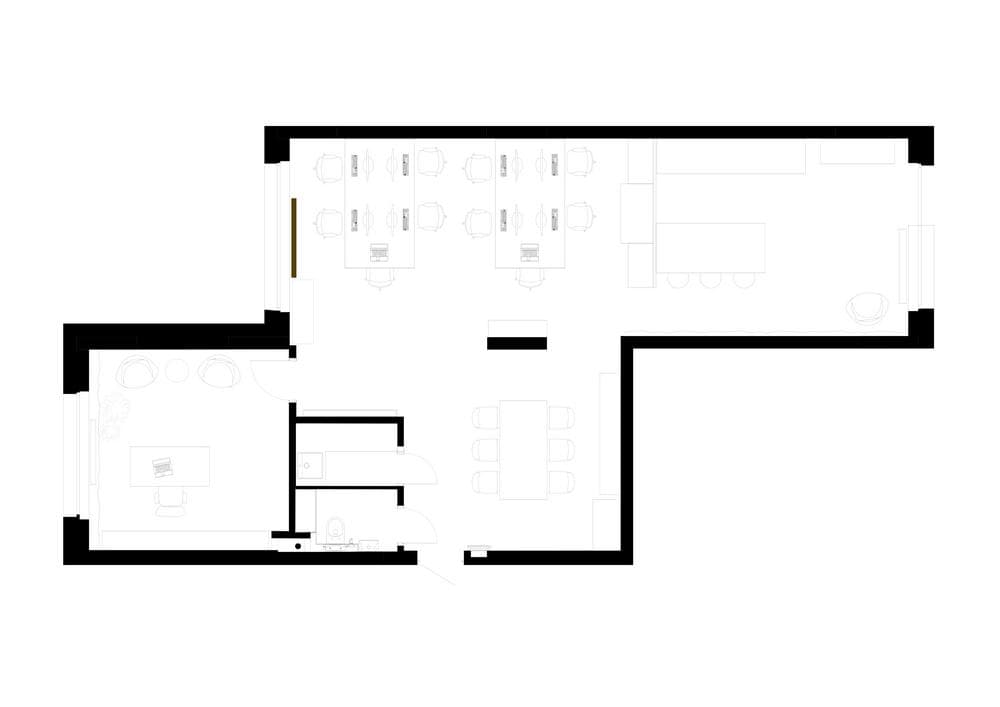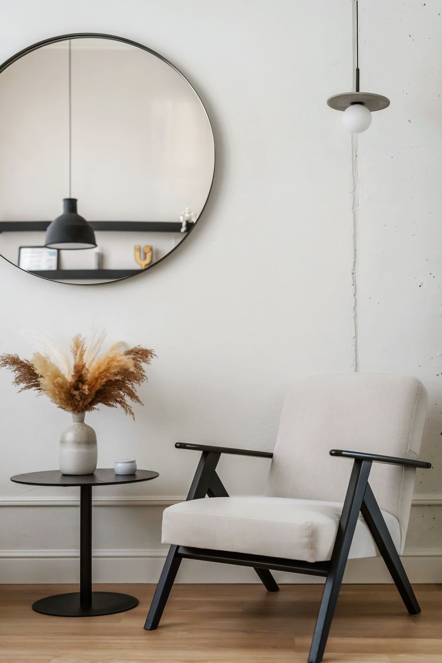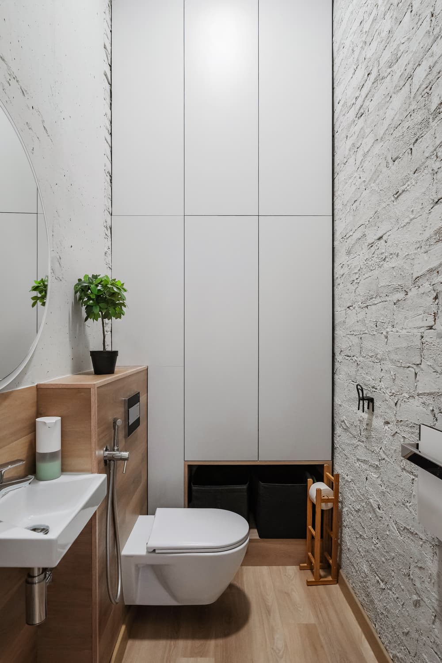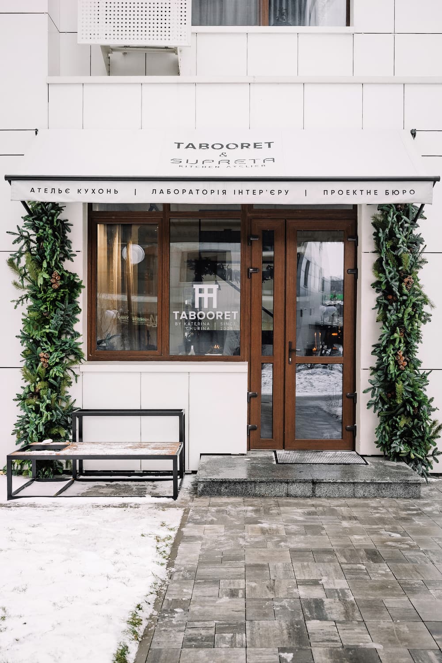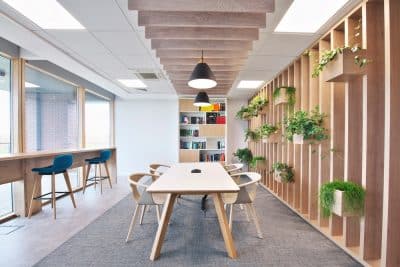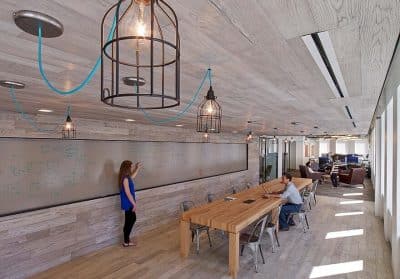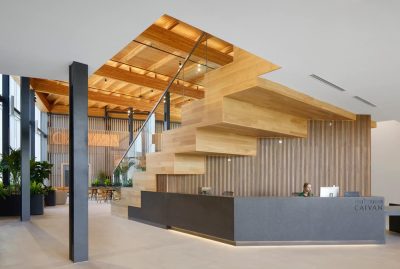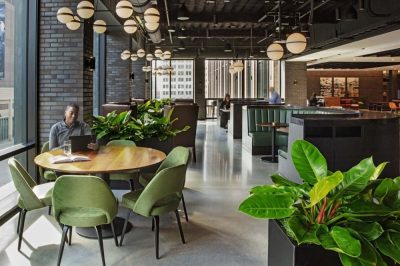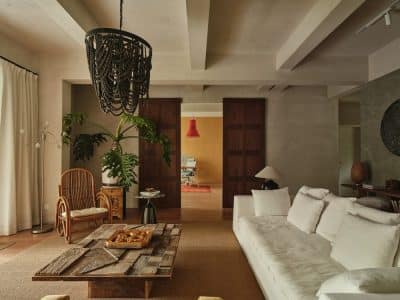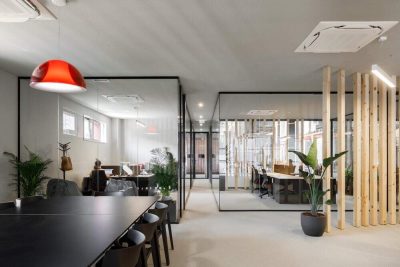Project Name: TABOORET Office
Project team: Kateryna Churina, founder and head of TABOORET studio
Location: Kyiv, Ukraine
Completed 2021
Photographs: Nastya Osypenko
Inspired by the style of Danish houses, interior designer Kateryna Churina created a rough and elegant office for her own team of TABOORET studio in the center of Kyiv.
In the modern world it is not enough for space to be comfortable and meet its main purpose. It must also create an atmosphere, evoke feelings, be multifunctional and meet the concept of sustainability. TABOORET office is made with these values in mind.
The entire space consists of two parts – the office and the showroom of Kateryna’s kitchen atelier.
Each zone performs several functions. The showroom with a black kitchen and an island made of natural marble is the first thing a visitor sees upon entering the premises. It serves as an area for internal planning meetings on weekdays and becomes a place for meeting guests and official receptions on special dates. The partition separating the showroom and the office area has become the accent of the room. Its frosted glass gently diffuses daylight.
A massive wooden table in the back of the room serves as a dining area for the team, a place for project presentations and cozy meetings. This area is decorated with two pendant lamps &Tradition Aion Jaime and a white Cabinet with flutes glass designed by Kateryna.
The working area for the team consists of two large tables, each of which is designed for 5 people. Thanks to this compact arrangement, it was possible to free up space and make the room more spacious. Near the designers’ desks there are three large chests of drawers where samples of materials are stored.
The director’s office can be both a meeting room and a children’s room in addition to the main function. A crib harmoniously fits into the interior. A black Zegen table and a Muuto pendant lamp became the accents of the working area. A well-thought-out area for guests includes comfortable retro armchairs and a large round mirror Liberta. A large long cabinet to match the wall contains everything needed and does not visually overload the room. It was designed by Kateryna with personal needs in mind. Elegant lamps with a concrete base from the Spanish brand Aromas Del Campo are responsible for decorative lighting in the office.
The entire color scheme of this office is built on the halftones and shades of Benjamine Moore: light walls smoothly turn into darker shades on the ceiling and moldings. Rough wall decoration is combined with elegant classic elements. Soft and light textiles in delicate shades look especially expressive next to black elements in lighting and decor. Arbiton flooring with wood texture creates a feeling of home.
According to the tradition of the TABOORET studio, manufacturability and innovation have become priorities in this project. The office is equipped with Smart Home with thoughtful lighting scenarios.
Conciseness and innovation are the two main features of this office. Behind the apparent simplicity of the interior there is a deep philosophy of northern minimalism. There is nothing superfluous here, and every detail is carefully thought out.

