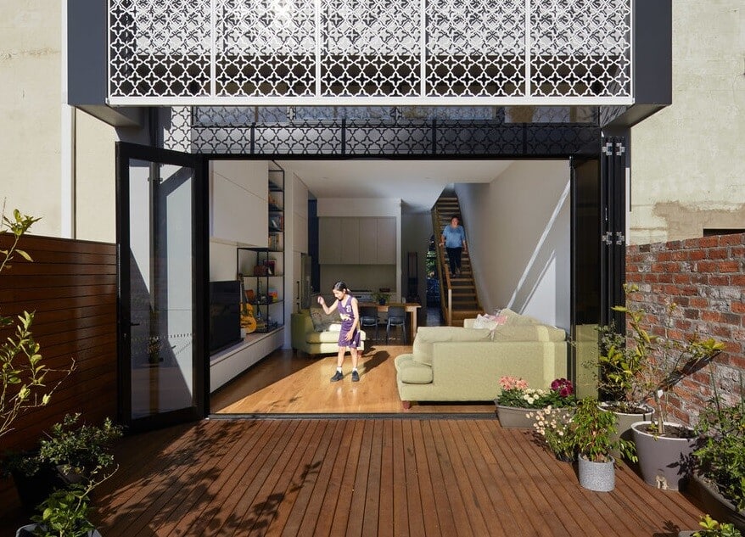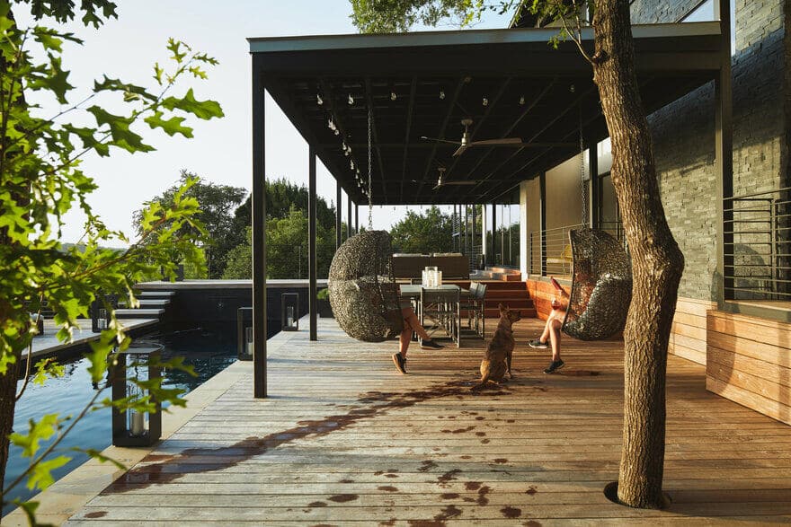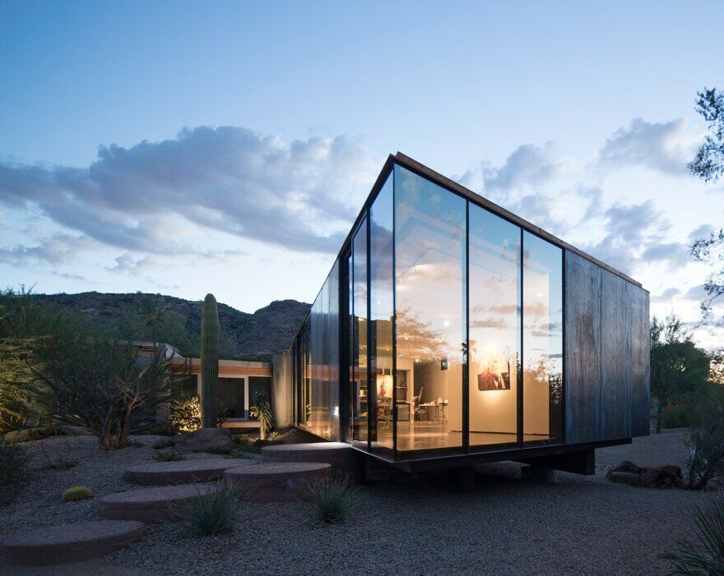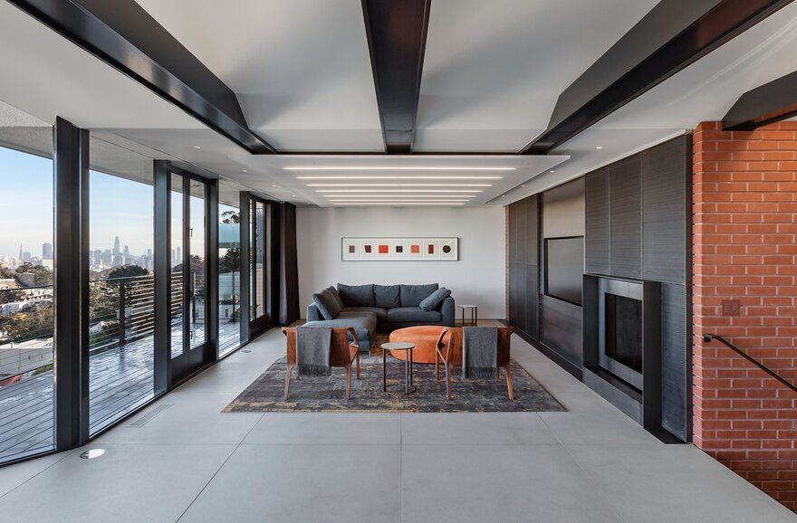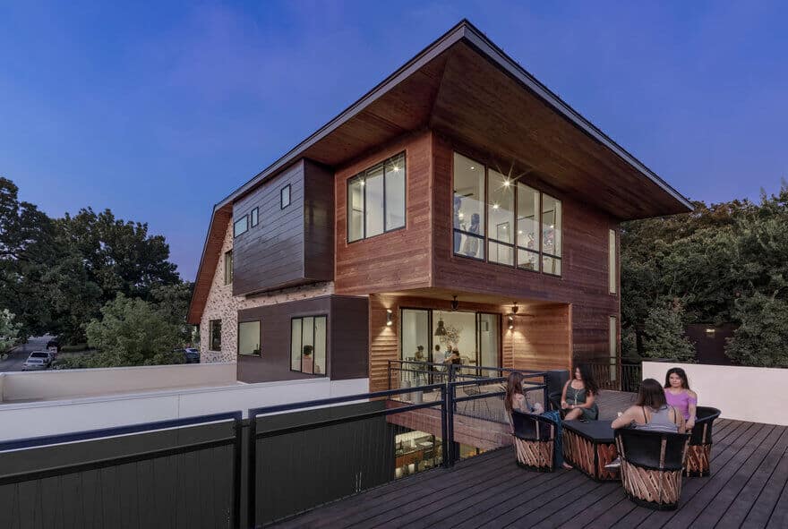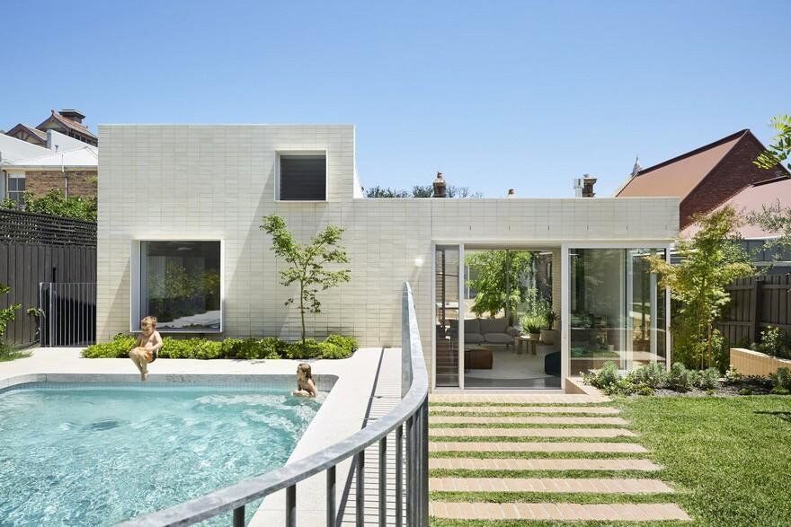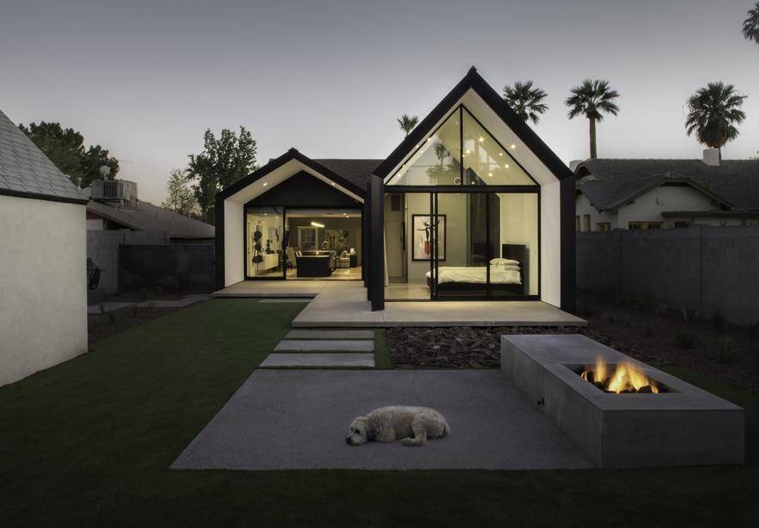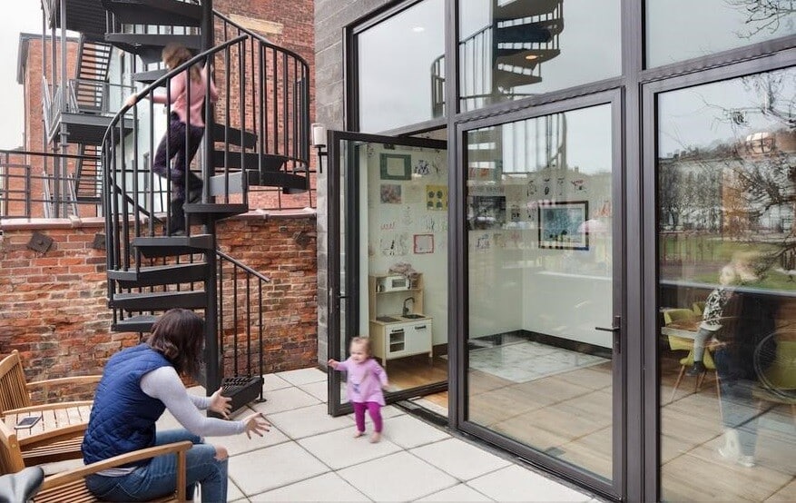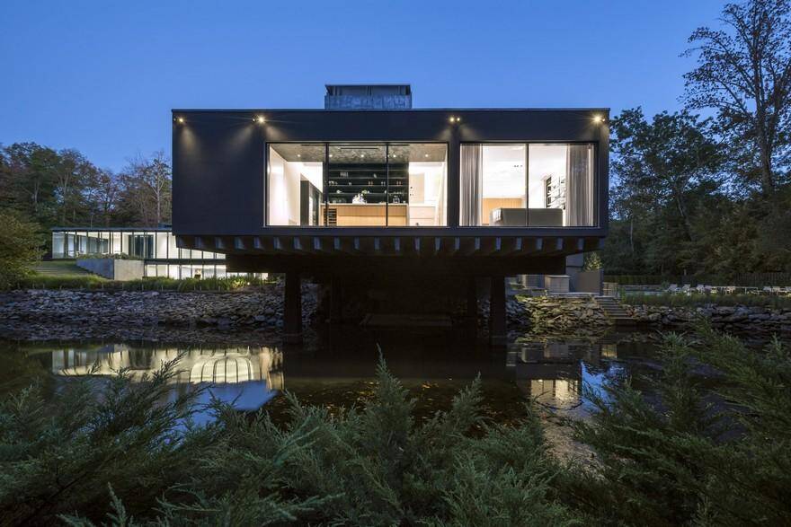Cecil Street House in South Melbourne / Chan Architecture
The Cecil Street House project was a renovation and extension to a single fronted, double storey Victorian terrace house in South Melbourne. The existing house was long and narrow, and consisted of a series of dark, dilapidated…

