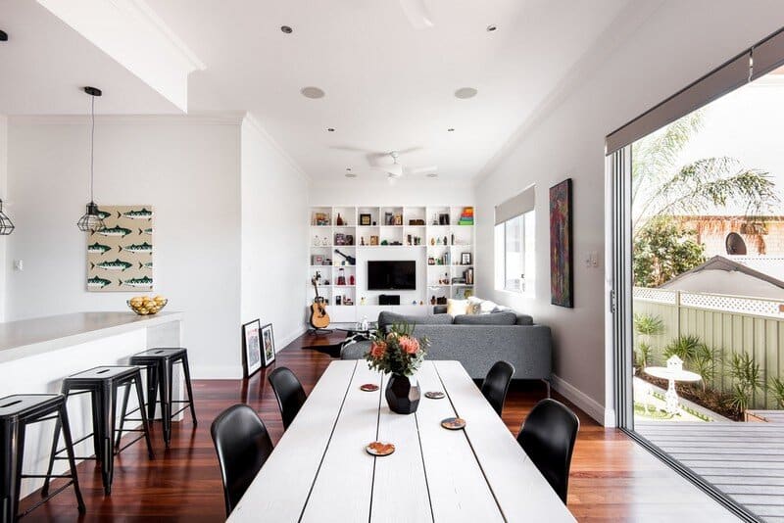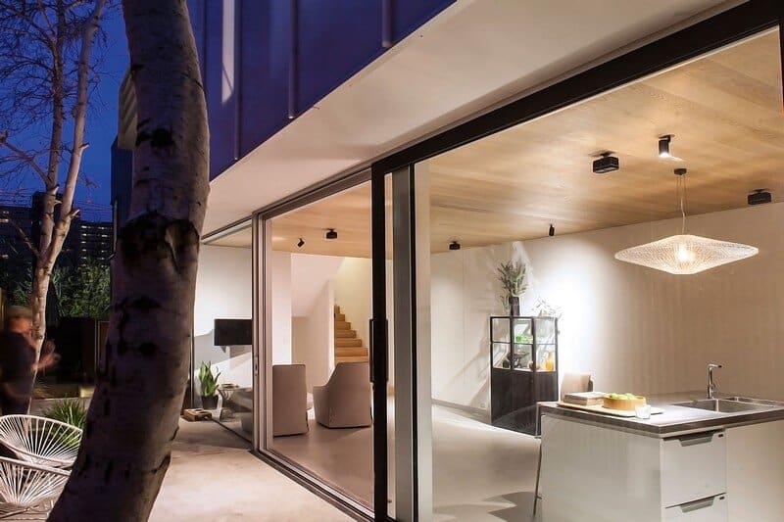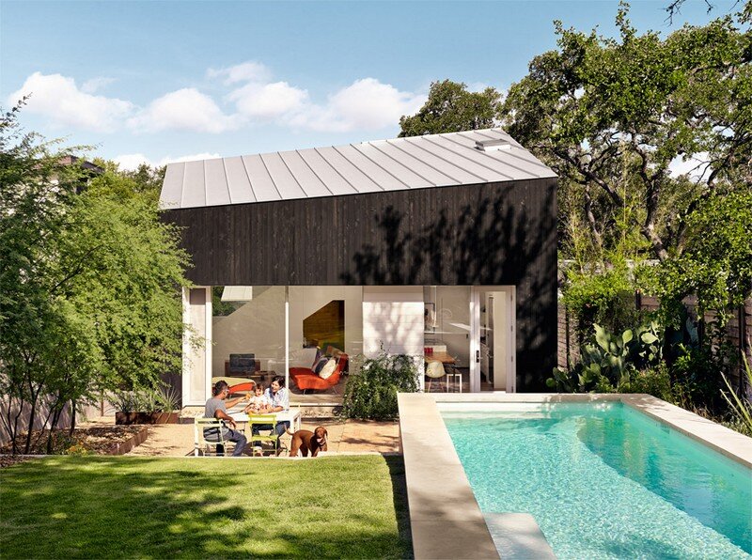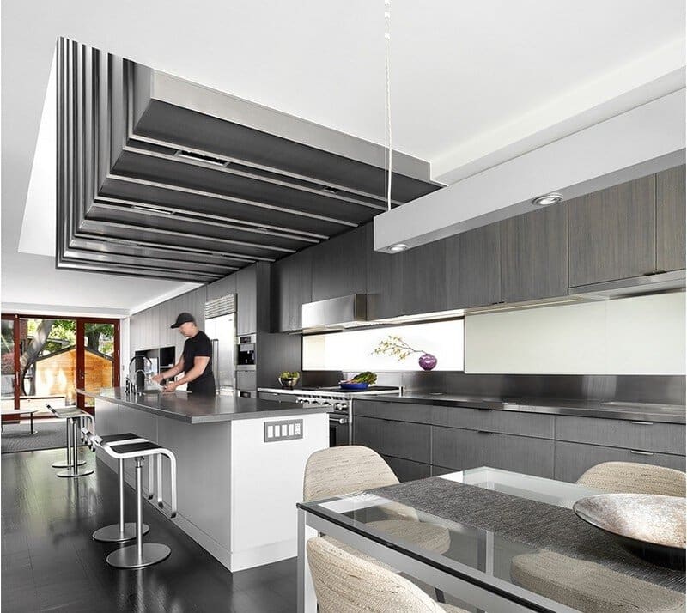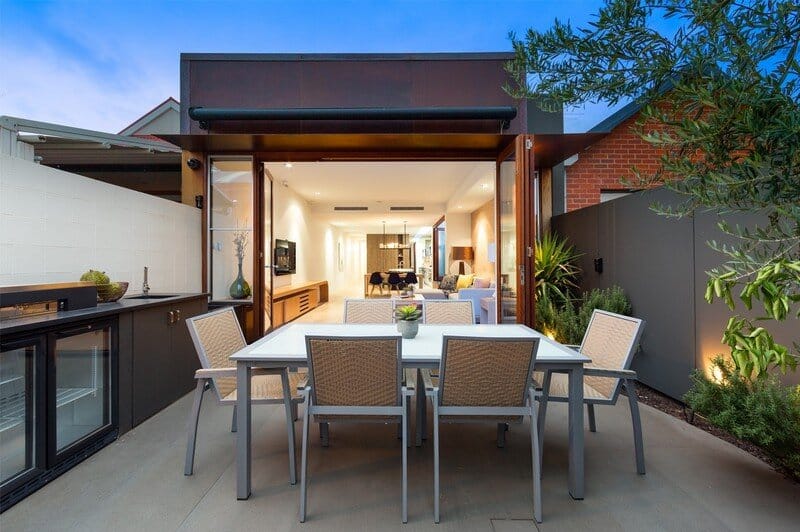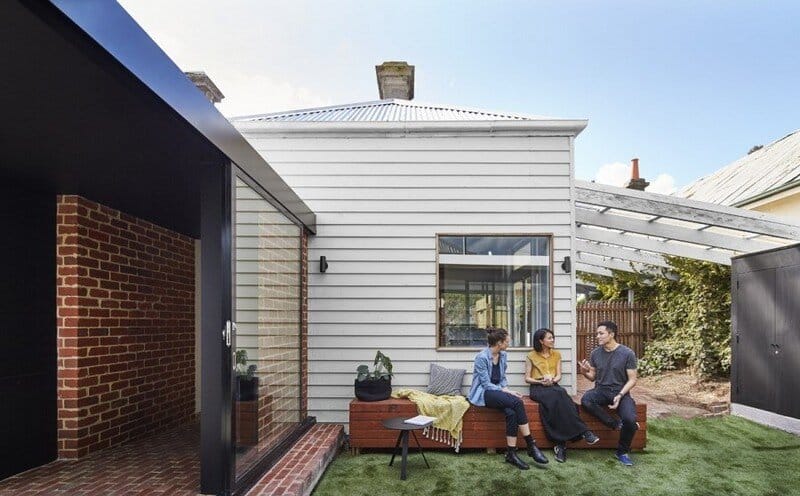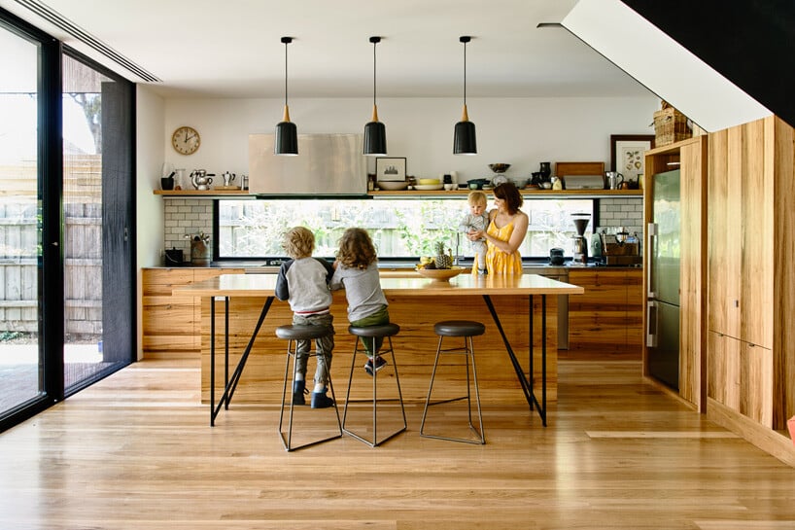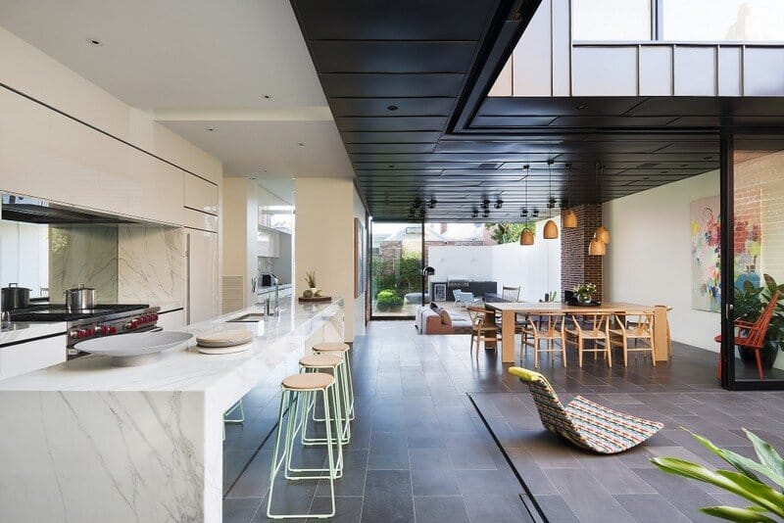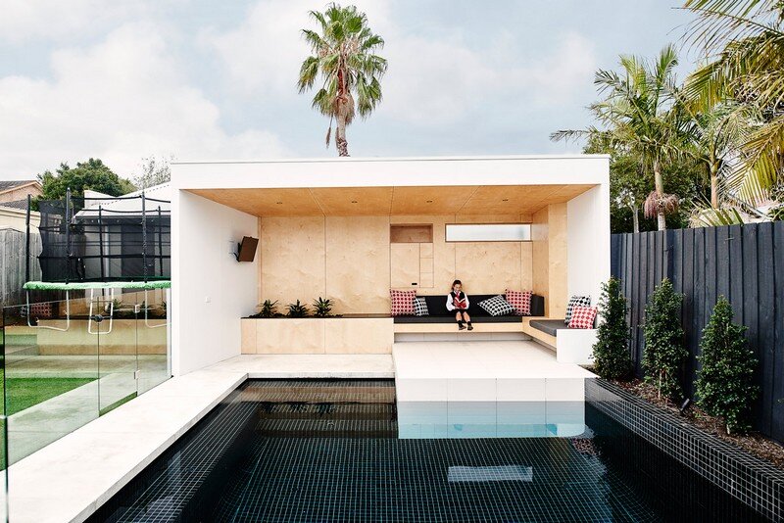Old Maylands Cottage Turned into a Mid-Century Modern Home
This old Maylands cottage was modified and decorated by Dalecki Design Studio. The studio was founded by Janik Dalecki, a multi award winning building designer with over 10 years of experience in the building and design industry…

