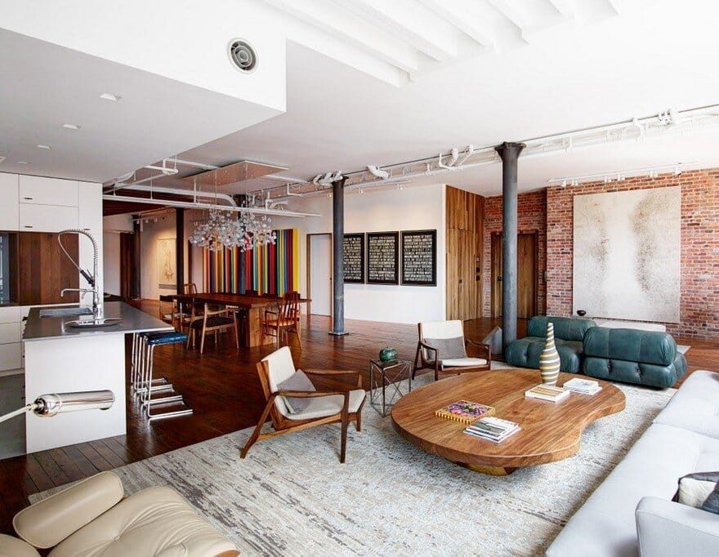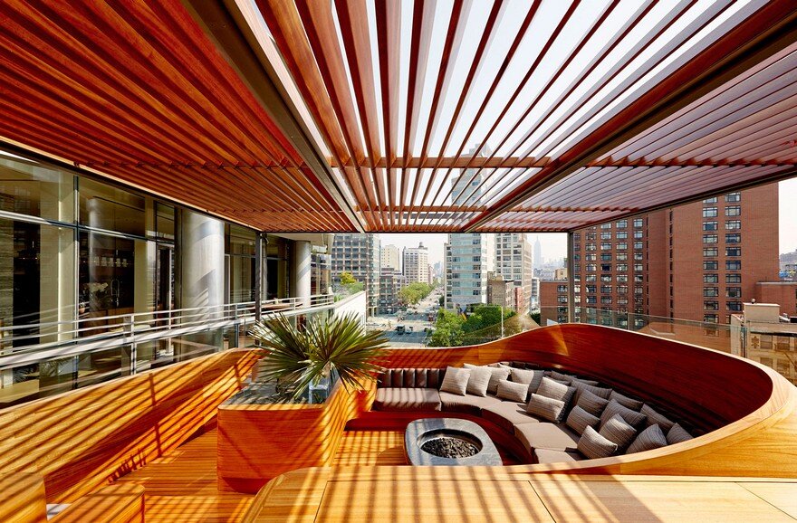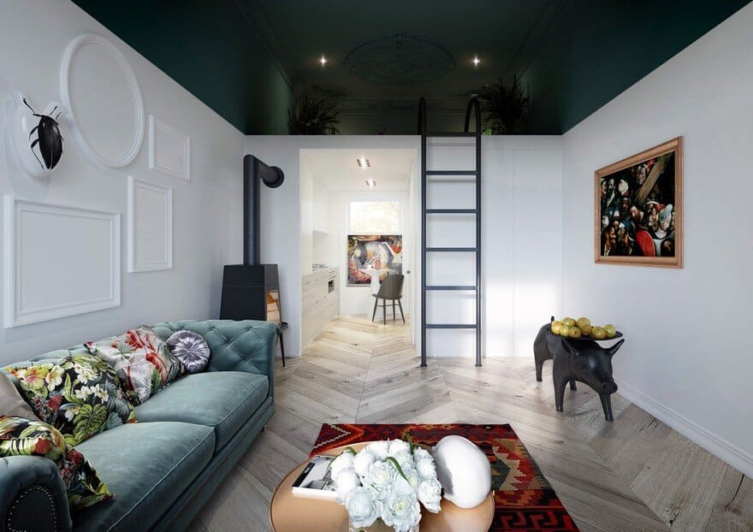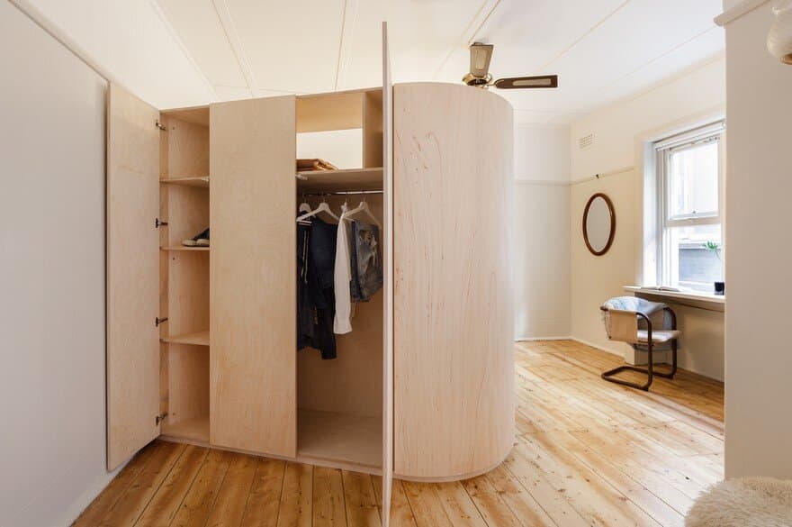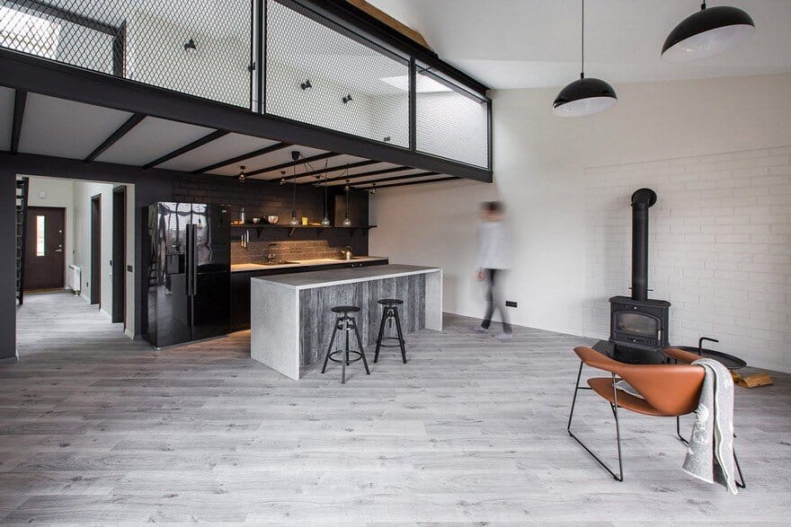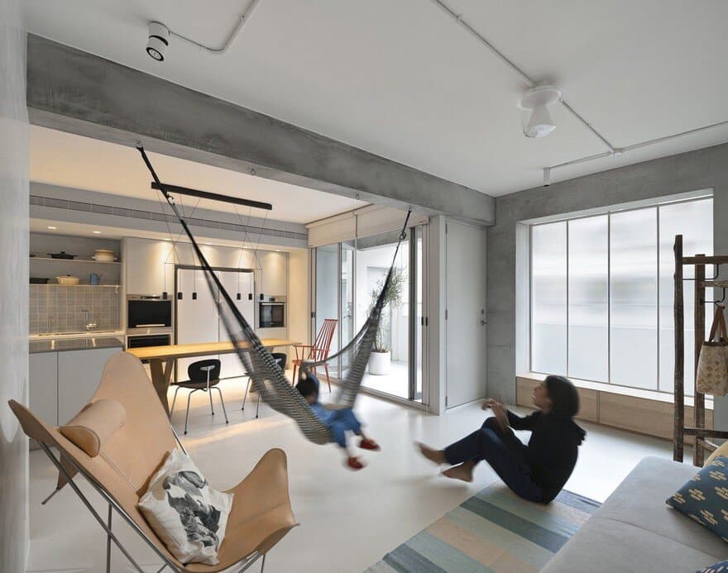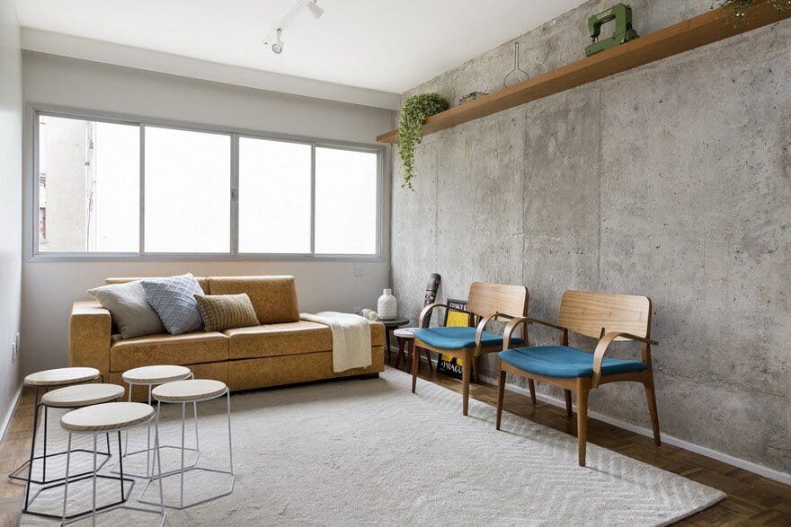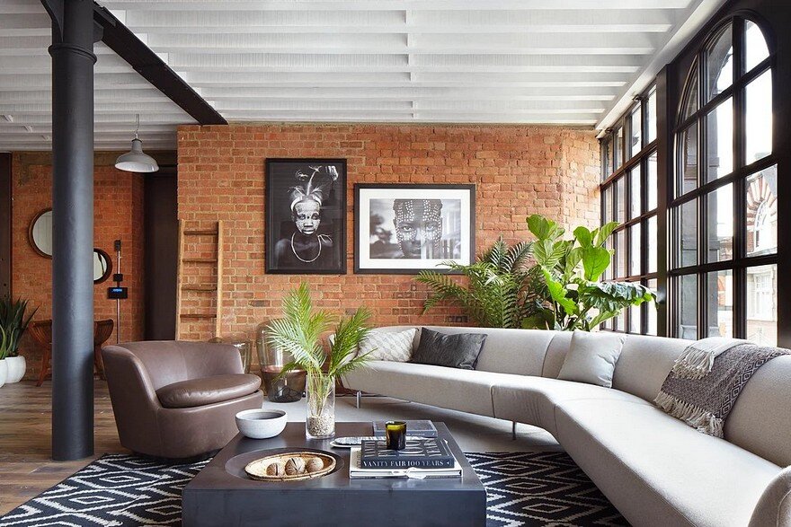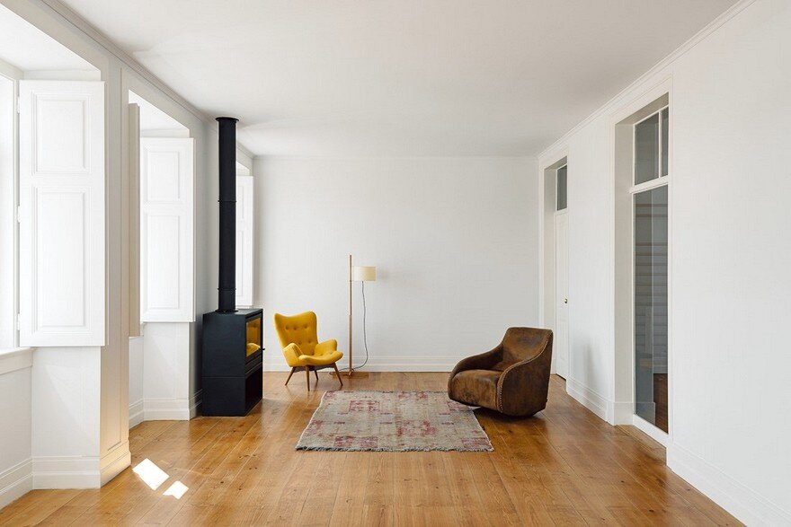Chelsea Loft Apartment / Omas:Works and Jarlath Mellette
Project: Chelsea Loft Apartment Architects: Omas:Works Interiors: Jarlath Mellett Construction Manager: SMI Construction Management, Inc. Location: Chelsea, New York City, US Photography: Richard Powers Omas:Works architects in collaboration with designer Jarlath Mellette have completed this Chelsea loft…

