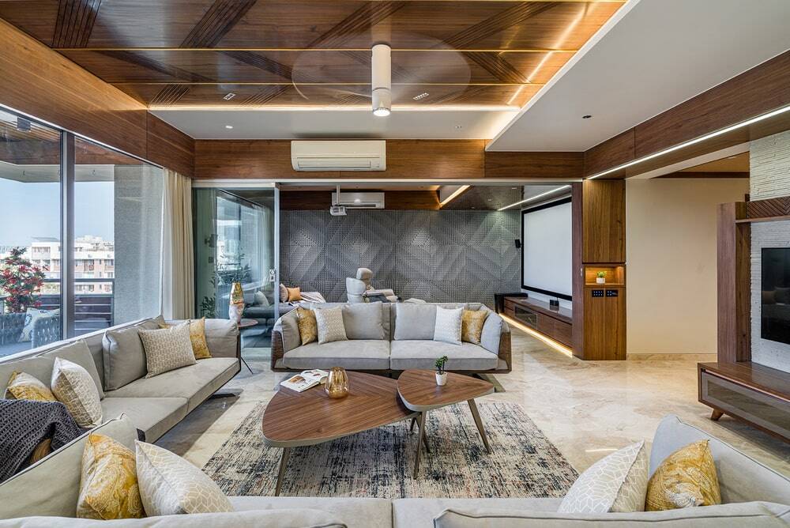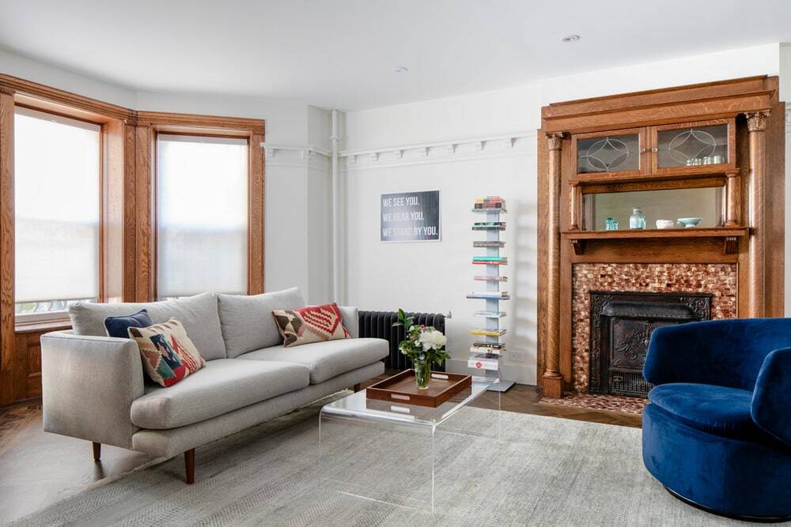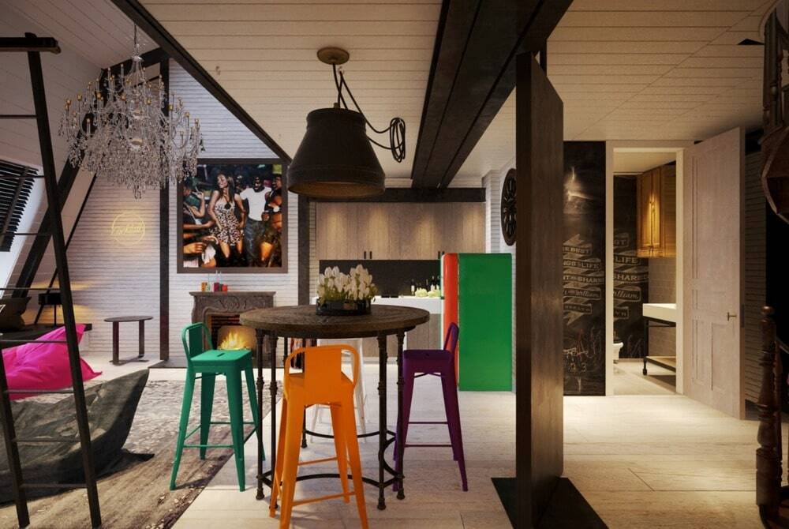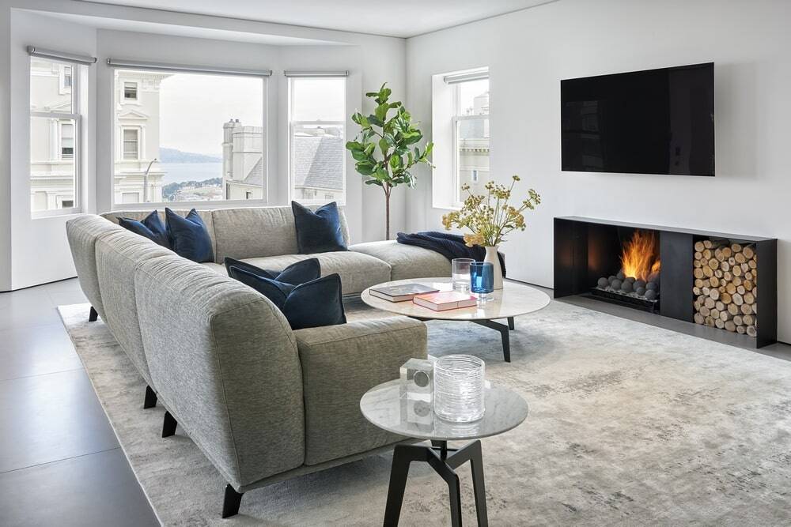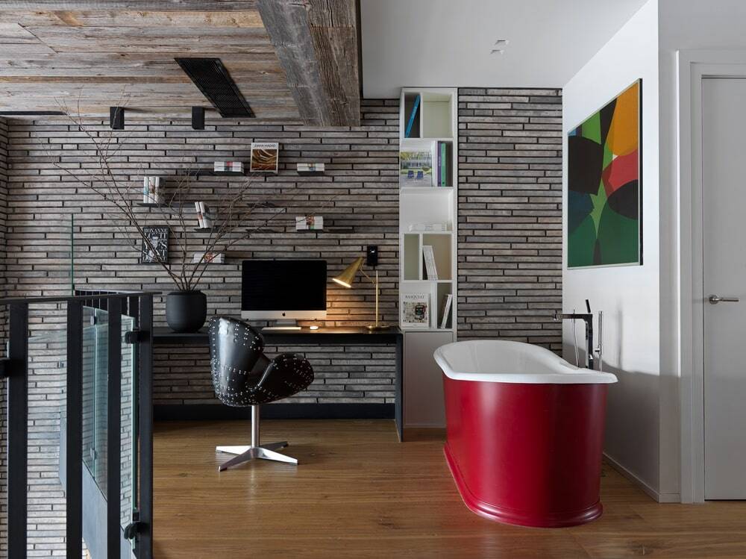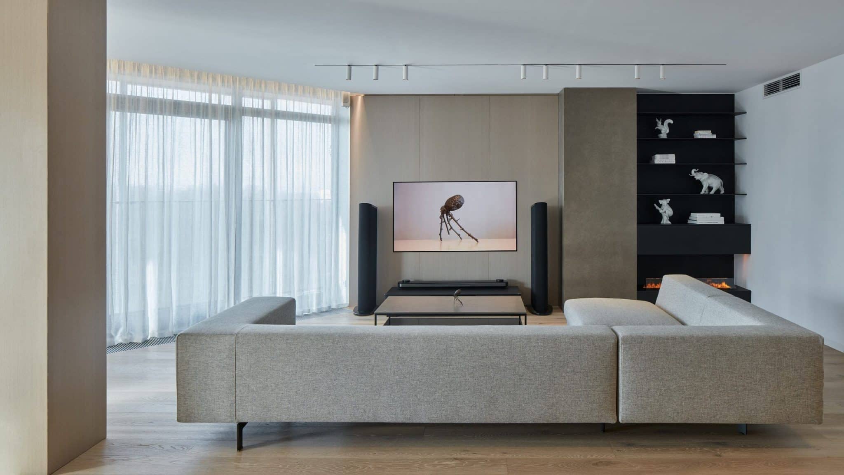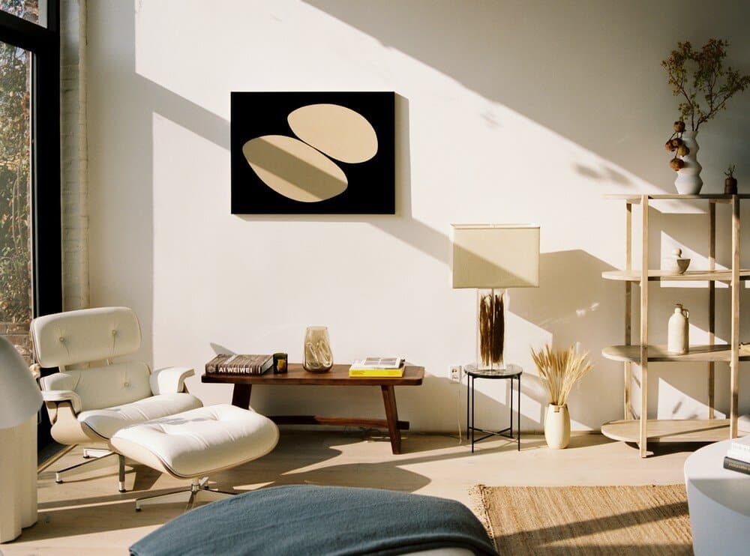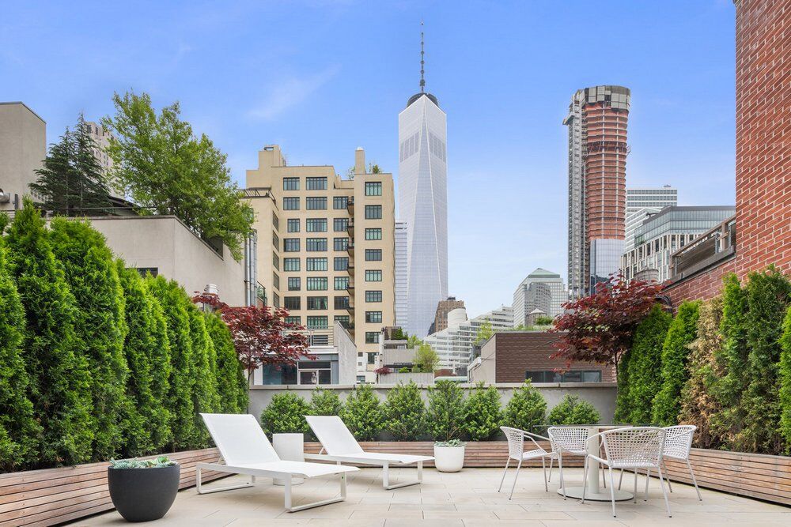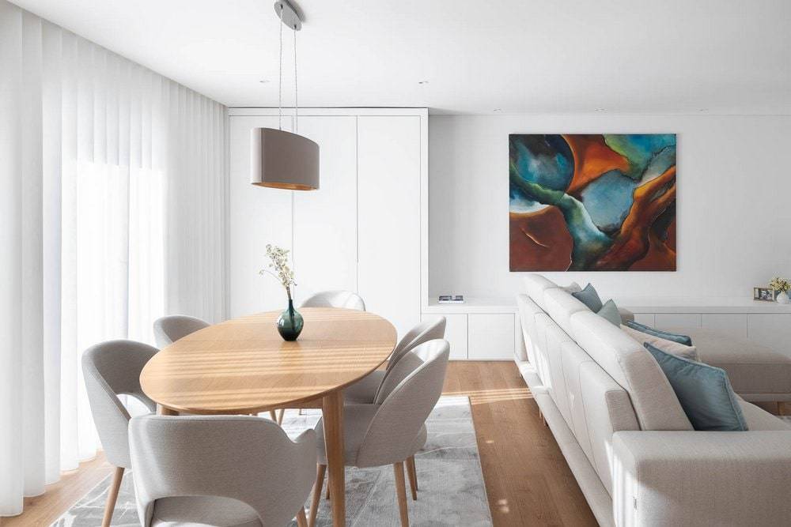Aman Apartment in Ahmedabad / Prashant Parmar Architect
The client required a 3-bedroom home with a small theatre room and a puja room. The approach was to convert a 4bhk into 3bhk and designing the guest room as a small theatre room making the Aman…

