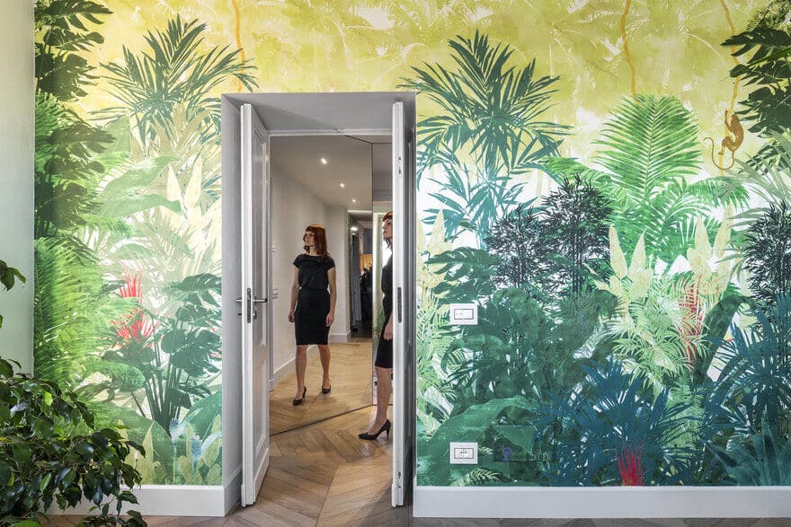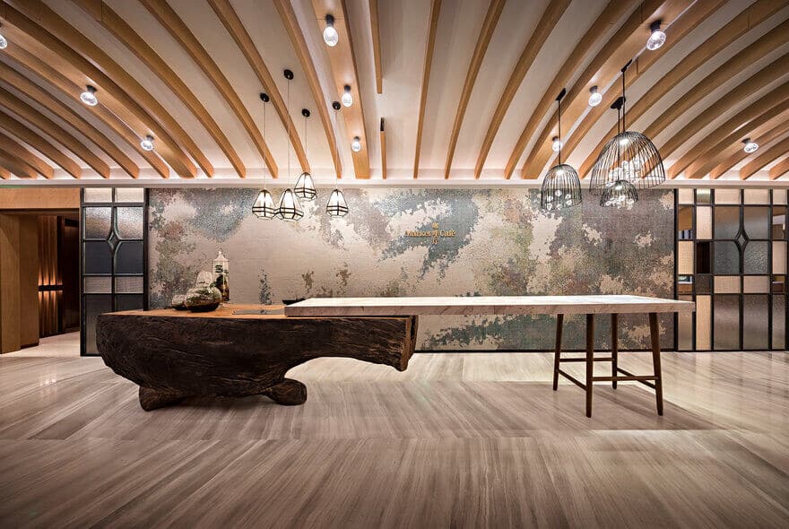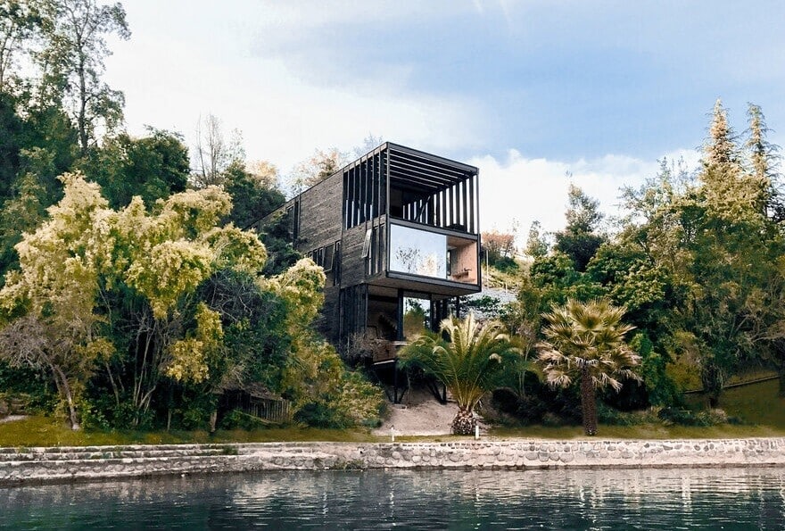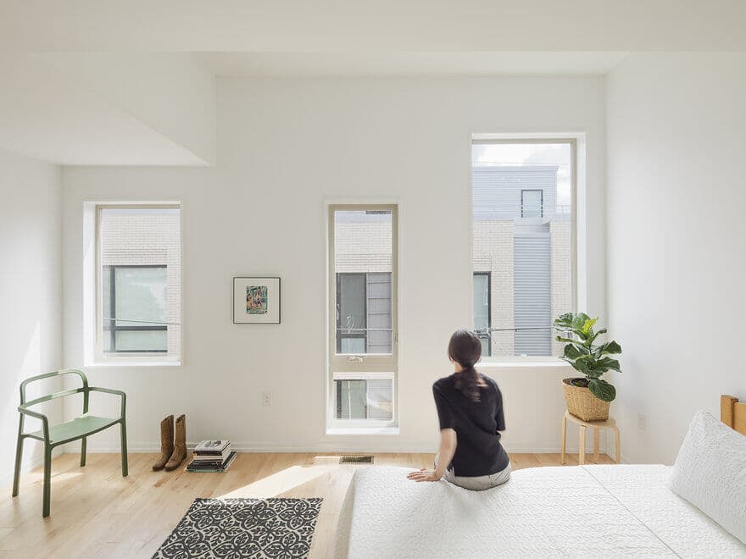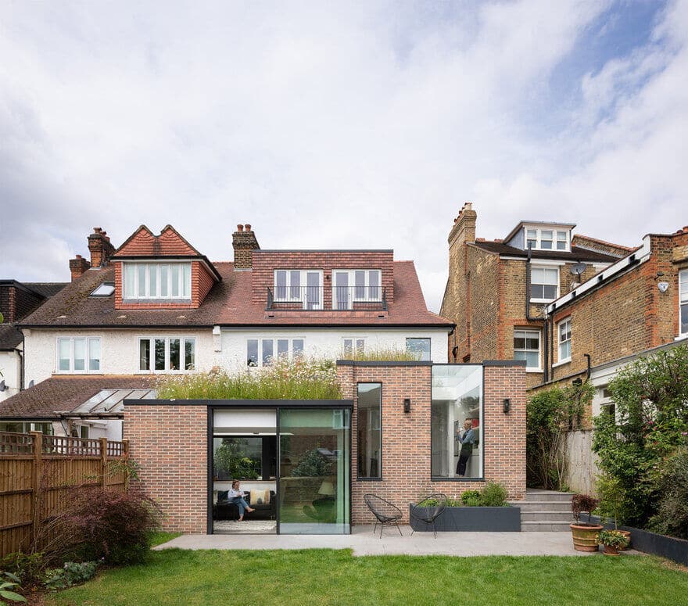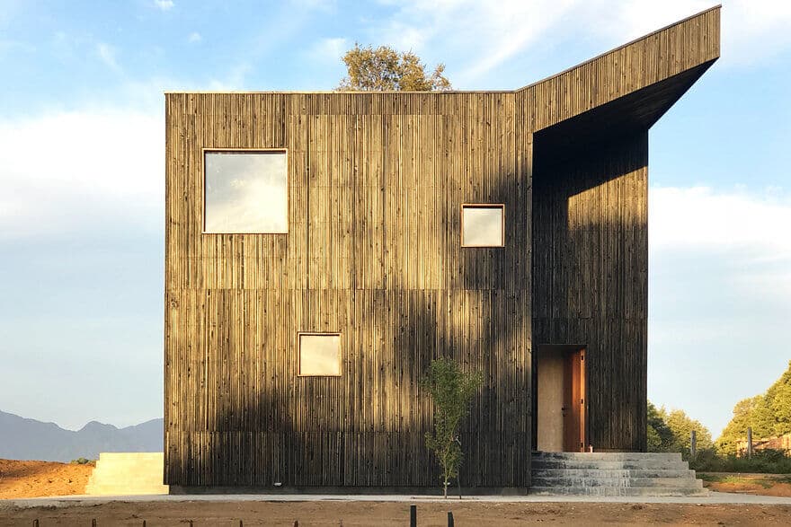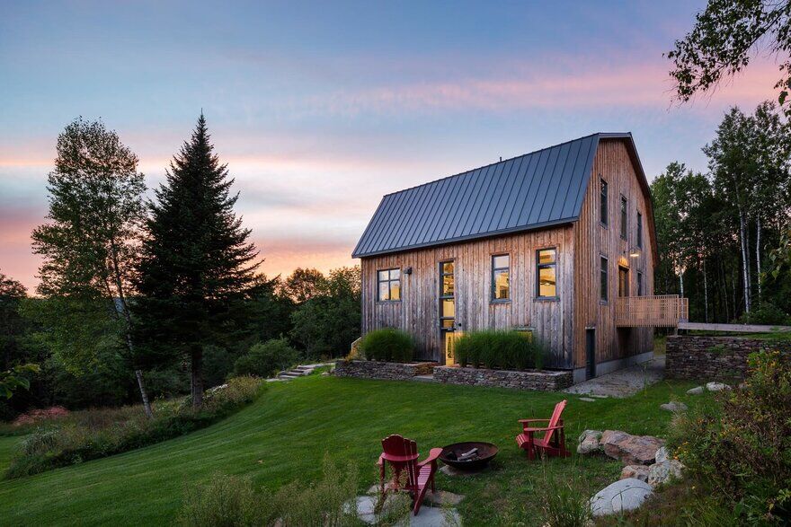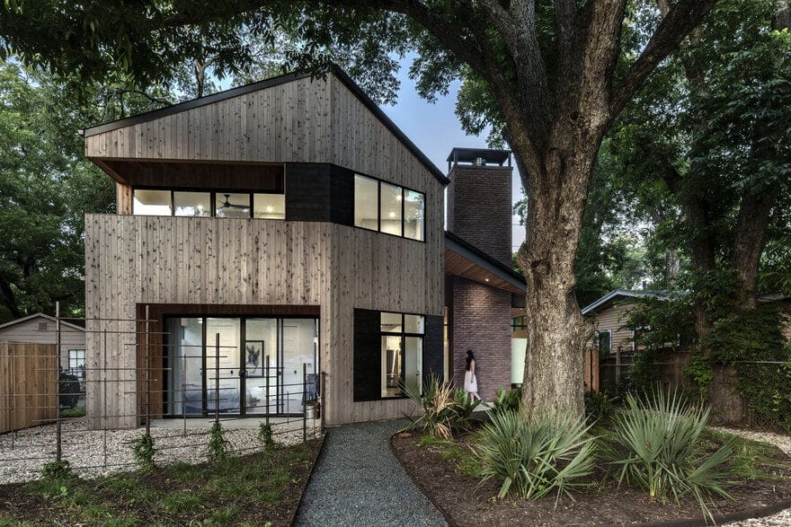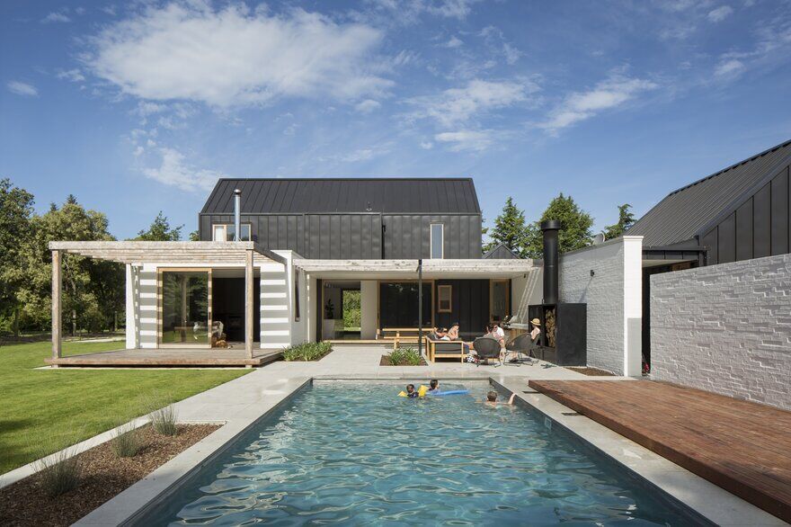Four Oaks Apartment in the Old Town of Cuneo
The Four Oaks Apartment project by BLAARCHITETTURA consists in the renovation of a residential unit, part of a prestigious 19th century building. The area is located on the right side of the old town of Cuneo

