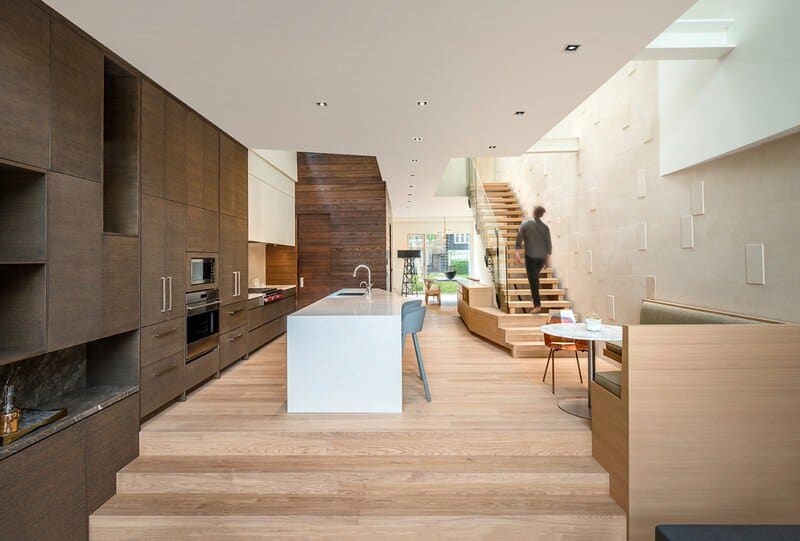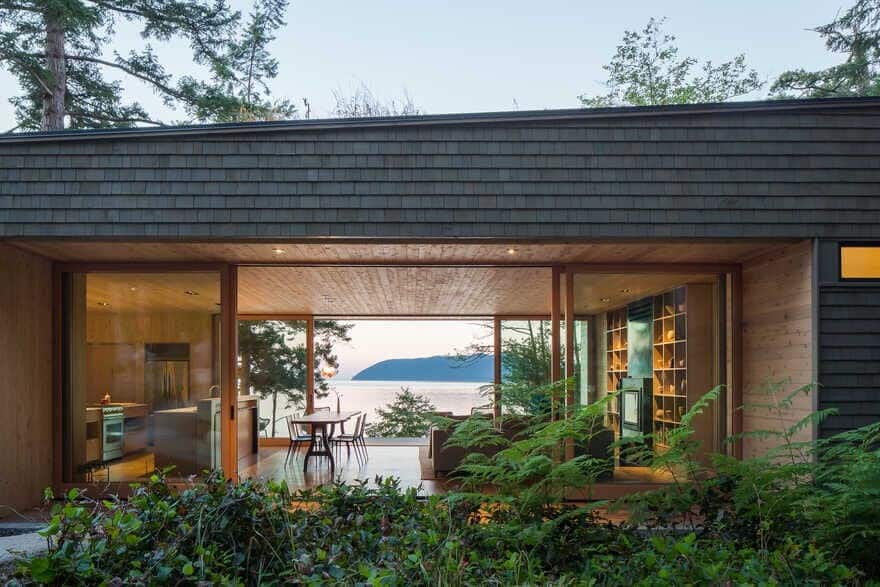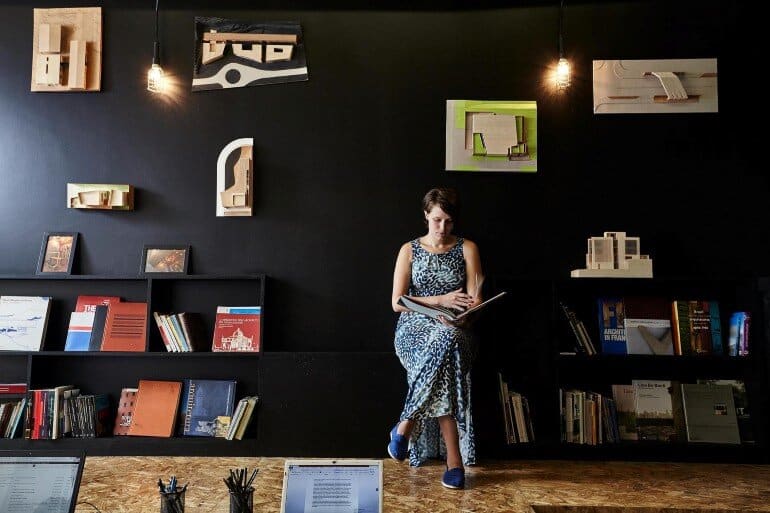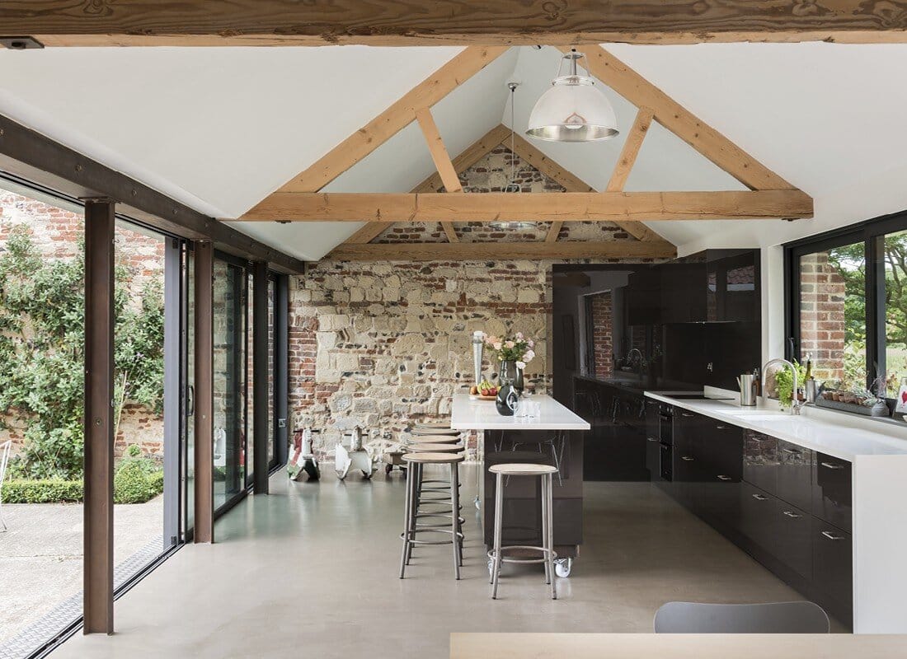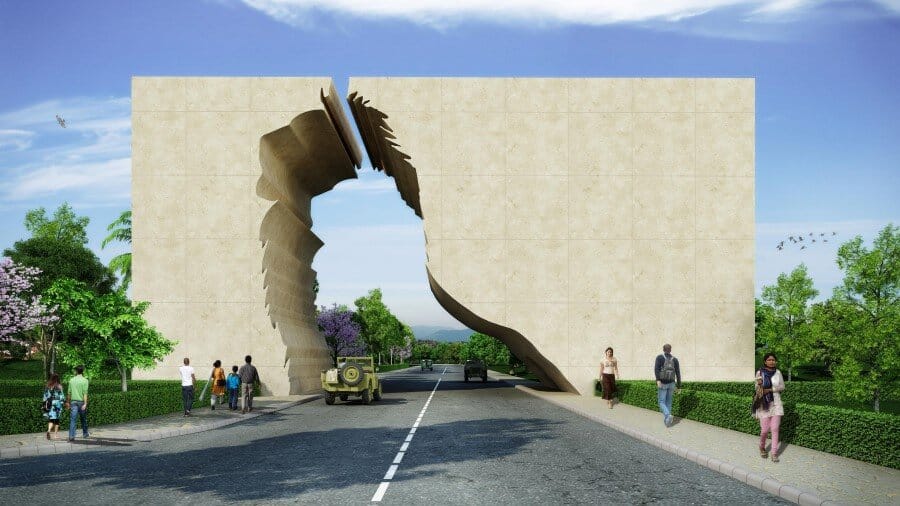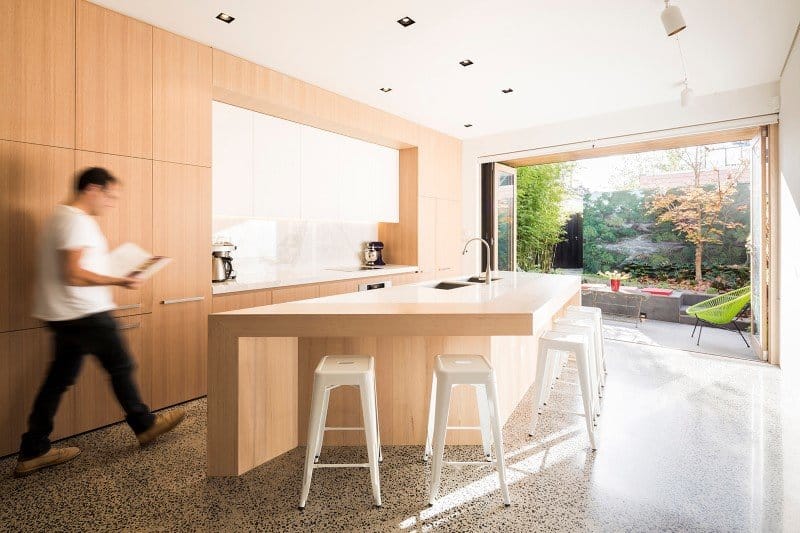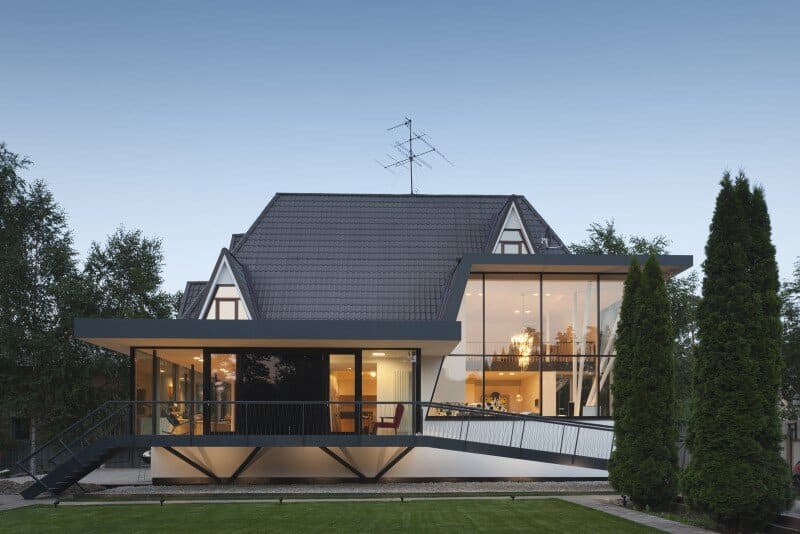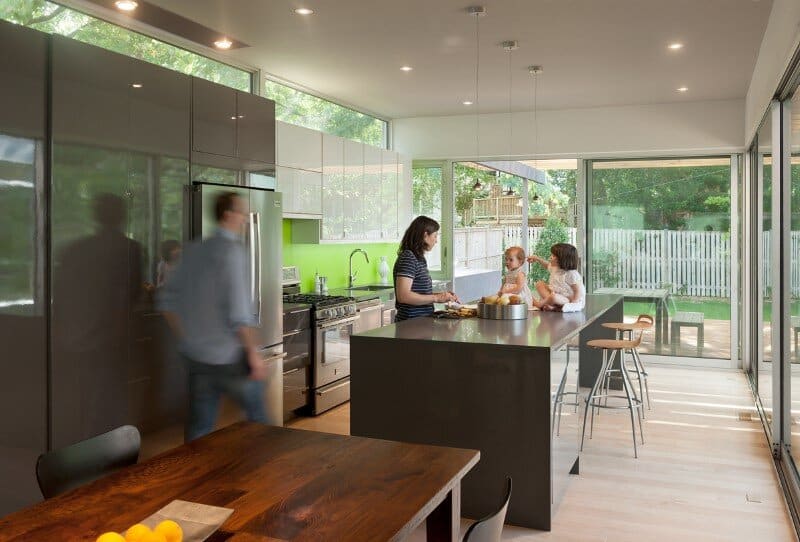Two Slim Semi-Detached Dwellings
Just to the east of the Cedarvale Ravine, behind the bustling Forest Hill Village on Spadina Road in Toronto, are the Relmar Houses; two slim semi-detached dwellings squeezed into a narrow lot originally occupied by a single family home.

