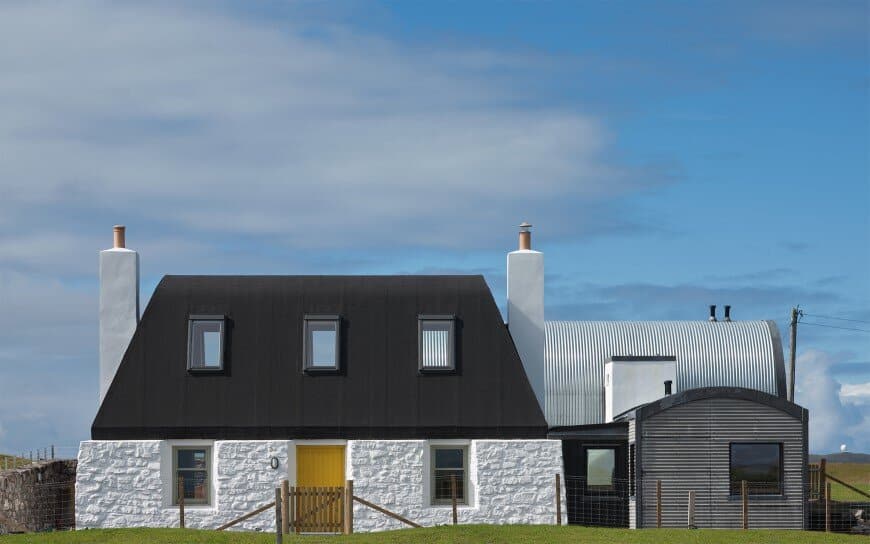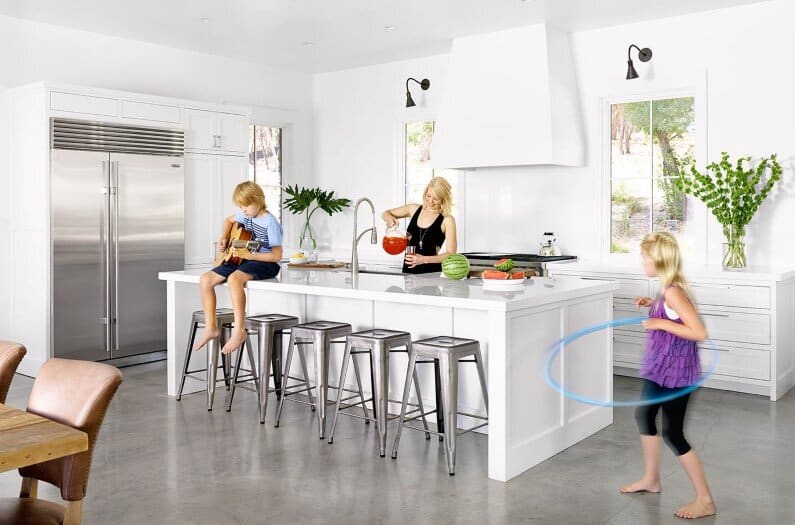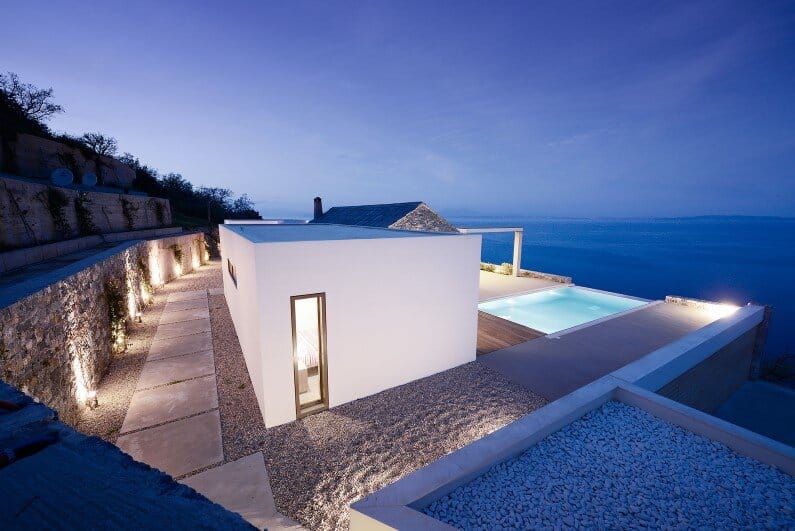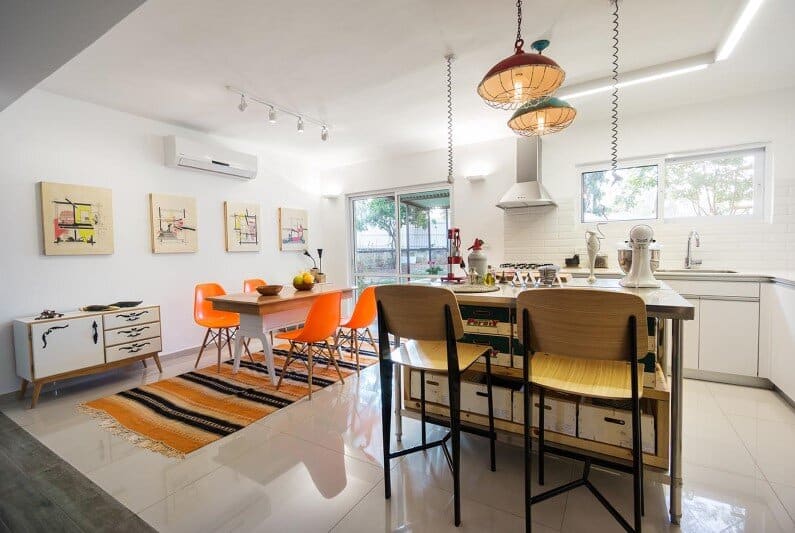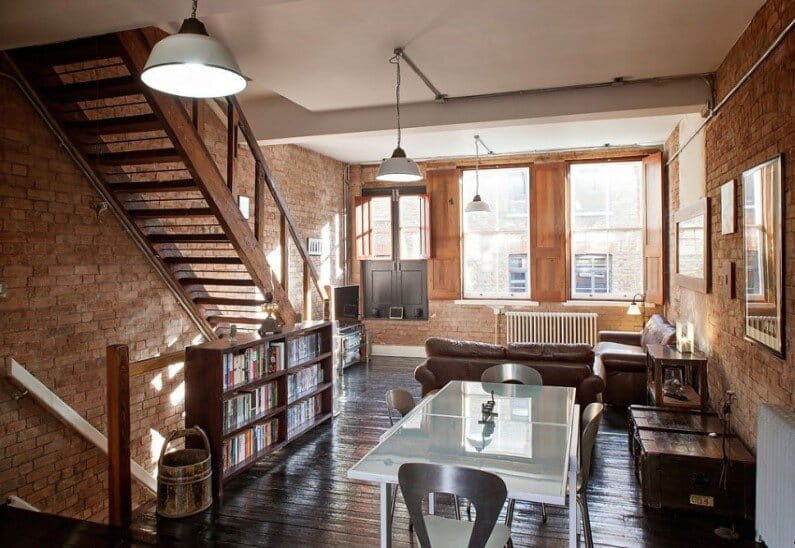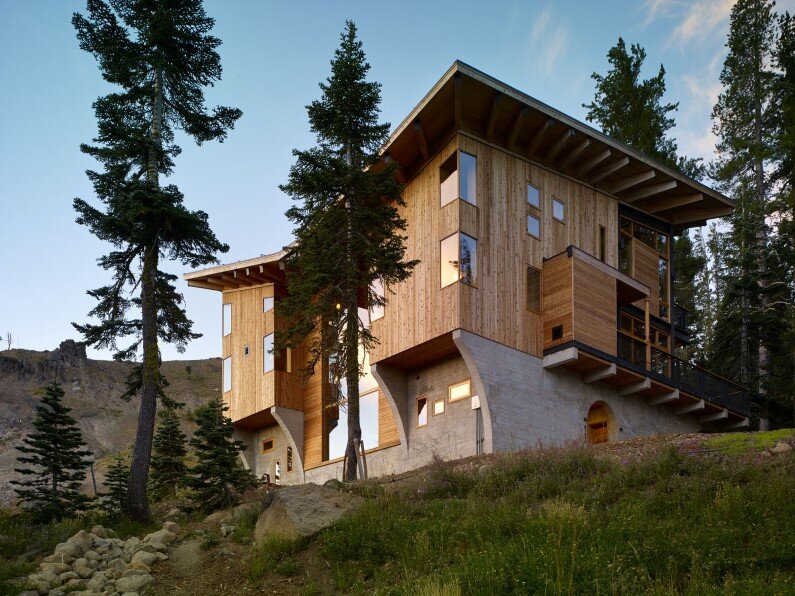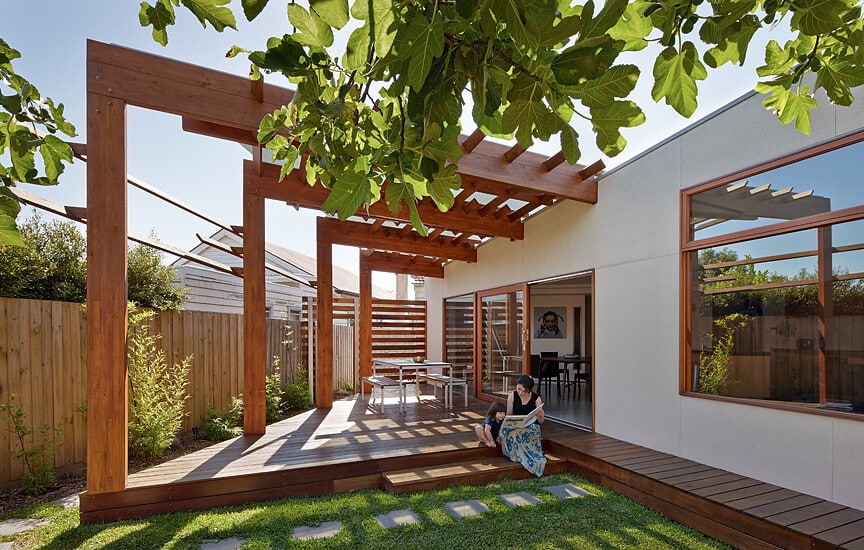Living House no.7 Inspired by Traditional Scottish Homes
Living House no.7 is designed by London-based Denizen Works. The house has a built area of 170 sqm and is located on the Isle of Tiree, Scotland. The architect’s description: Living House No.7 sits on the beautiful Island of Tiree, the western-most of the inner Hebrides, with views out across the machair, the sea and […]

