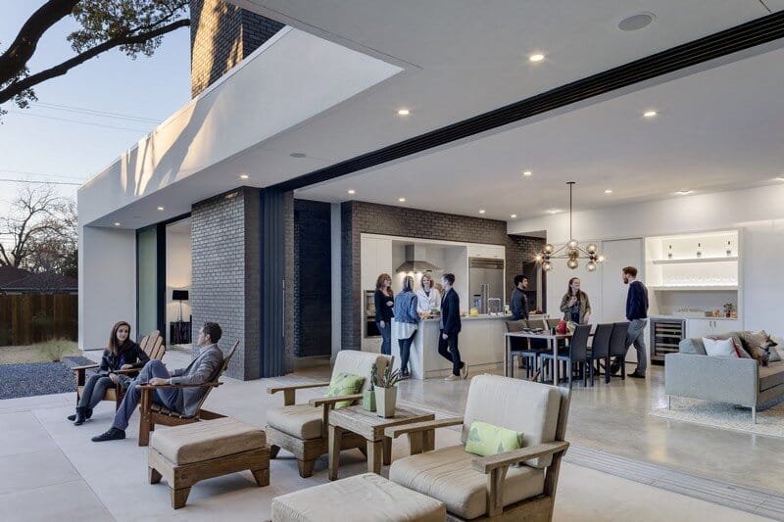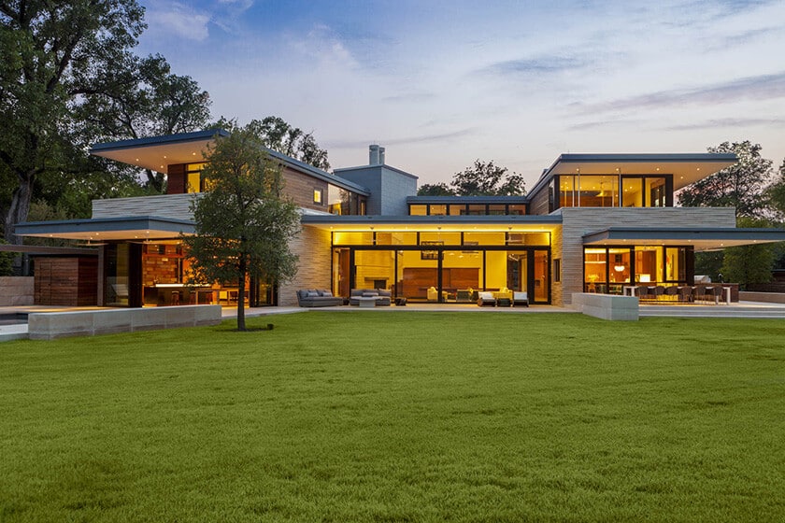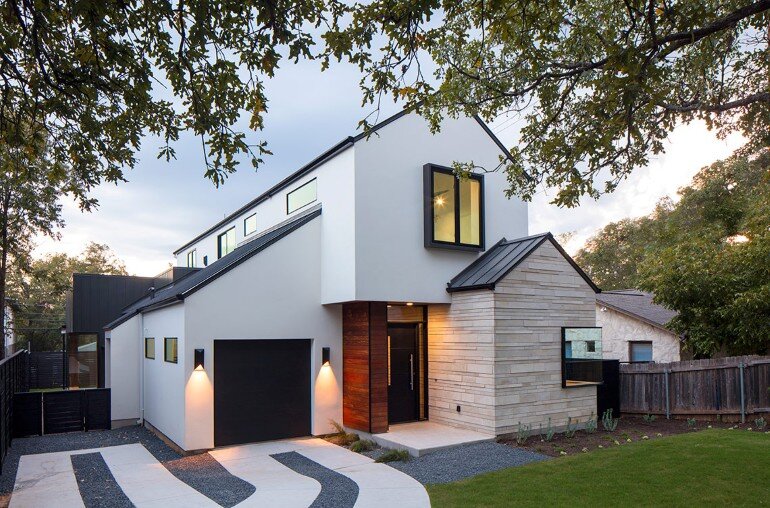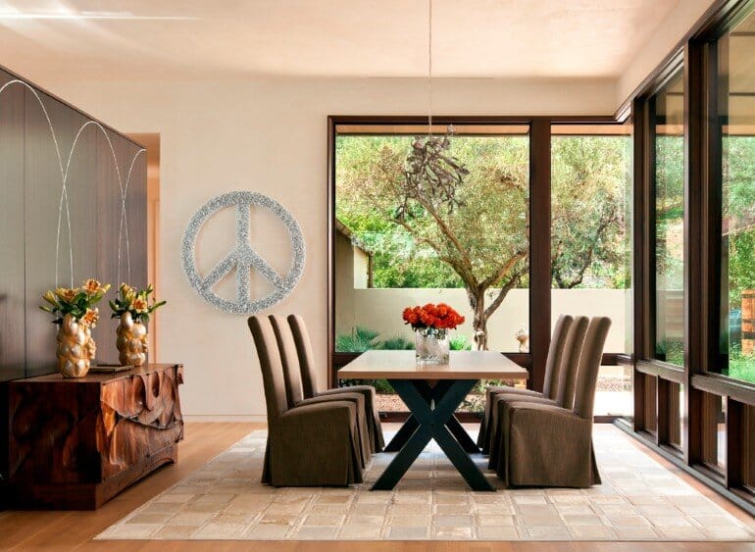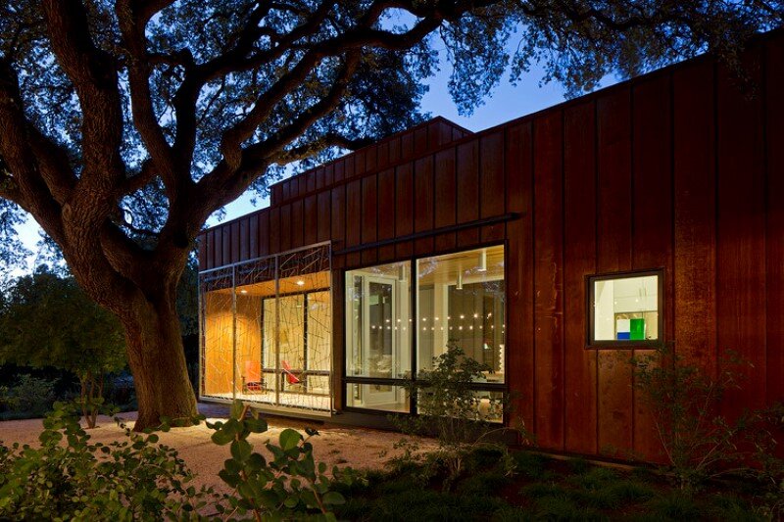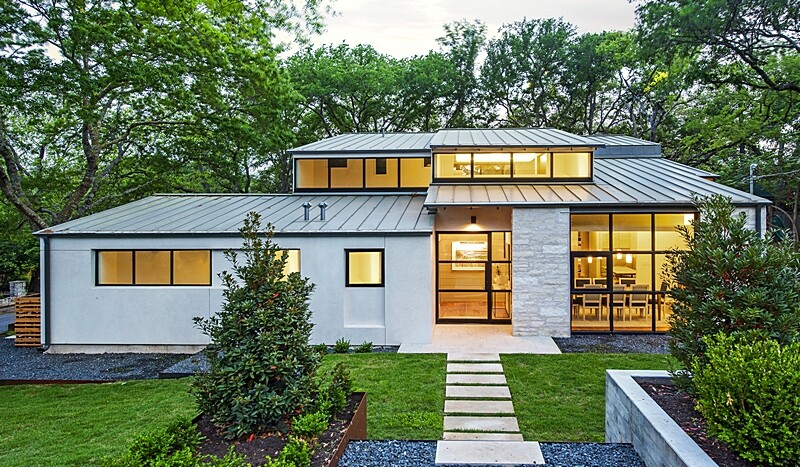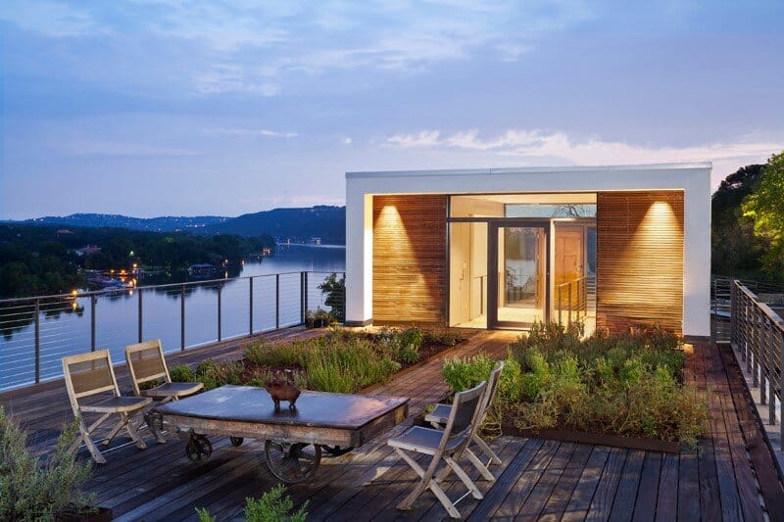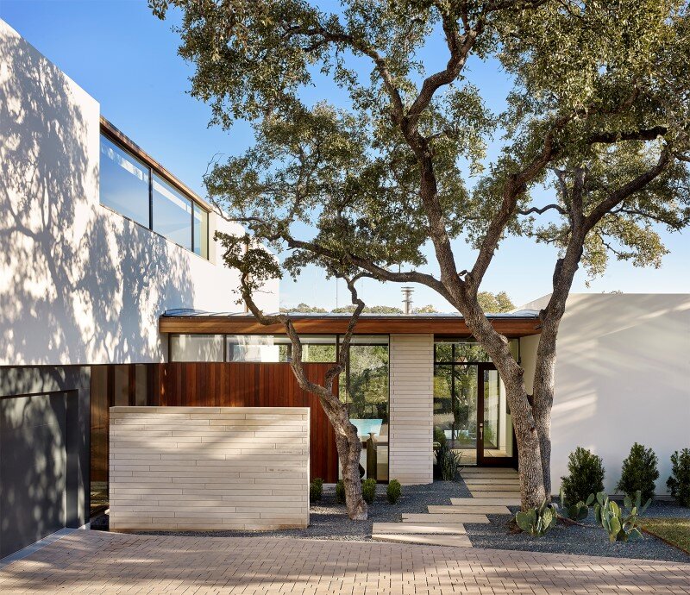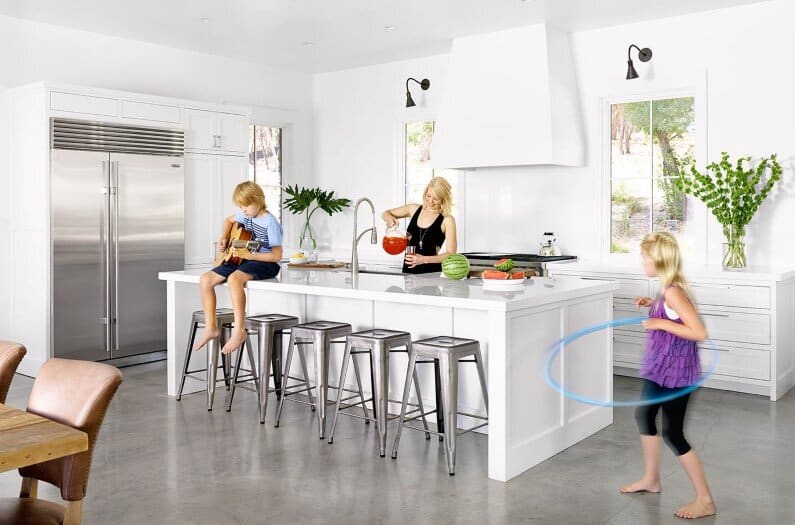This Austin House Enables a Flexible Lifestyle: Main Stay House
Austin’s Bouldin Creek neighborhood provides a unique and ever-changing context to the Main Stay House. The challenges were both cultural and site-specific. The Main Stay House exists as a simple and straightforward proposal – an architectural experiment…

