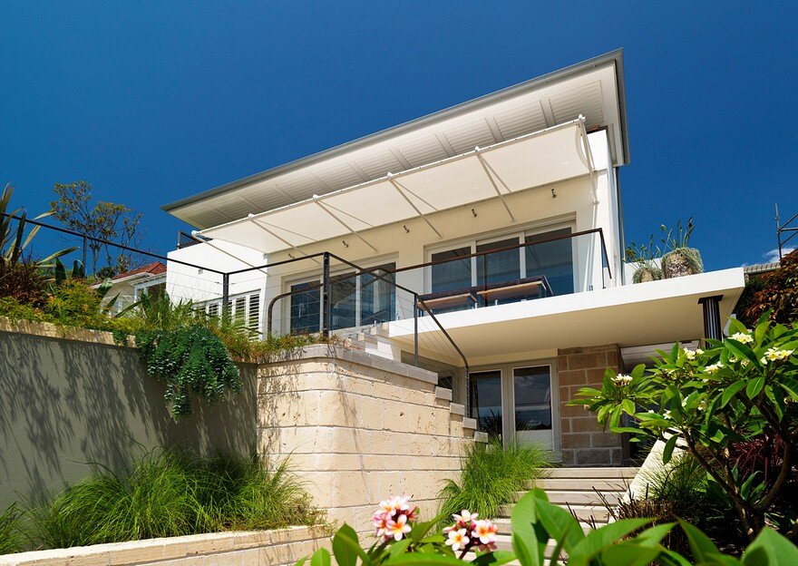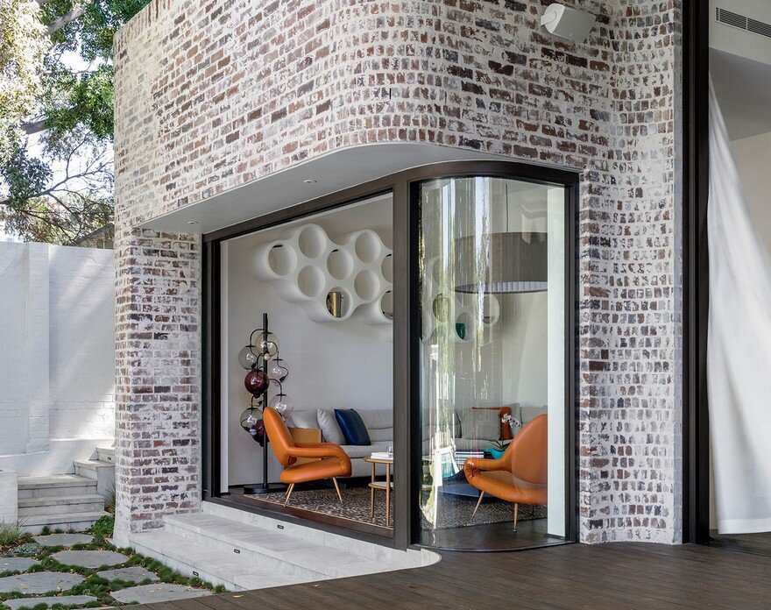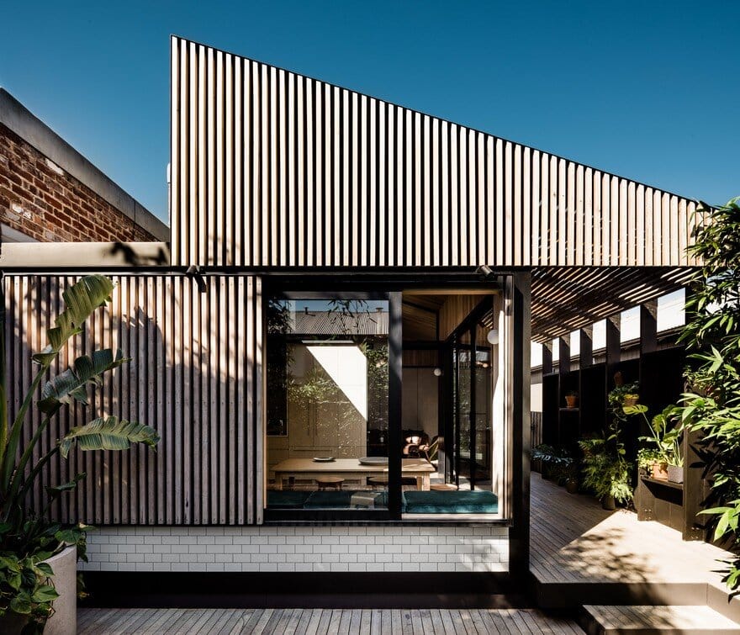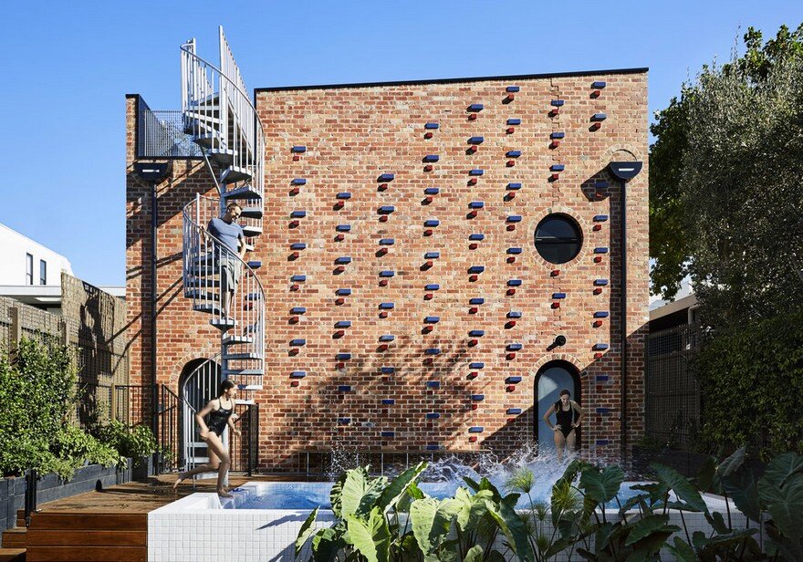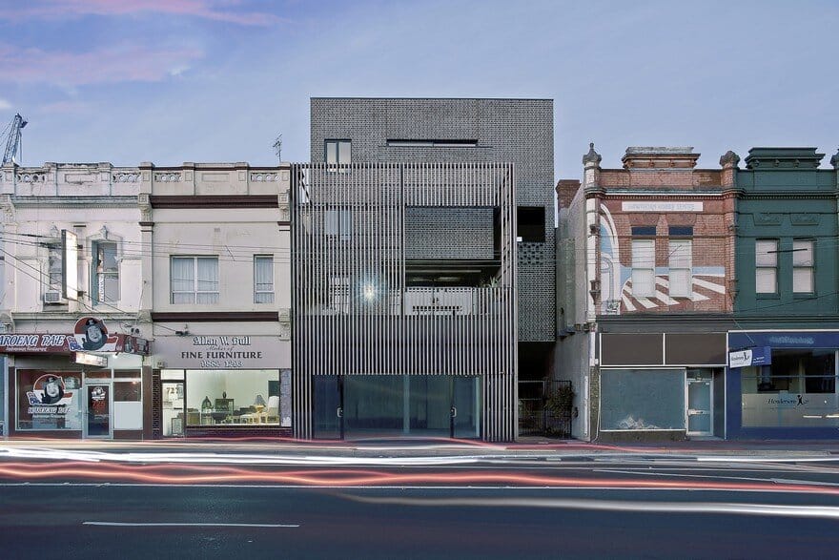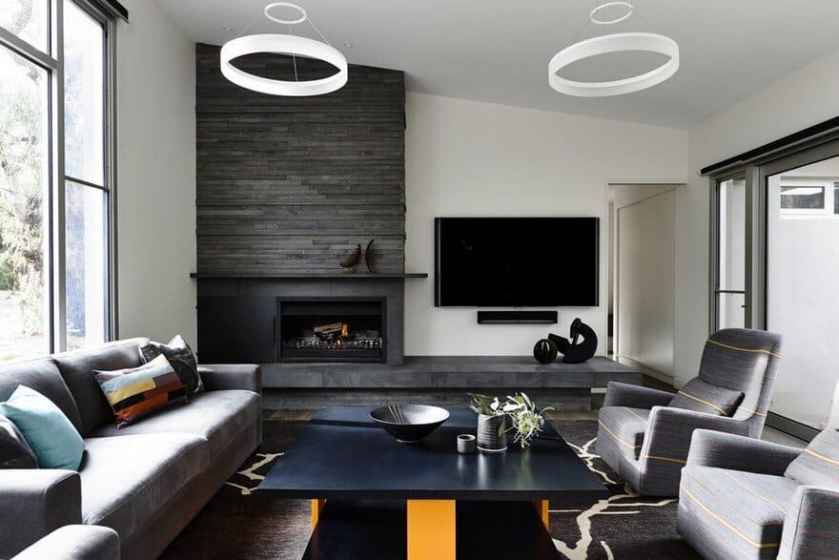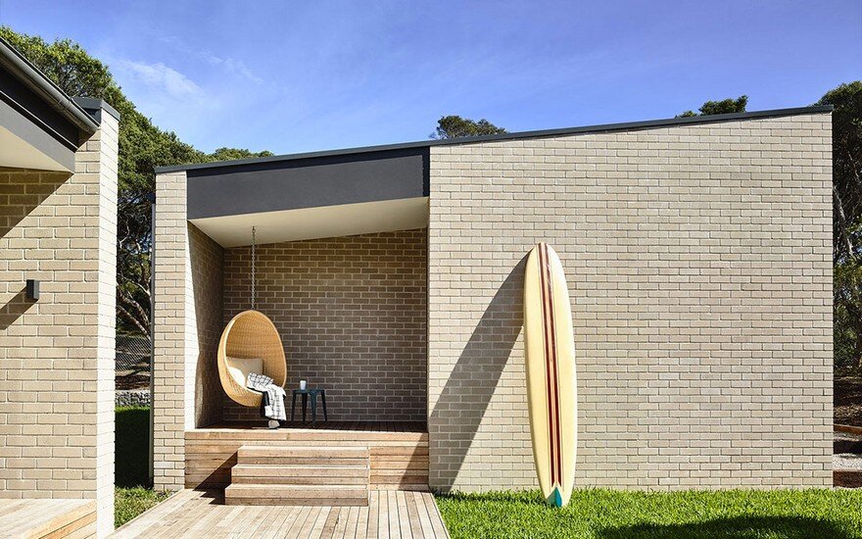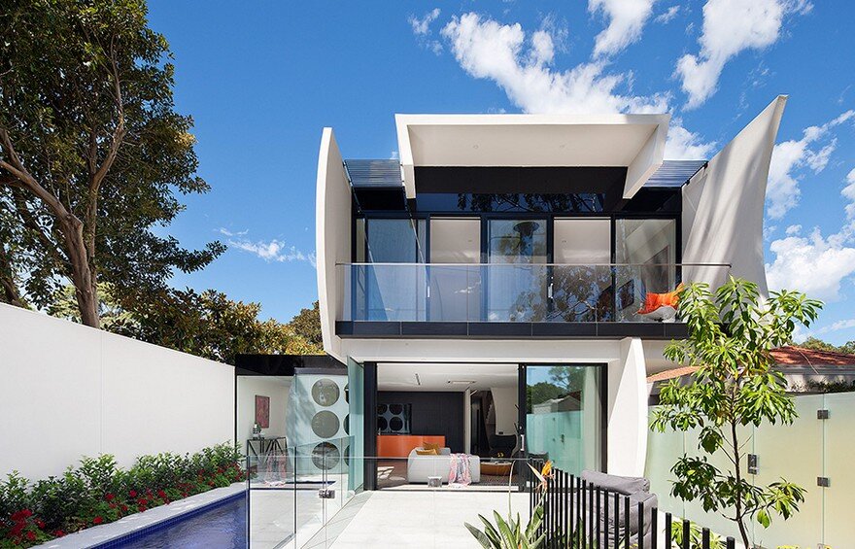Luigi Rosselli Architects Turned a 1930s Bungalow into a Stylish Family Home
Turn an aged 1930s bungalow on a steep site into a stylish family home, tough enough for teenage children while stylish enough for entertaining; opening the house to the view; emphasis on open space, light & privacy.

