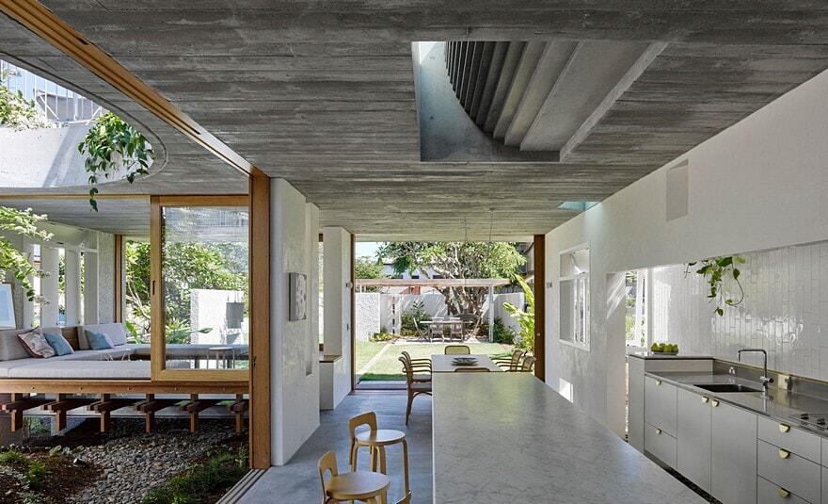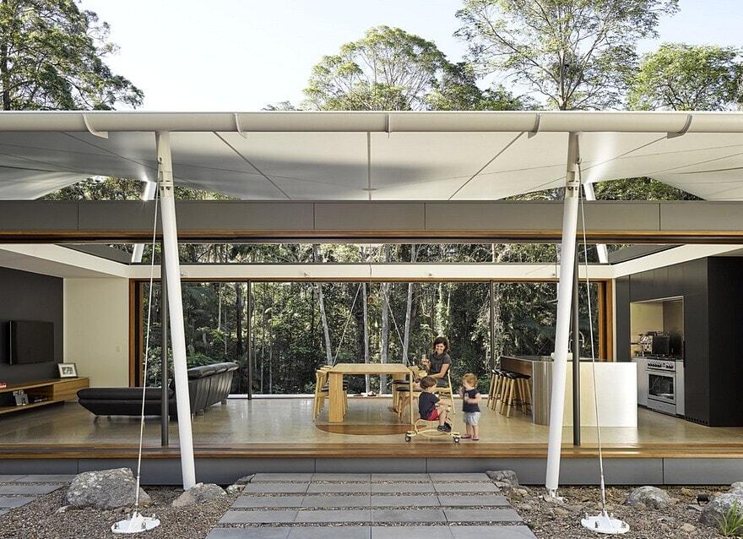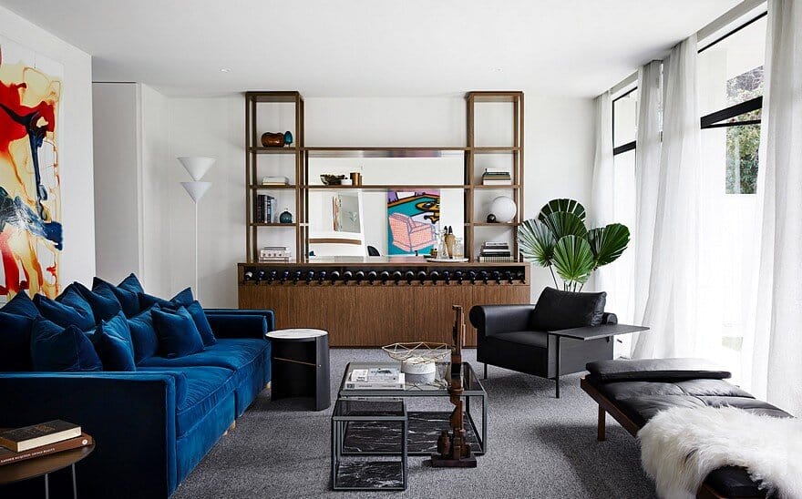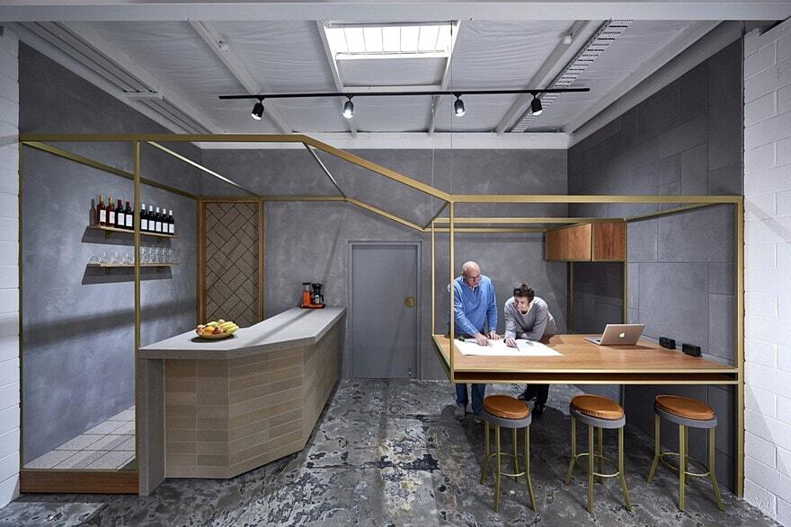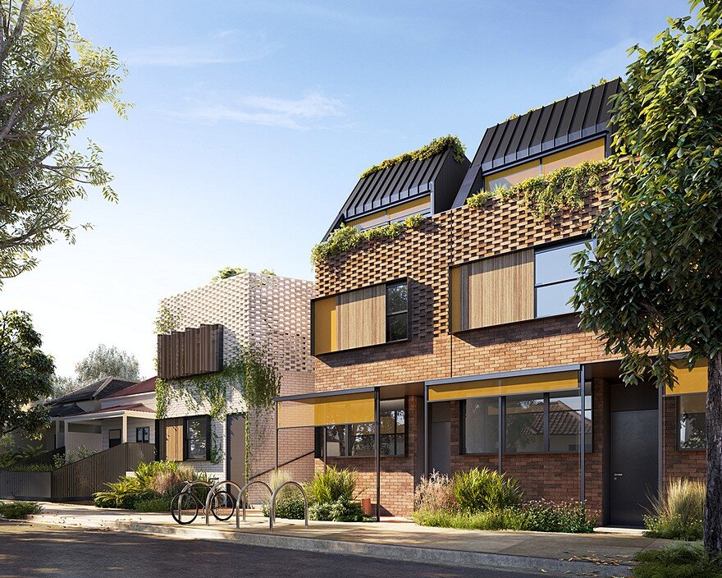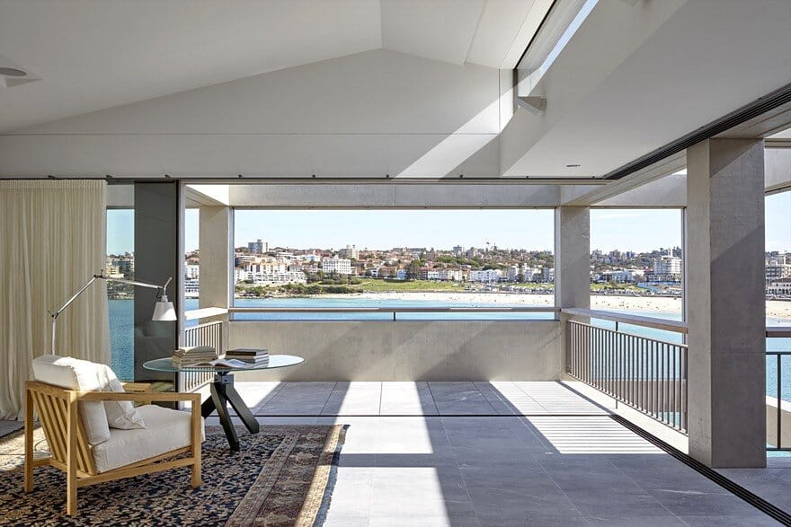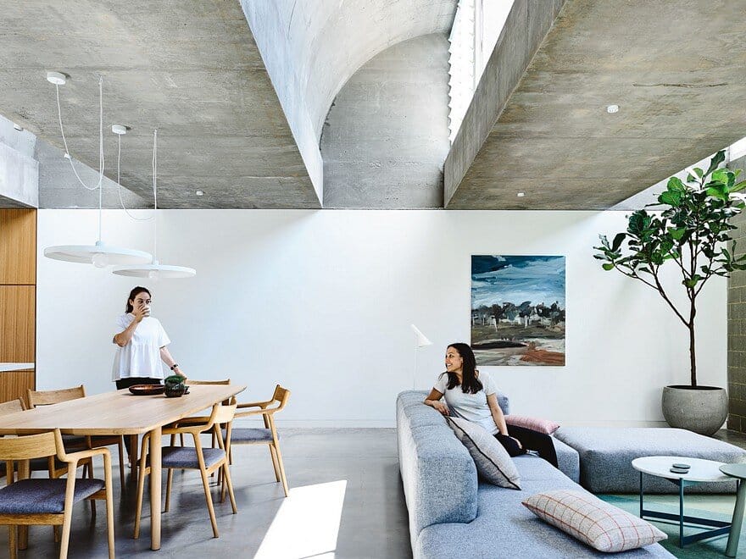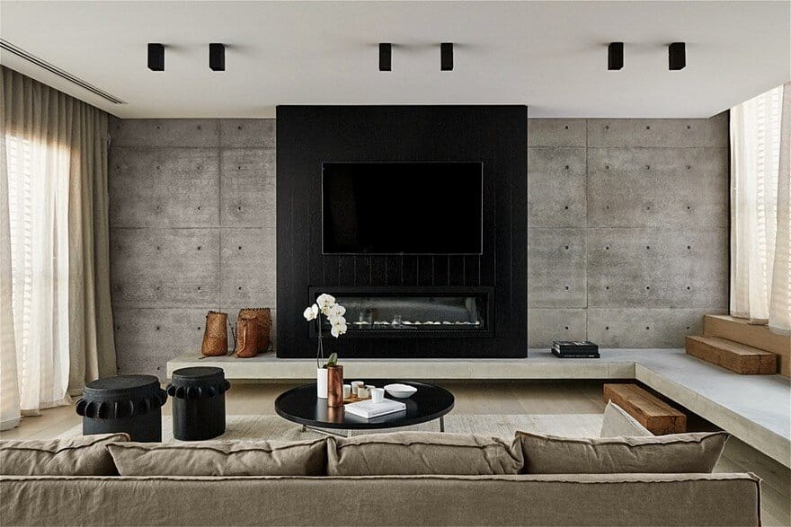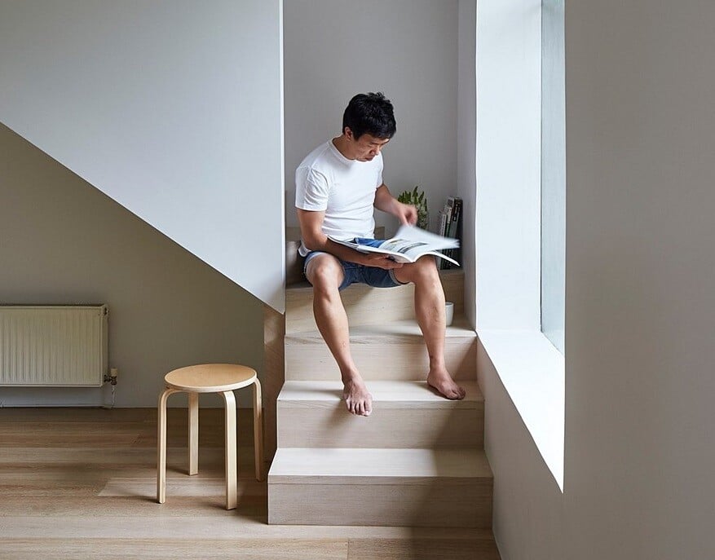Gibbon Street House / Cavill Architects
Gibbon Street House is a single-family house that has been expanded and renovated by Cavill Architects, a Brisbane based architecture practice. Inspired by architecture with veneration for the past, the added structures at Gibbon St. were imagined as a series…

