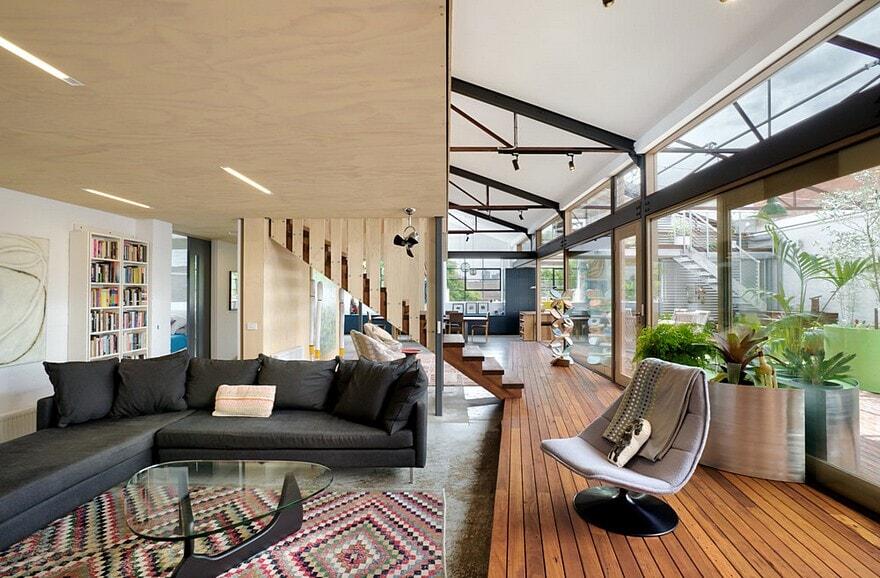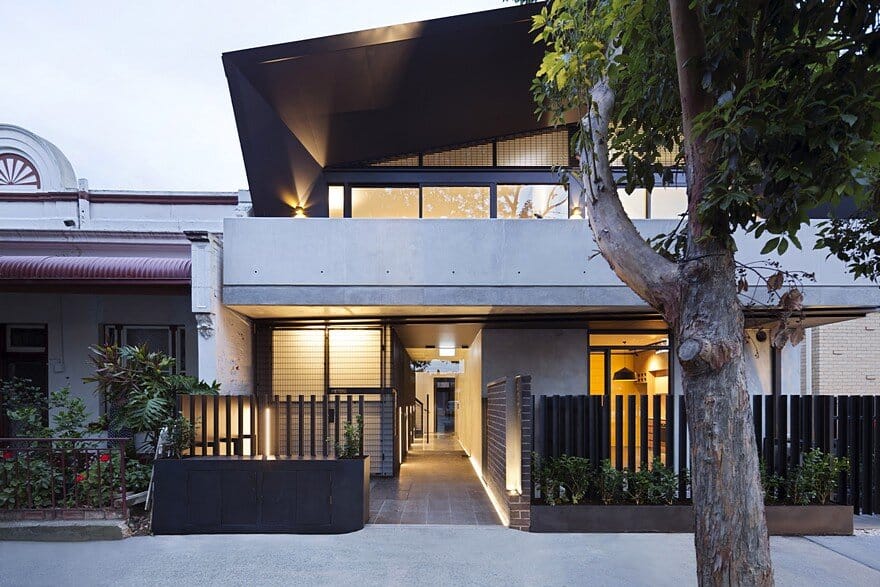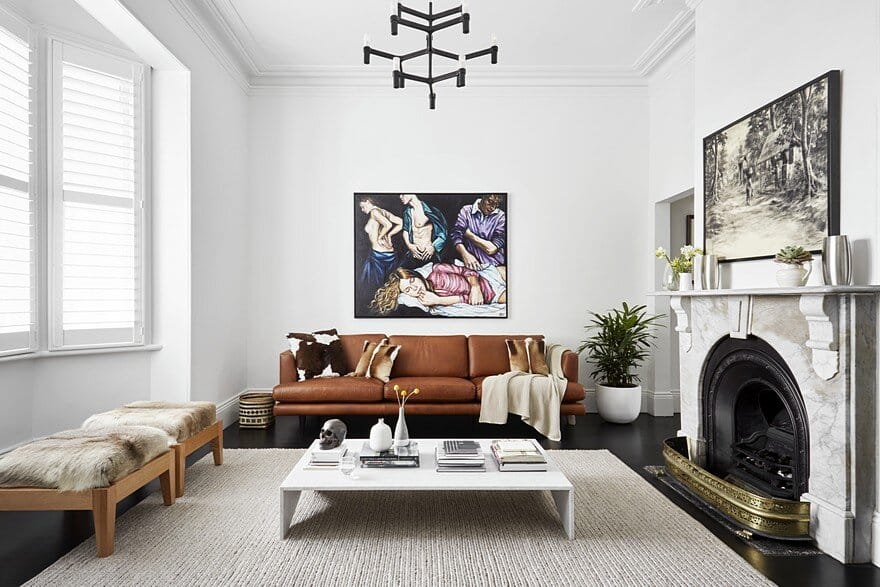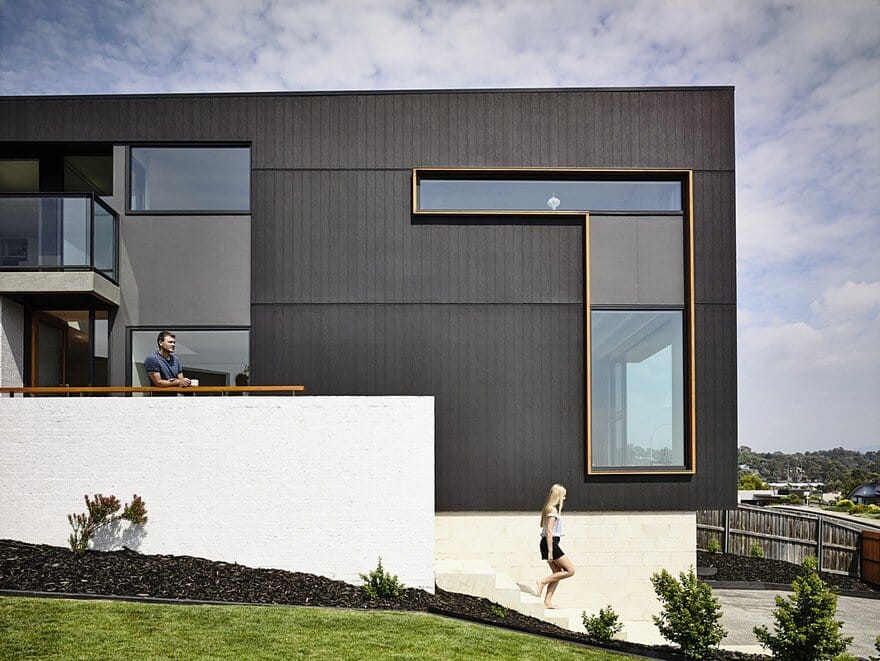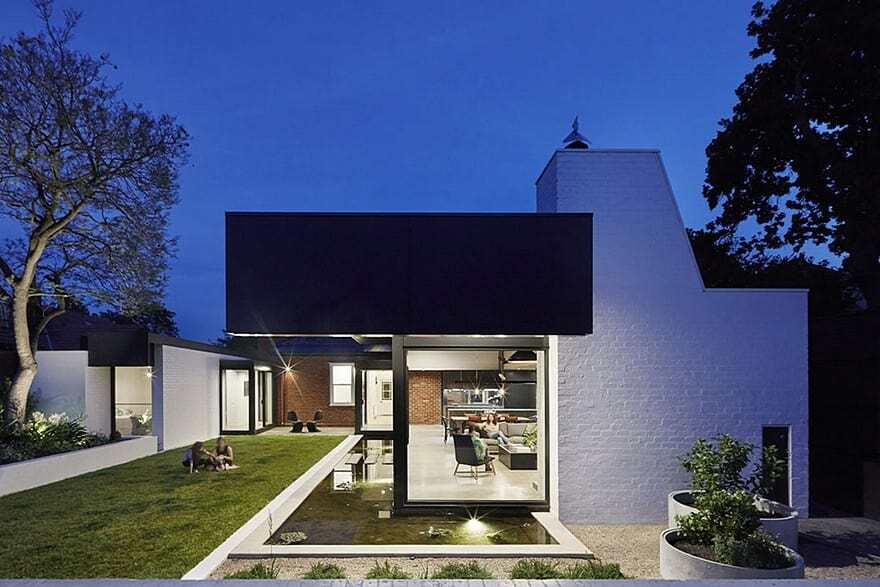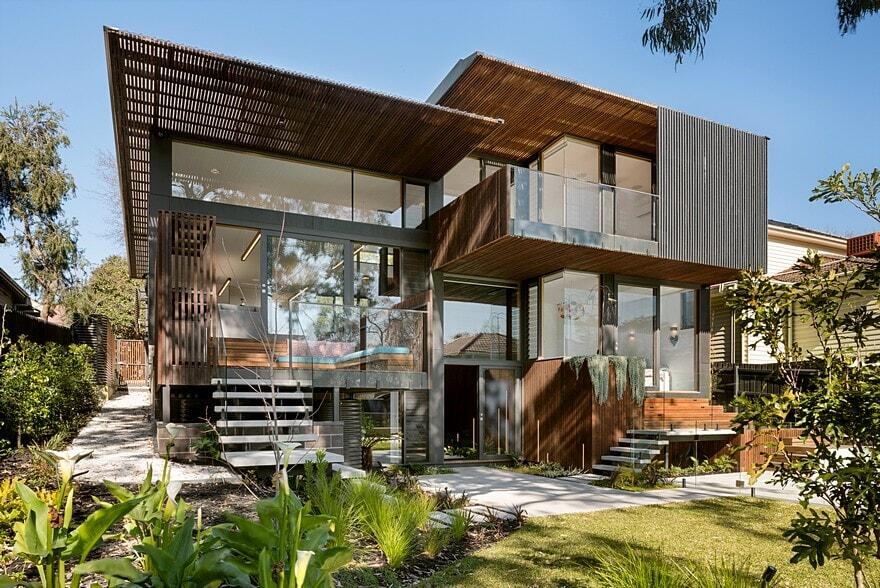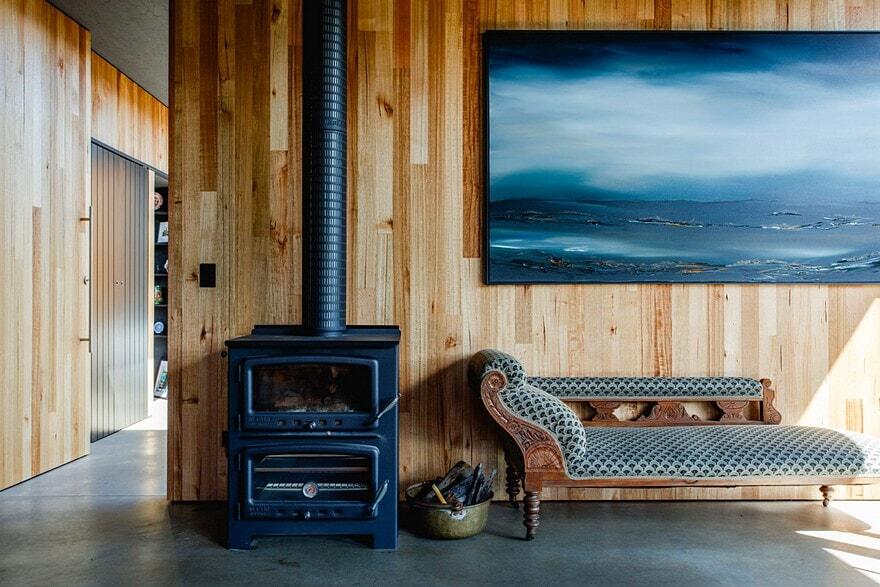Up-Cycled Warehouse / Zen Architects
Completed by Zen Architects, the Up-Cycled Warehouse project transforms a 1960’s warehouse into a comfortable, sustainable family home. Although the existing structure lacked the inherent beauty of older Victorian era factories, the unique character and history of this…

