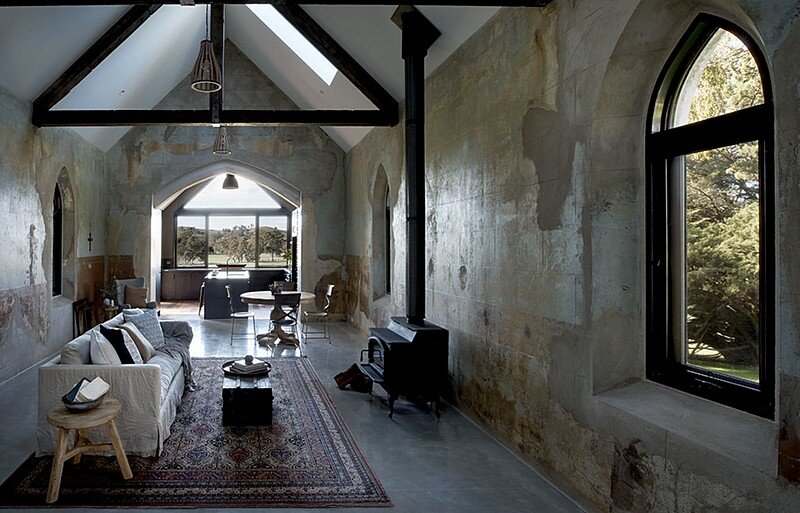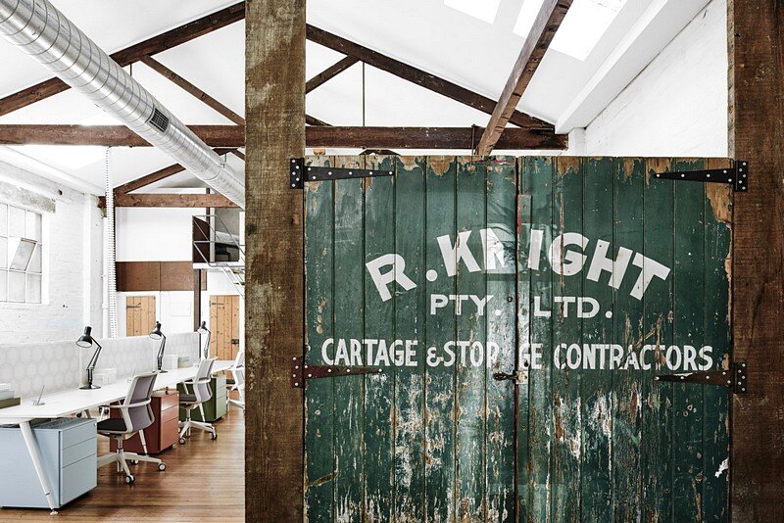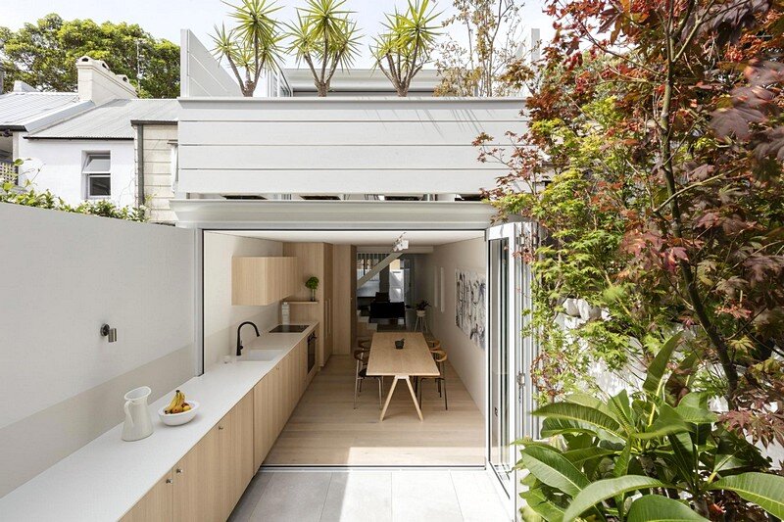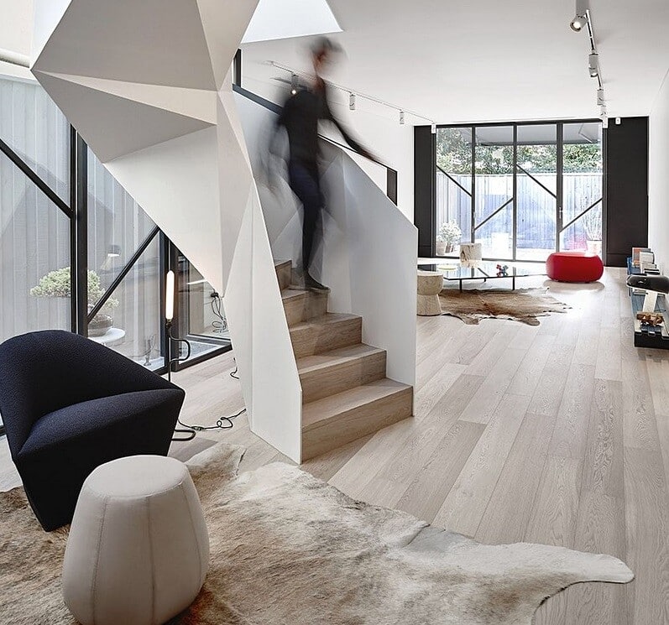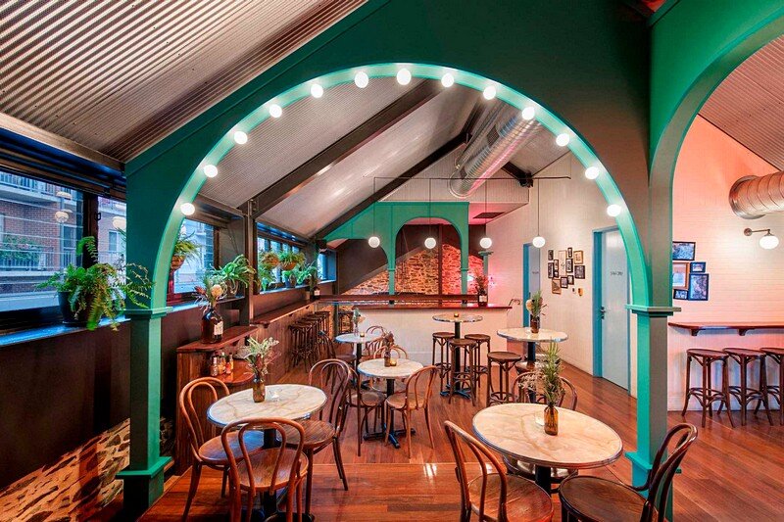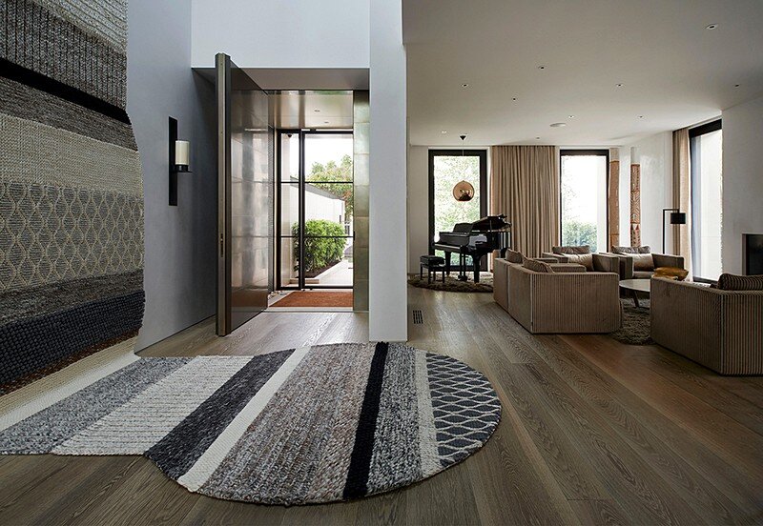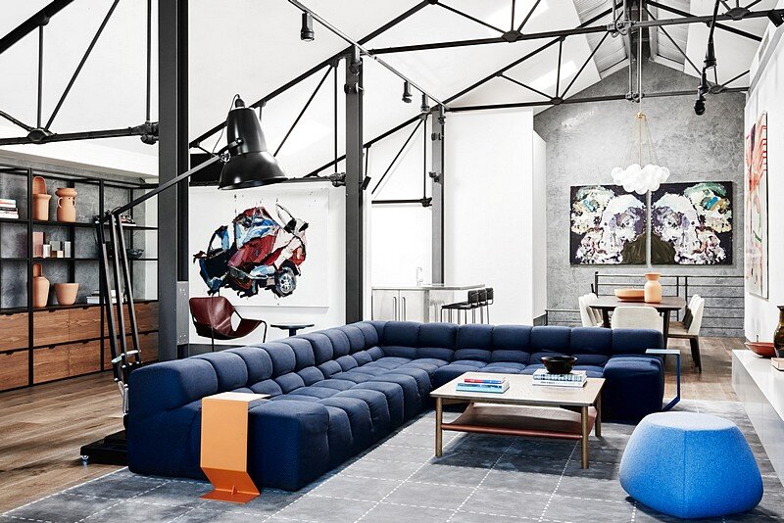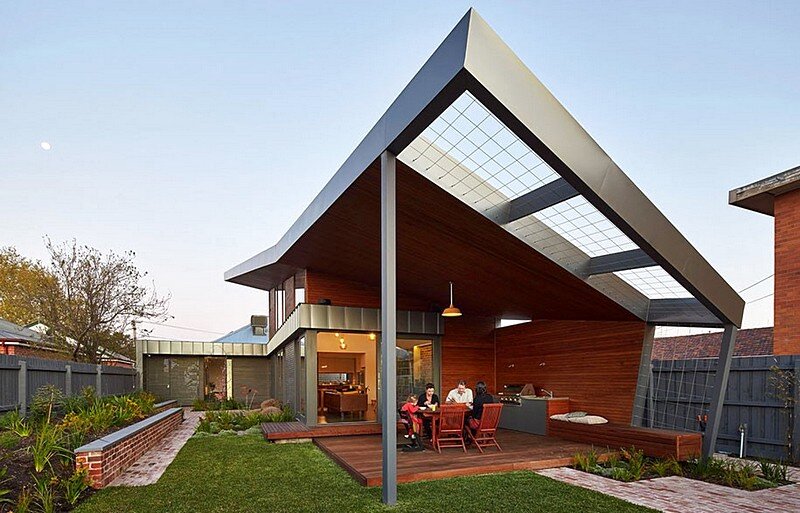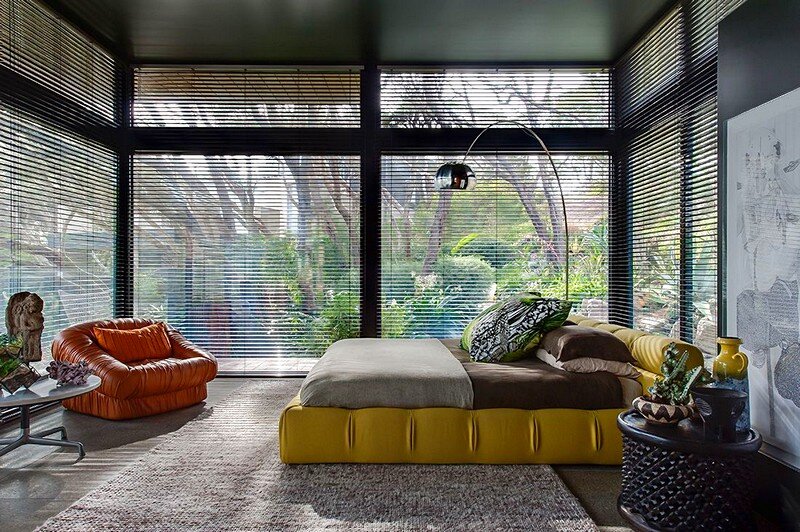Giacomo Yandoit House – Modern Classic Transformation of a Former Church
Seamlessly integrating classic design with contemporary architecture, the spectacularly restored Giacomo Yandoit house is the perfect example of different design aesthetics working in harmony. The original building of the Giacomo Yandoit house was a church constructed in…

