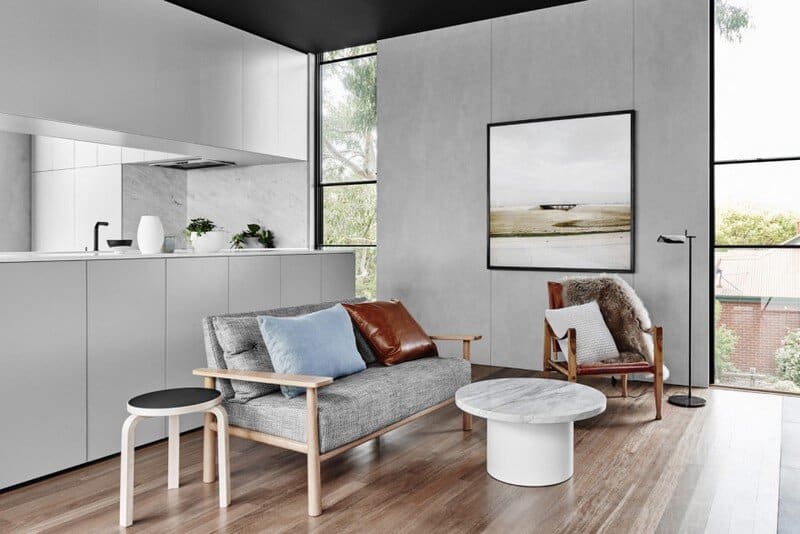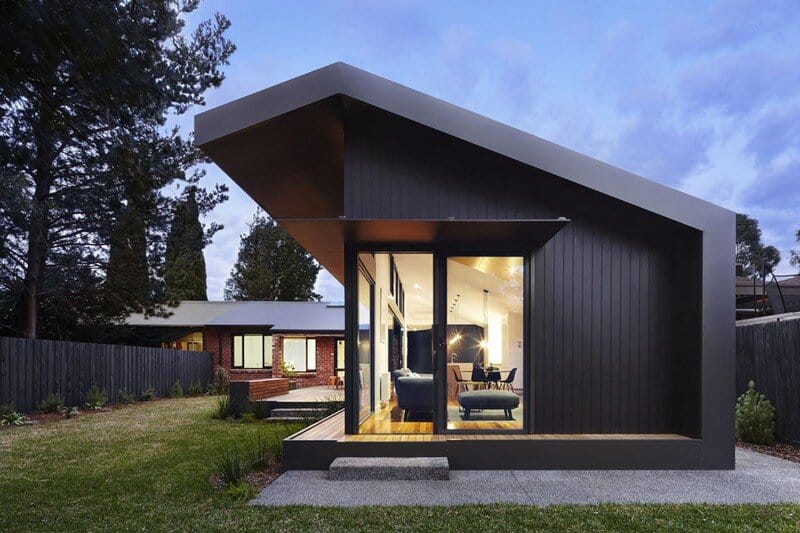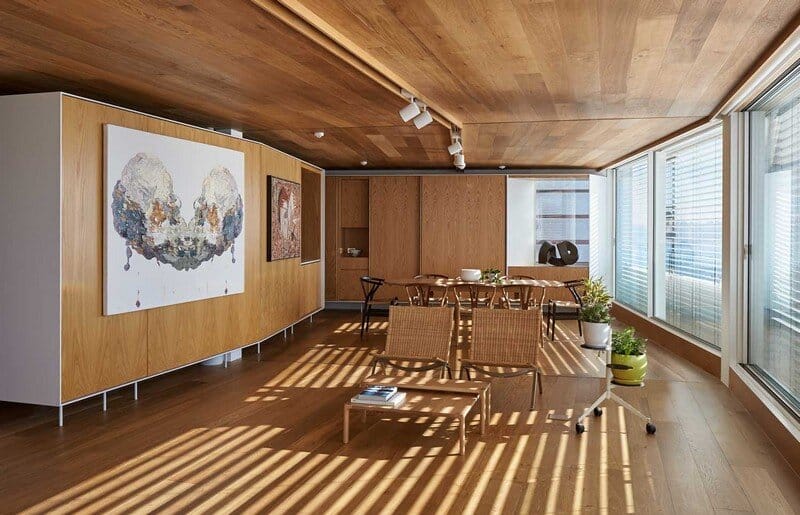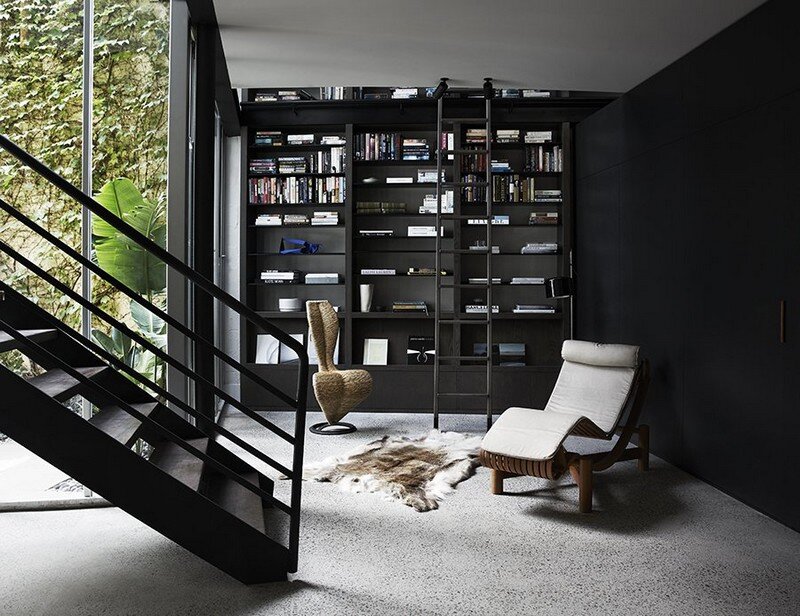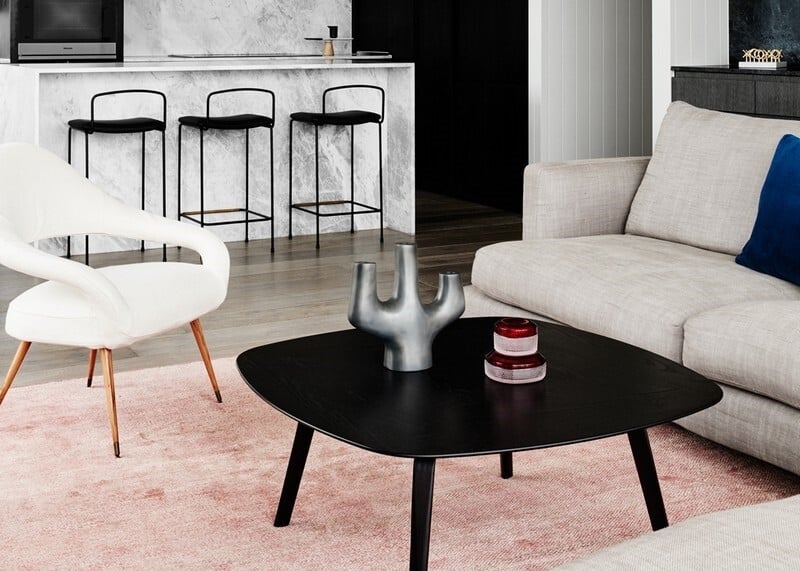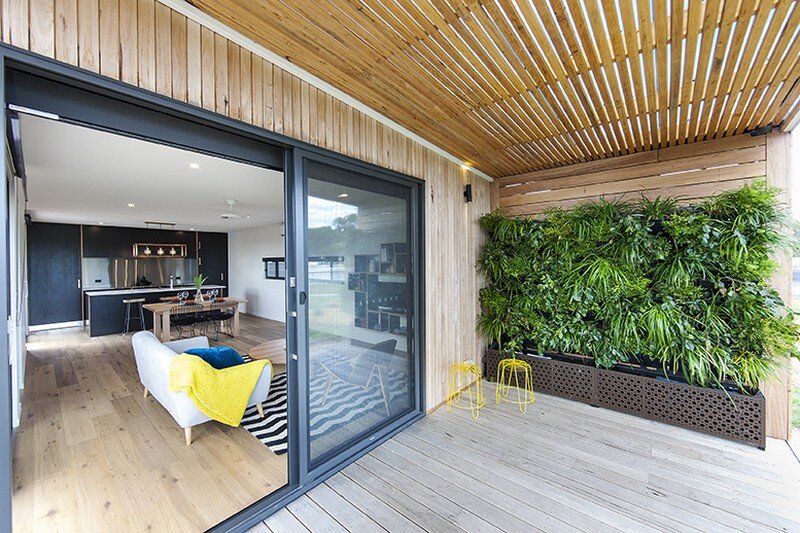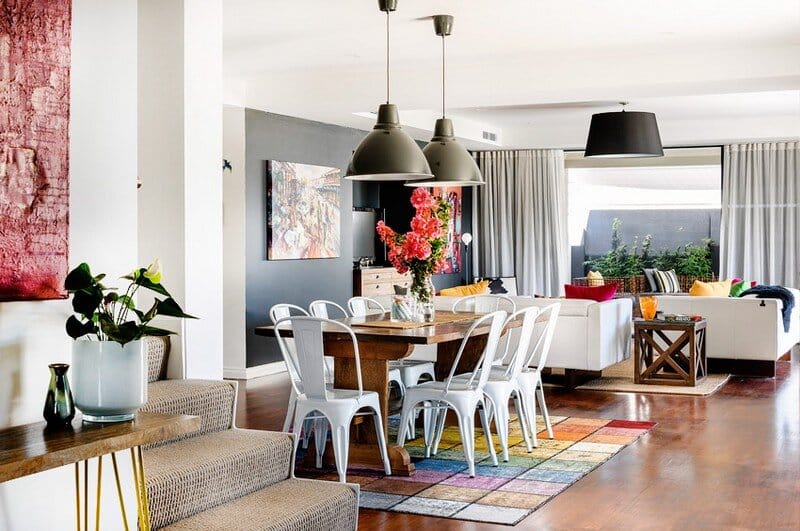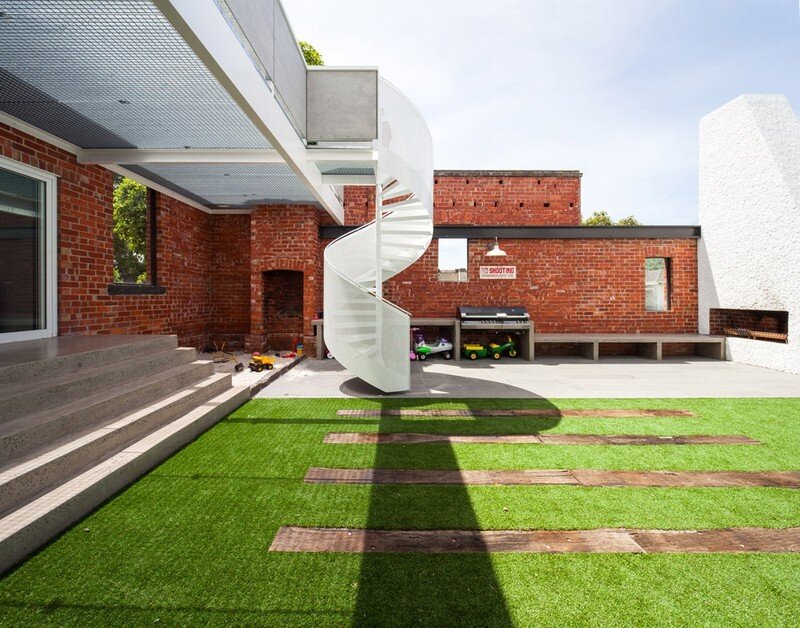Burnley House / Rob Kennon Architects
This is a reworking of a three-level townhouse to accommodate a family in the inner city Melbourne. We aimed for efficiency in plan, detail and in construction. Each level’s programmatic difference is reflected in the materials and…

