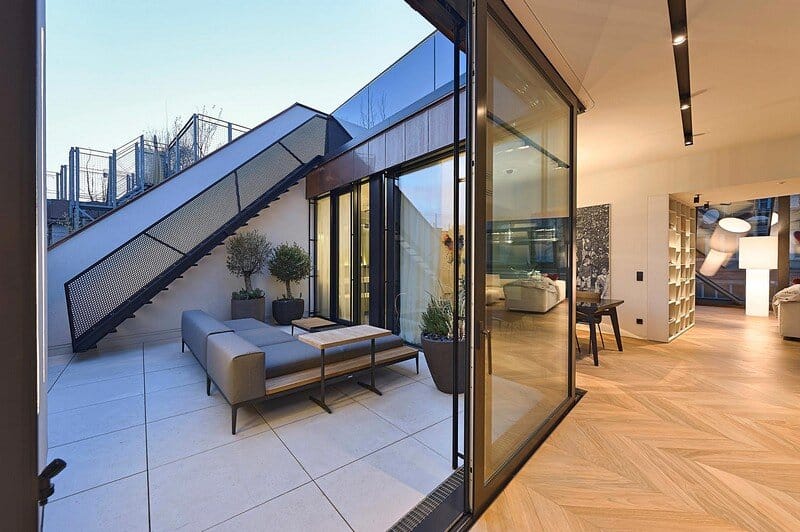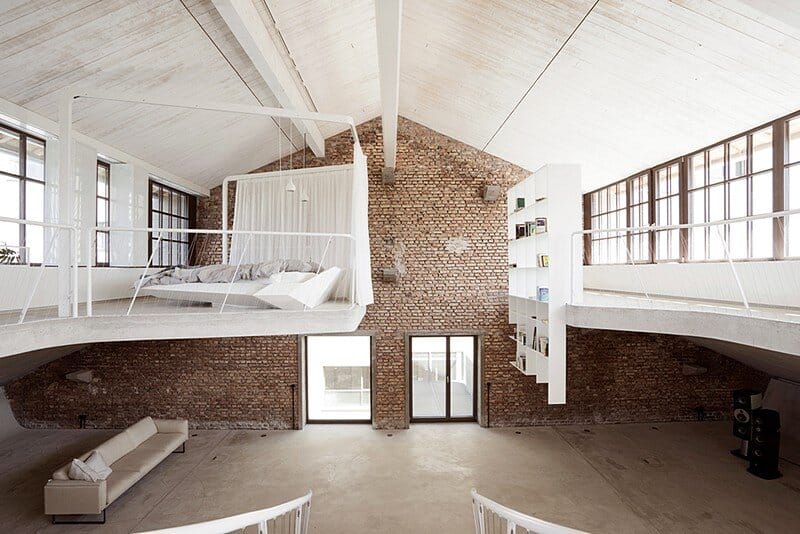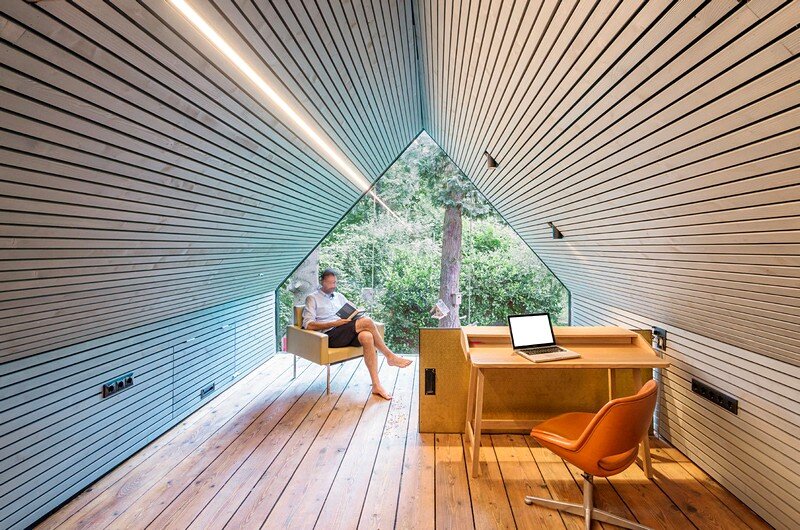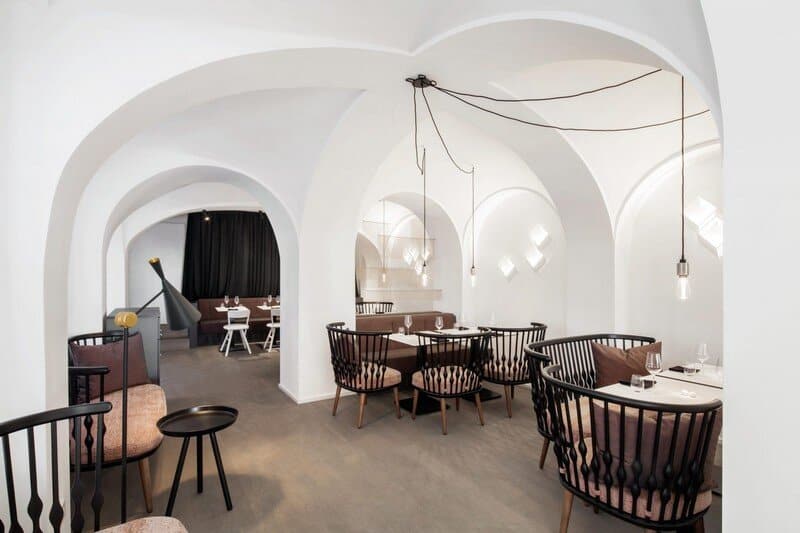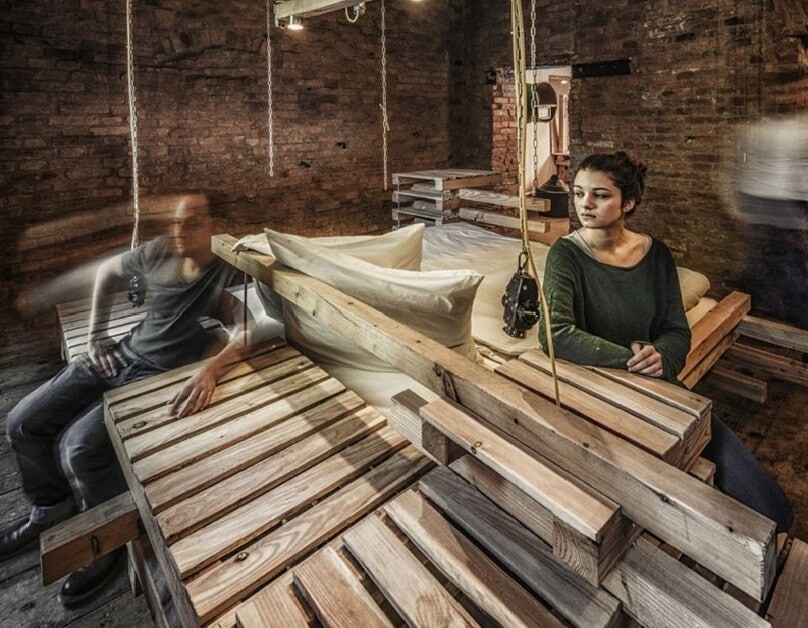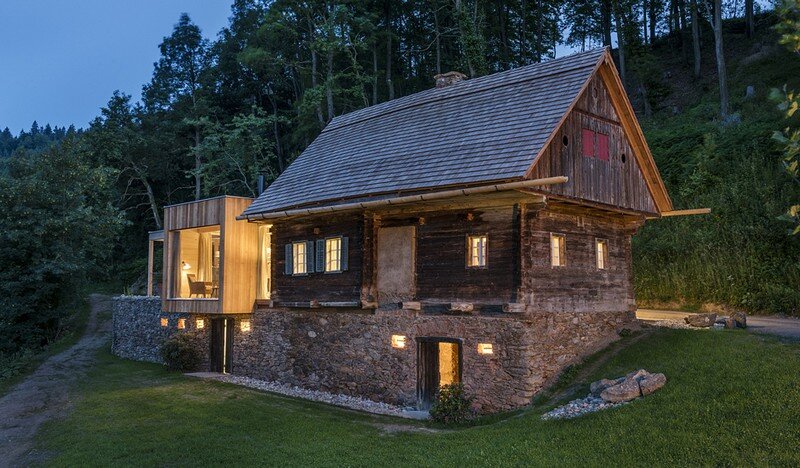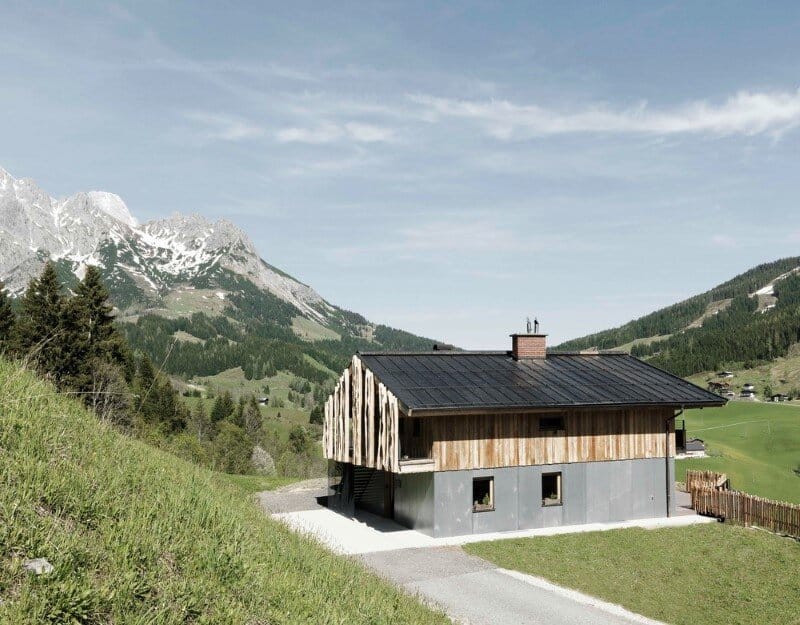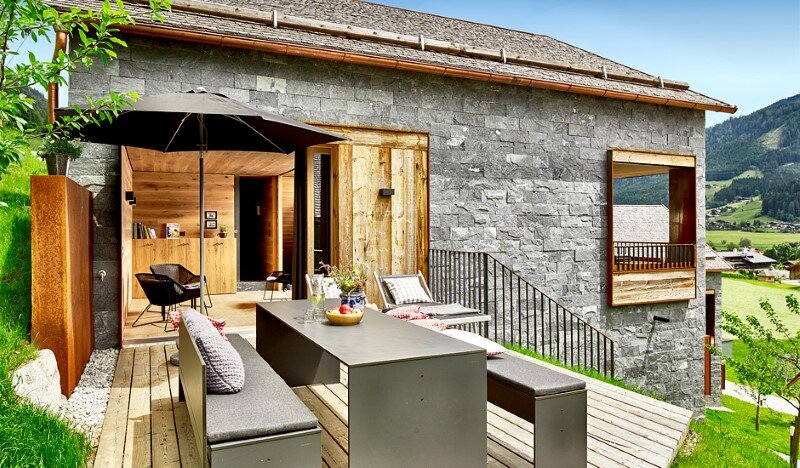Vienna Apartments – G43 Project by FADD Architects
Architects: FADD Architects Project: Vienna Apartments G43 Project Collaborator: Lisa Idziorek Area: 540 sqm Location: Vienna, Austria Vienna Apartments G43 Project was completed by FADD Architects, an architectural design studio founded in 2016 by Marco Acri, Antonio Di…

