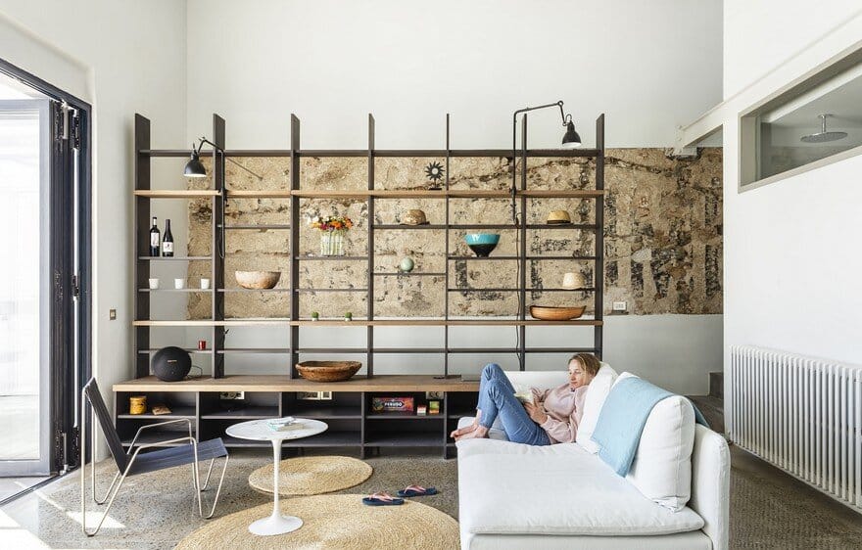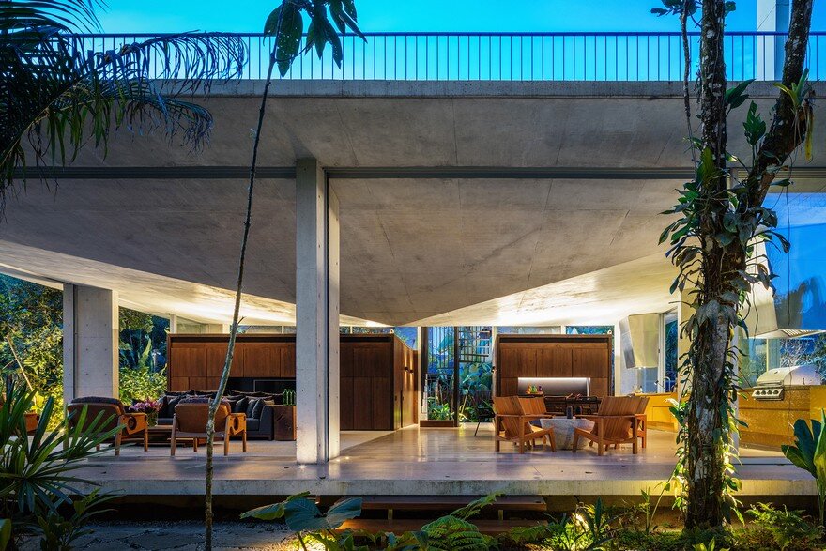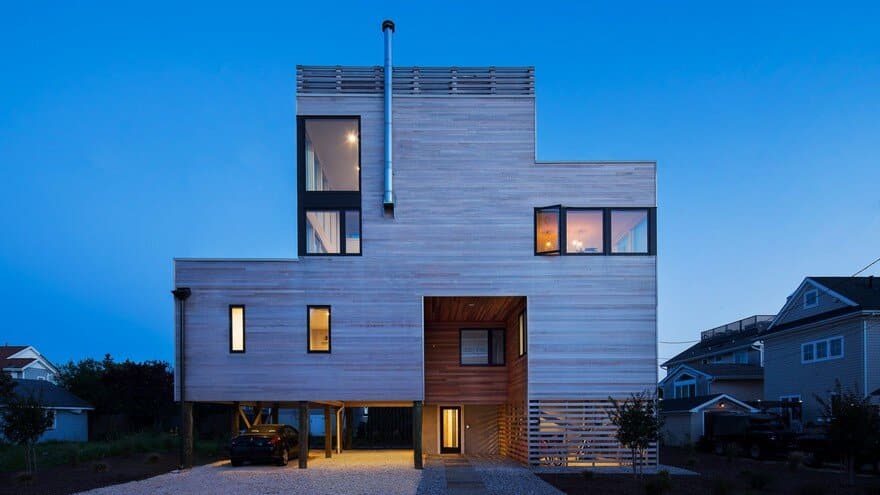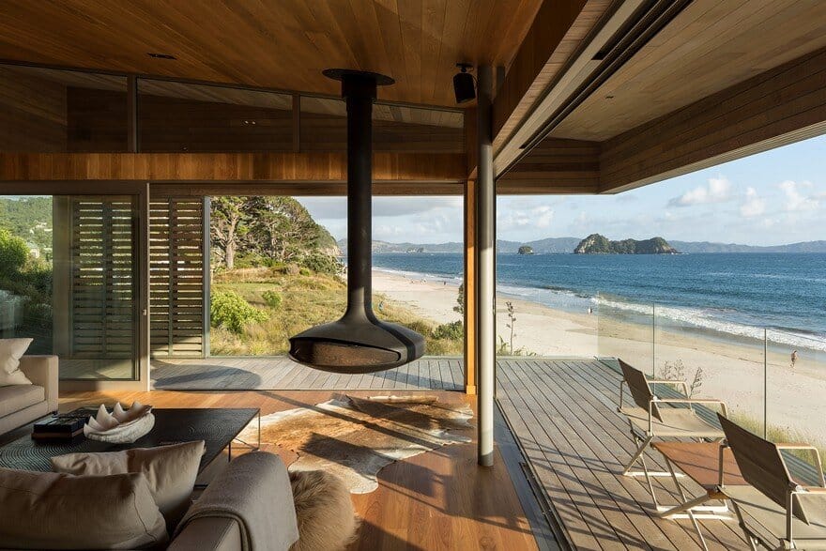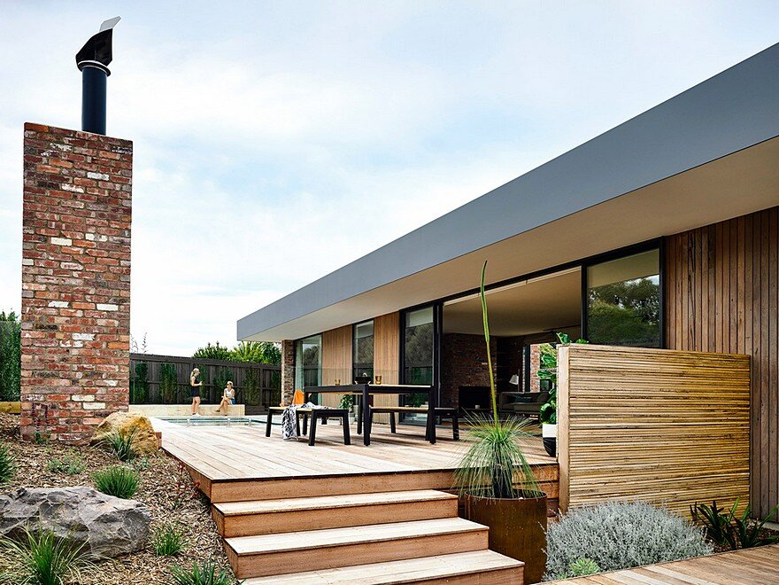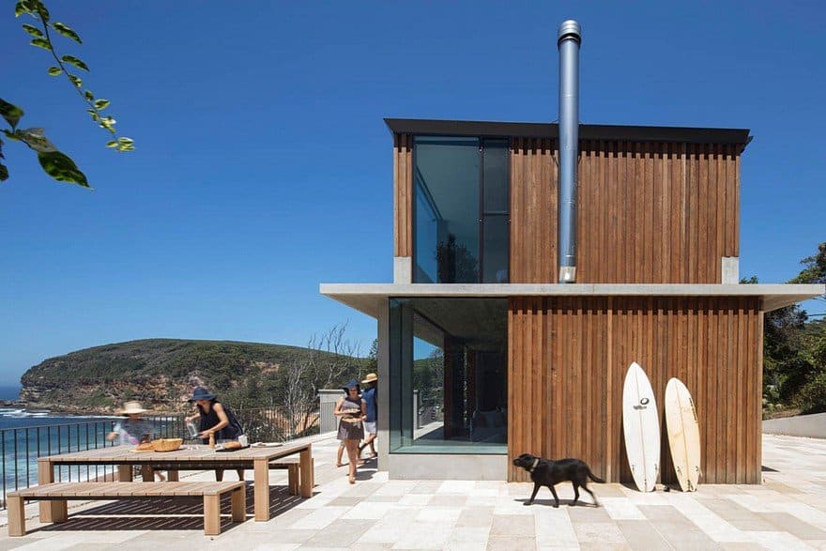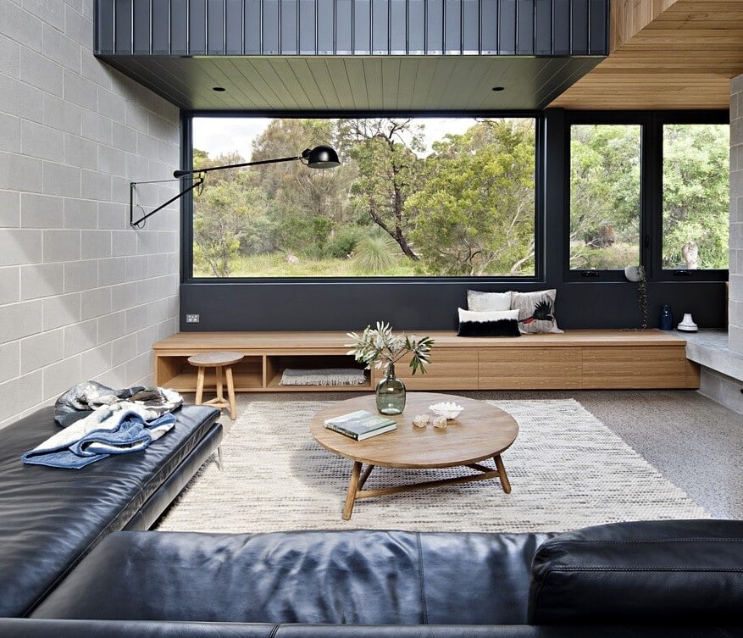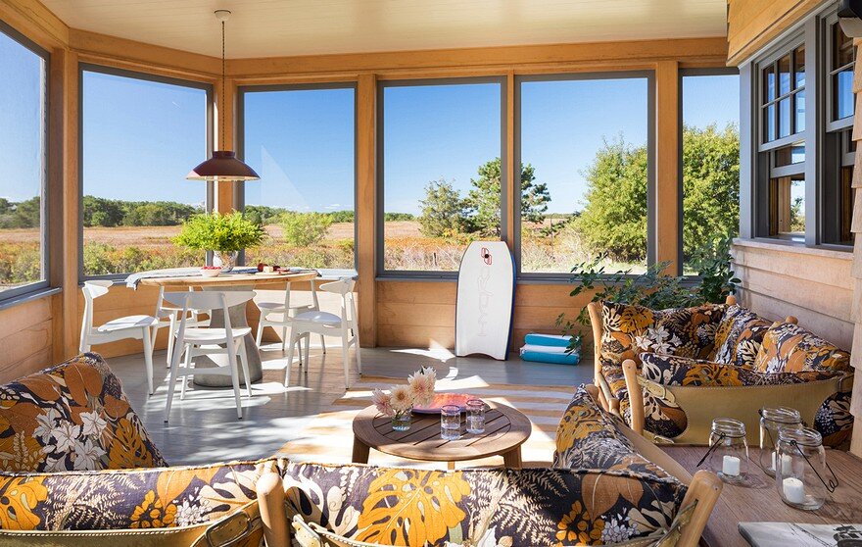Costa Brava Beach House by Nook Architects
Bordering the Mediterranean Sea, the Camí de Ronda is a historical coast path that connects the villages and beaches of the Costa Brava. Along the way, we find this house, part of a protected complex, in an…

