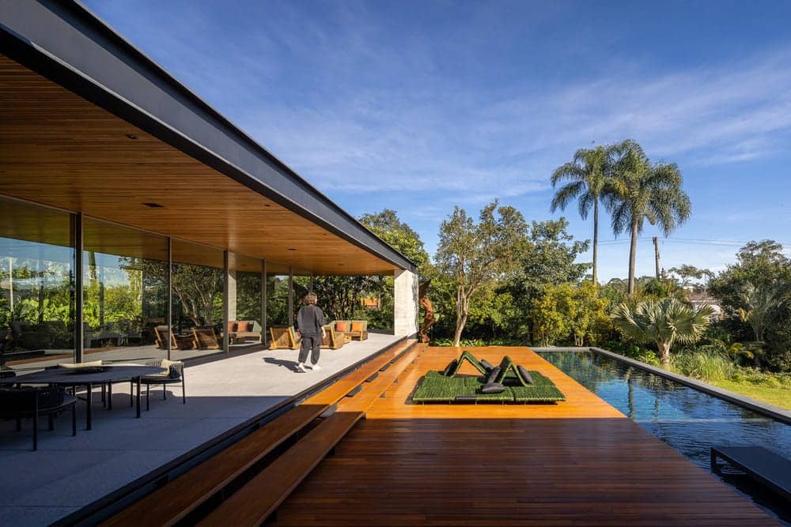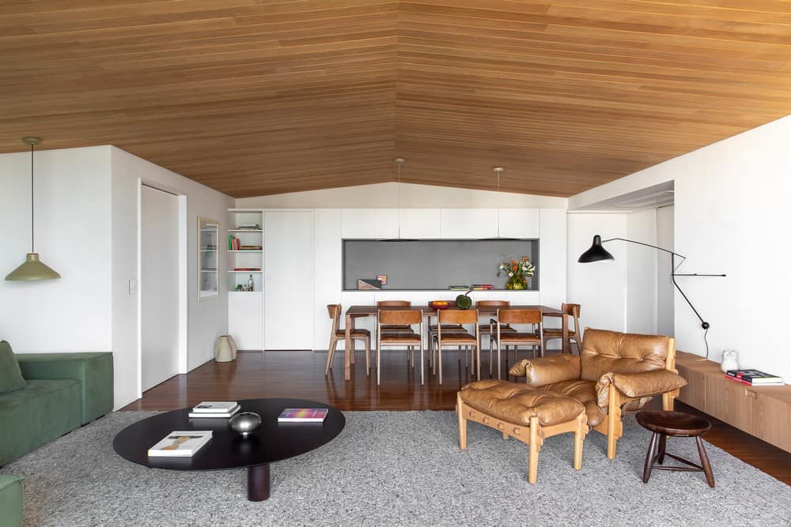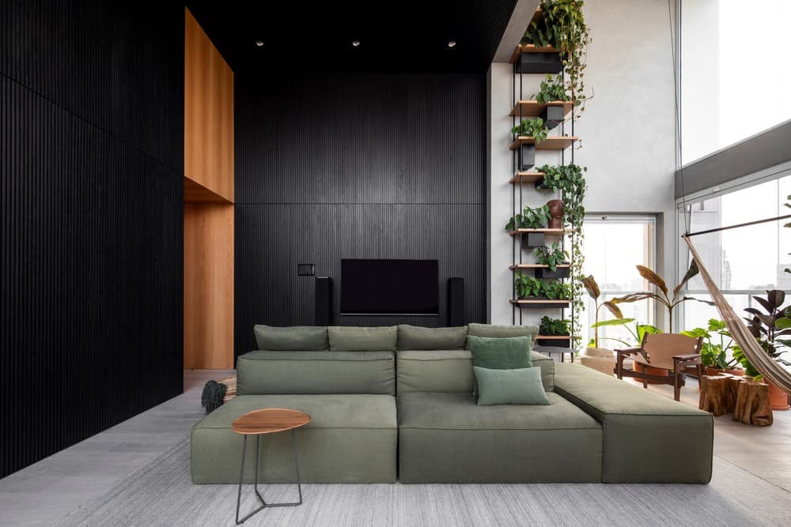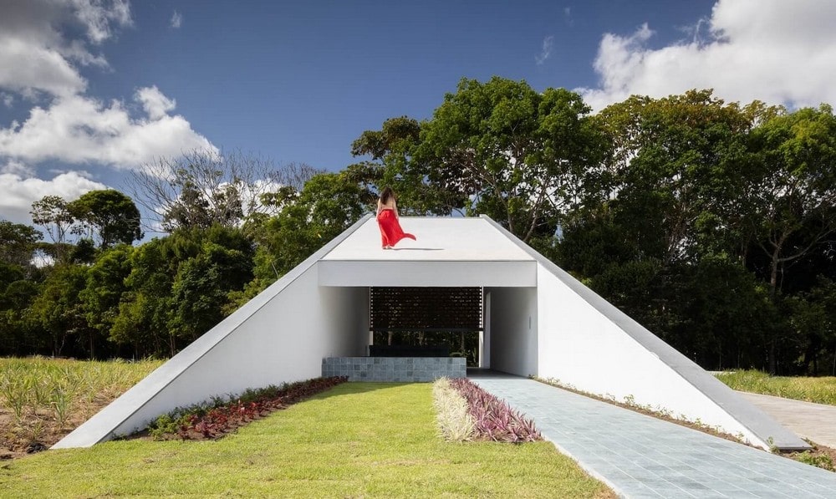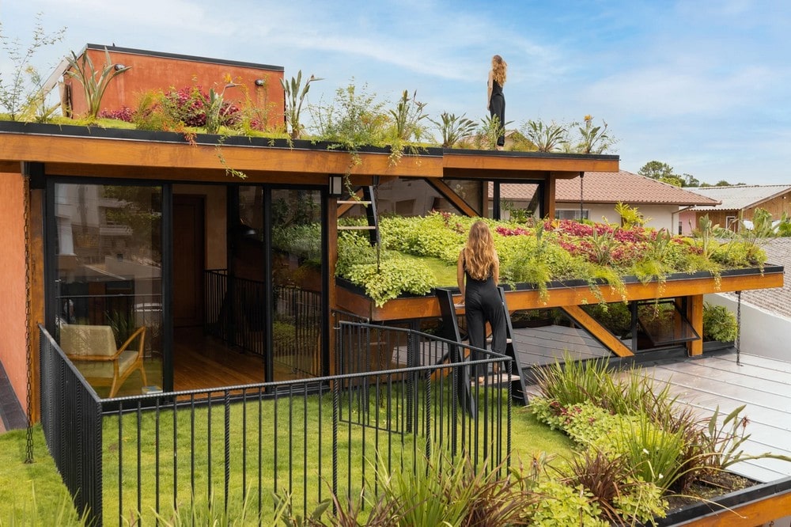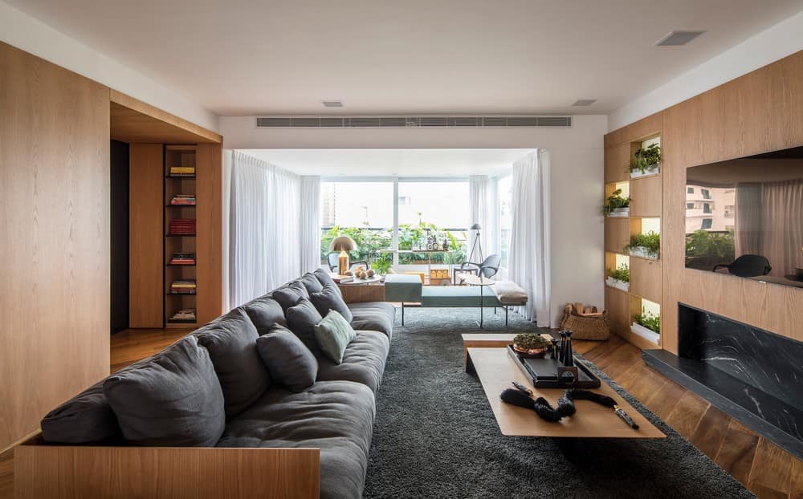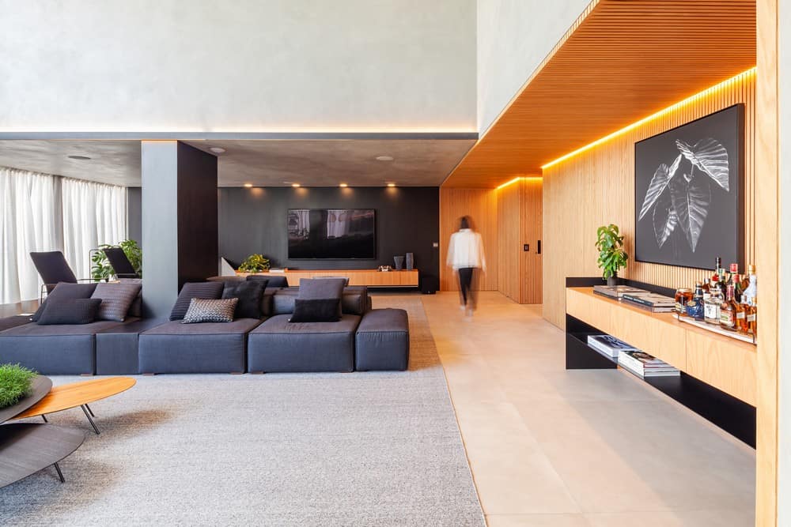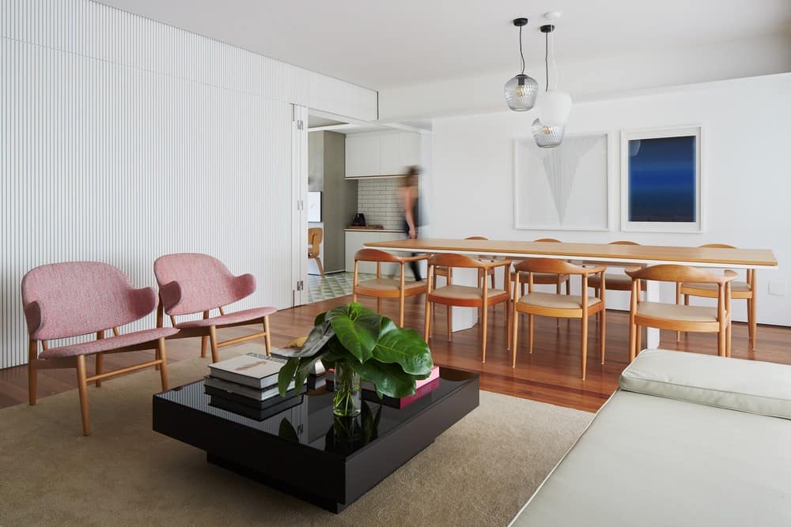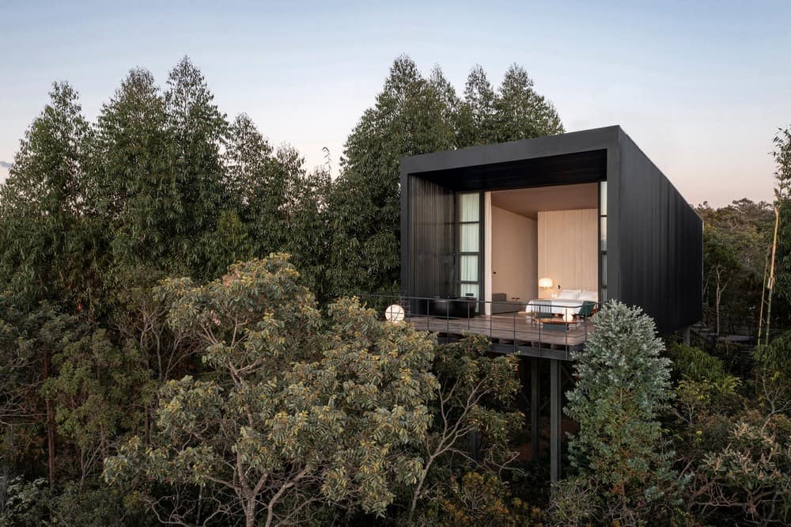Residence ABC Paulista / Gui Mattos Arquitetura
On a large corner lot, this project involves the demolition of an old house and renovation to a completely new plan, configured based on reading the shape of the land, its slope, pre-existing gardens, and, finally, potential…

