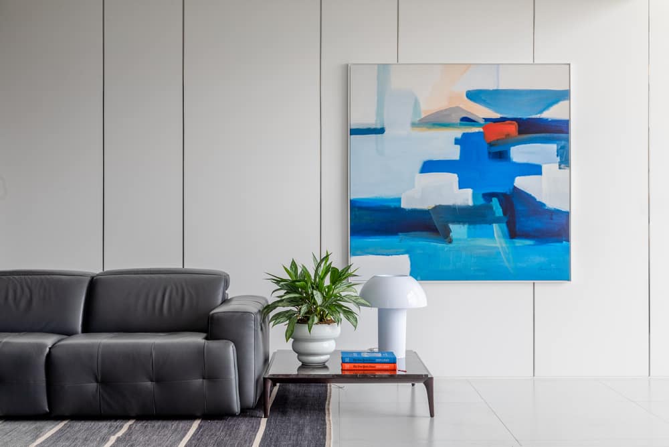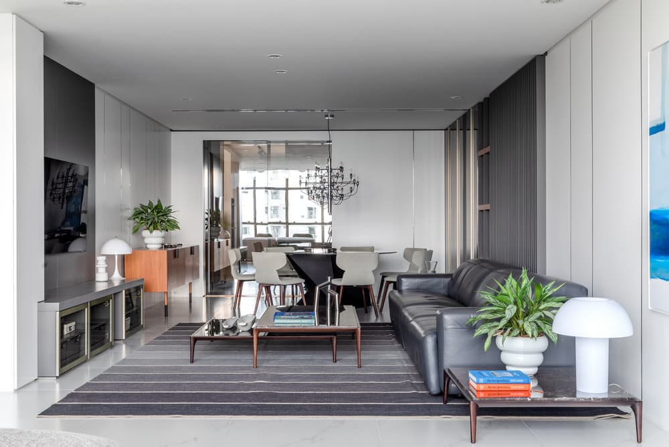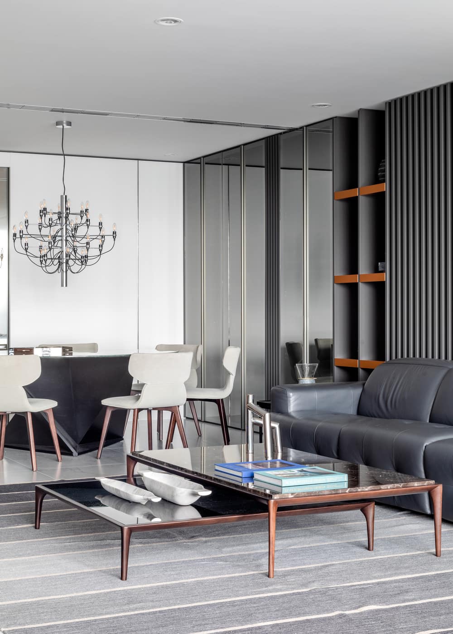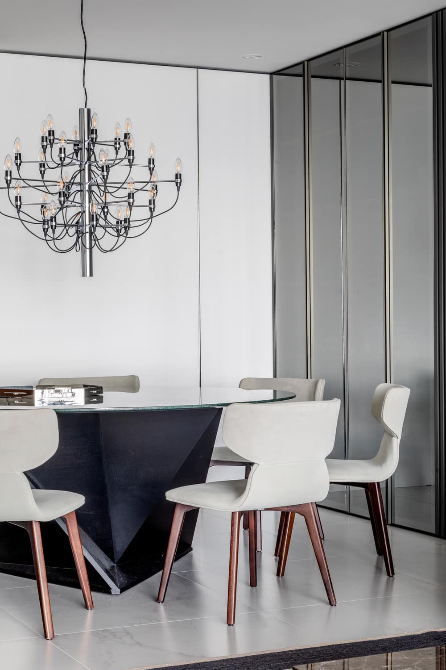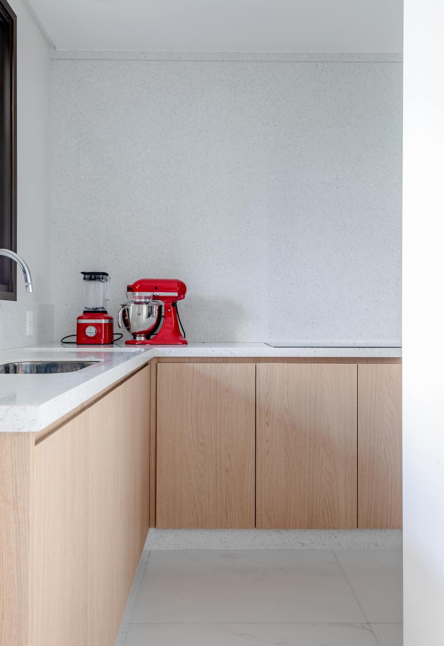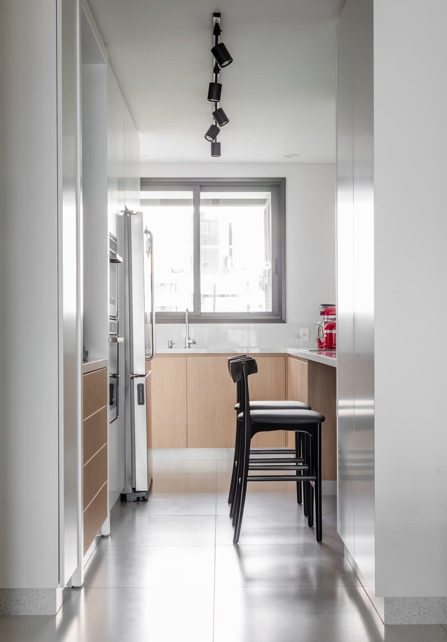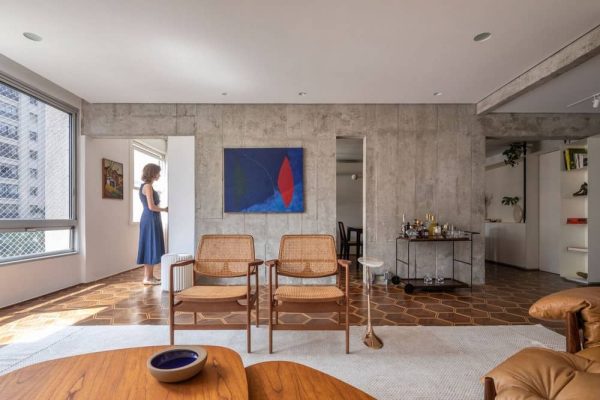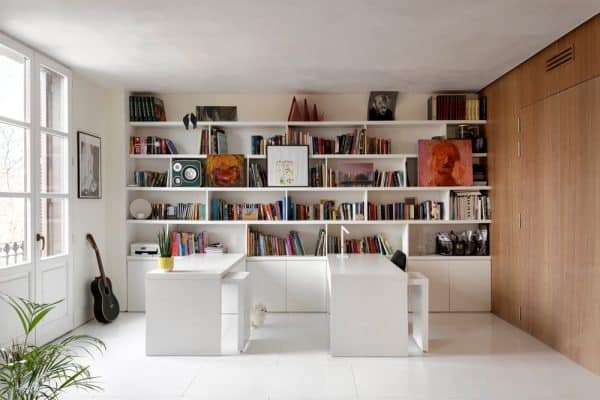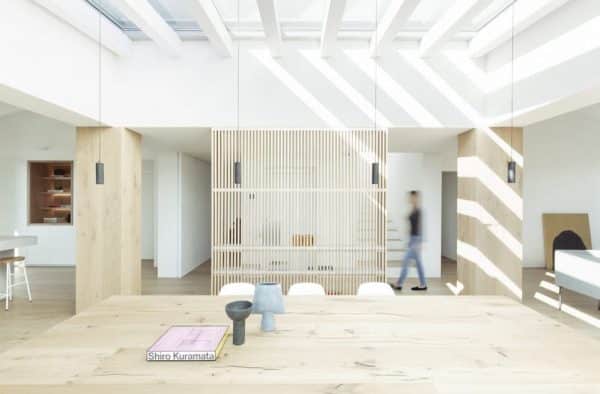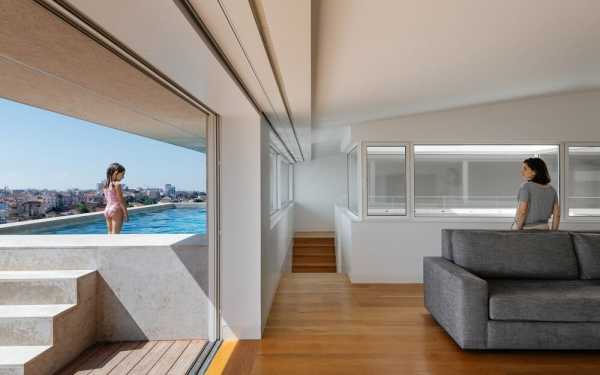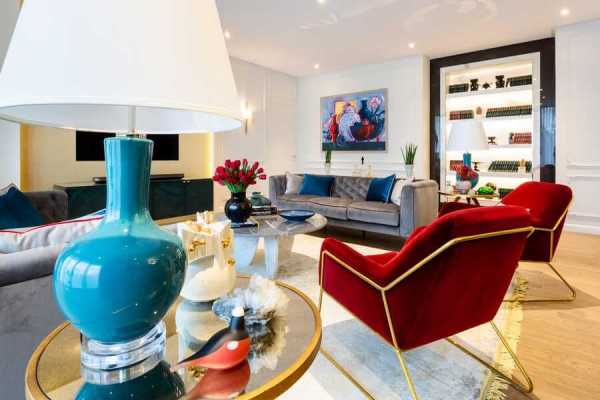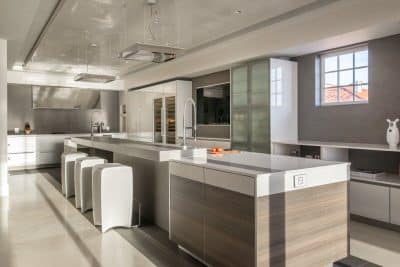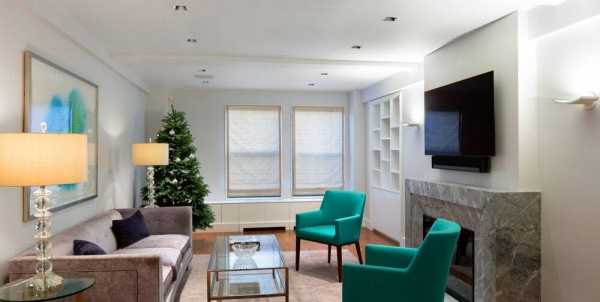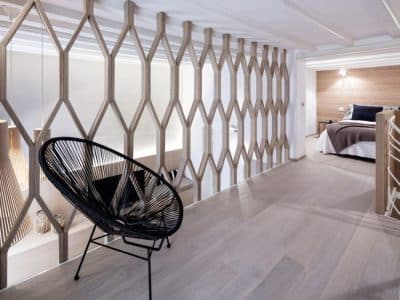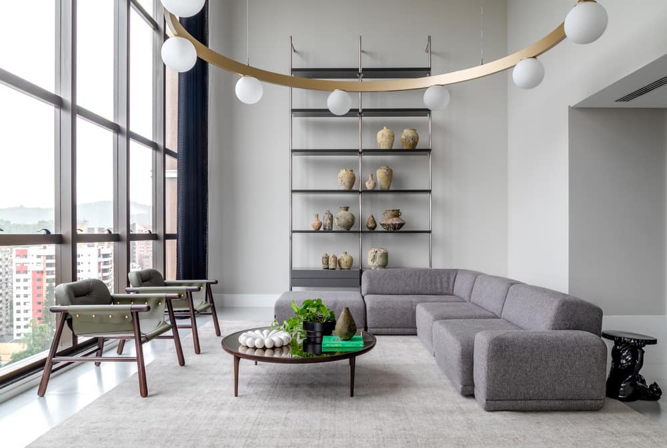
Project: Cosmopolitan Apartment
Interior Design: Tufi Mousse Arquitetura
Location: Joinville, Brazil
Photo Credits: Fabio Jr Severo
Entirely designed for the comfort of the family in the city, the spacious apartment developed by the Tufi Mousse architecture office prioritized integrated and current living spaces.
The applied architectural trait brings lightness, austerity and elegance and conveys the identity of the young family that inhabits it.
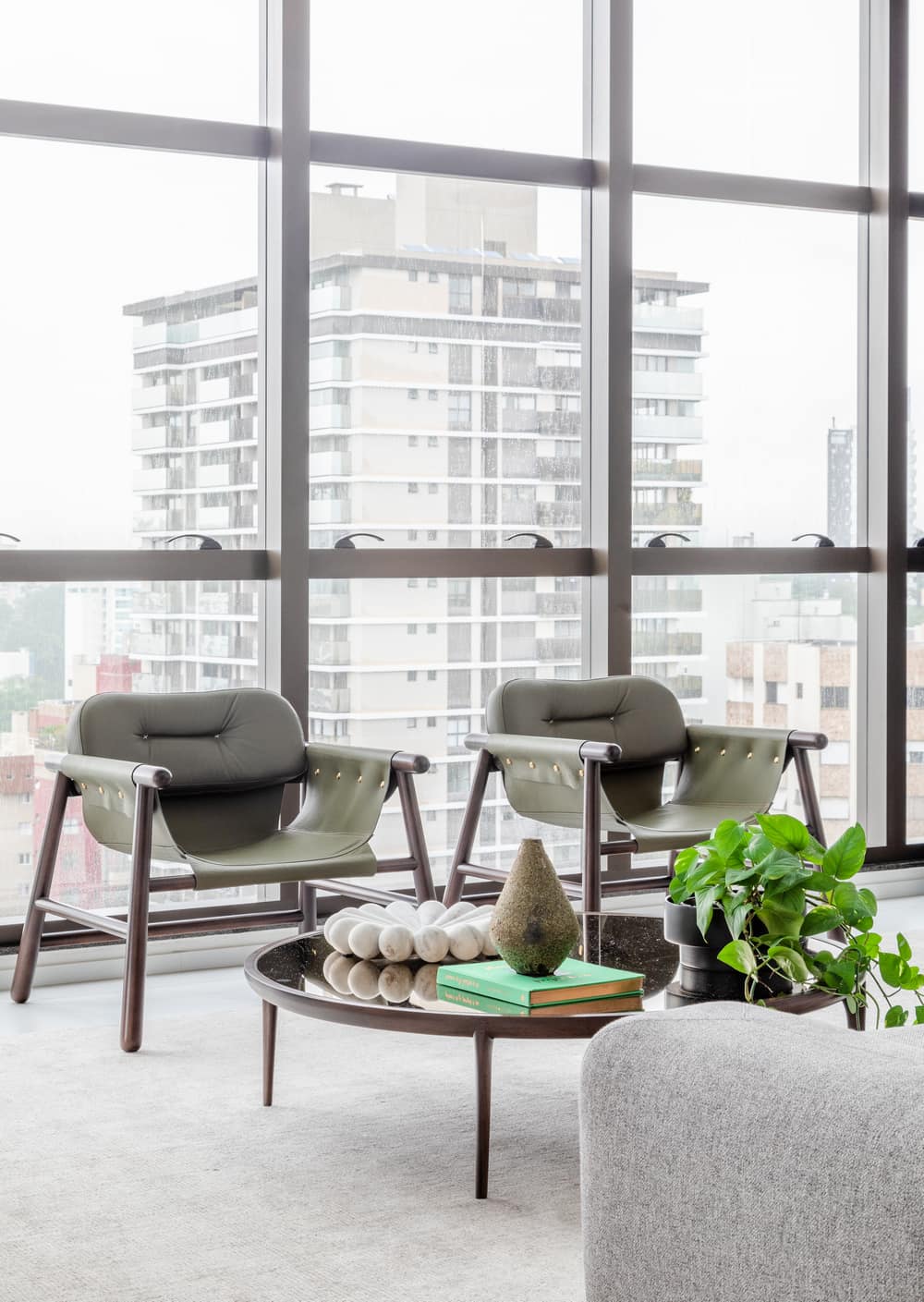
Surface coatings and special panels were designed to generate communication between the integrated spaces that received contemporary furniture developed by the office and supplied by Woodler.
The lighting project is punctuated and received a large suspended light specially developed for the living room.

“This project was very stimulating and very different, the apartment was ready and we had to generate the project very quickly because the residents needed to move very quickly.
Very functional, we entered with our project in a structure that was ready to receive.
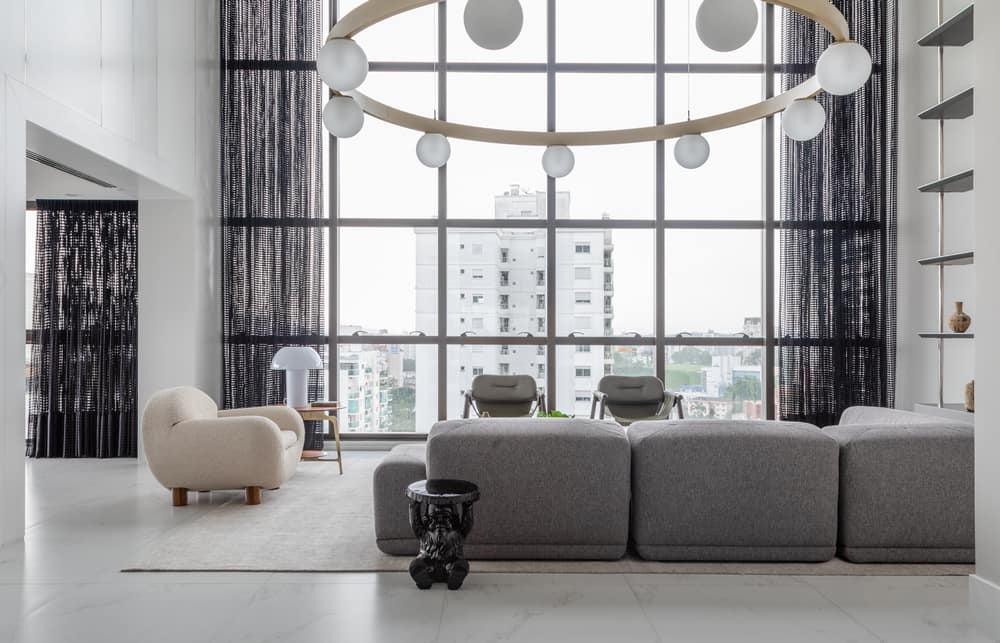
Customers travel a lot, are very urban and wanted to have that atmosphere at home.
The lower ceiling in one of the environments generates a little more coziness, we also worked with wall treatment, panels, metal details, slatted panels in a little differentiated proportion, giving a sequence with niches and china cabinet, to show all the ease of a very that generate a differentiated rhythm, and also generate a control of the lighting.”
