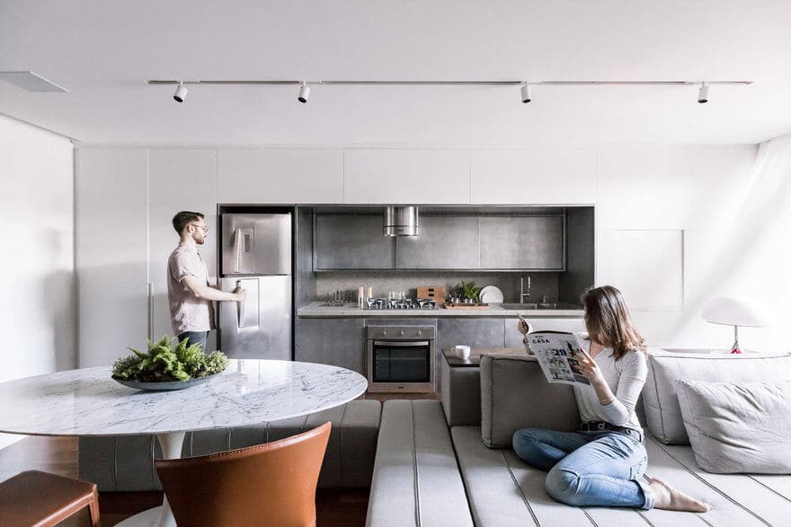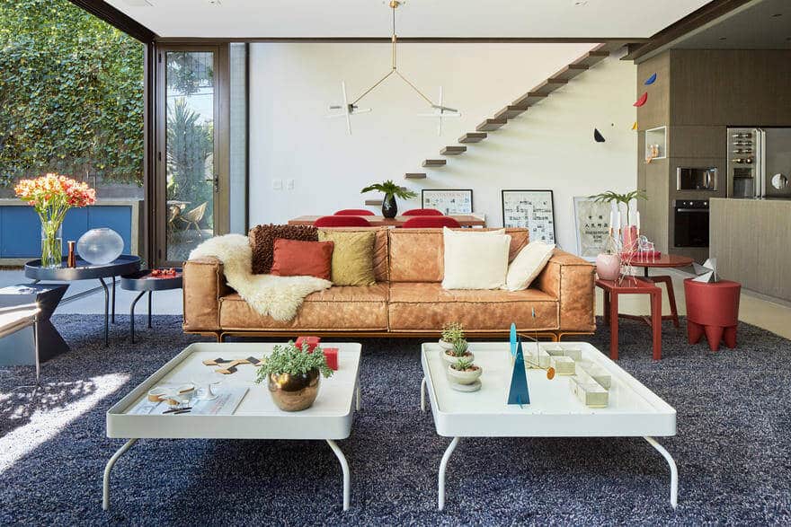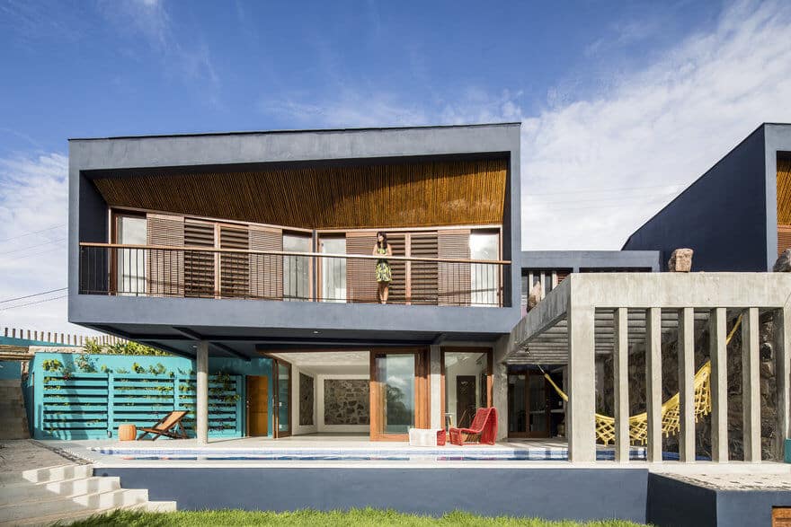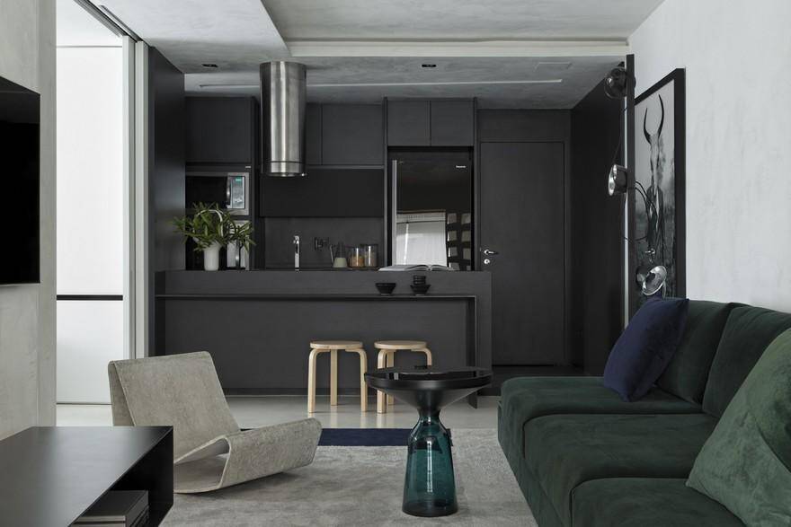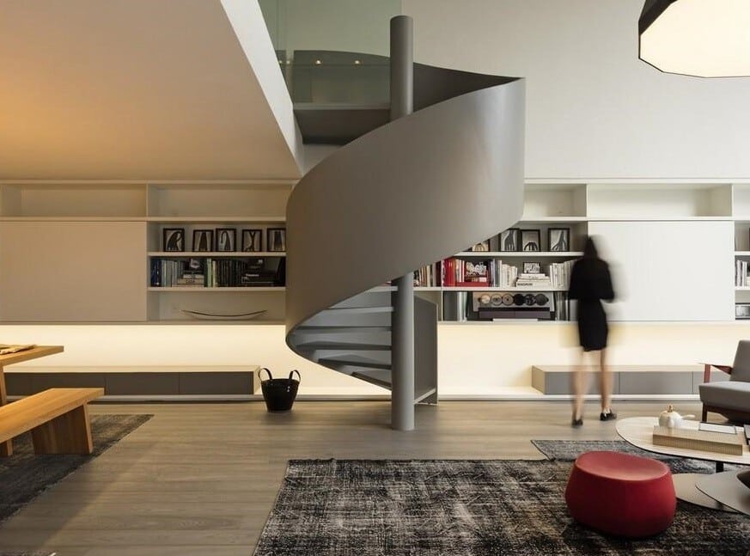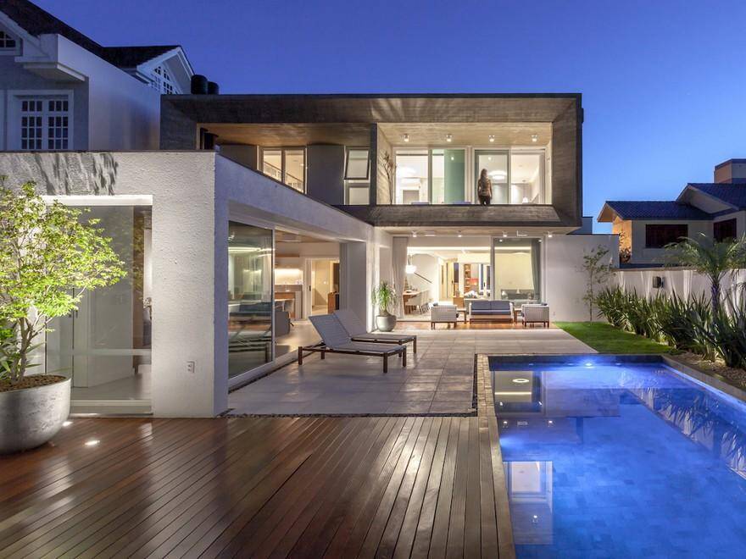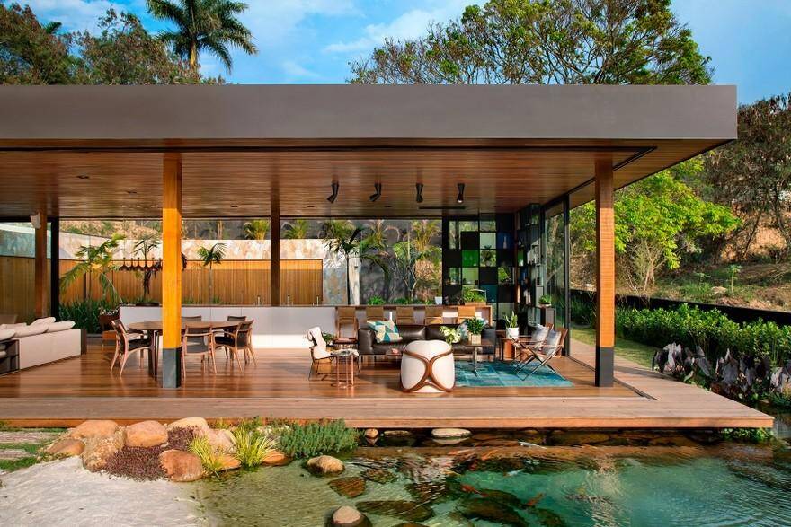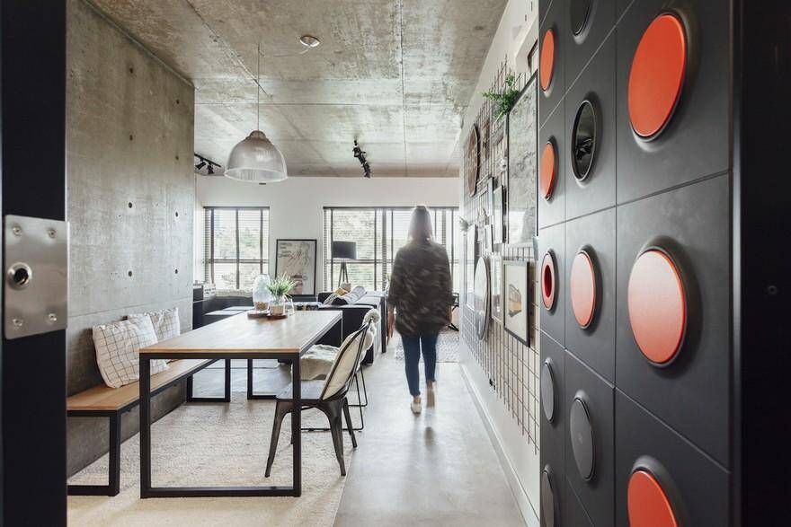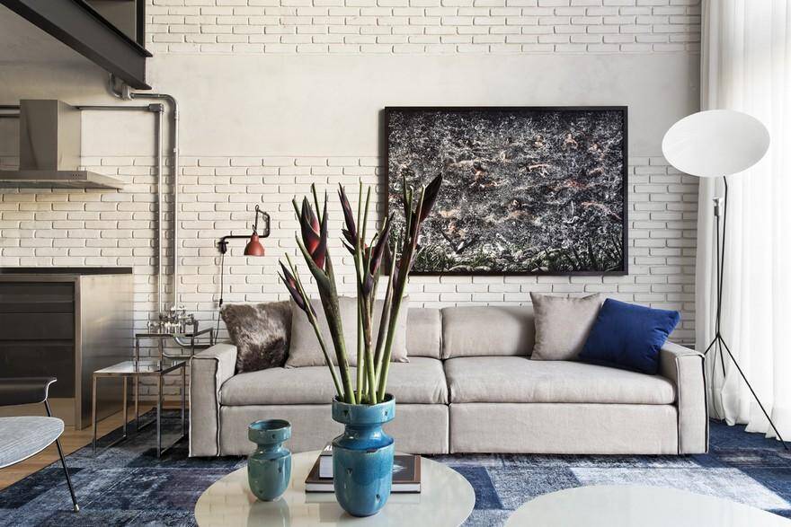Anita Apartment, Porto Alegre / Ambidestro Arquitetura
Anita Apartment is a Project designed in 2017 by Ambidestro Arquitetura and it covers an area of 70m2 located in Porto Alegre, South Brazil. The apartment, decorated with 2 suites (70 m2), was designed to accommodate the…

