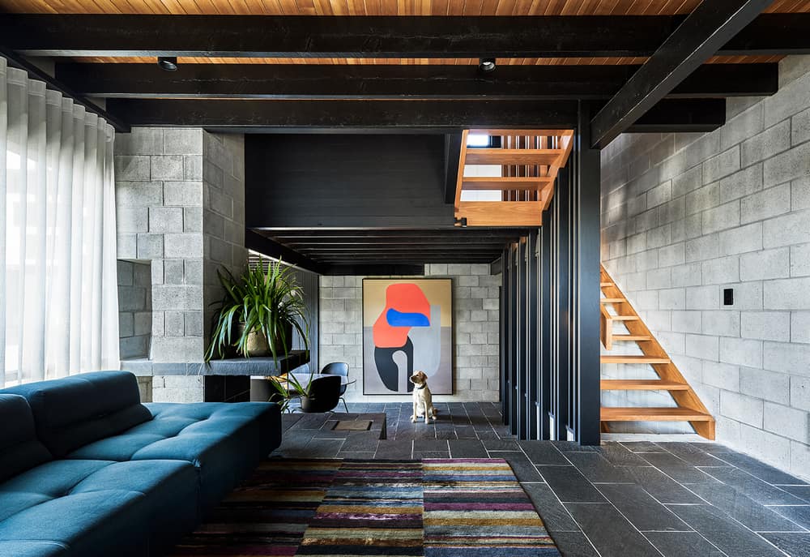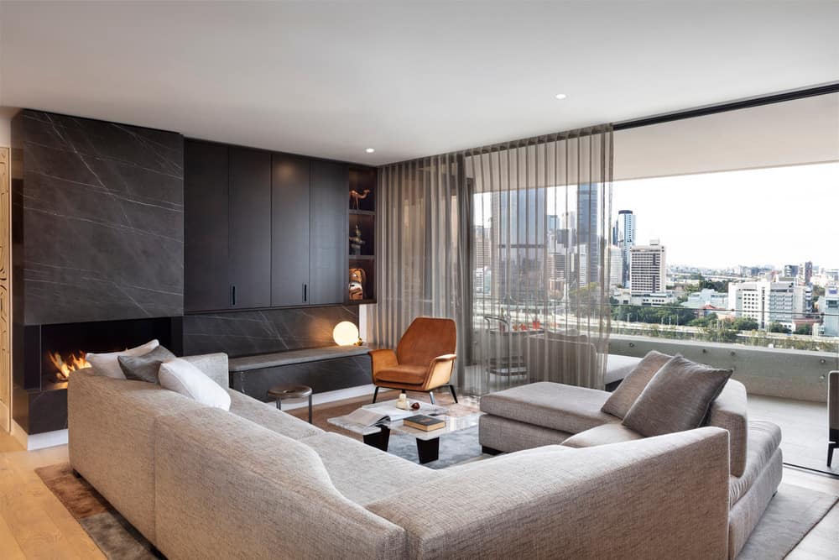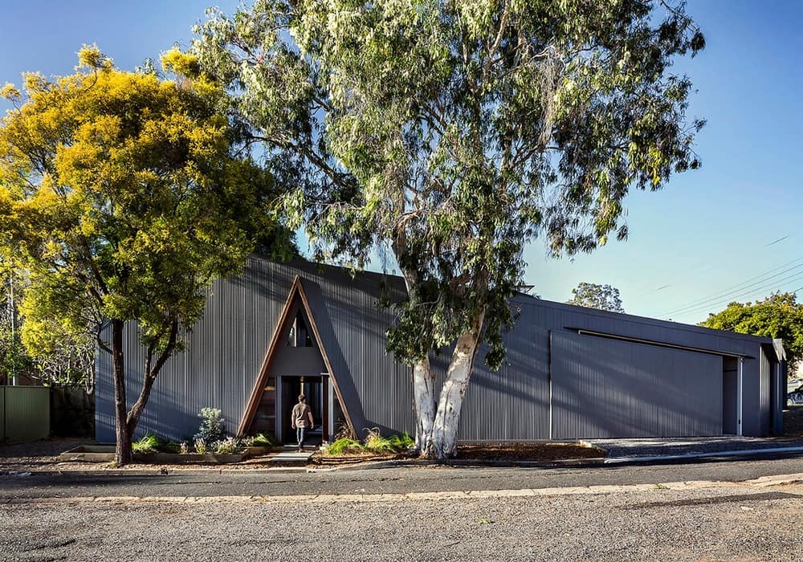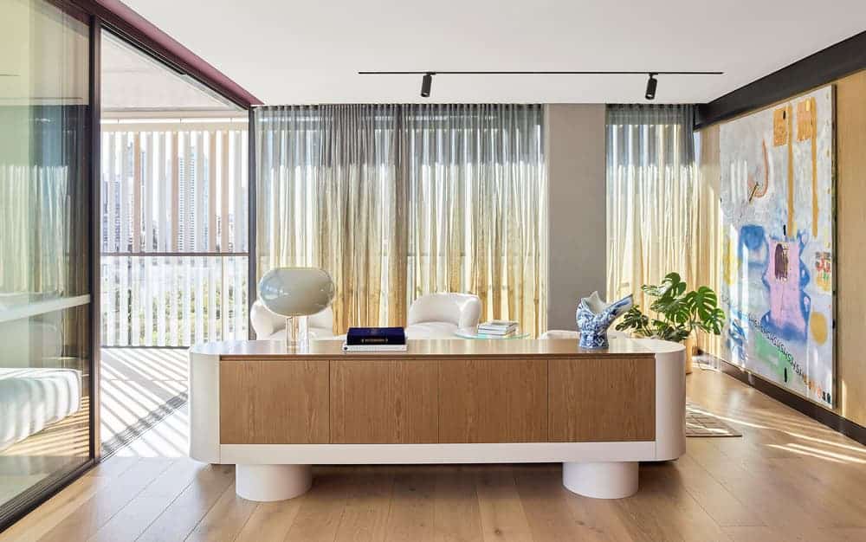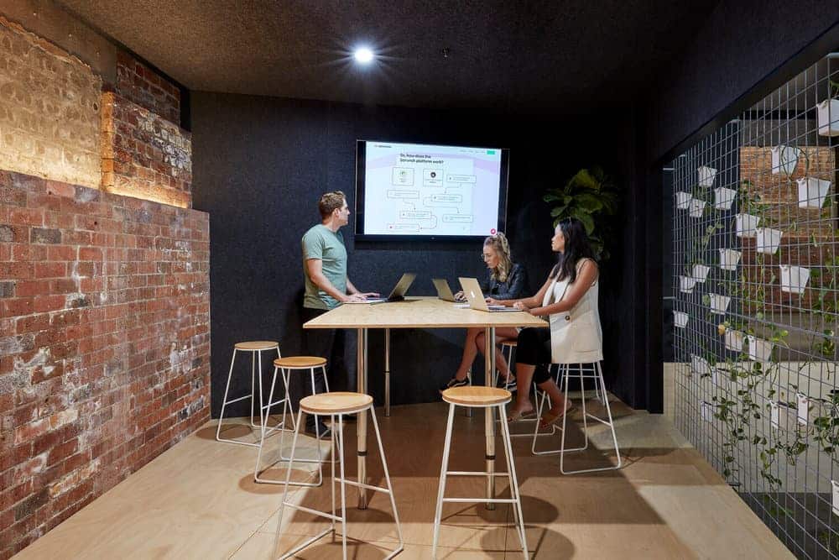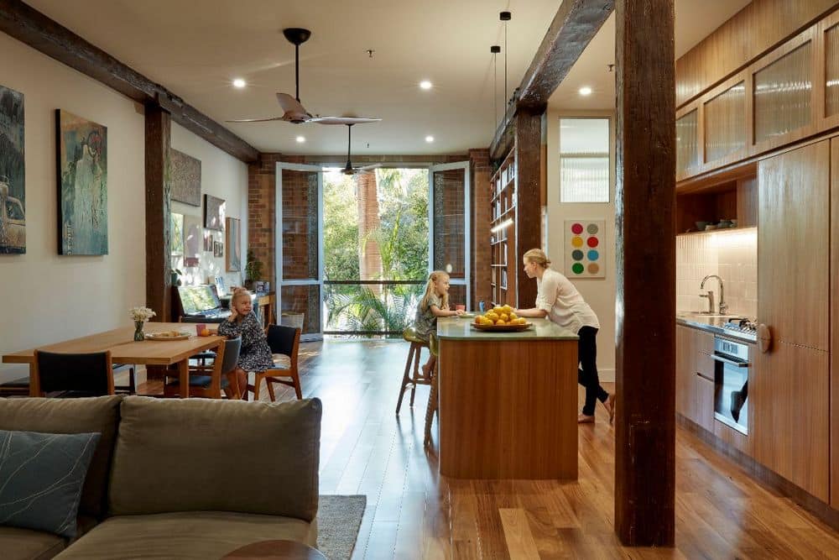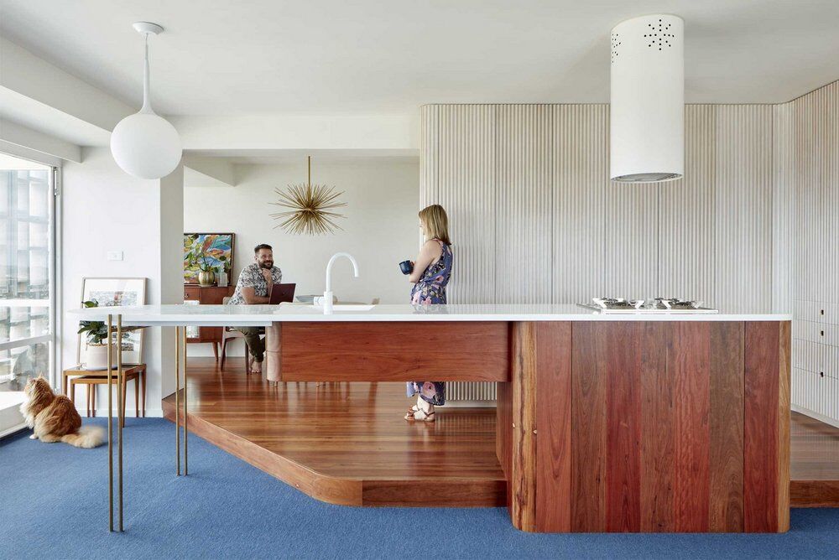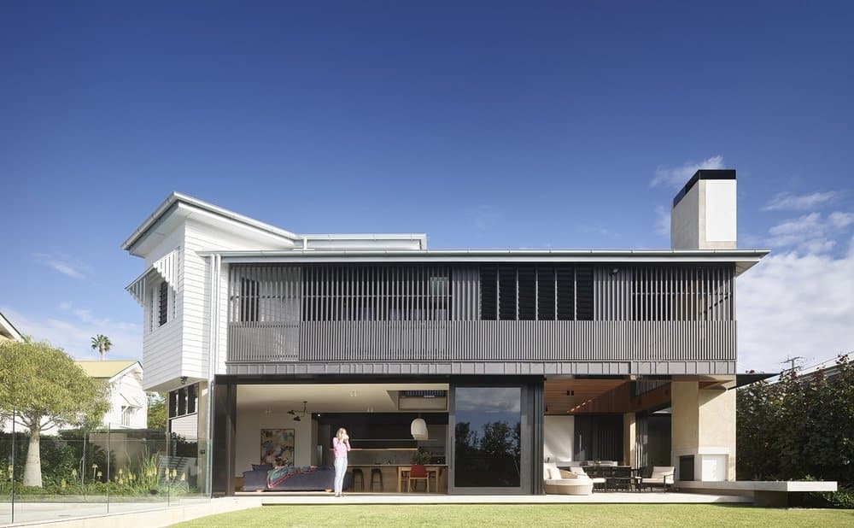Chambers House / Shaun Lockyer Architects
The Chambers House is the restoration of a raw, crafted, modernist building which presented a number of practical and deterioration challenges to overcome. First constructed in the 1970s, the house sits proudly alongside the timber Queenslander-style homes…

