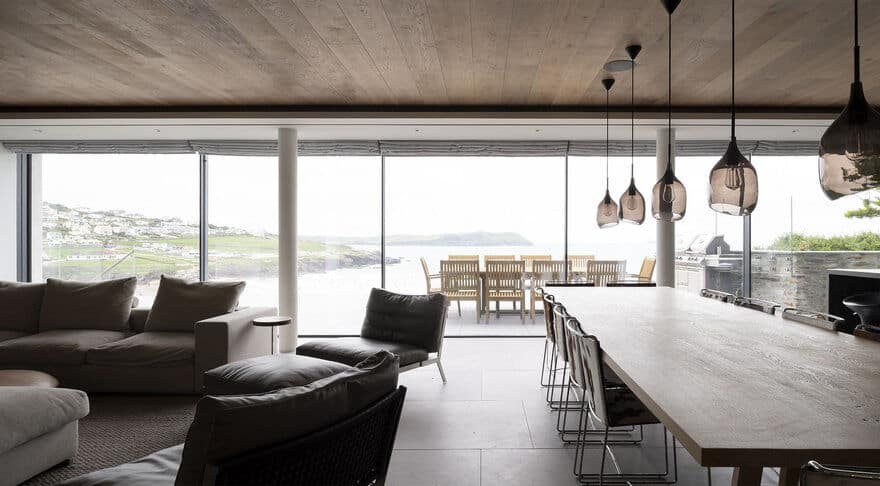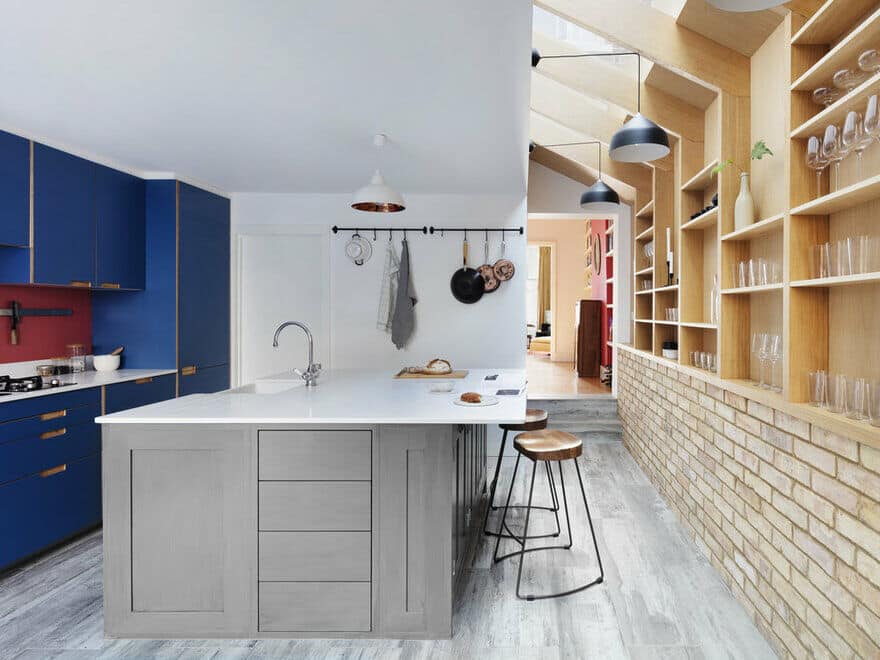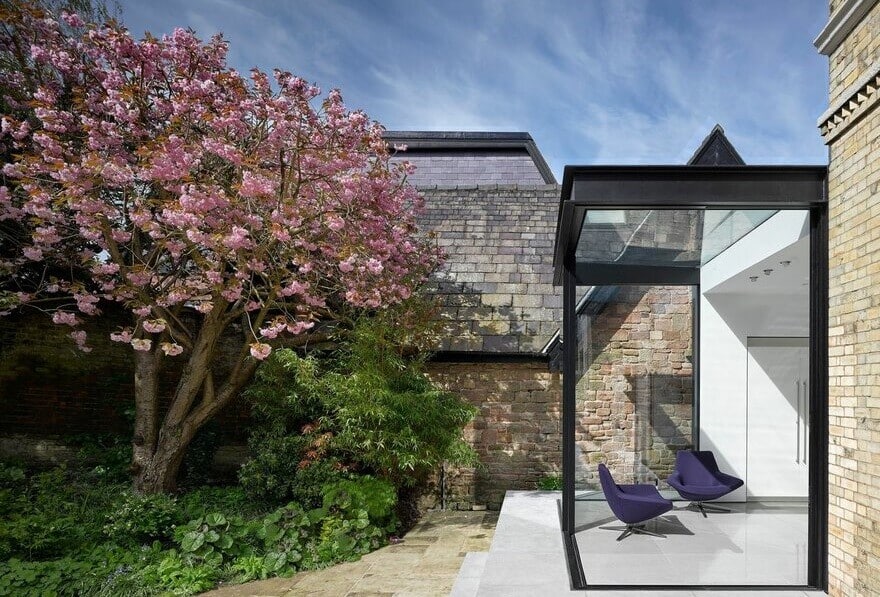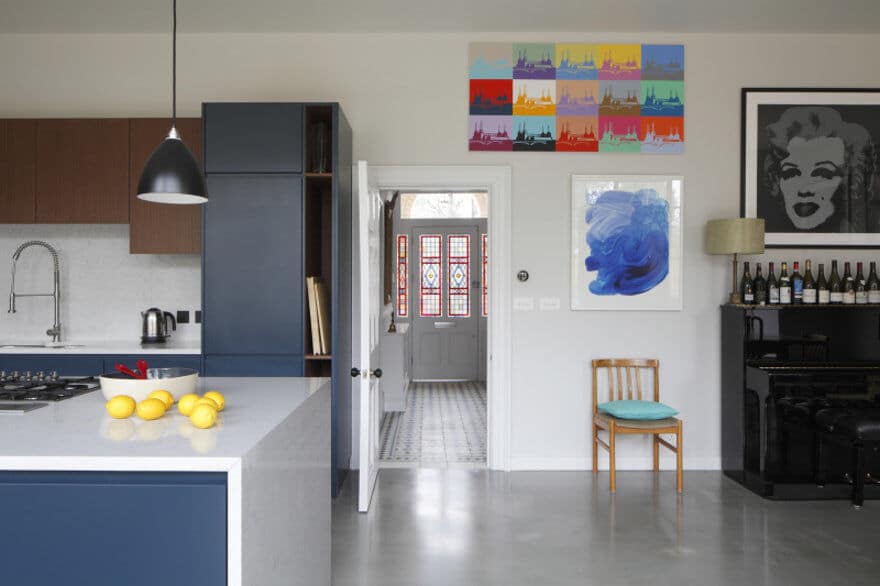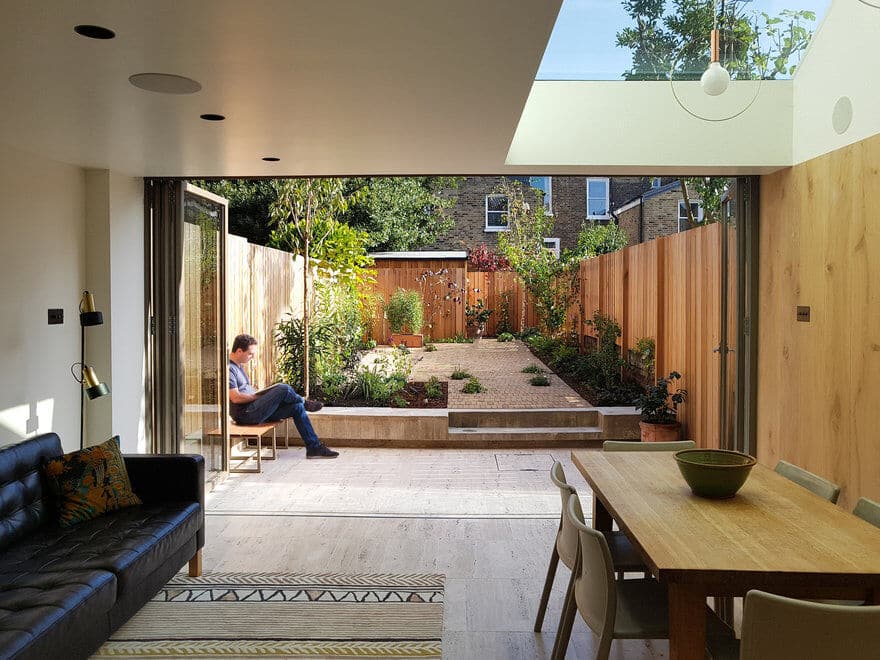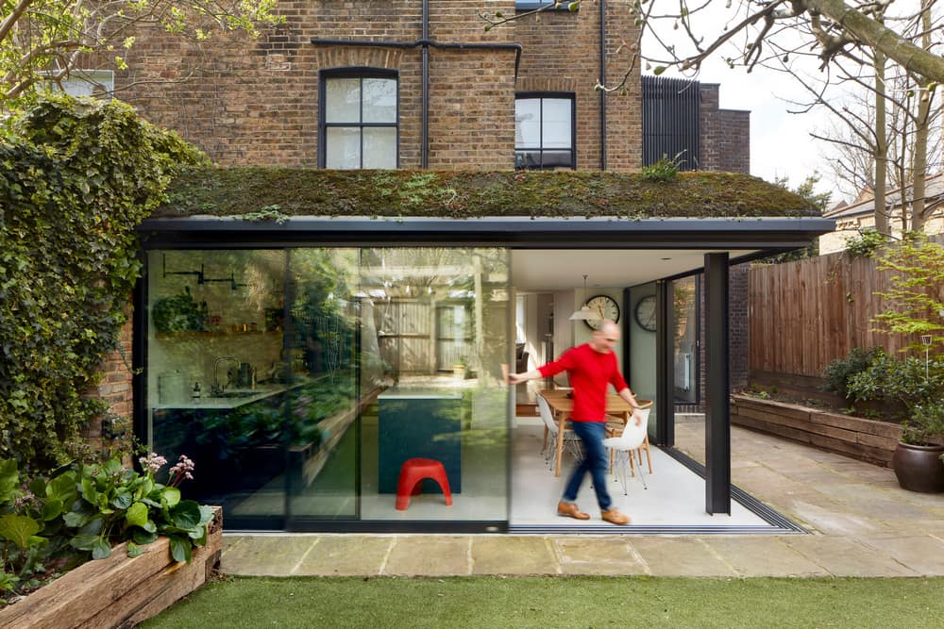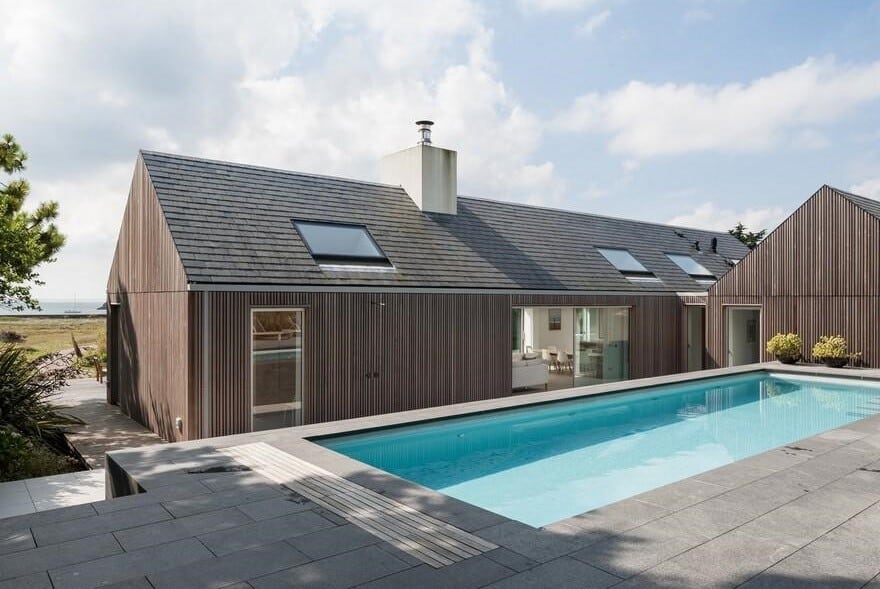Polzeath Beach House / McLean Quinlan Architects
The design draws on the history and materials of traditional Cornish fishing villages, with their ribbons of steep lanes dipping down to the sea. Entering from the lane, a stone wall breaks to form an unassuming main…

