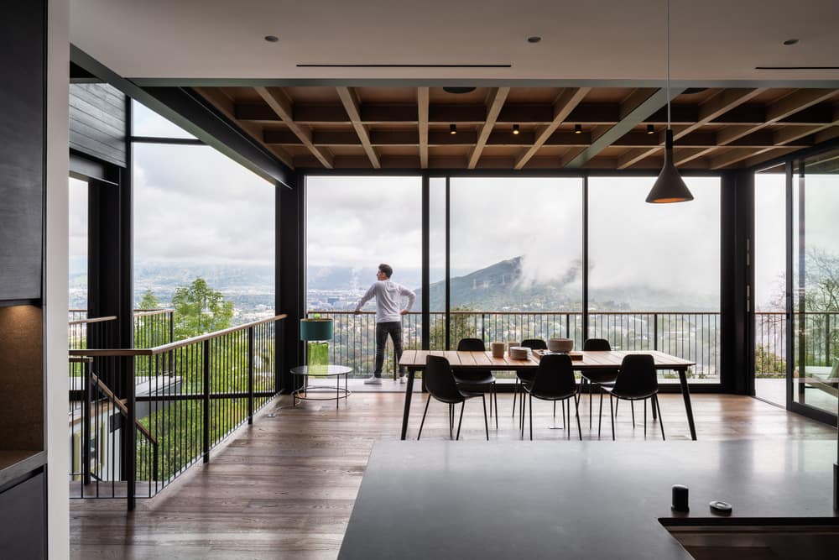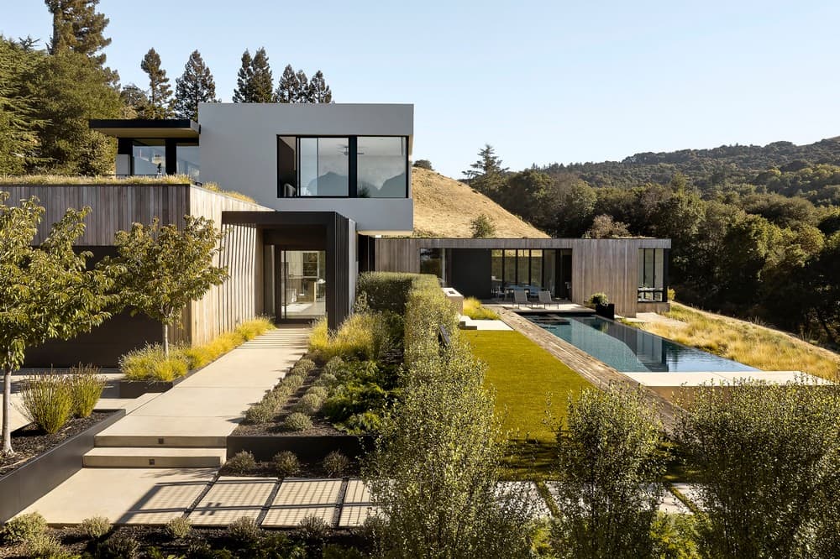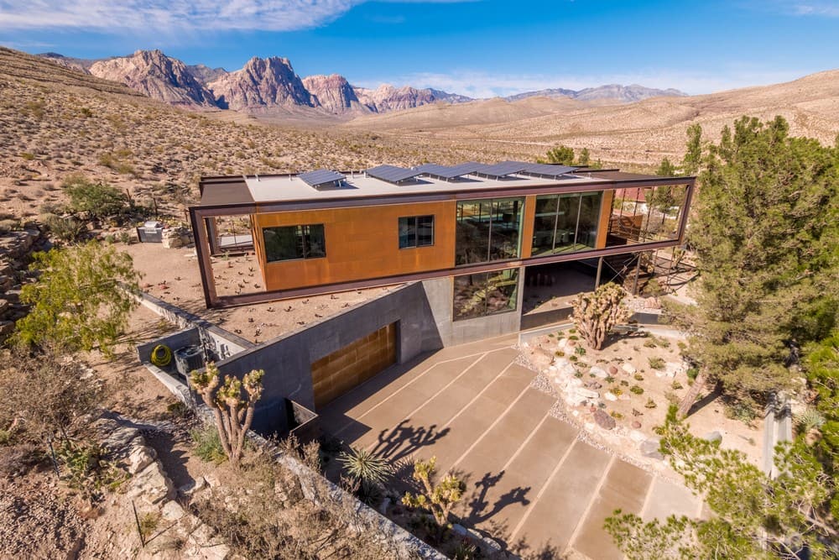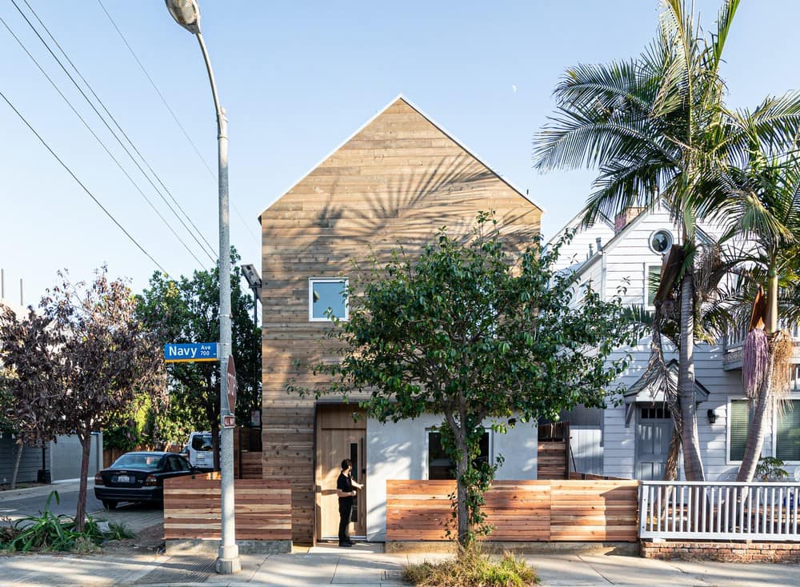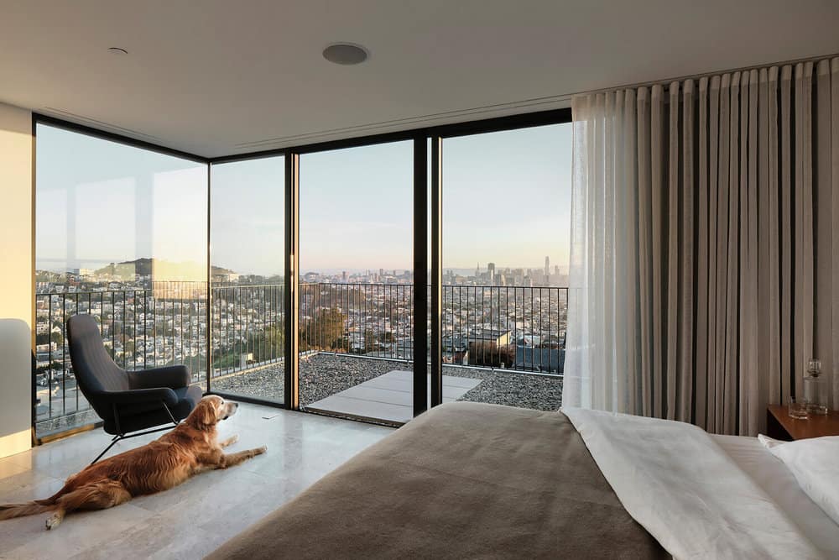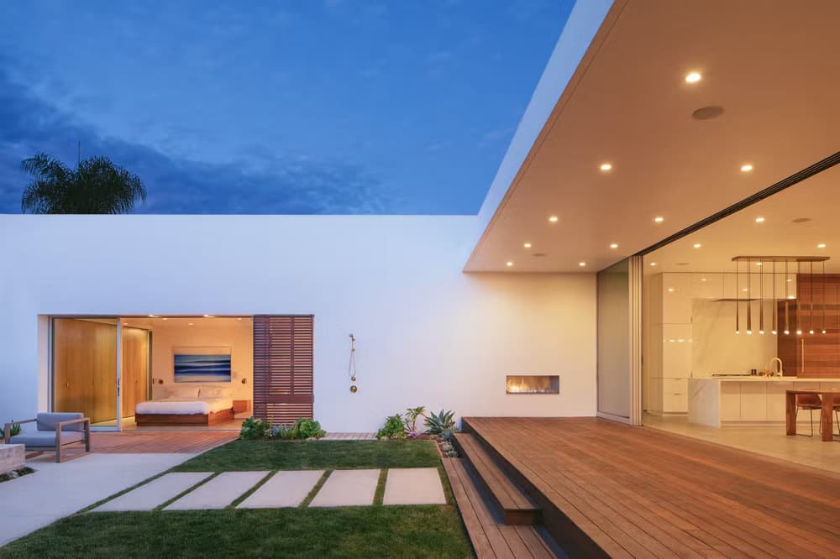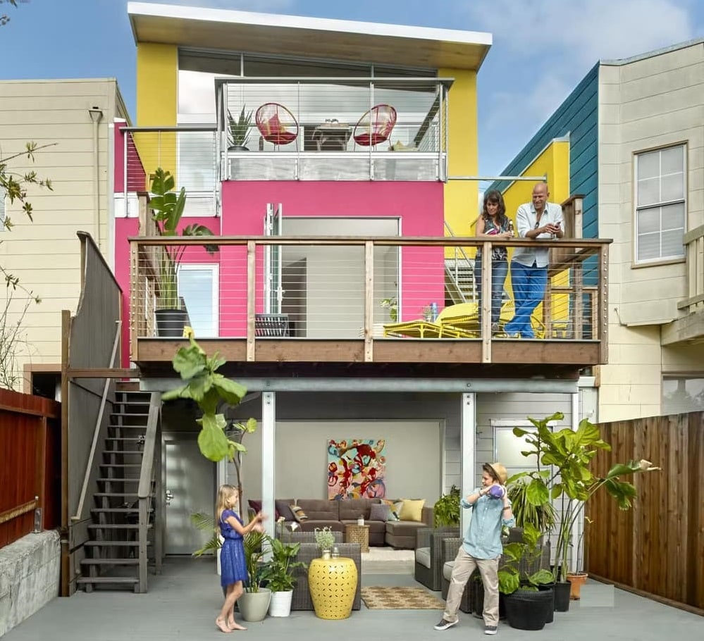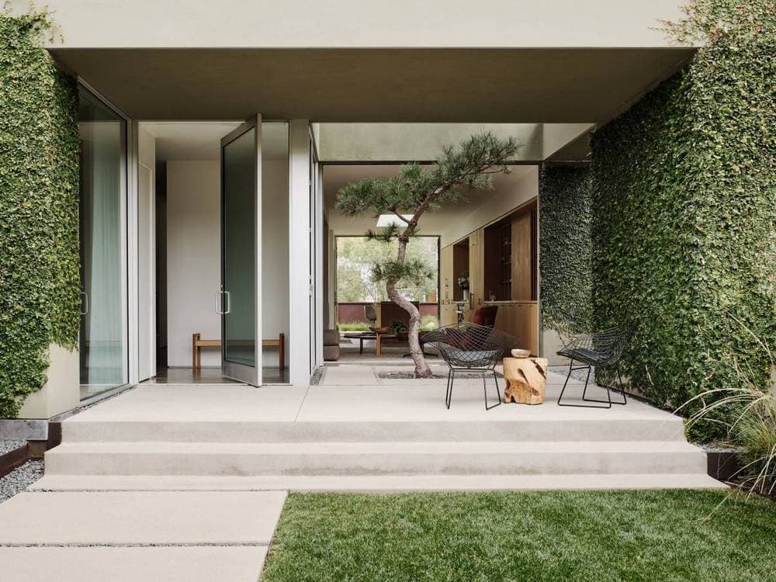Pyramid Place House by ANX / Aaron Neubert Architects
Aaron Neubert Architects presents Pyramid Place House, a residence for a young family perched atop Los Angeles’ Hollywood Hills, offering commanding views of the San Fernando Valley, Griffith Park, and the iconic Hollywood Sign.

