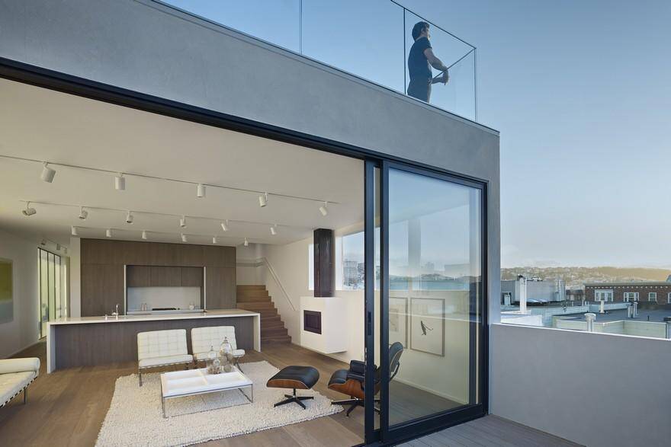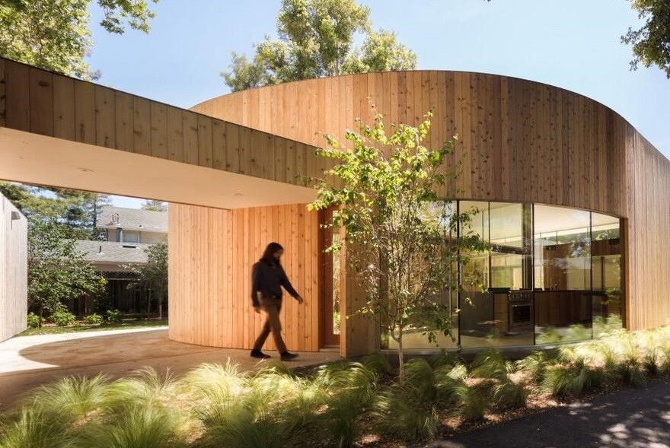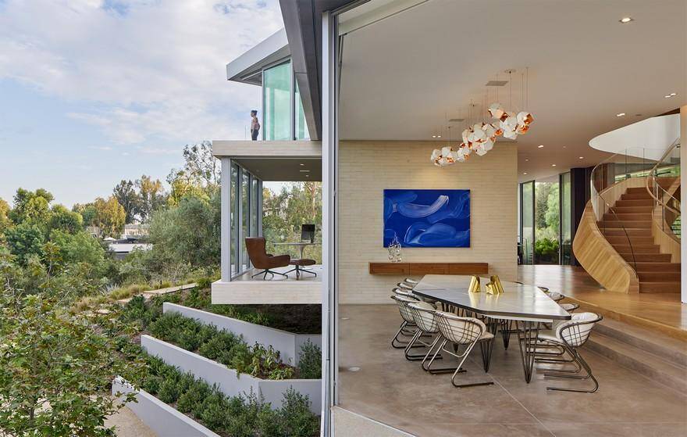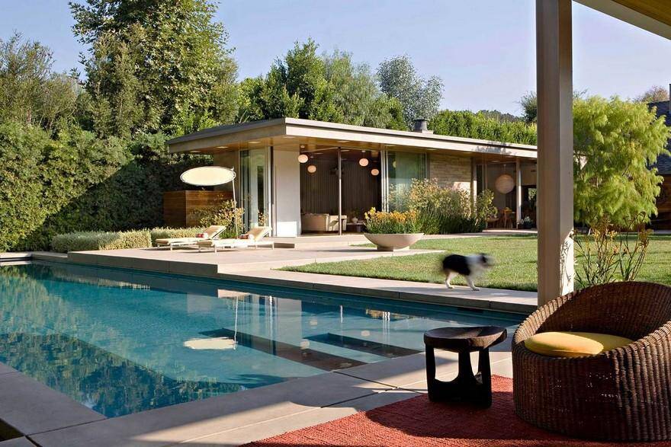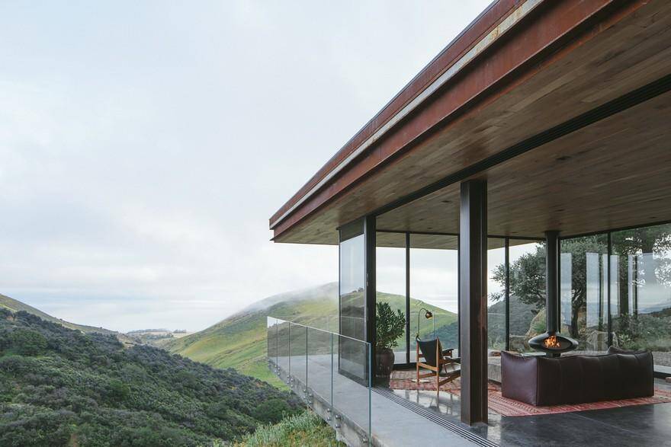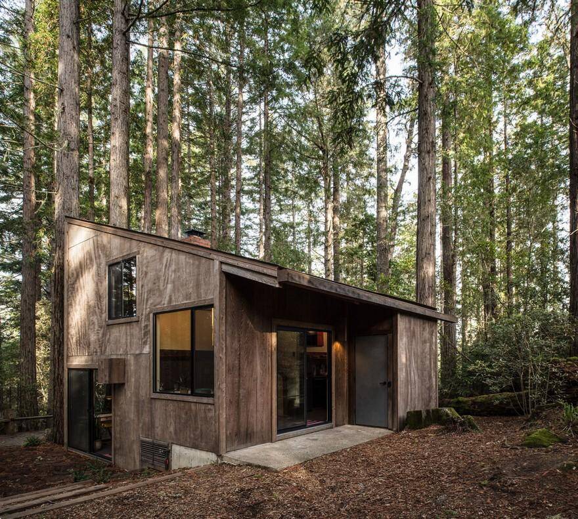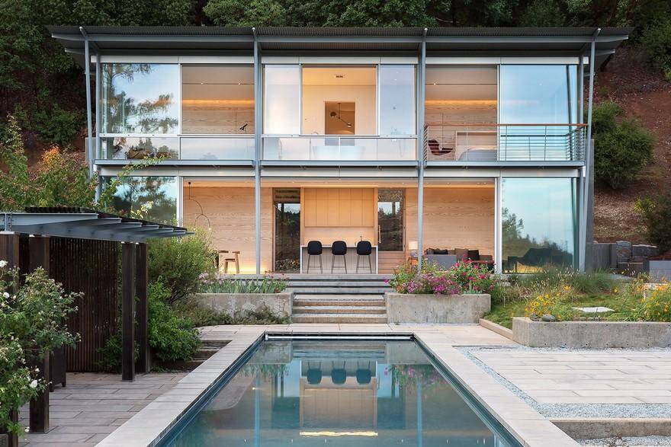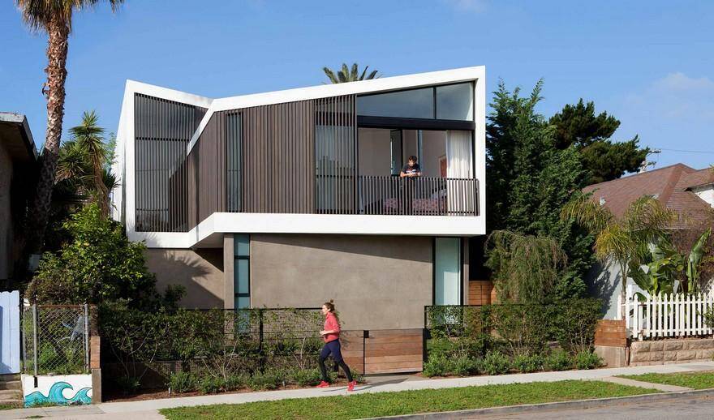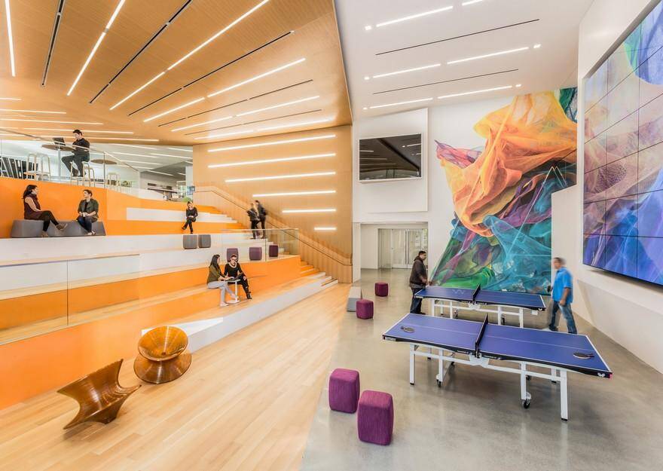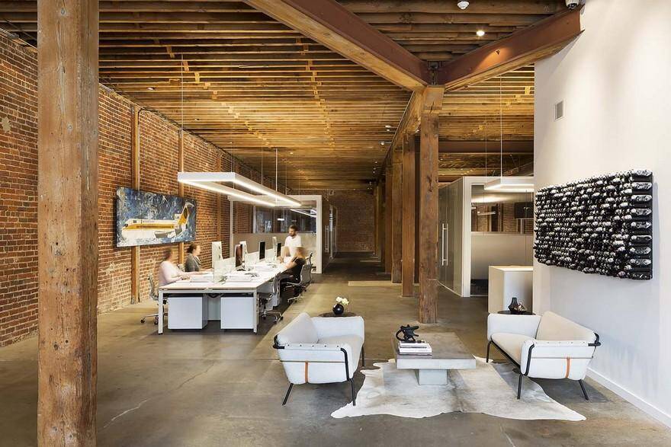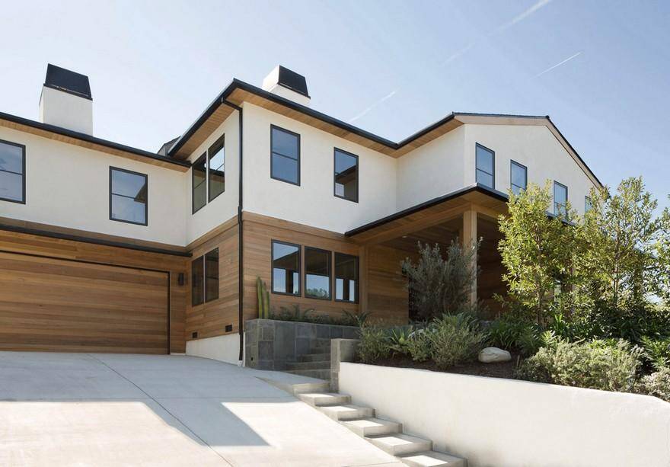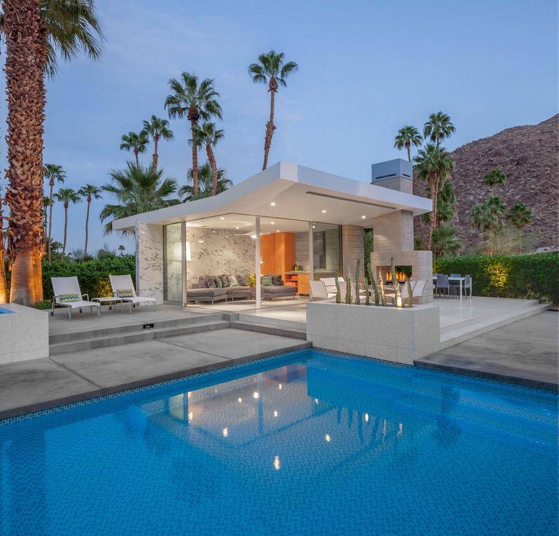Chestnut Residences by Edmonds + Lee Architects
For this four-story multifamily condominium building, Edmonds + Lee related the massing of the three-unit structure to the neighborhood’s existing context, but contrasted the neighboring facades with the use of contemporary details and a subtle play on plane and volume, all through the careful deployment of a crisply detailed glass box gently nudged into the street.

