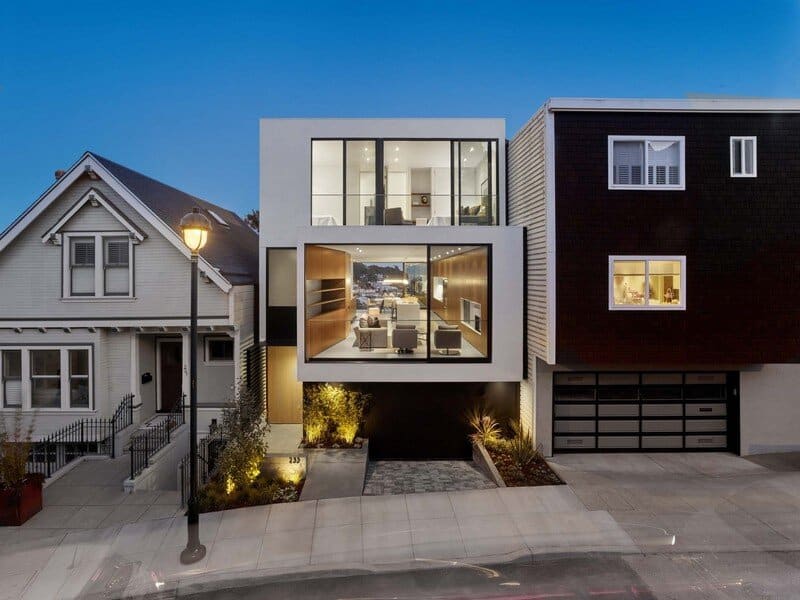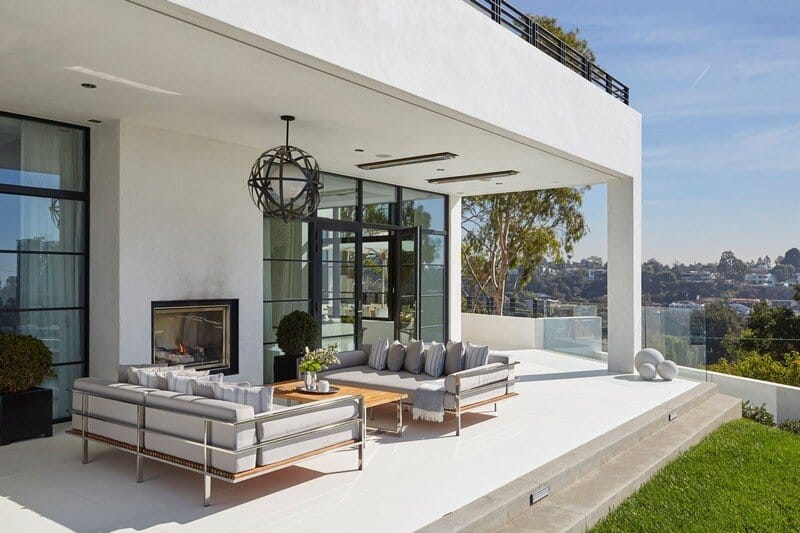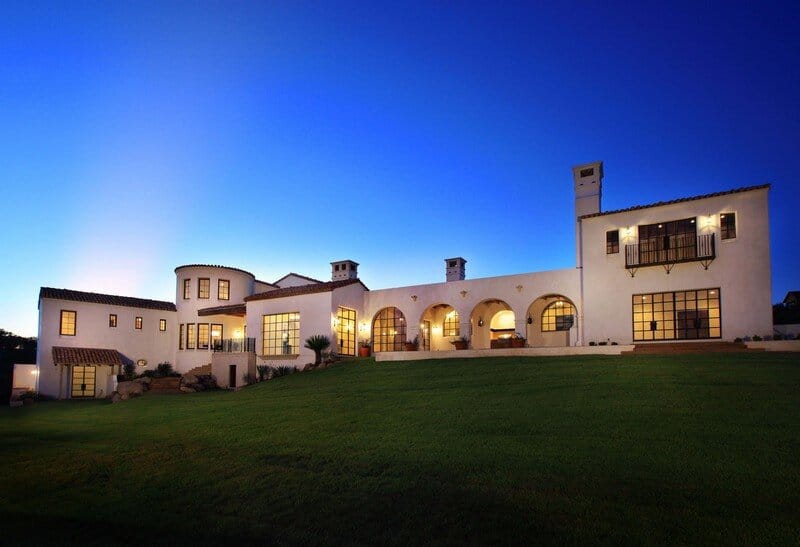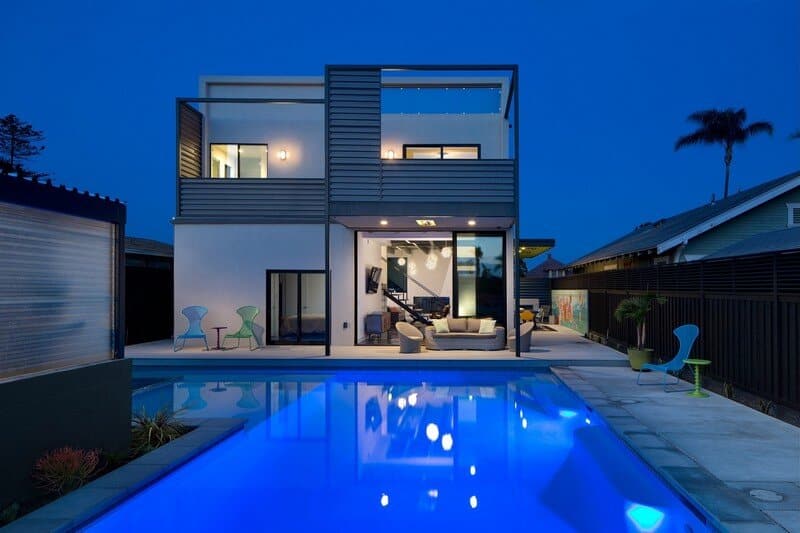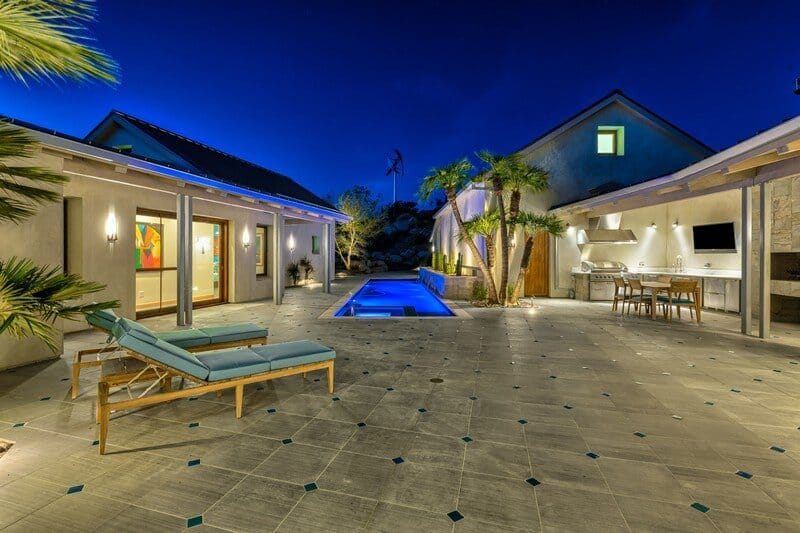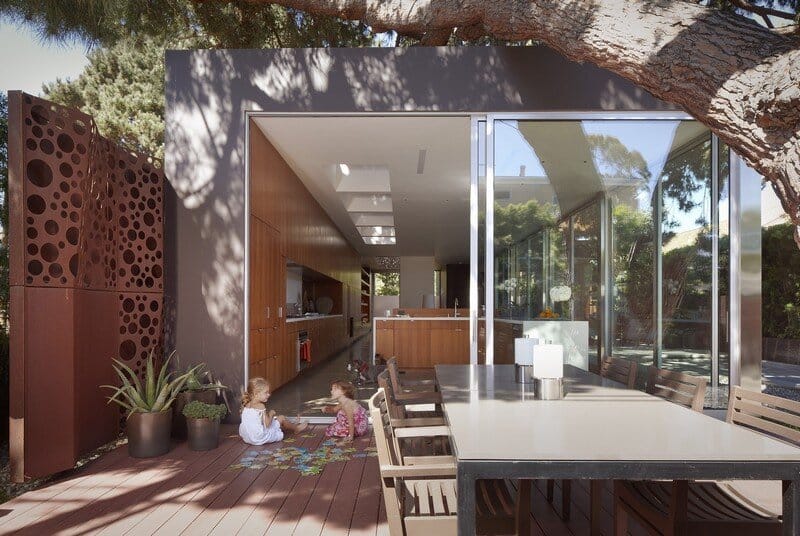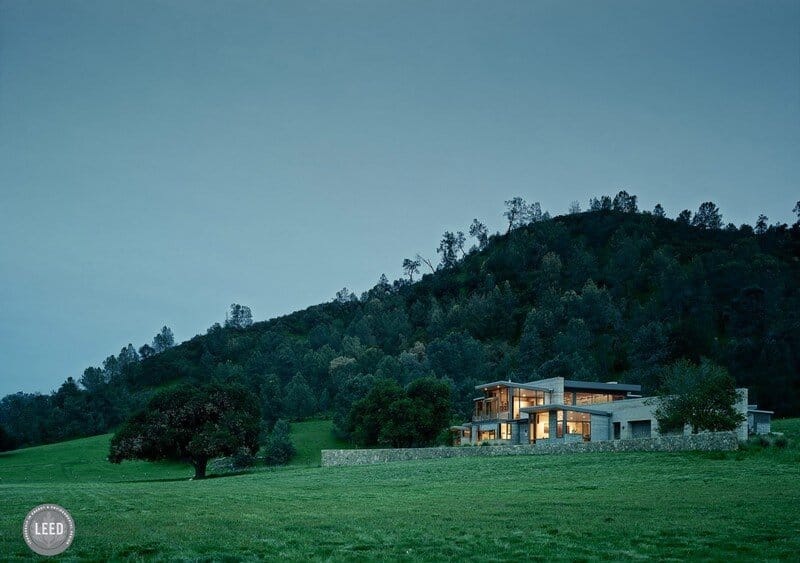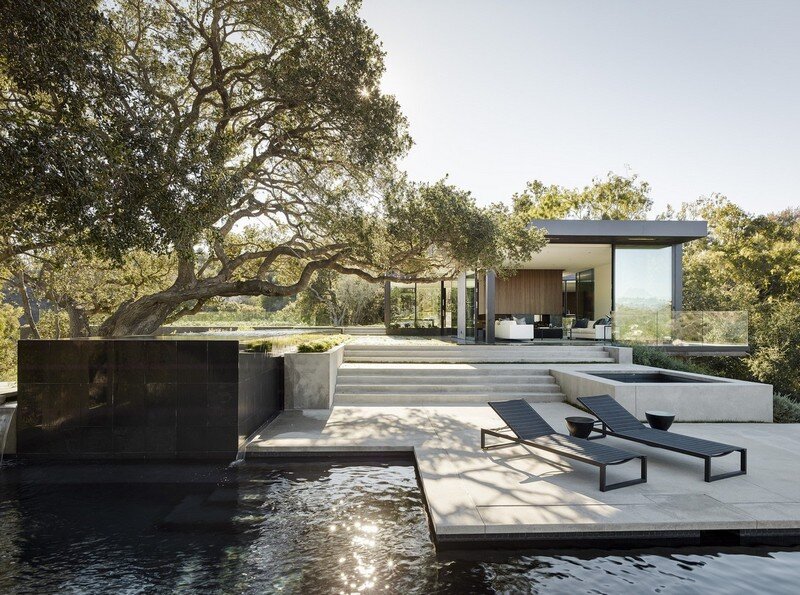Dolores Mod House / John Maniscalco Architecture
This is a brand new, super modern house tied into the site’s original Victorian façade. The house sits on a dramatic uphill lot between two neighboring buildings, which we approached with a thoughtfully devised strategy to ensure…


