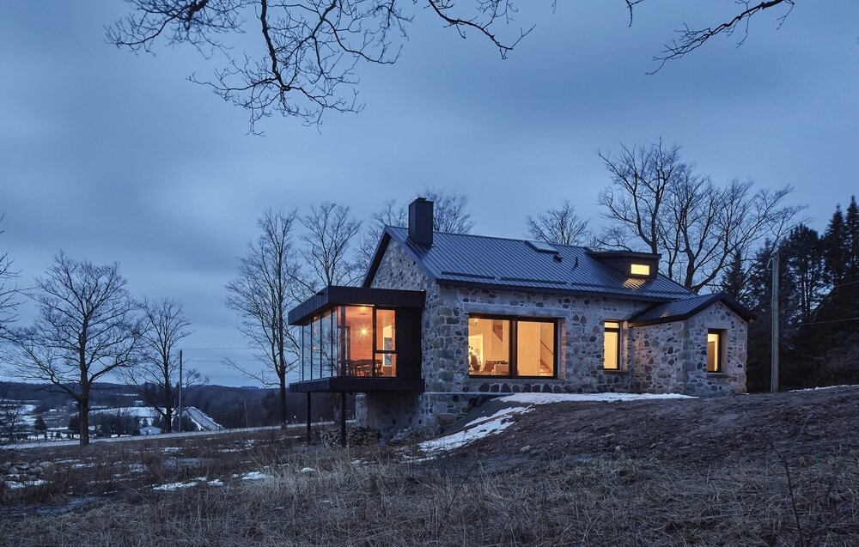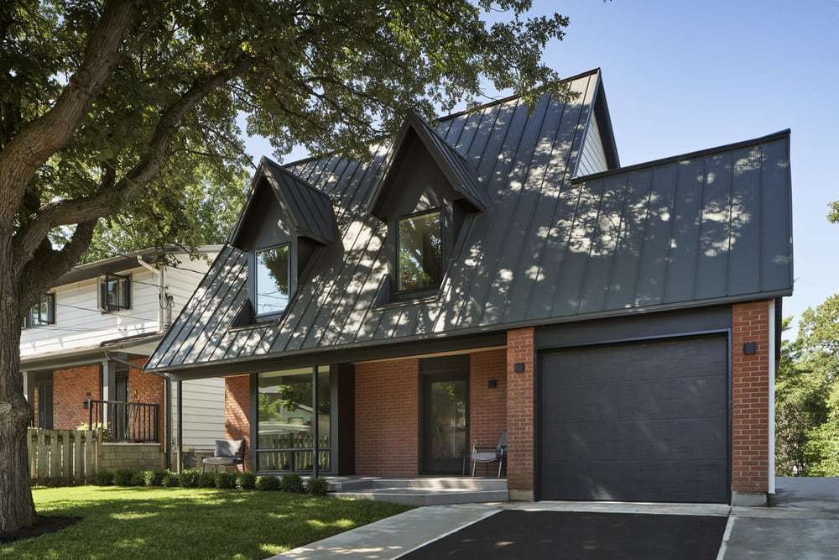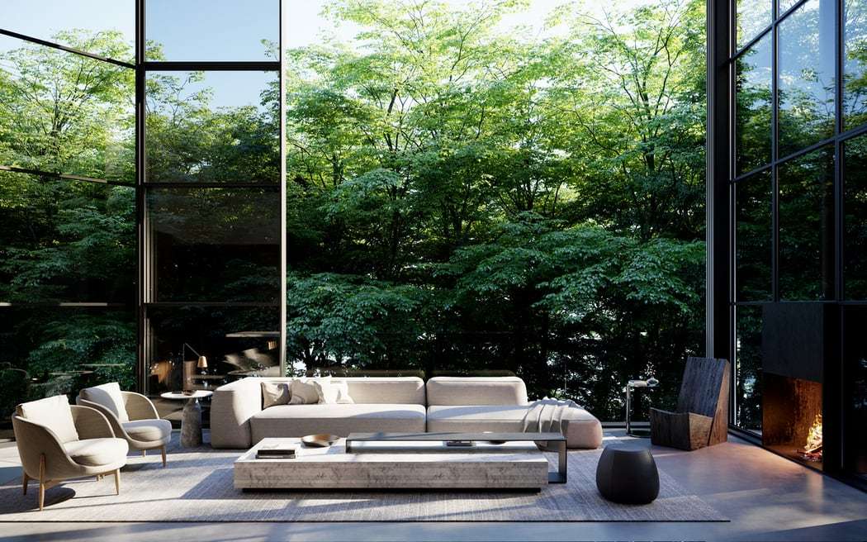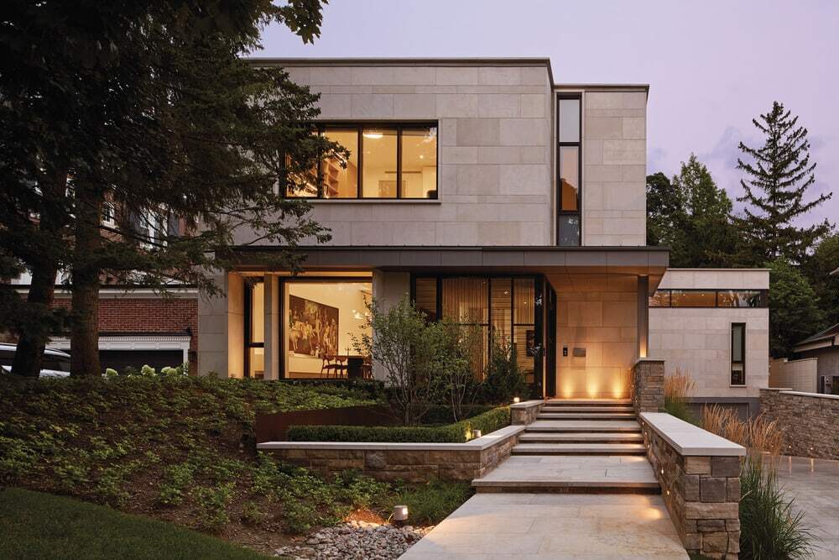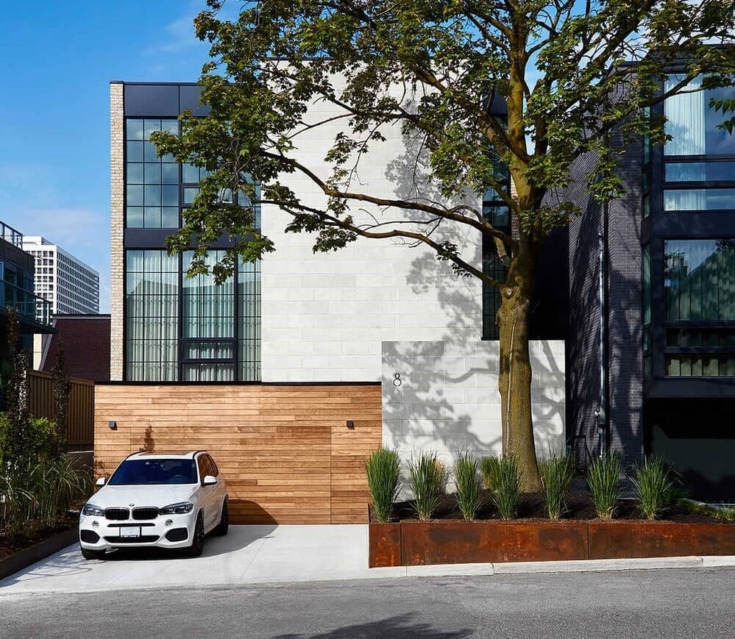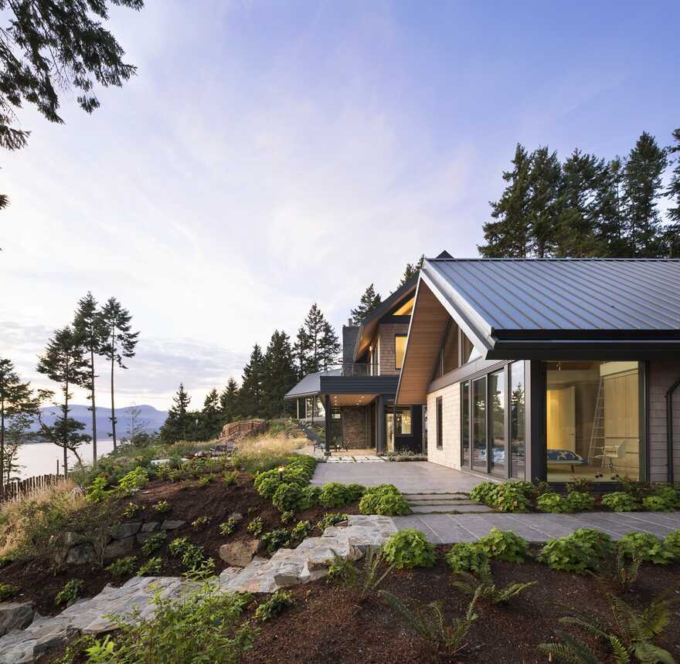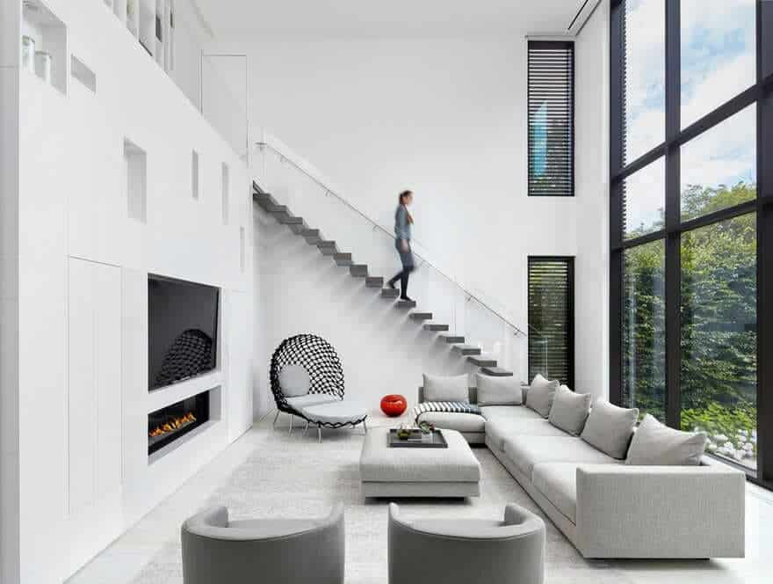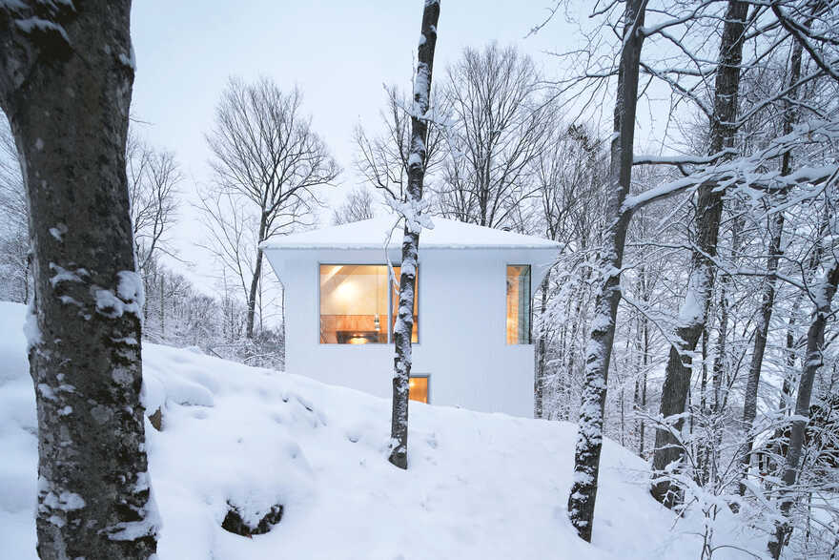Schoolhouse Conversion / Brian O’Brian Architect
This 1873 Schoolhouse in Meaford, Ontario, has been both restored and renewed. The original building was constructed of 18” thick stone walls, with an entrance for boys in one wing, and girls in the other.

