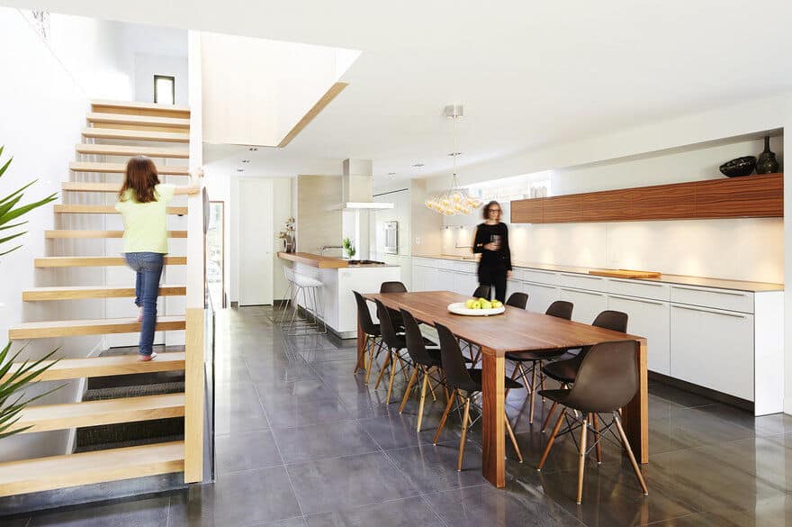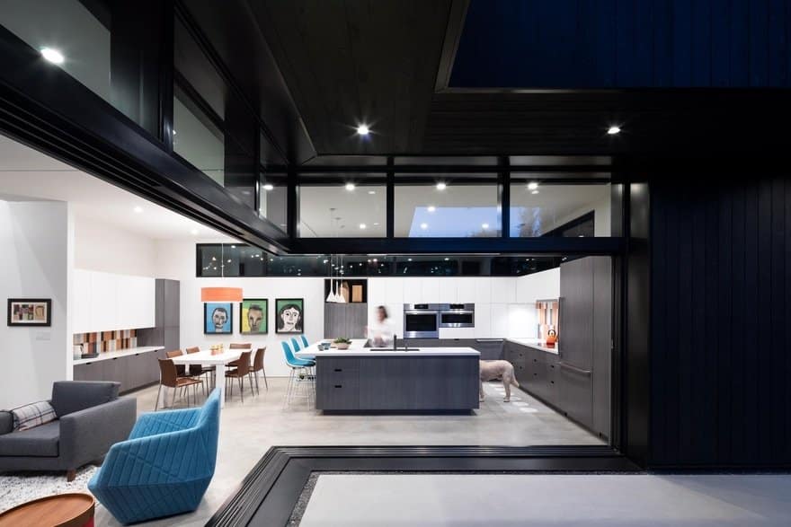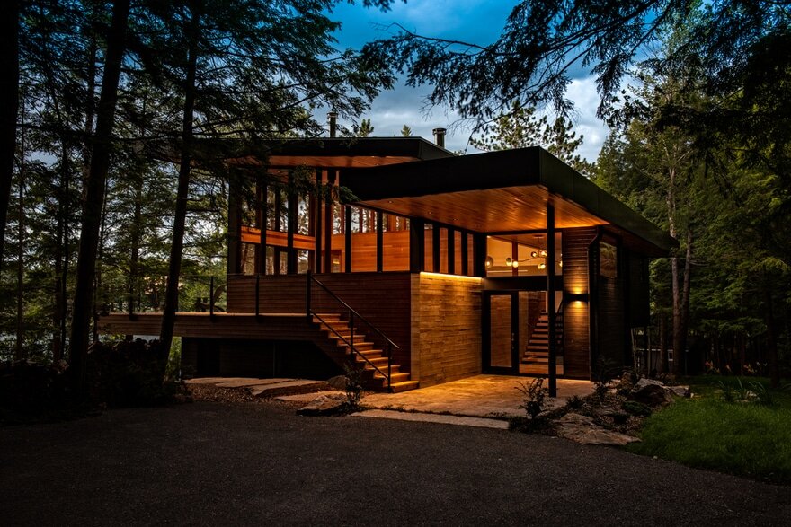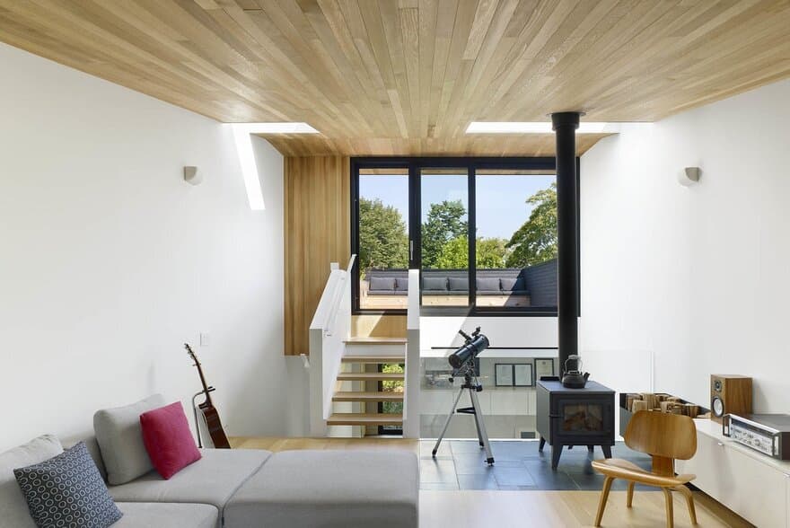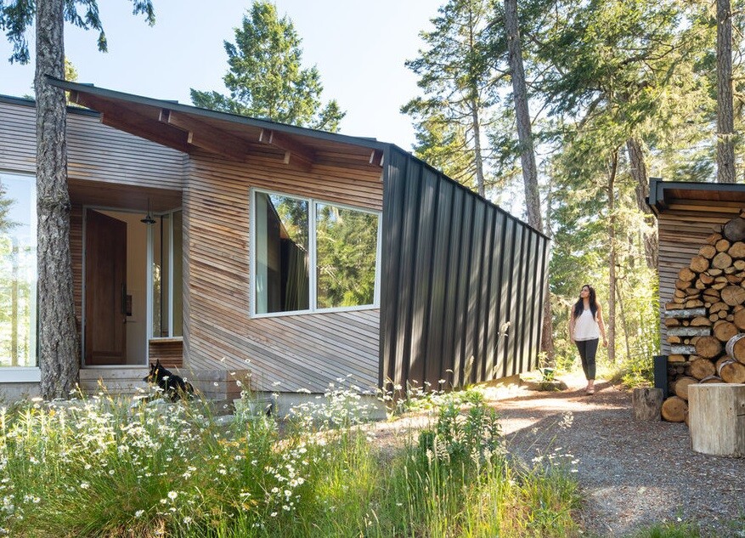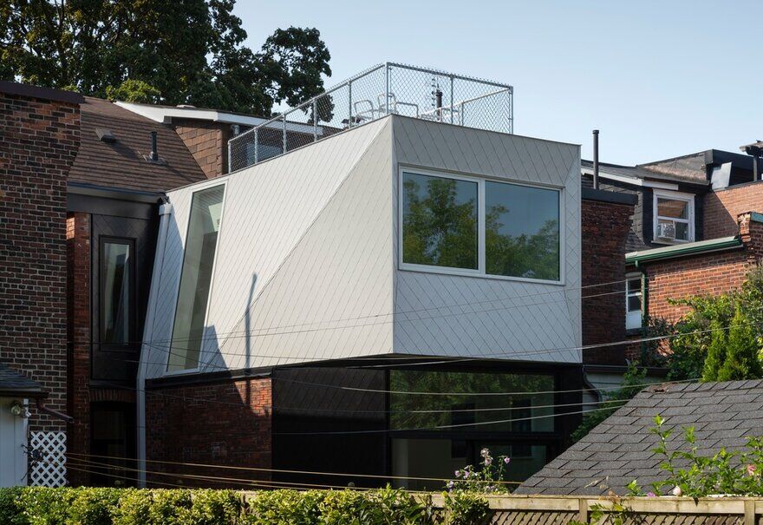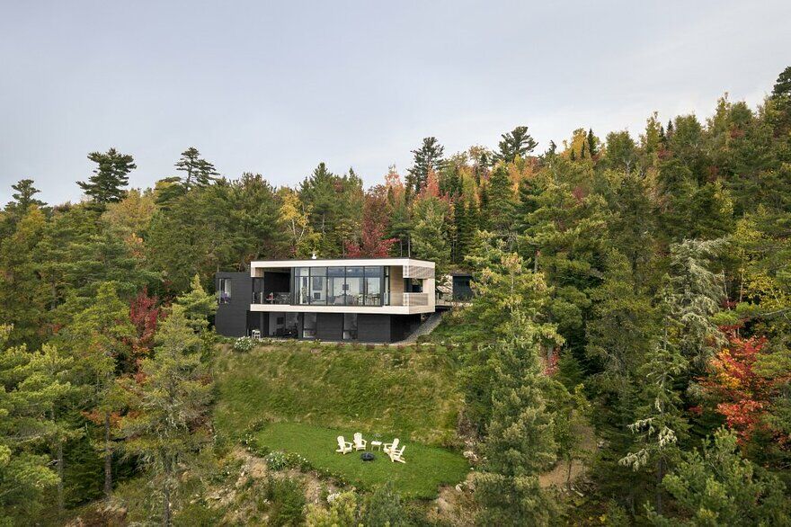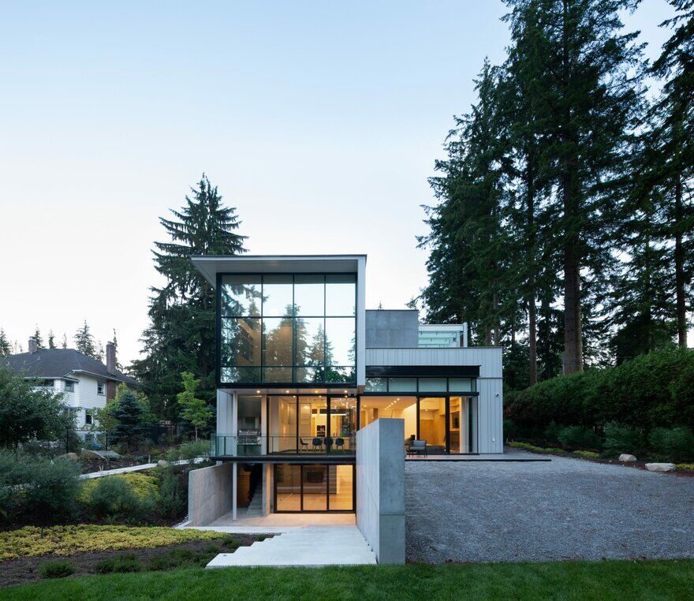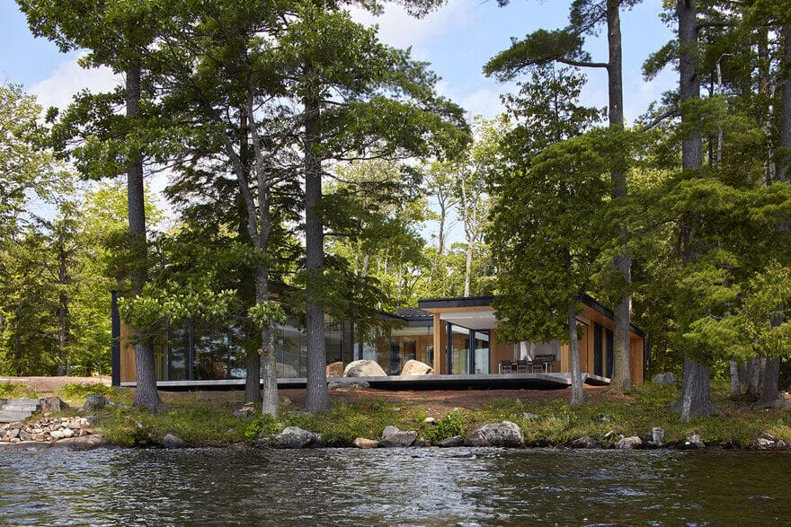House for Entertaining: Transforming a Family Home
On a lushly treed street in midtown Toronto, this project brought a fresh update to an aging home for a young couple with a growing family. Central to their desire was an open communal space that would…

