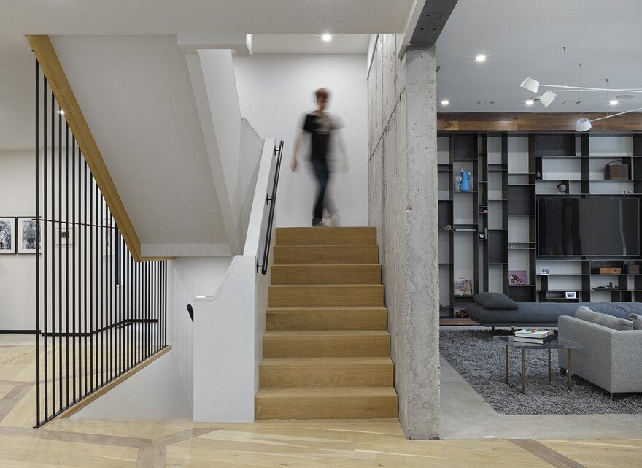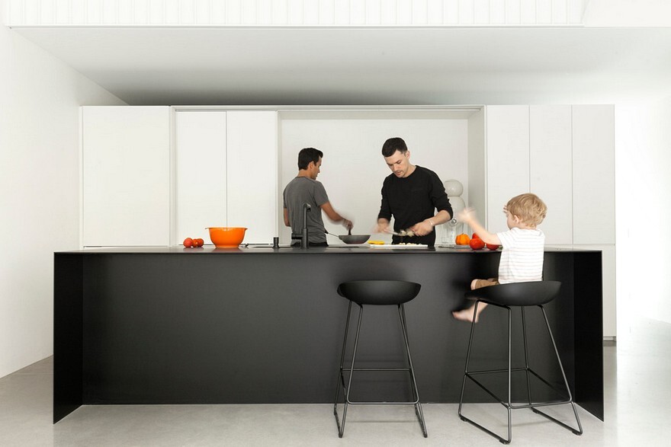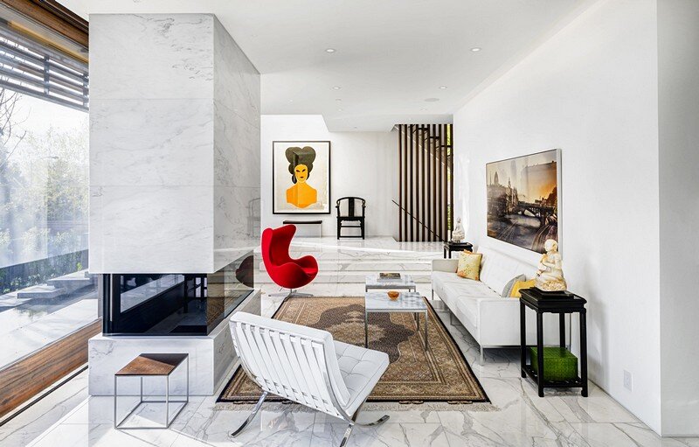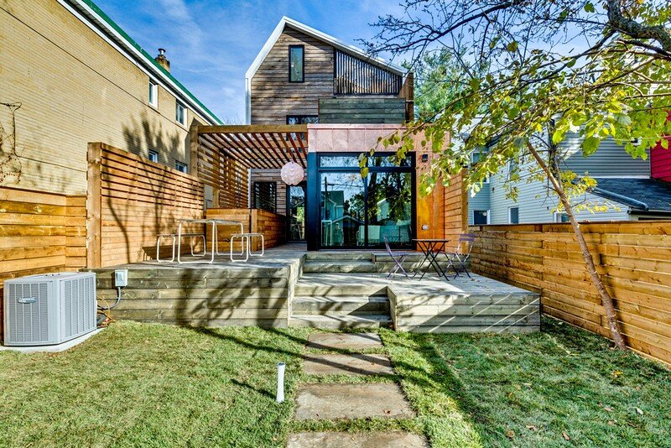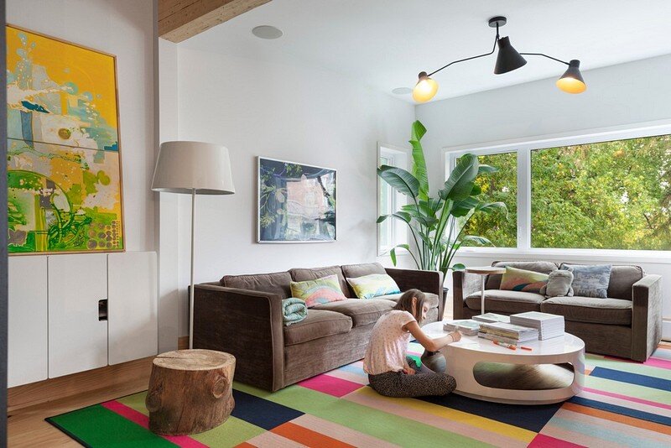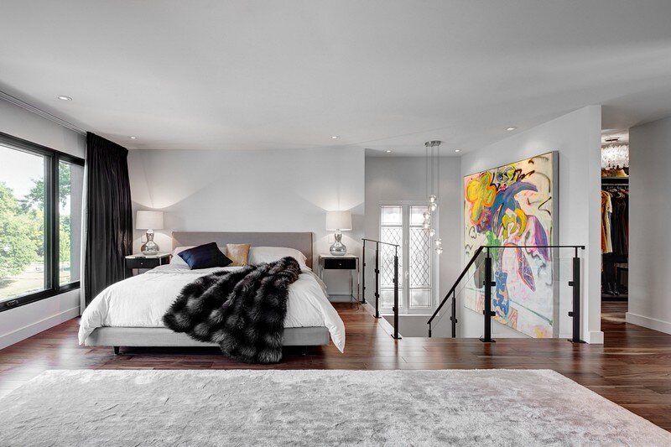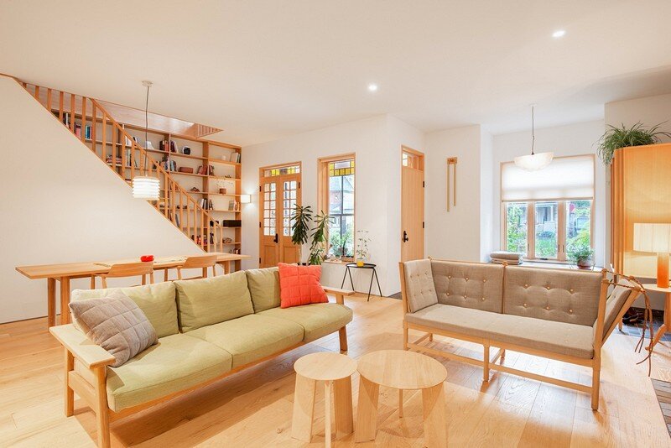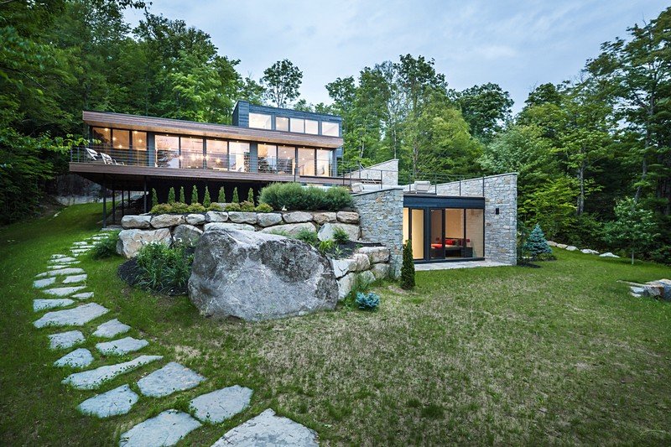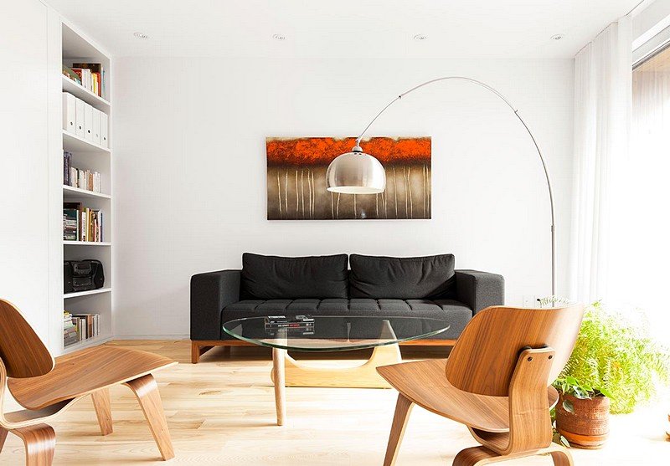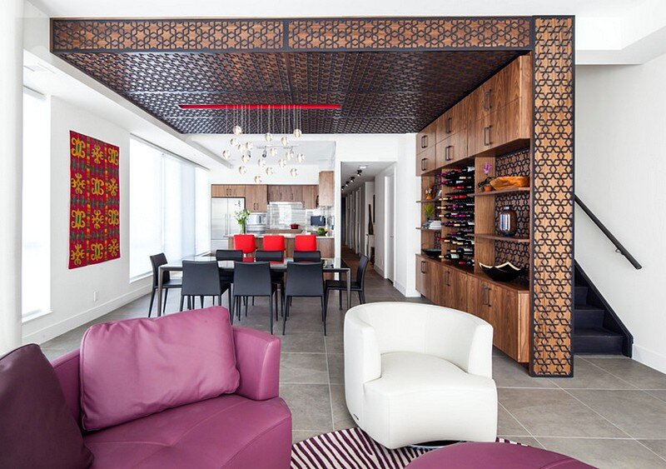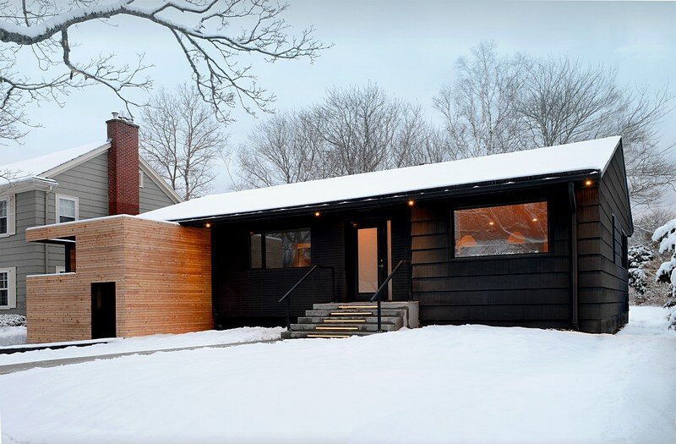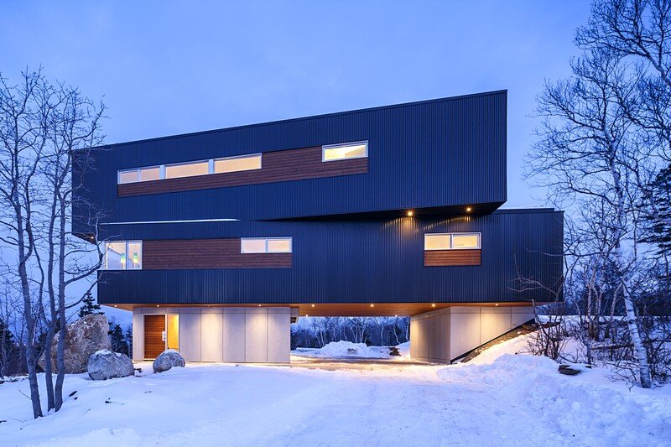Bilateral House in Toronto / Audax Architecture
Architect: Audax Architecture Name of the project: Bilateral House Location: Toronto, Canada Photographer: Shai Gil The homeowners of Bilateral House are a married couple with three girls. They purchased a lot with a 116-year-old Period Revival home in a mature picturesque neighbourhood in the city. As avid collectors of contemporary art and vintage furniture, they […]

