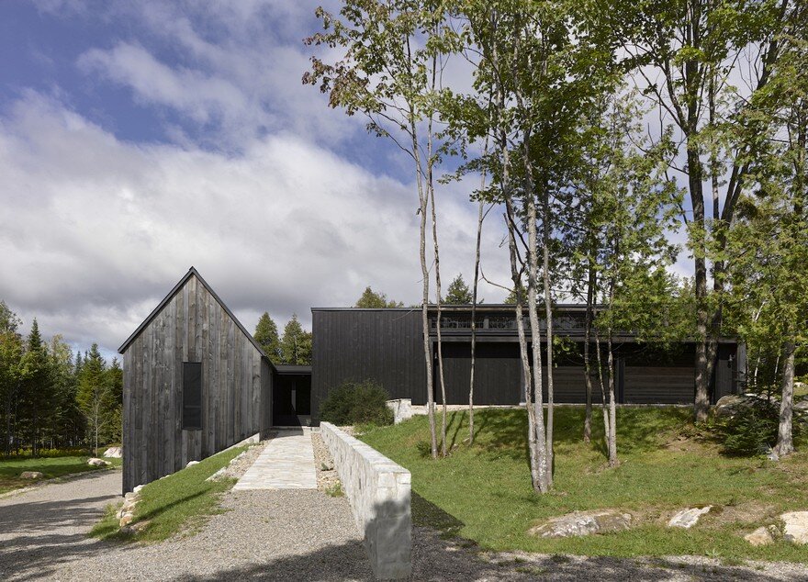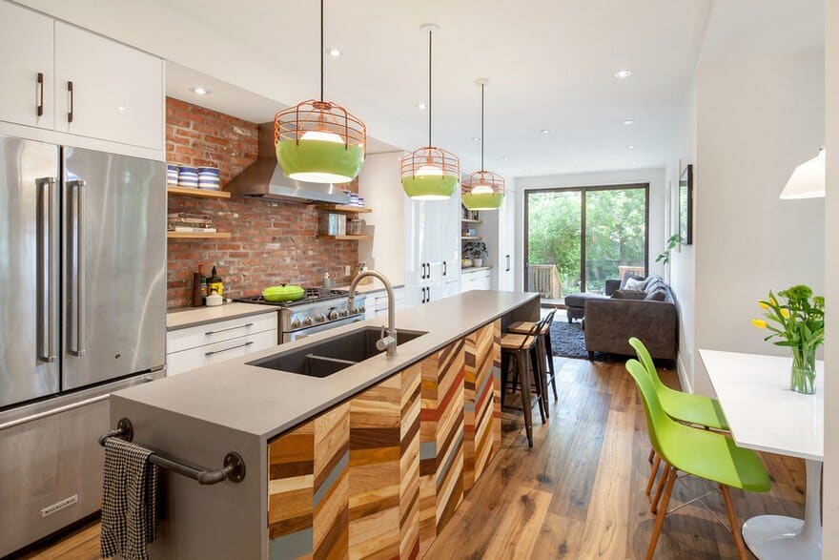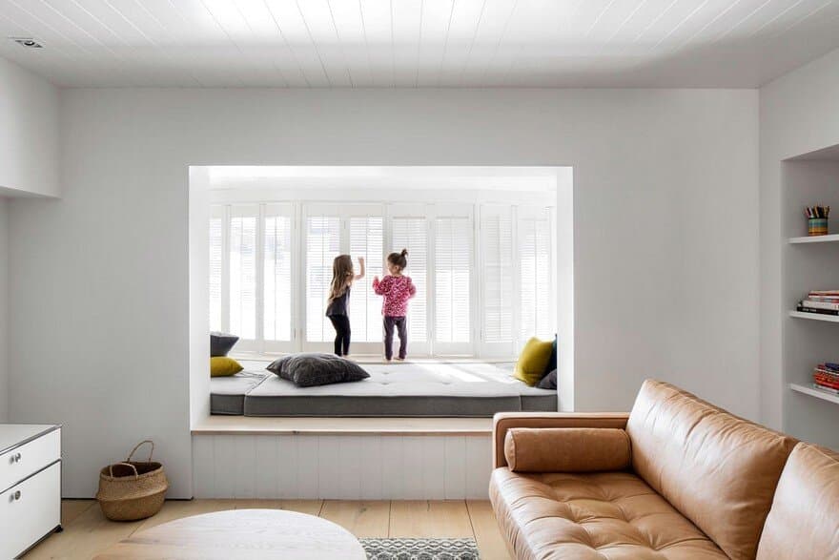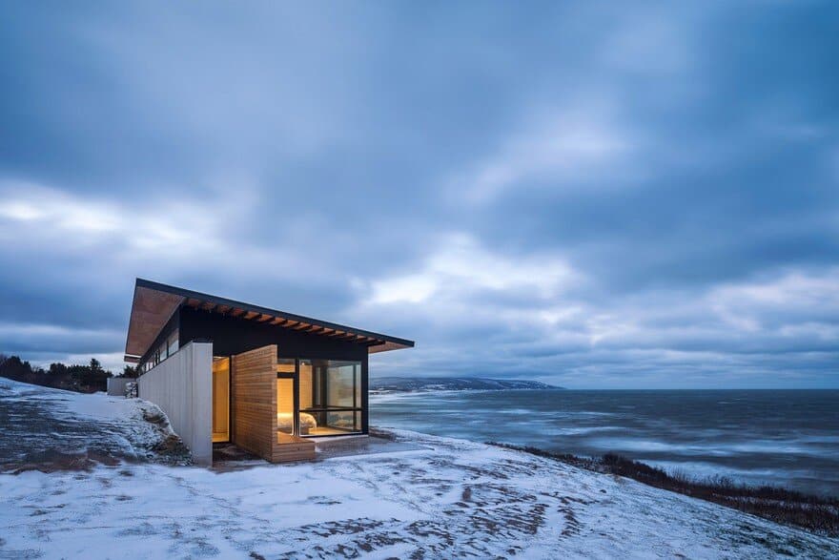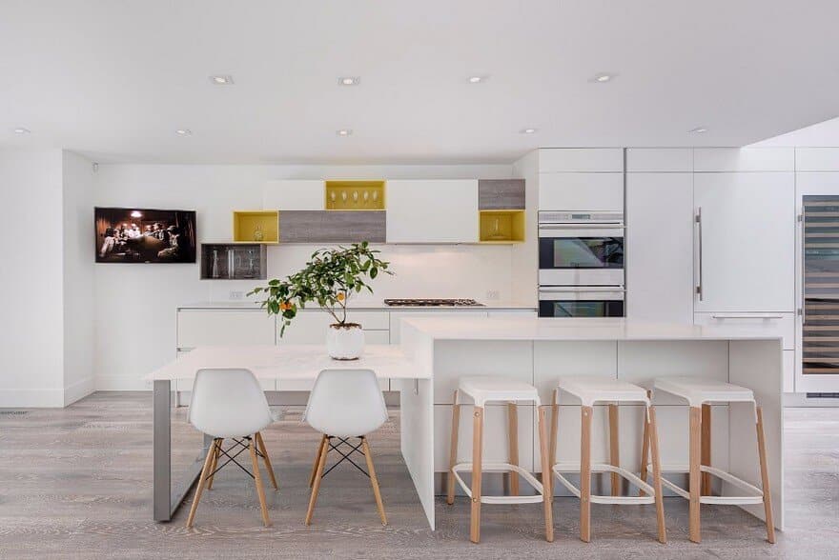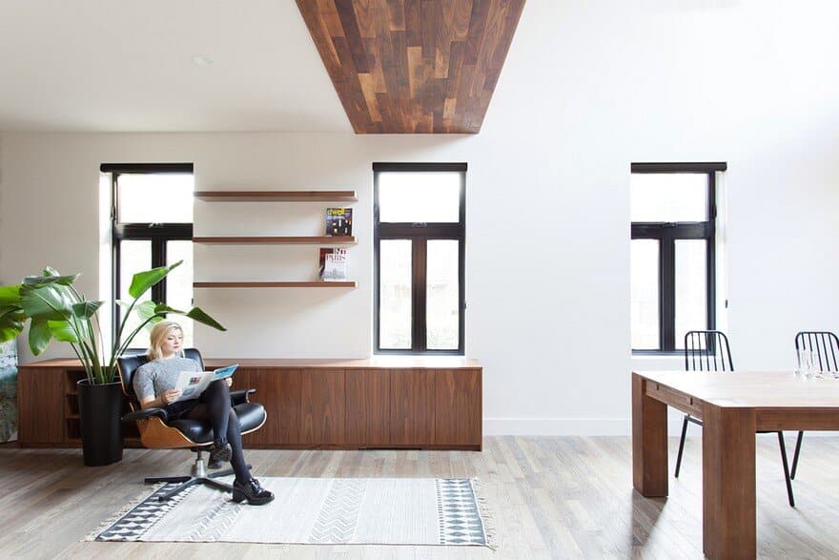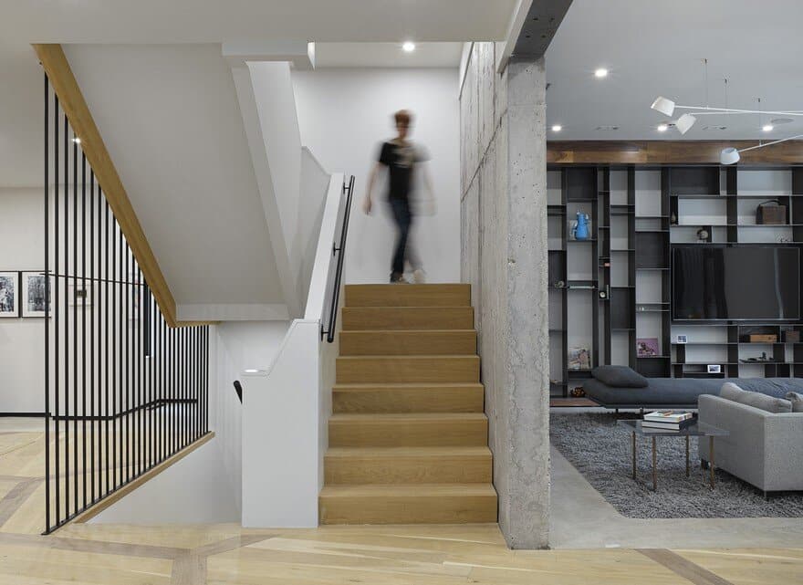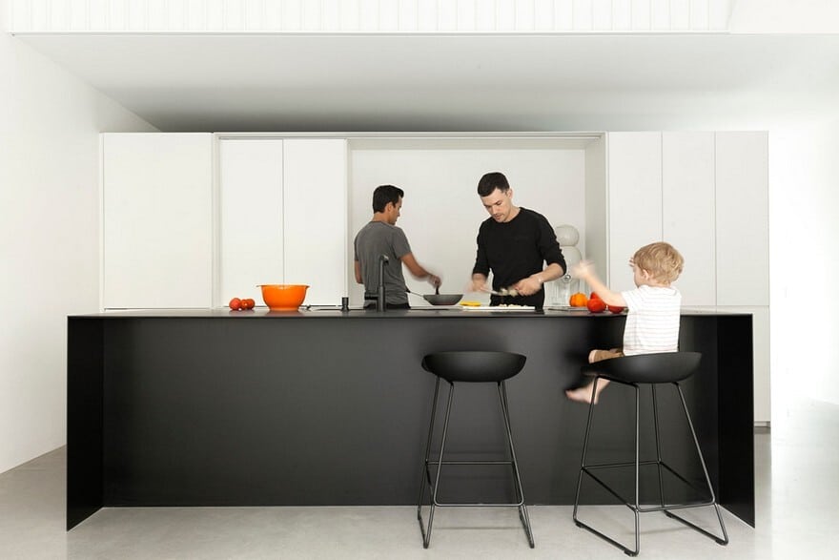MG2 House Inspired by the Rural Traditions / Alain Carle Architecte
This residence’s occupancy program has been fragmented into four pavilions, according to an organic plan, freeing a central space that looks completely outward. A little like the “heart of a village”, this space links the other building…

