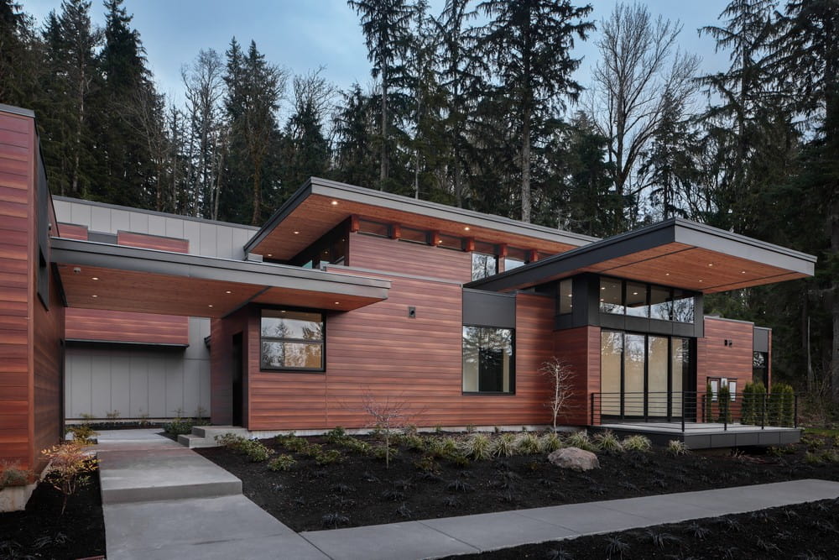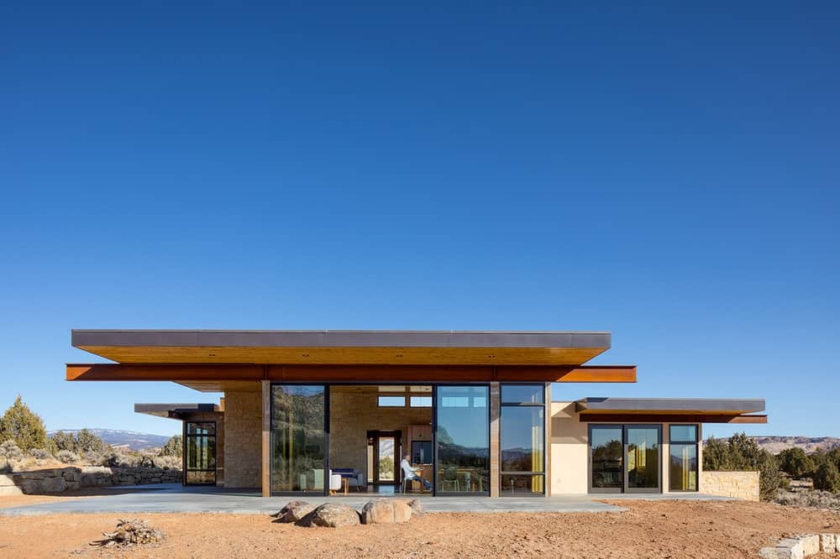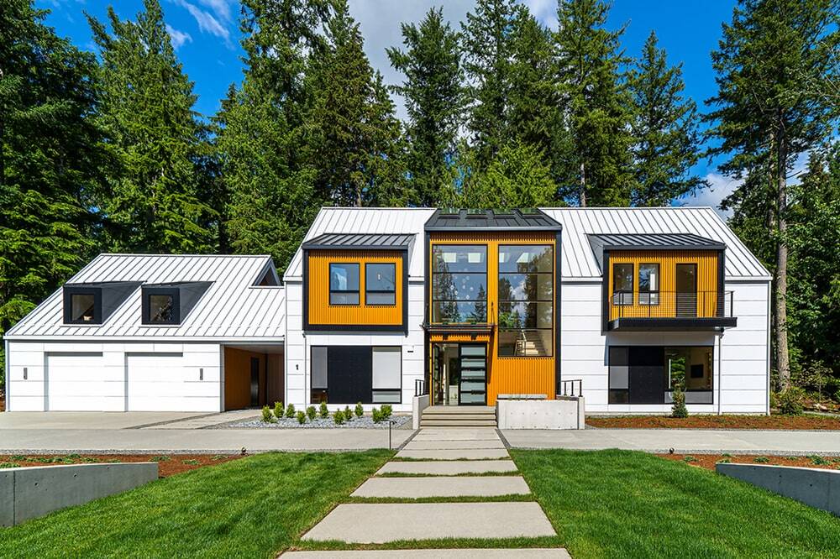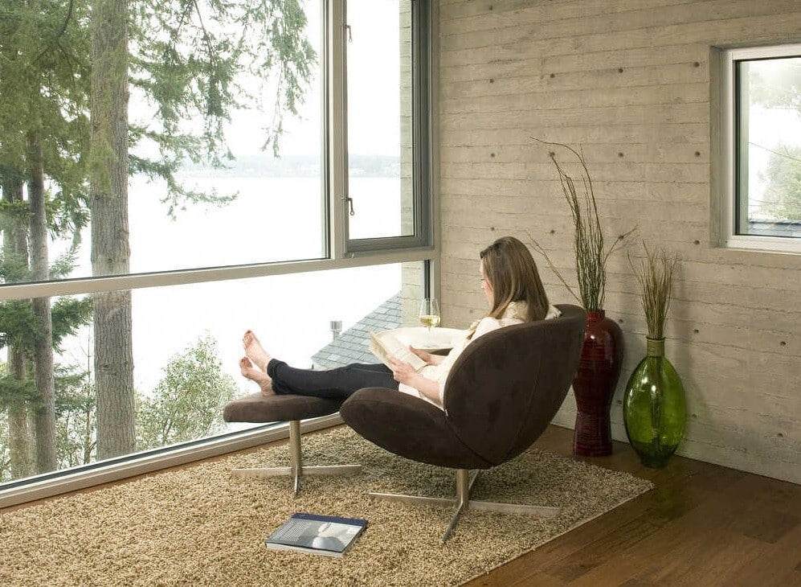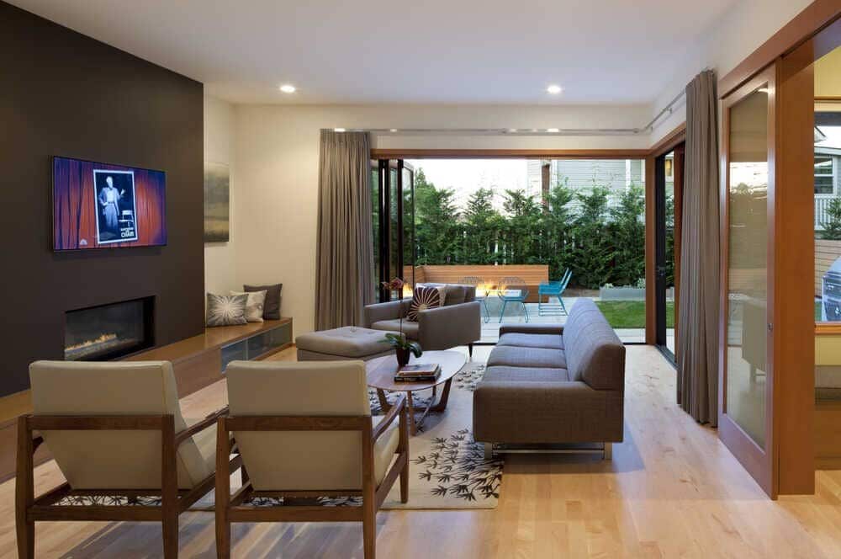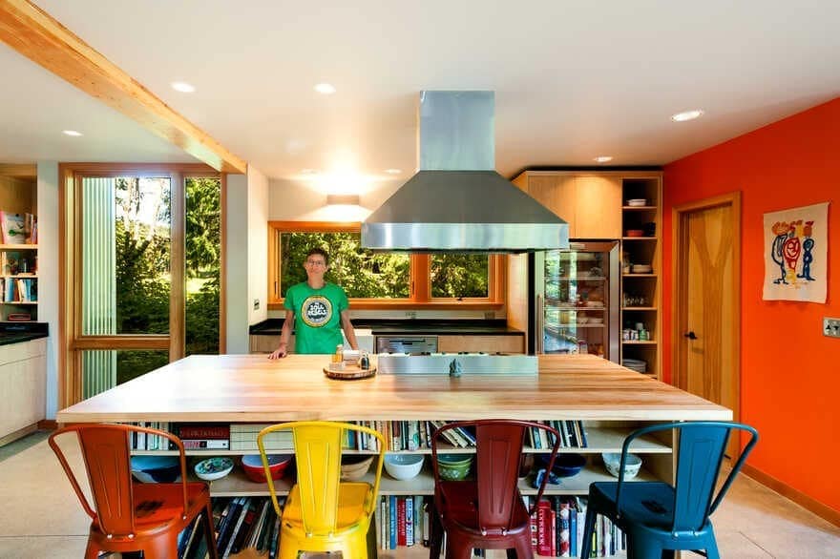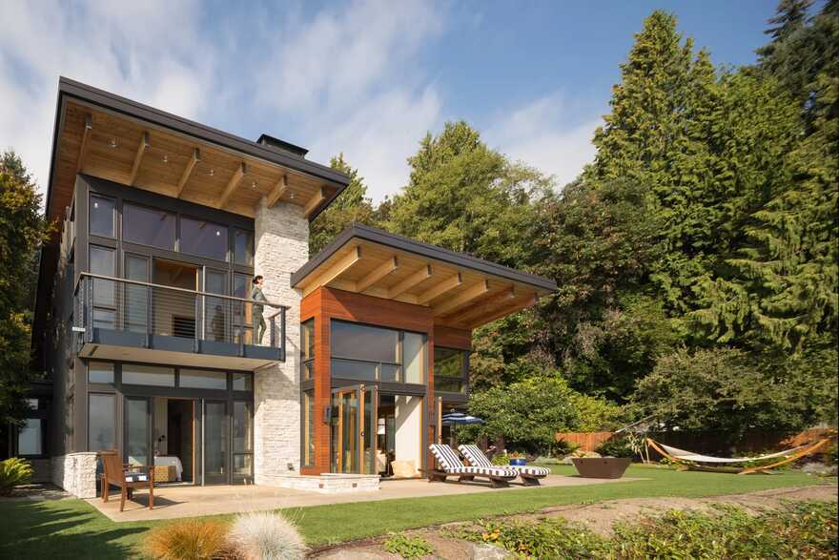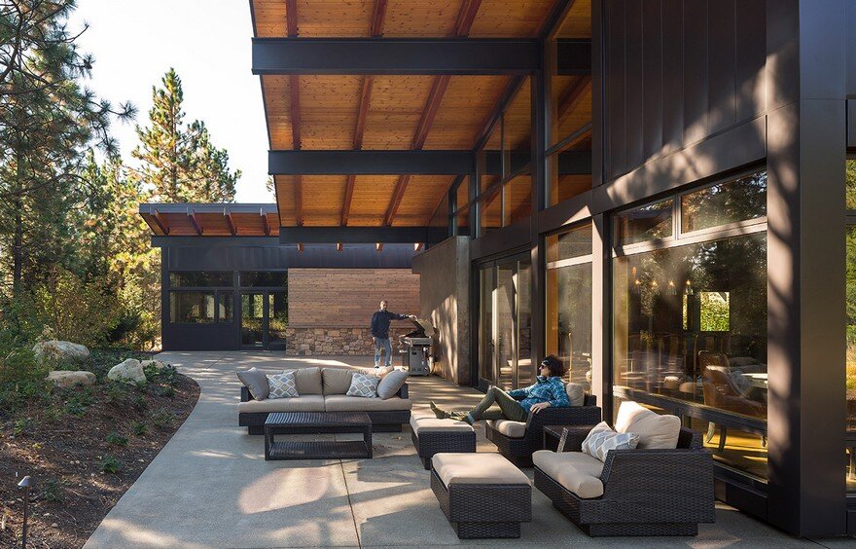Grand Ridge Estate / Coates Design
Perched on a scenic ridge, the Grand Ridge Project seamlessly blends modern design with its stunning natural surroundings. This three-level residence is a testament to thoughtful planning, combining functionality, beauty, and a deep connection to its environment.

