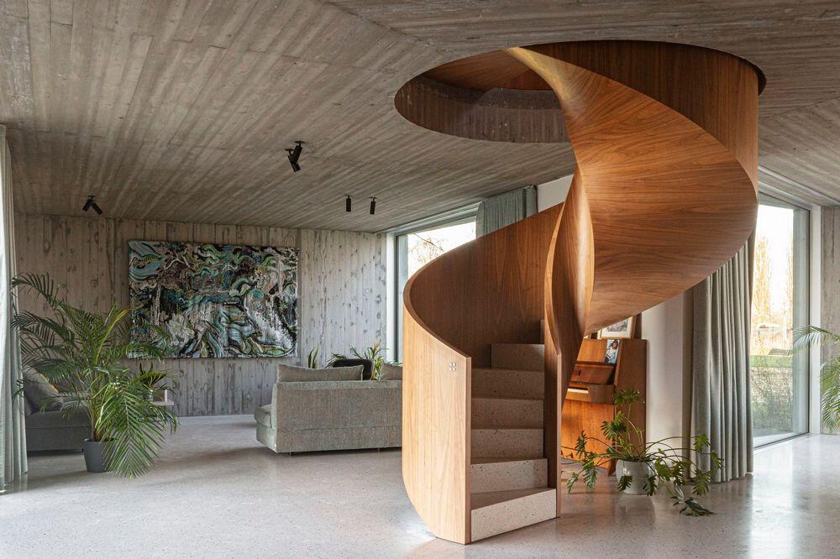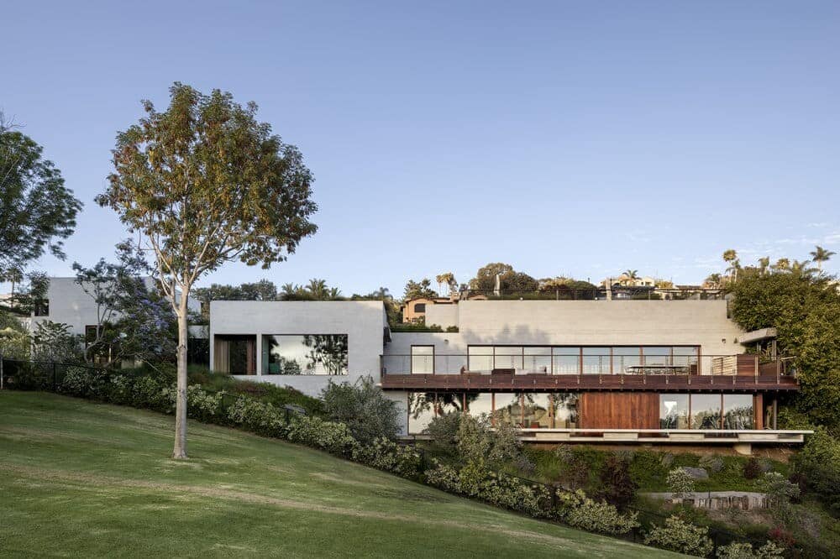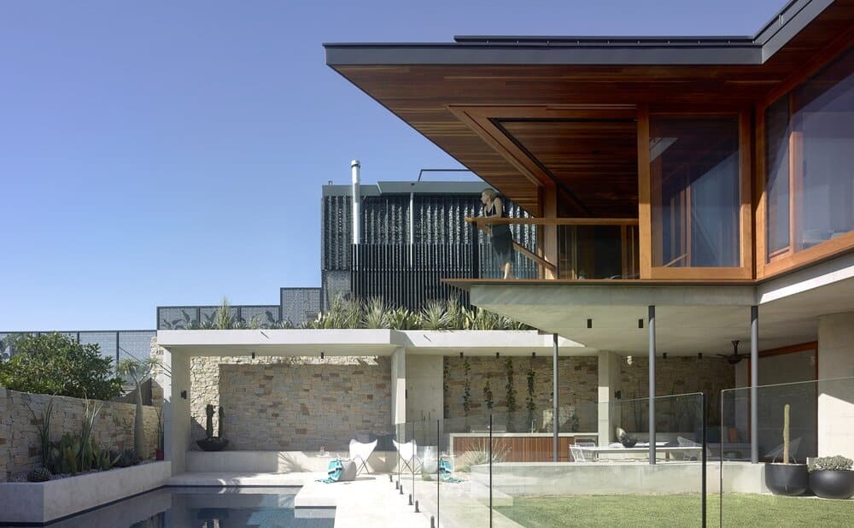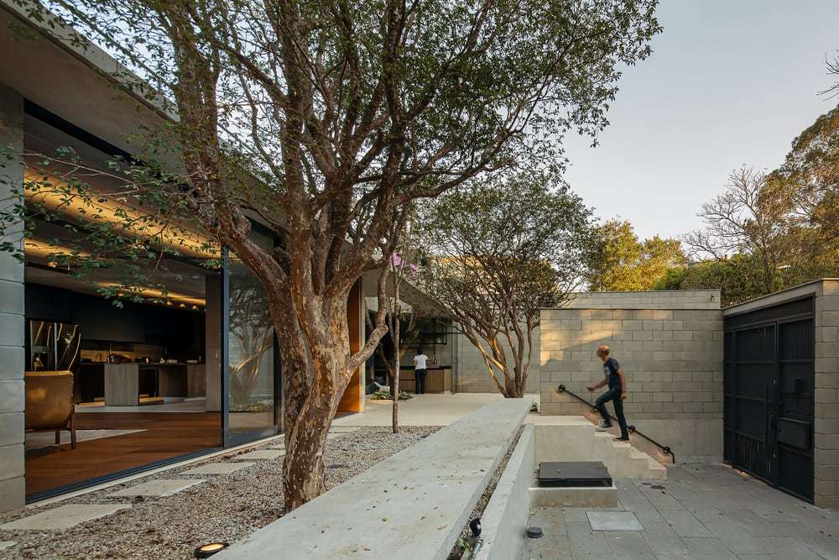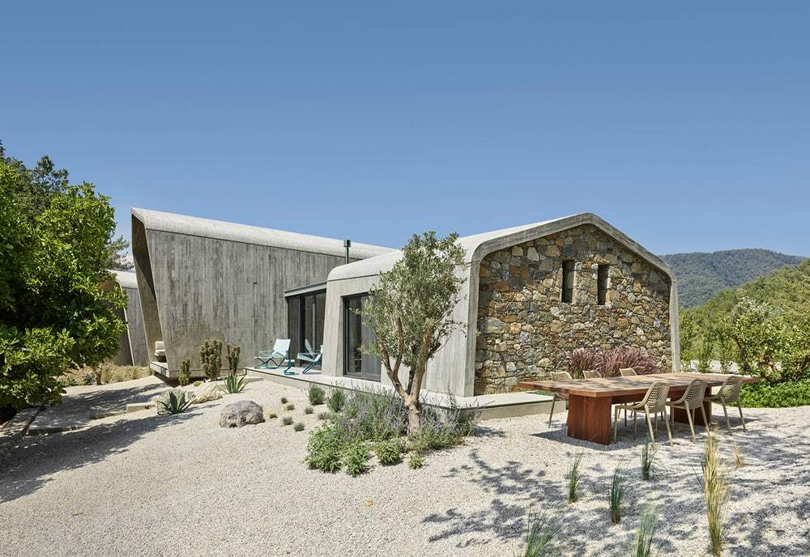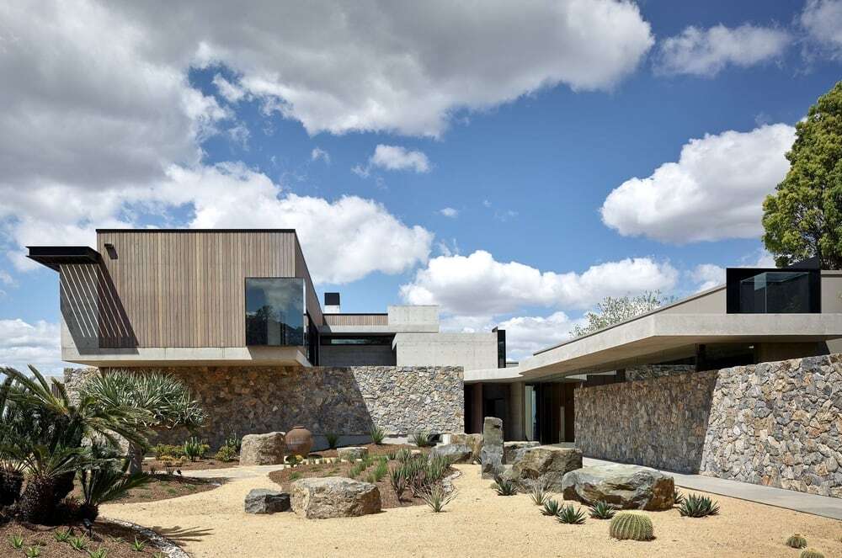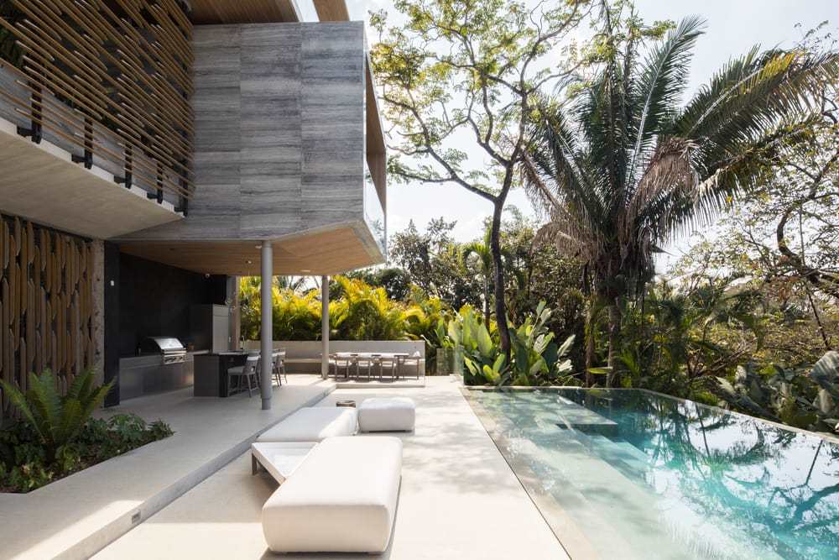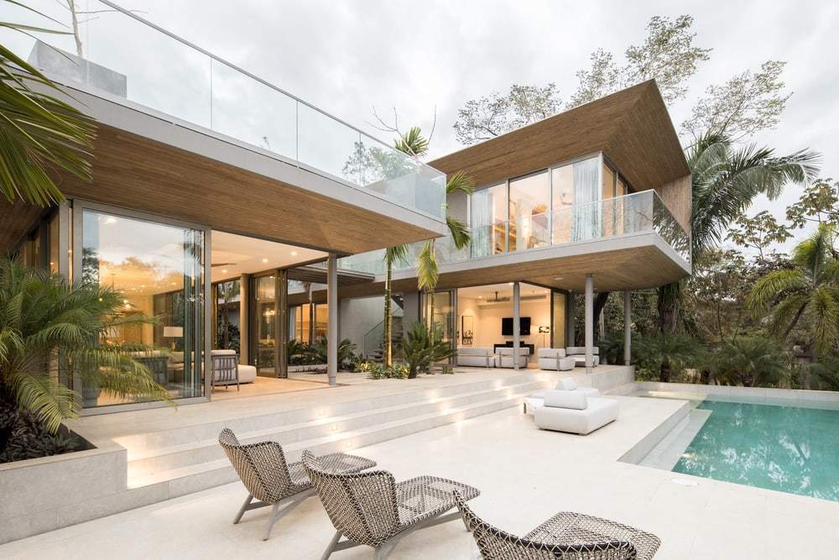House DeDe, Belgium / OYO Architects
House DeDe was a project for a private client who had intentionally bought a piece of land with limited building potential. They wanted to protect the existing nature on the land and enable the family’s children to…

