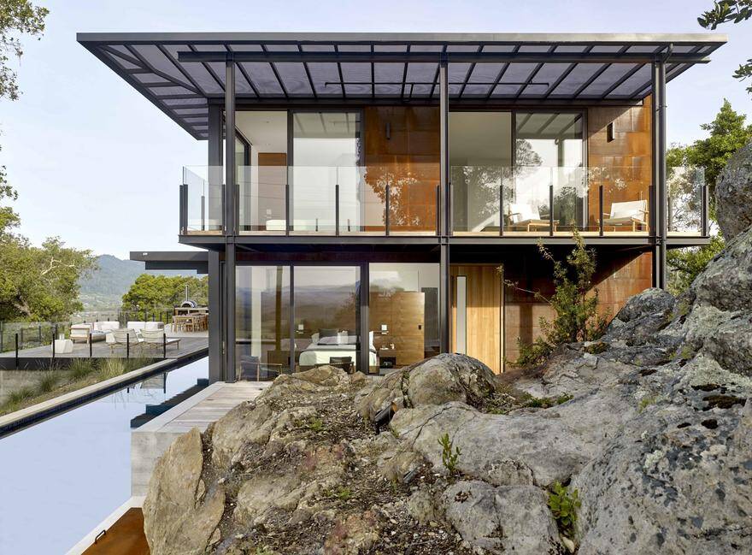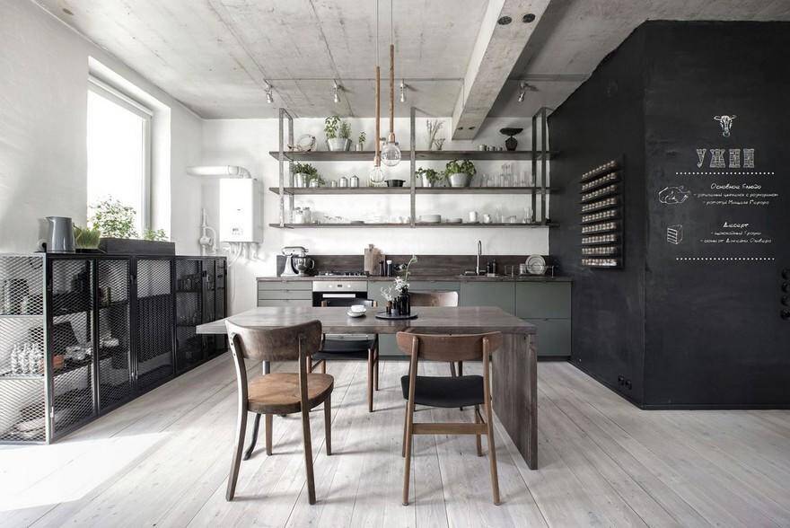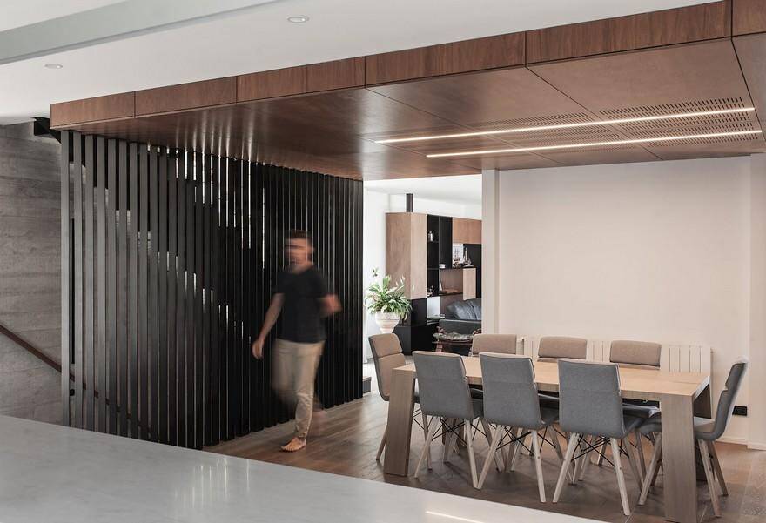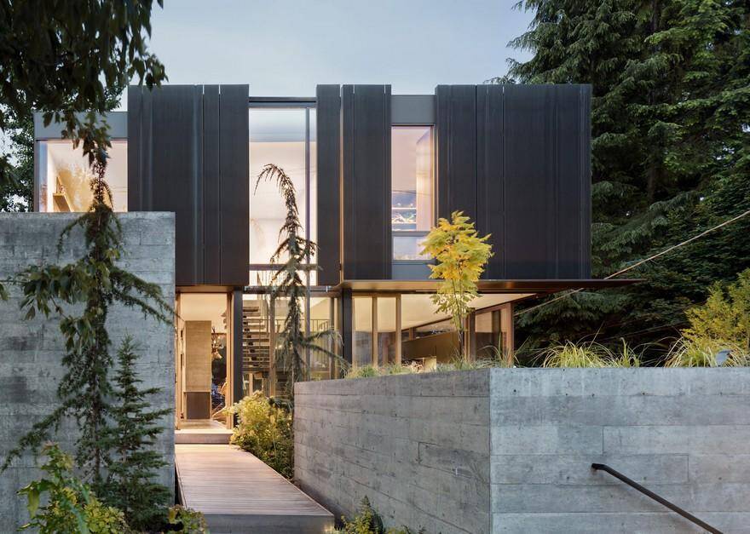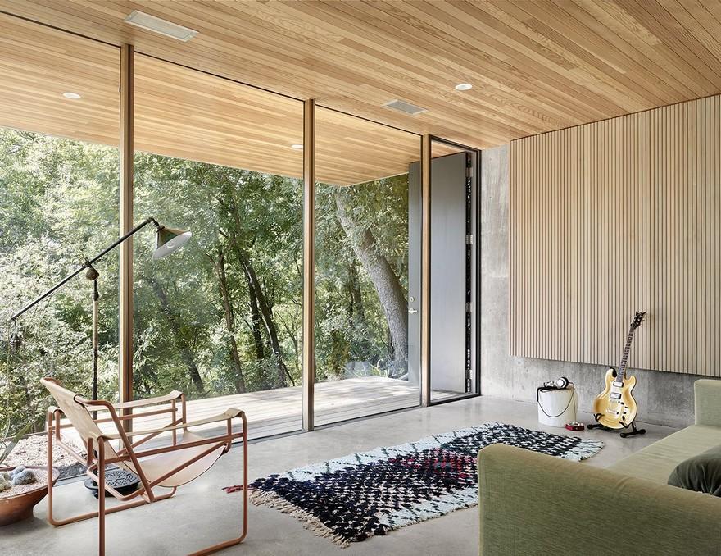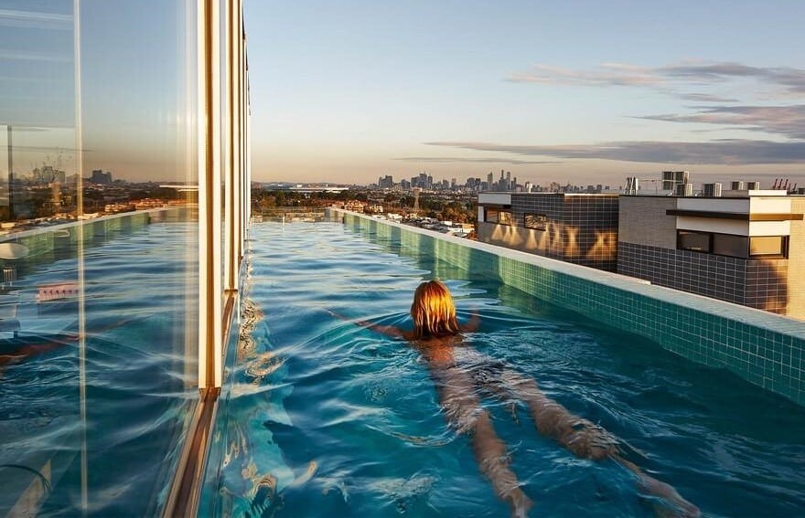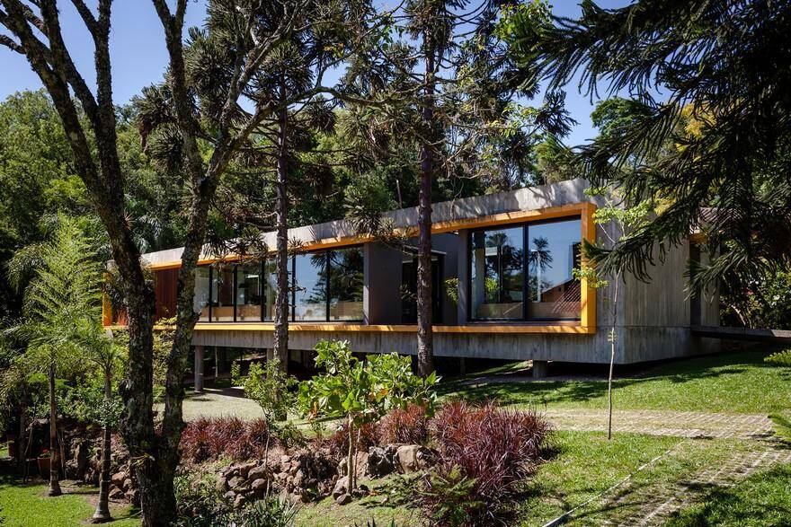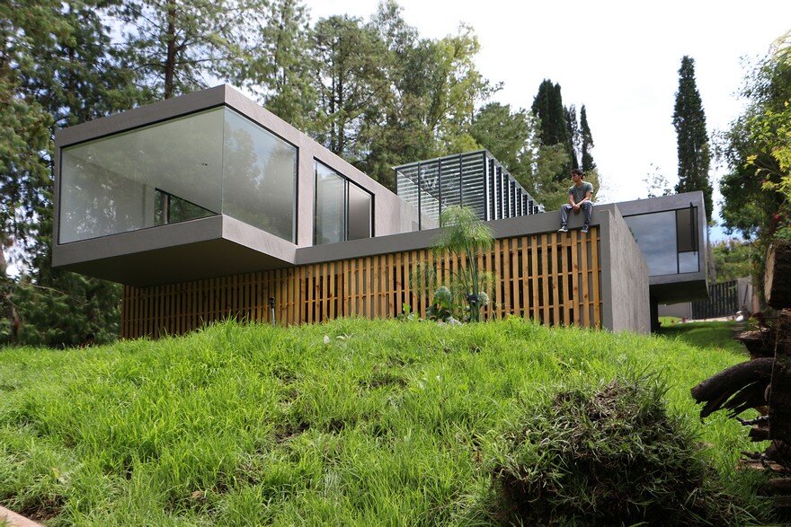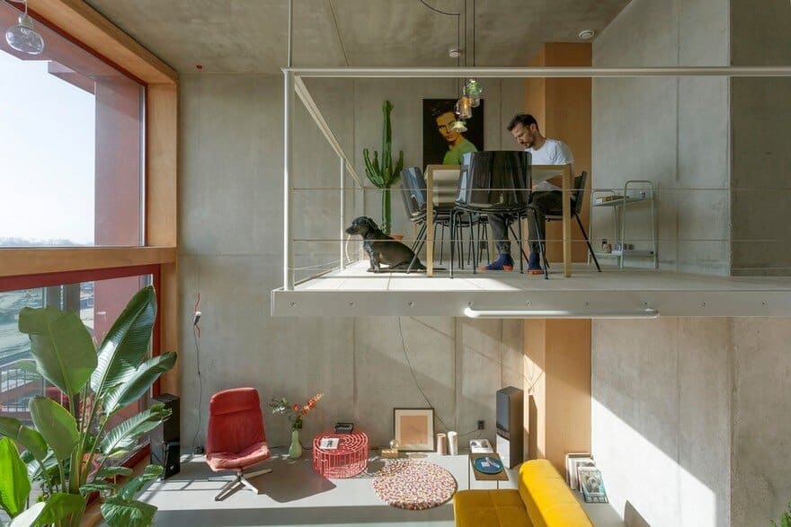St. Helena Residence / Zack | de Vito Architecture + Construction
The St. Helena Residence sits atop the western edge of the Vaca Range overlooking St. Helena and the Napa Valley. The house is perched on a ridge with valley views to the west and forest views to the…

