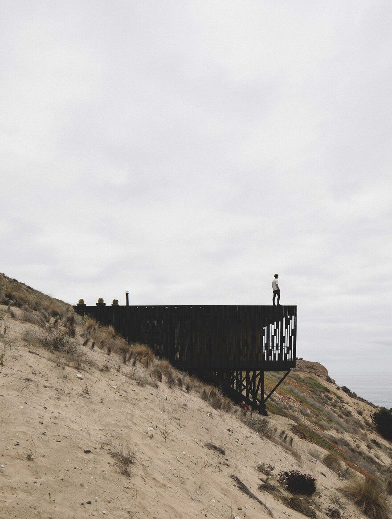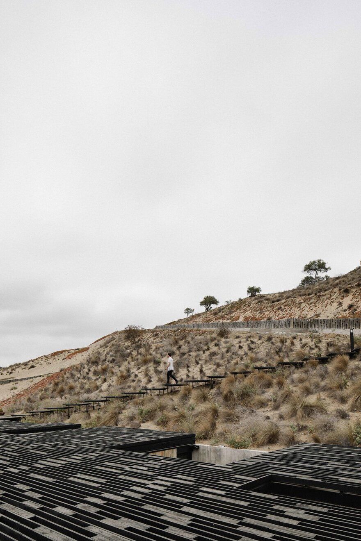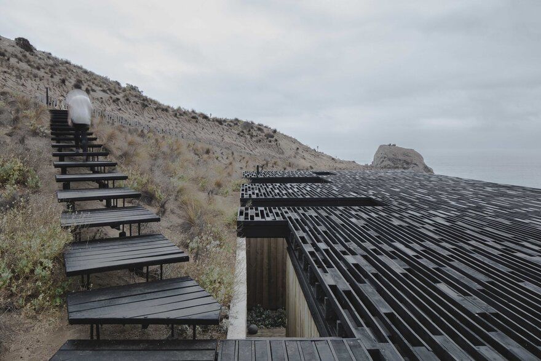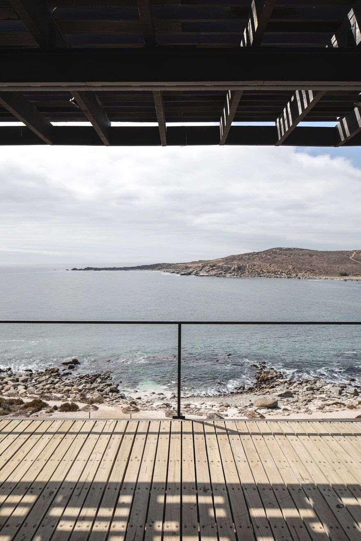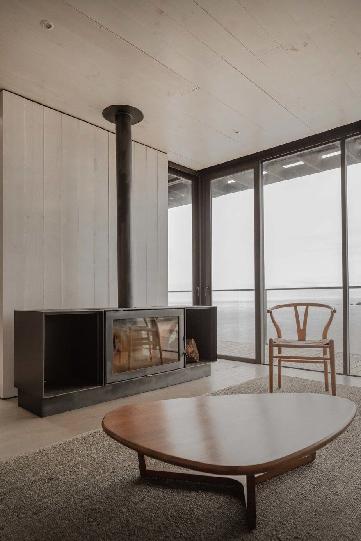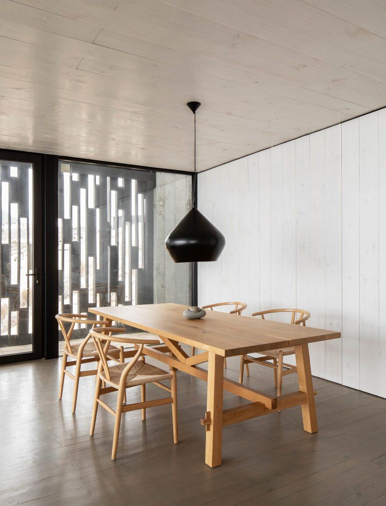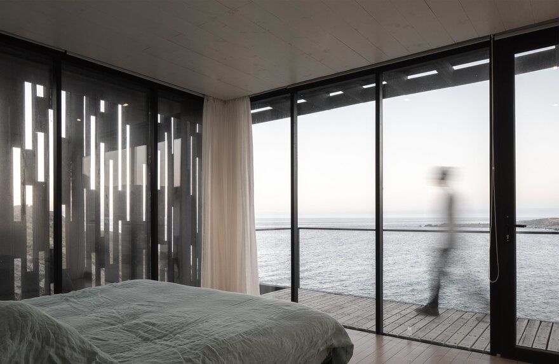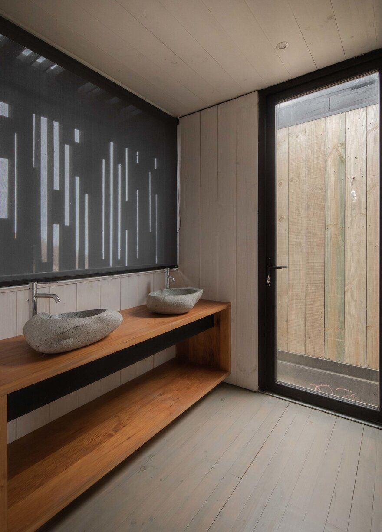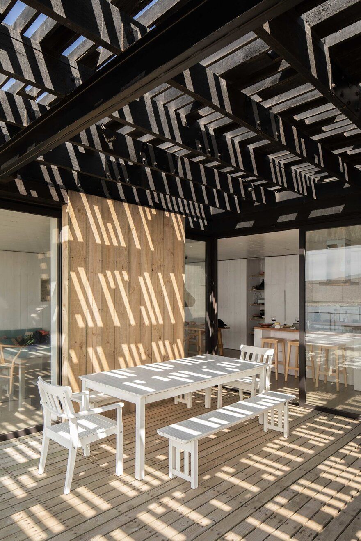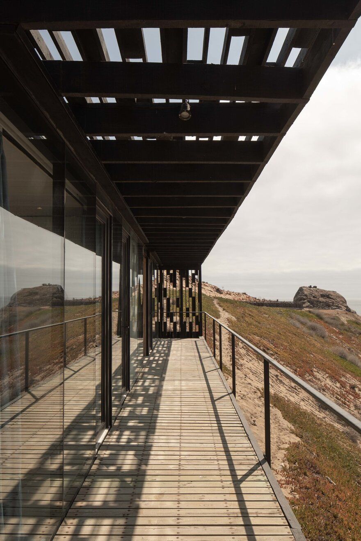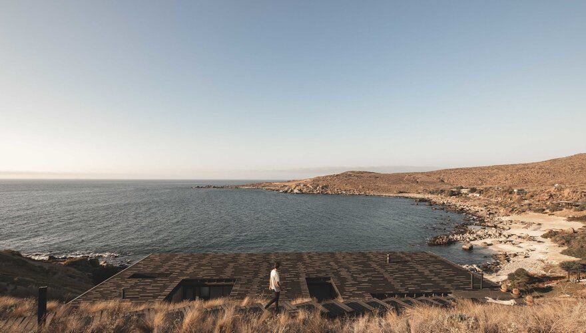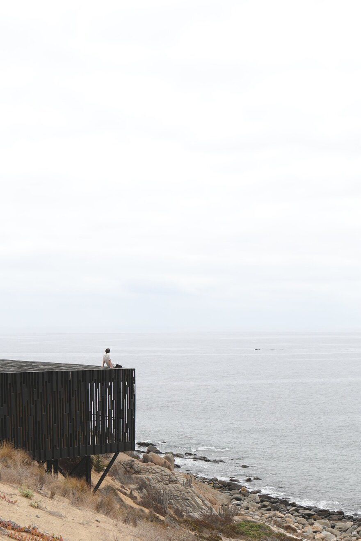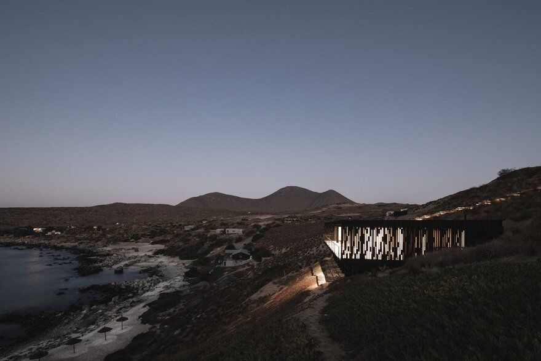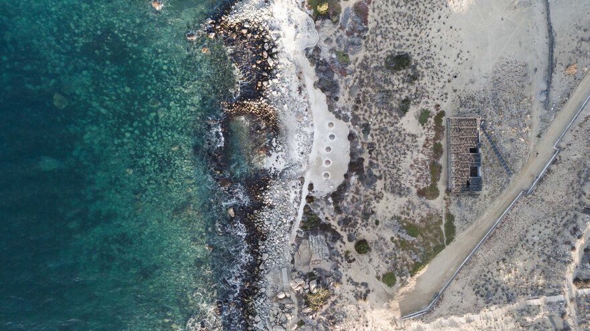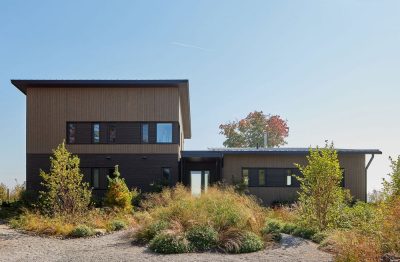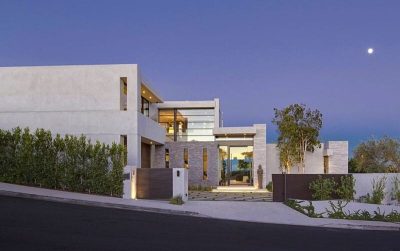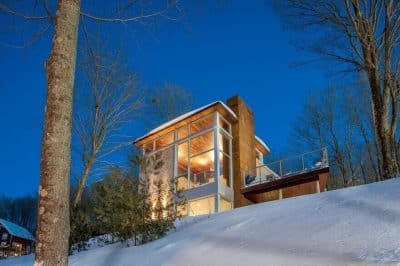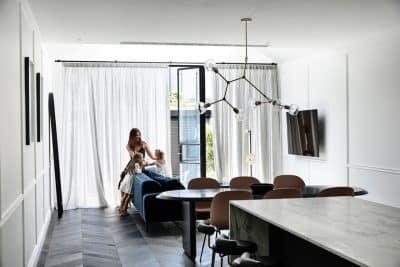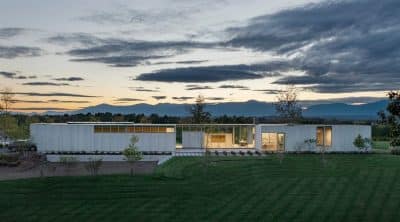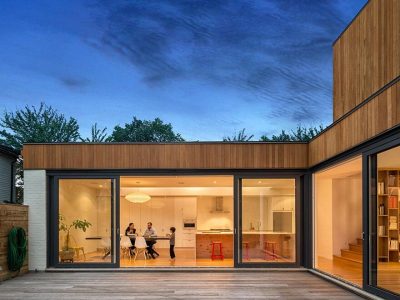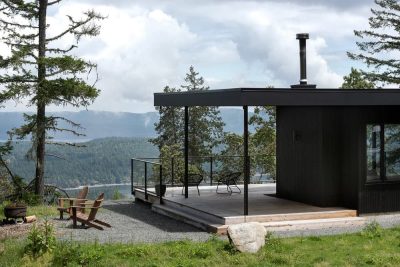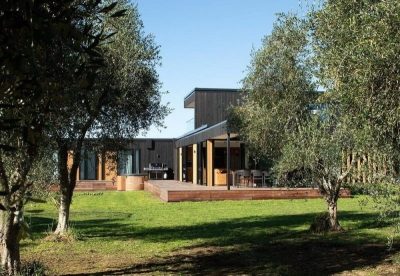Project: Casa Algamar
Architects: WMR Arquitectos and UNOATRES Arquitectos
Location: Guanaquero, Región de Coquimbo, Chile
Area: 2260 sqft
Year 2018
Photography: Pablo Casals Aguirre
The requirement was to figure out 4 houses to be settled amid a sand dune located on the Norte Chico coast.
The location is rugged with sloping sand, exposed to the wind and the sun.
Casa Algamar is based upon a large retaining wall in exposed concrete, which is founded in the dune, containing the sand and supporting a wooden structure. Thereupon, a second permeable skin wraps the whole structure to protect the interior premises’ livability, controlling heat and light.
These spaces are configured in relation to the environment through the views, allowing control over the sun and wind, in which the dune progresses naturally and envelops the house, resulting in a volume that comes projected from the dune as a large platform overlooking the sea.
The functional program is structured around a circulation that joins all areas through patios that incorporate the landscape, which allows the house to unite with the land.Inside, we propose a joint living room and kitchen, plus 4 bedrooms, 3 bathrooms and a covered terrace. They will be built on a level detached from the natural terrain, leaving all areas overlooking the sea and overhanging towards it.


