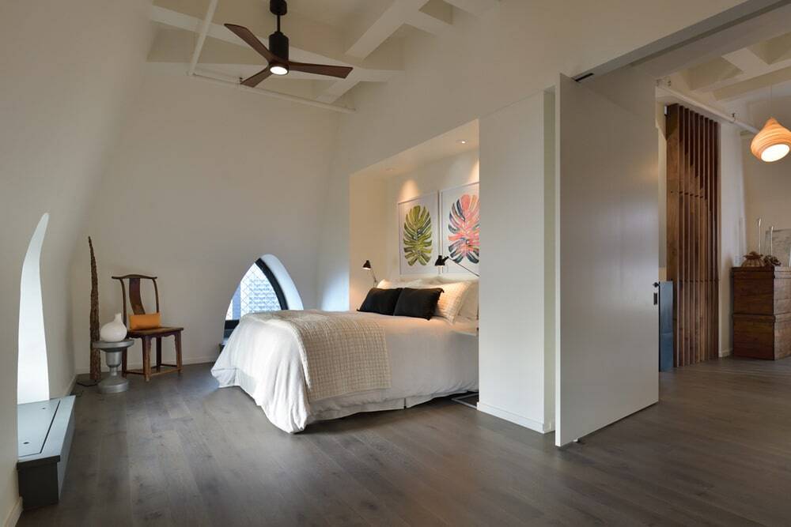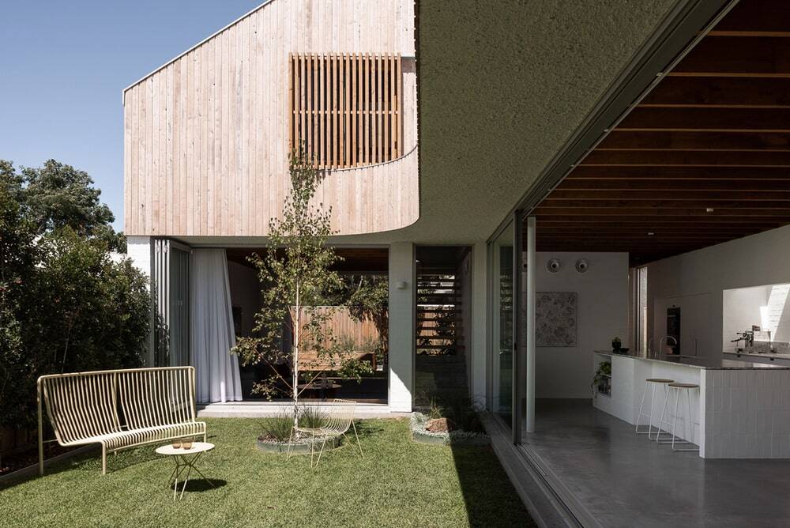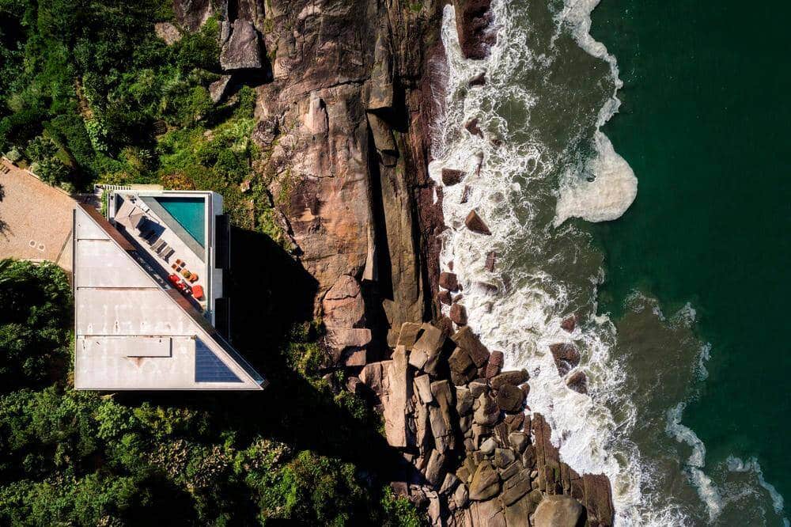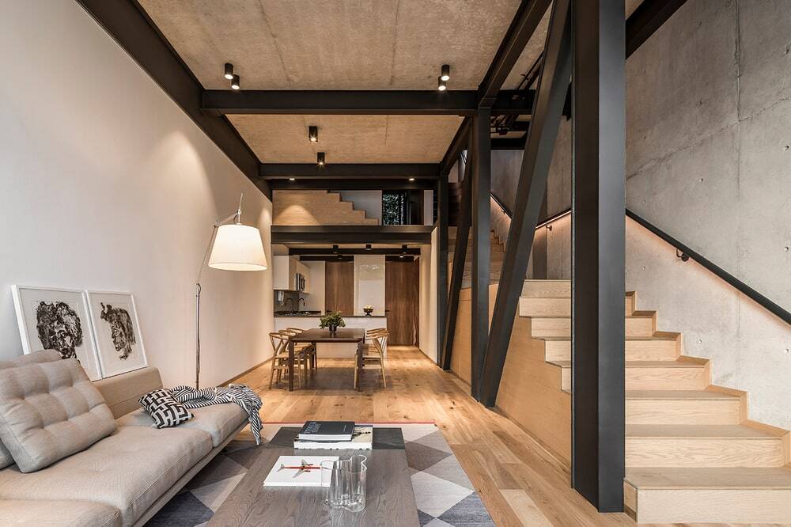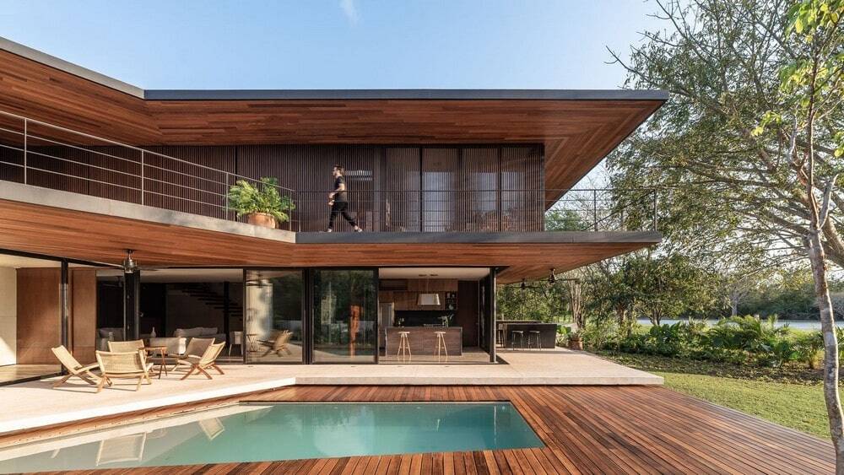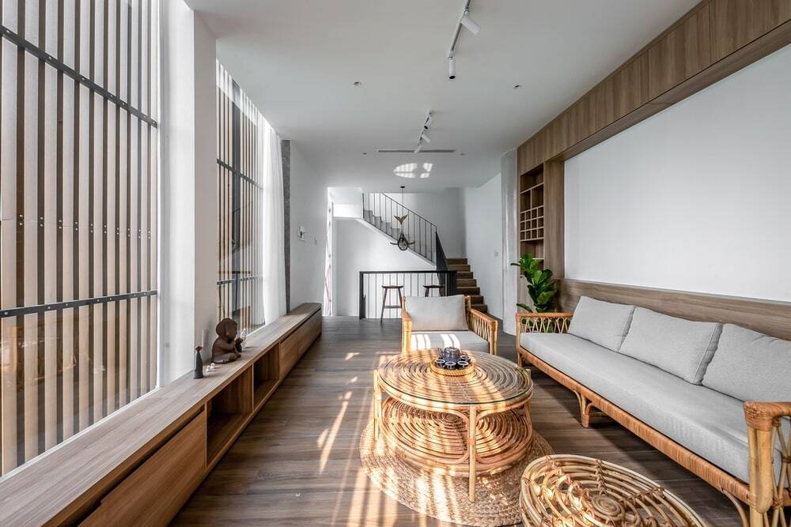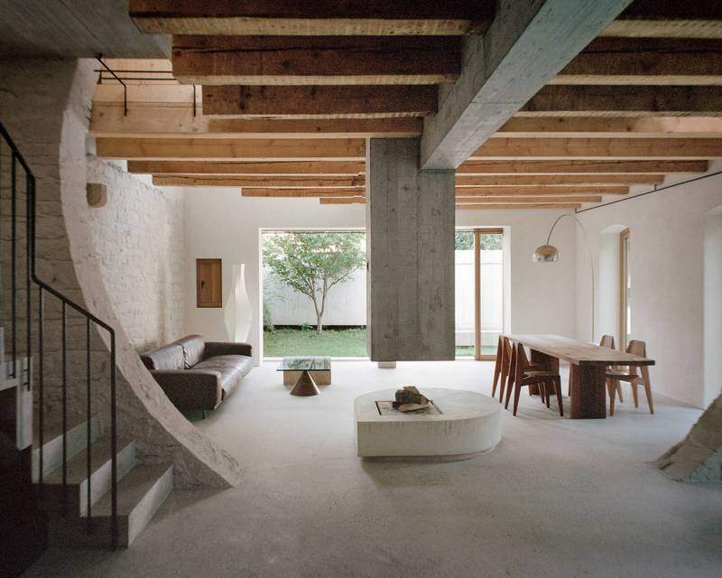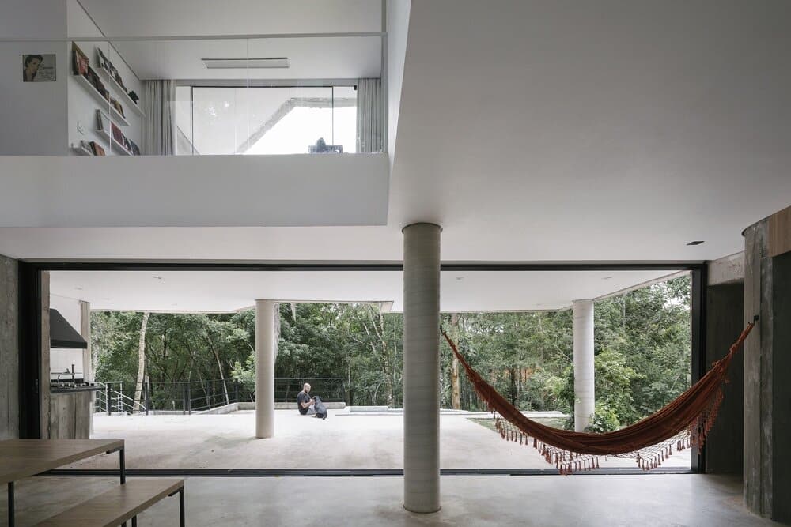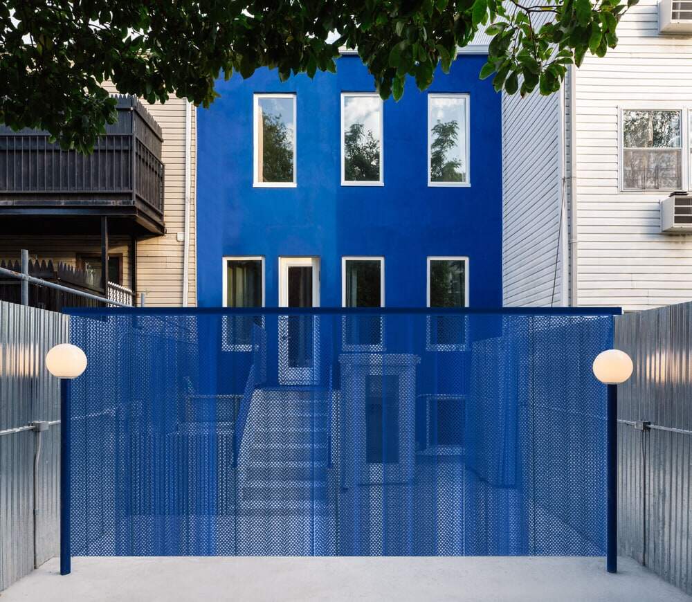Smith Tower Penthouse in Seattle by Graham Baba Architects
Built in 1914, the Smith Tower was the tallest structure west of the Mississippi upon its completion. No expense was spared in the construction of this ambitious 462-foot-tall building, with interiors finished in rich materials and ornate…

