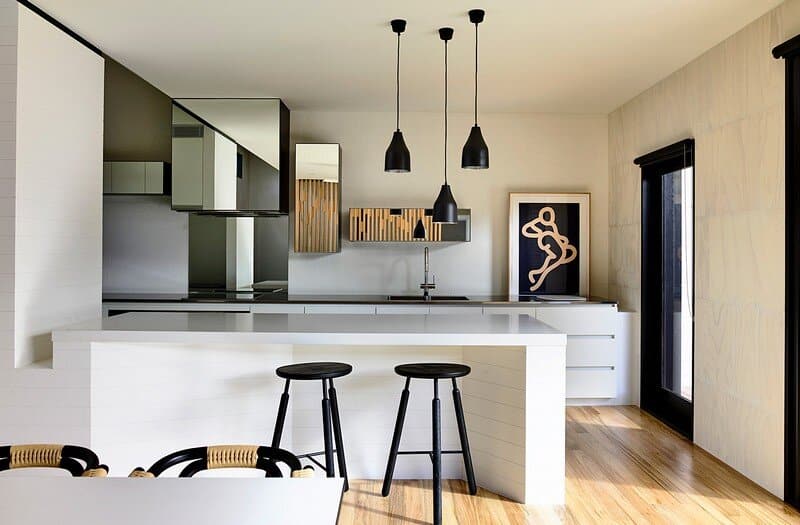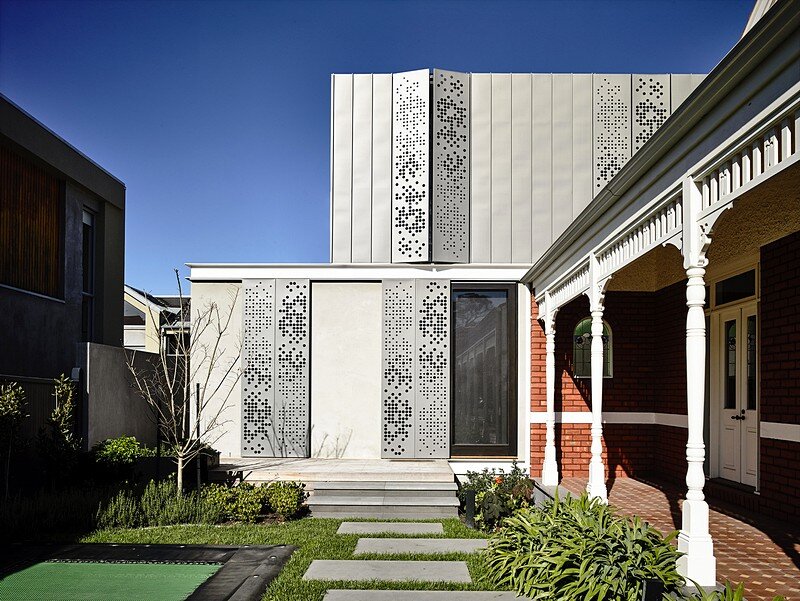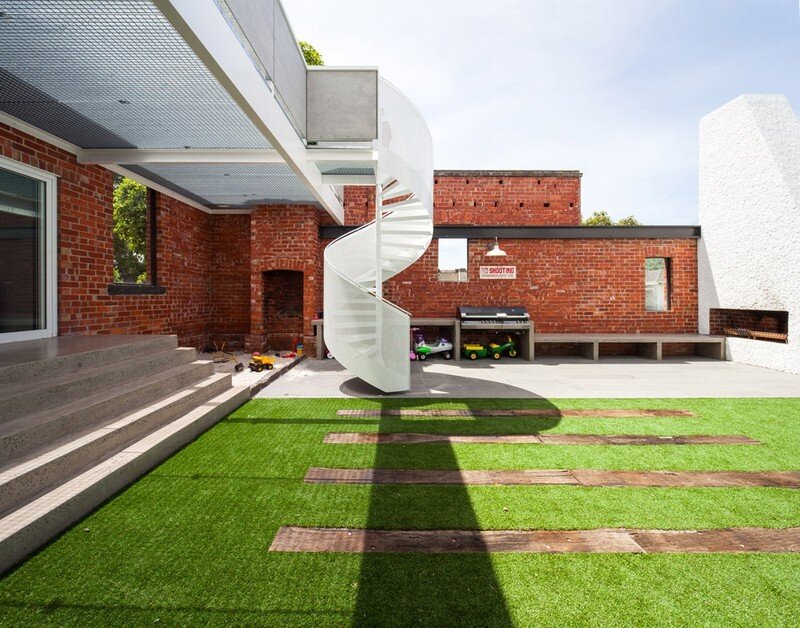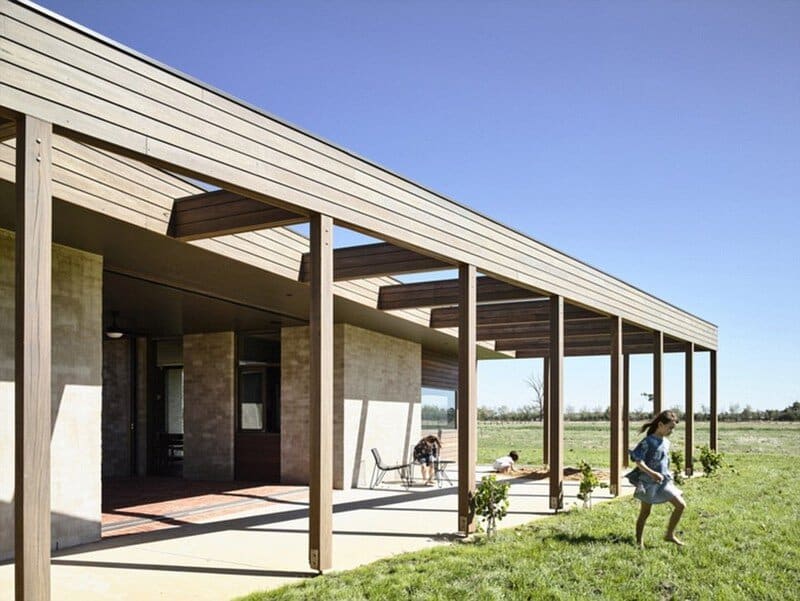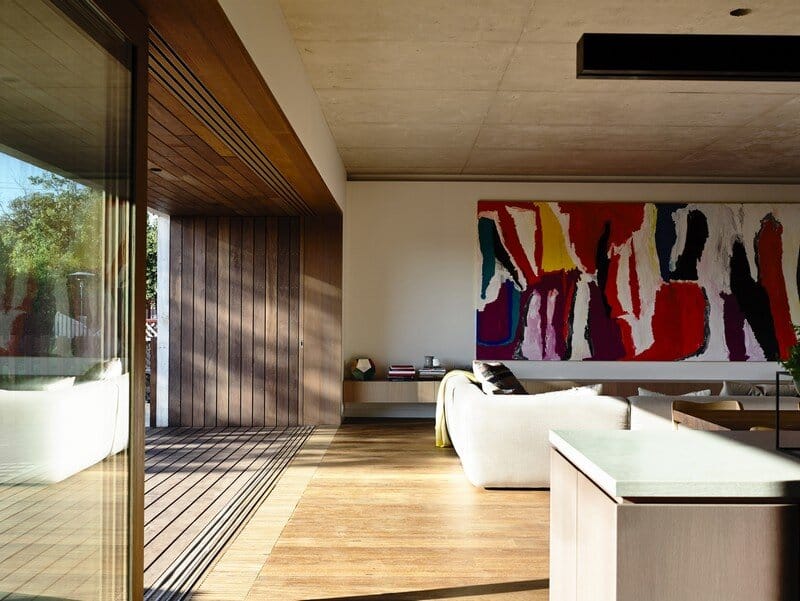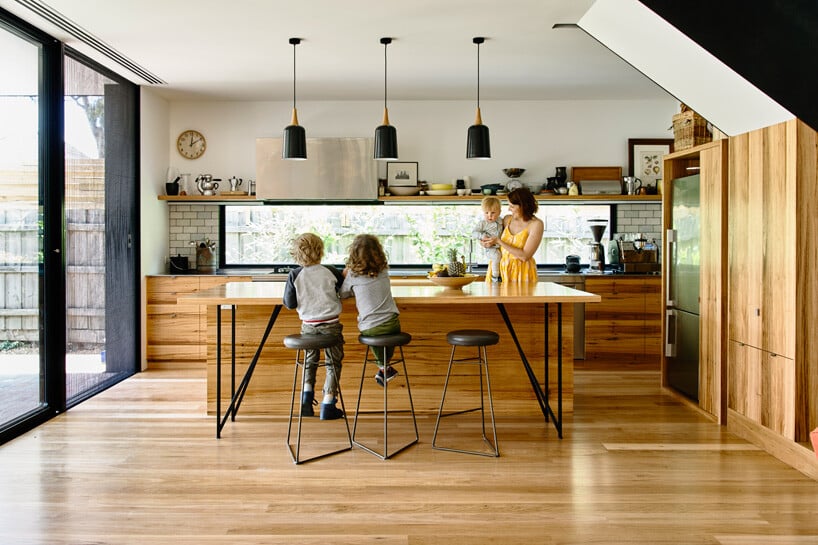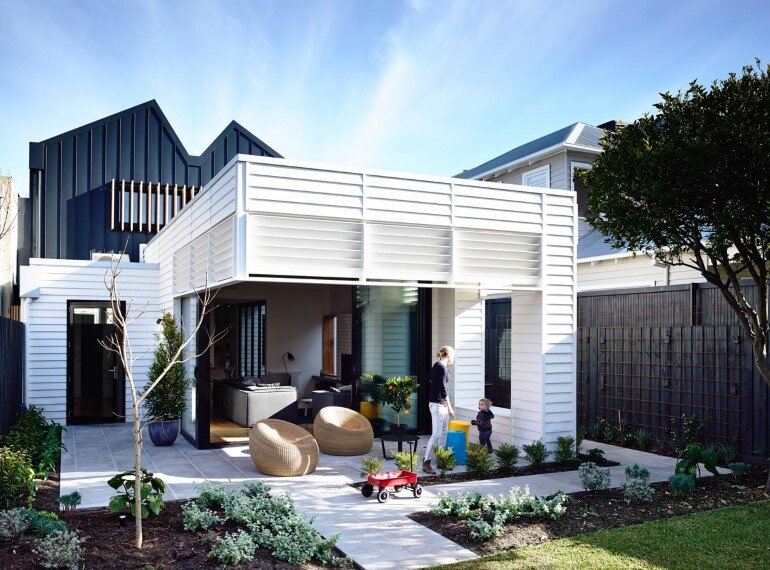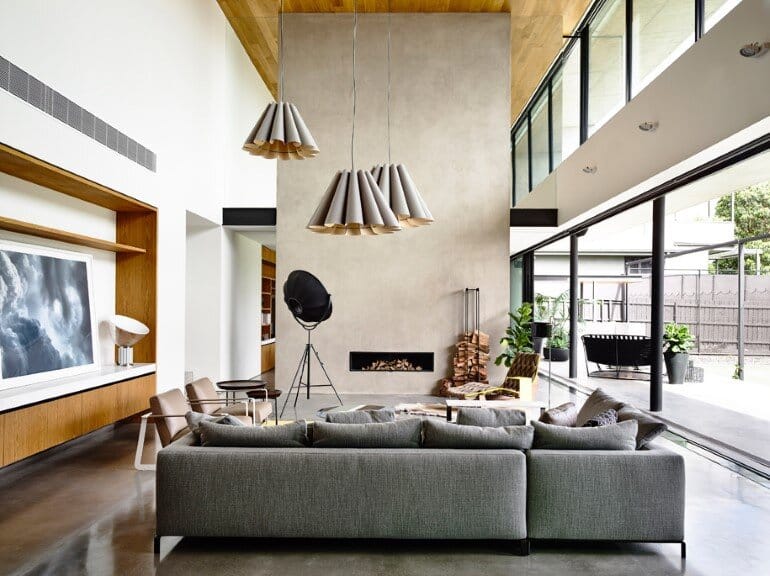Derek Swalwell photography
Derek Swalwell is an Australian architectural, interiors, landscape, lifestyle, food, travel, and art photographer based in Melbourne. With a career spanning over two decades since 1999, he is celebrated for his masterful use of natural light and compelling visual storytelling. His work, which began with collaboration with Melbourne’s design and architecture community, now includes international commissions and frequent publication across leading design media.
Known for images that convey both clarity and emotional atmosphere, Derek’s photography captures the essence of space—whether residential, commercial, or environmental—with precision and narrative depth. His portfolio spans architecture, lifestyle, and editorial genres, always grounded in a thoughtful and engaging visual approach.
LOCATION: Melbourne, Australia
LEARN MORE: Derek Swalwell
The brief called for a home for a young family of three in central Flinders, a small coastal town along the Mornington Peninsula. The clients were located off-shore for the entirety of the design and build, though…
The existing dwellings at this inner city site were varied in use with a rear building housing a swimming pool. From the outset it was decided that the primary frontage should be preserved and the new extension…
Kazoo House is a single-family home designed by Melbourne-based Architects EAT. Albert Mo and Eid Goh established their office in South Yarra, Melbourne in 2000, after graduating from the University of Melbourne, and gaining experience in various firms…
Set on the outskirts of a small rural town in northern Victoria, this is a family home raised slightly above the flood plain of a working farm. In a remote dry environment with little protection from trees,…
Anchored to a steep site near the Yarra River, In-Situ House has a strong respect for materials. Atypical to the surrounding neighbourhood, it returns craftsmanship and natural materials to the landscape, while still presenting a home of…
Located in Northcote, Garth was once a dilapidated nineteenth century Italianate Victorian masonry dwelling who has since been restored and added to with an elegant and restrained timber addition to accommodate a young family of five and…
The brief from the client was to convert the double-fronted weatherboard into a fun, energetic home with more space and lots of colour that enabled the growing family to remain in their home for years to come.…
Explore the conversion of an old industrial warehouse into Fitzroy Loft, a comfortable family residence in Melbourne. Architects EAT created a stunning living environment with open and connected spaces.
Concrete House is a single-family home designed by Matt Gibson Architecture and Design in Melbourne, Australia. Composed of 2 longitudinal zones located to north & south of an east west spine – living spaces to the north and…

