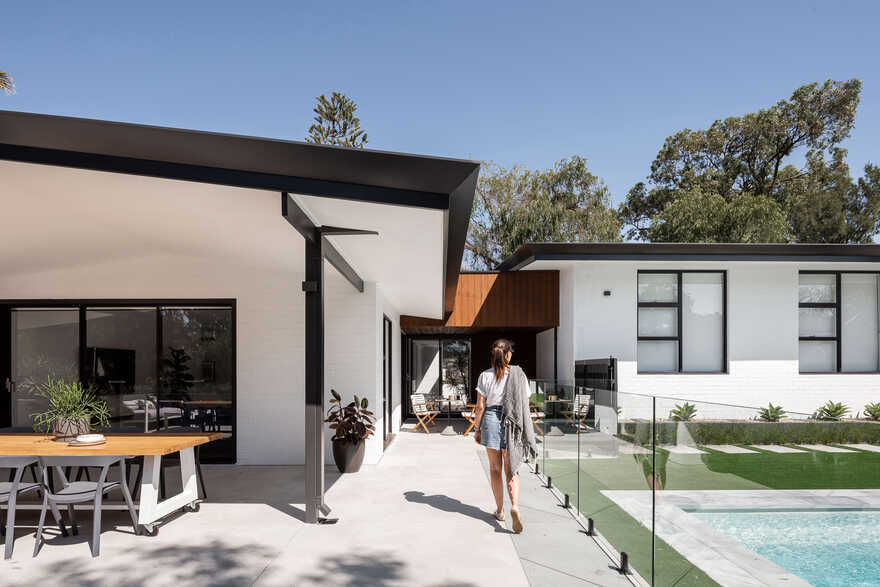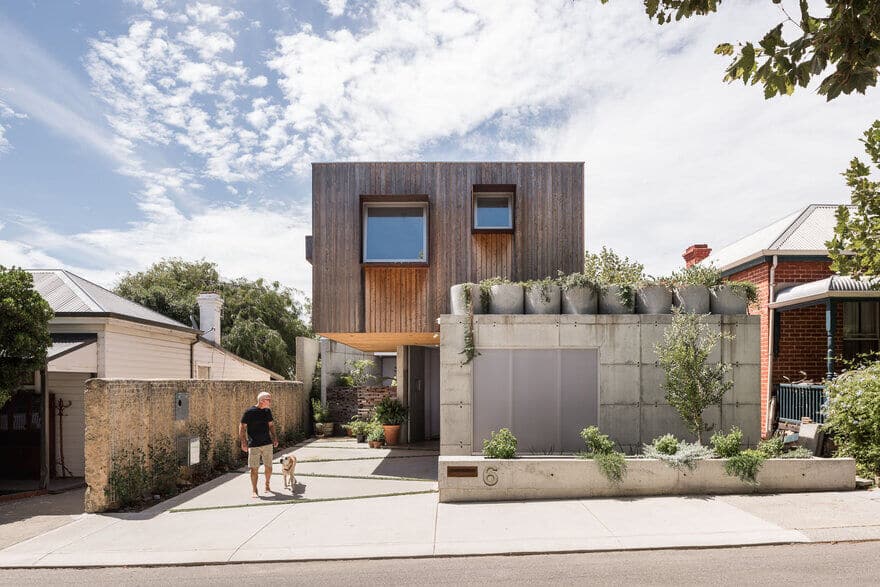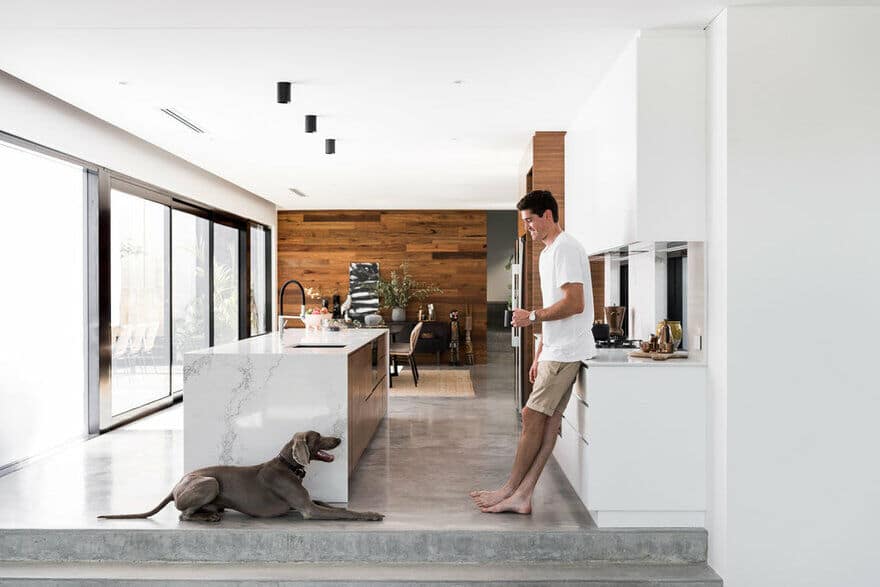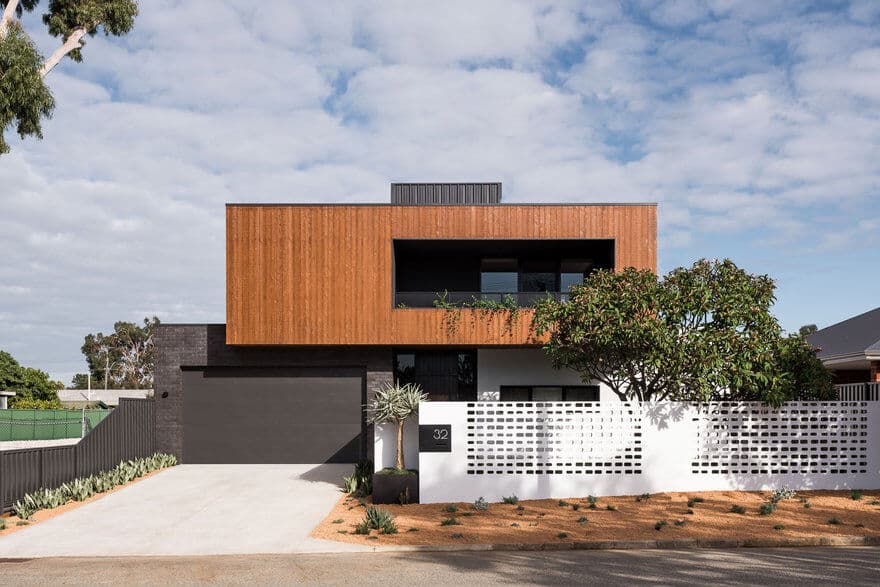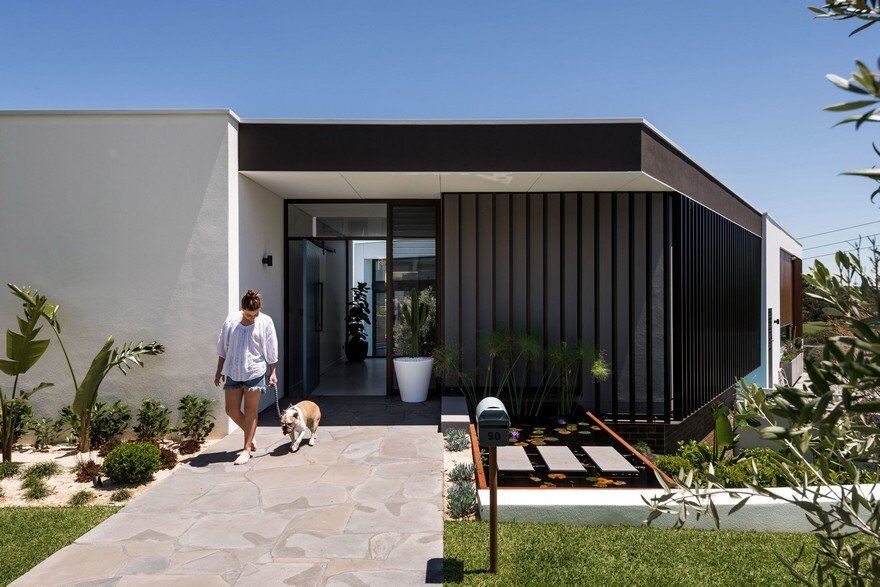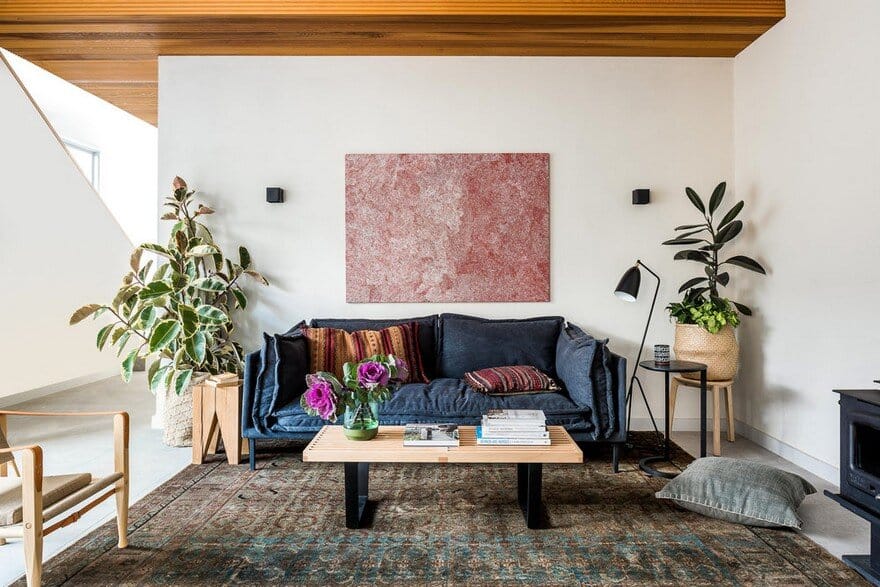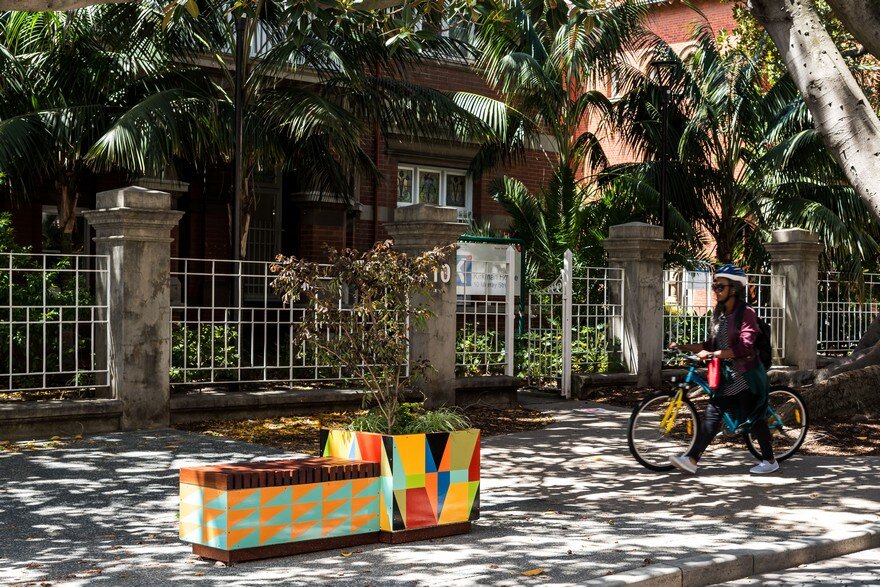The Empire House, Alteration and Addition by Dalecki Design
When the owners of this home came across a rundown home in City Beach, they were struck with the instant connection they had with not only with the space, but its history too. Sitting proud as part…

