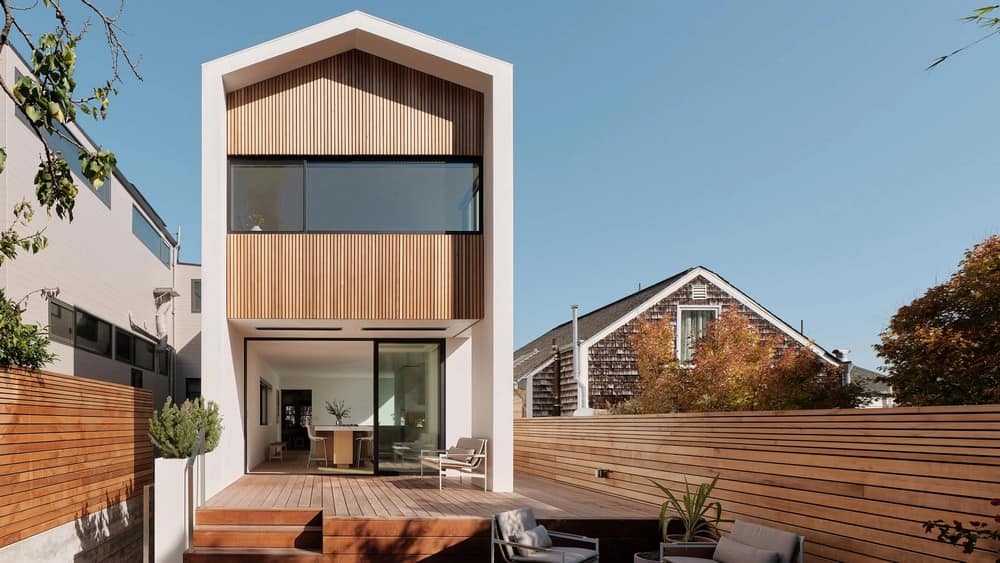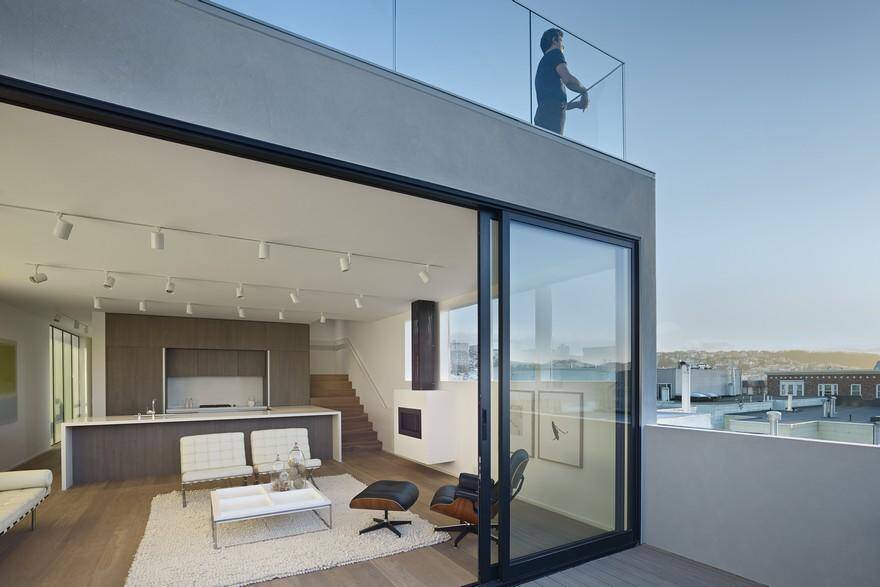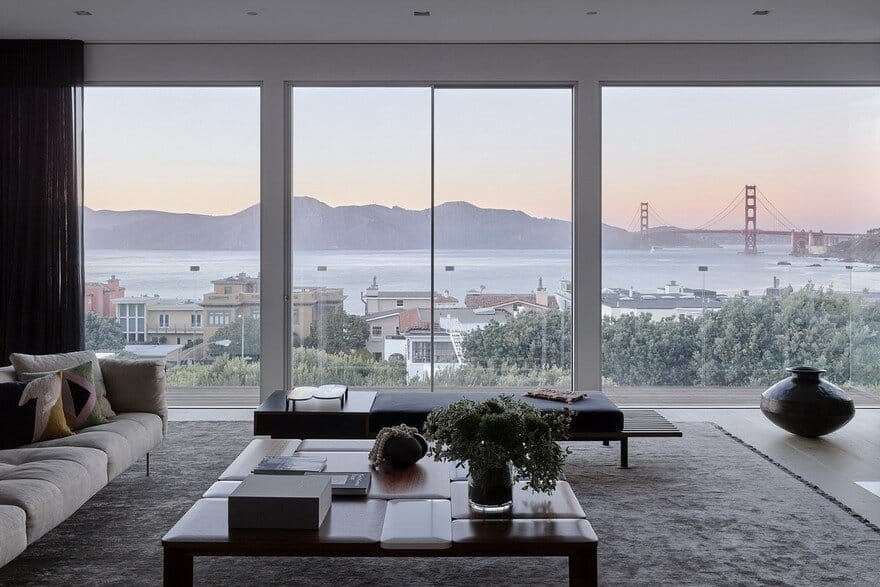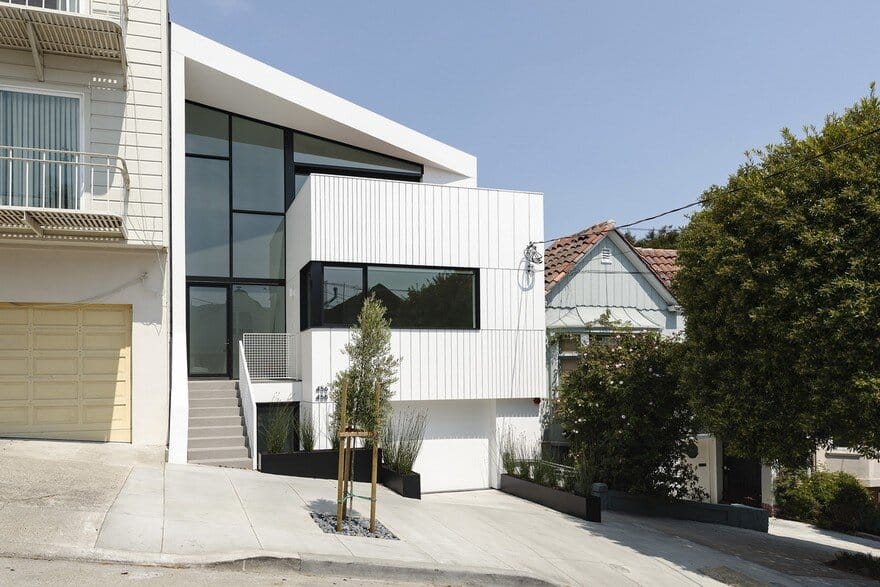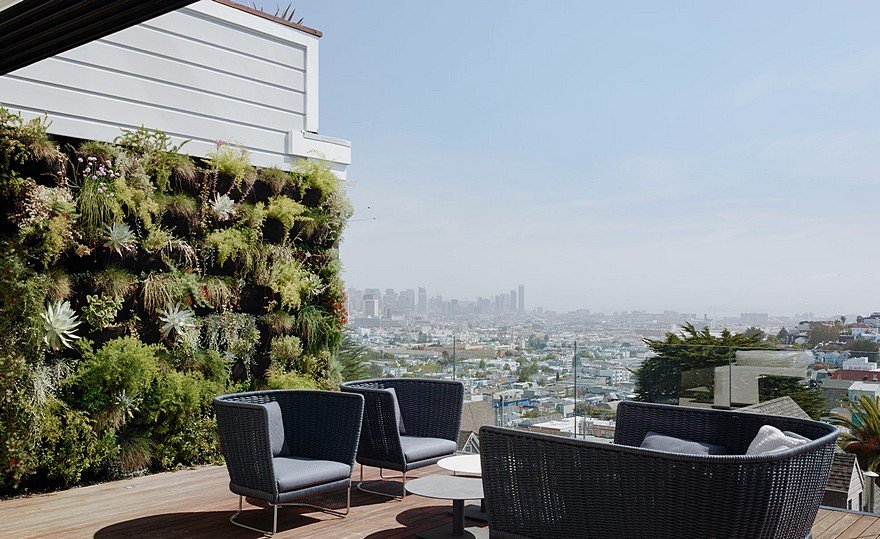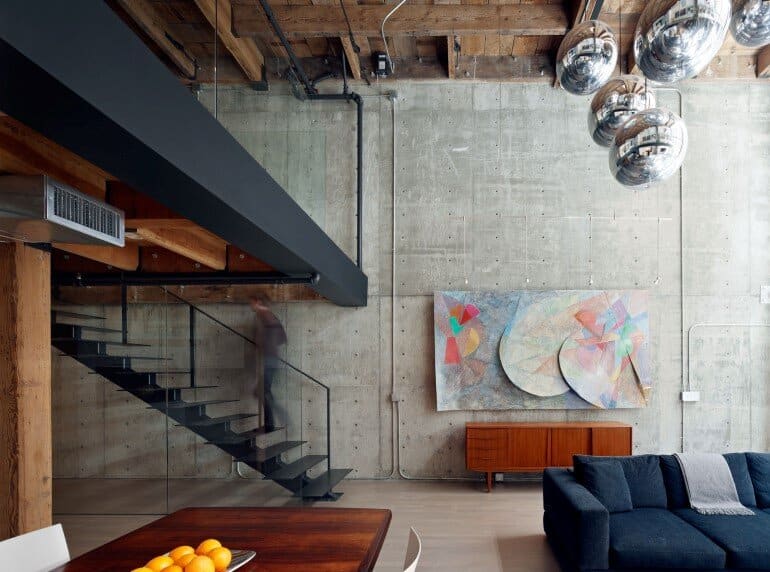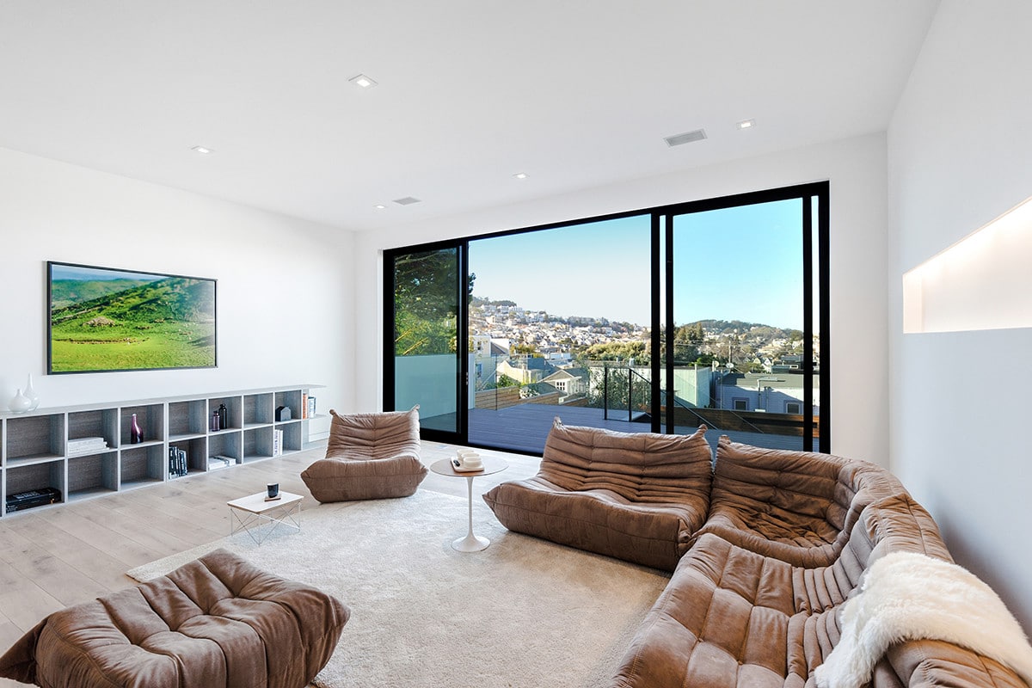Night and Day House / Edmonds + Lee Architects
This renovation of an old craftsman home challenged the architects to weave together the old and the new, to bring out the threads of architectural tradition while maintaining the architectural clarity of the modern addition.

