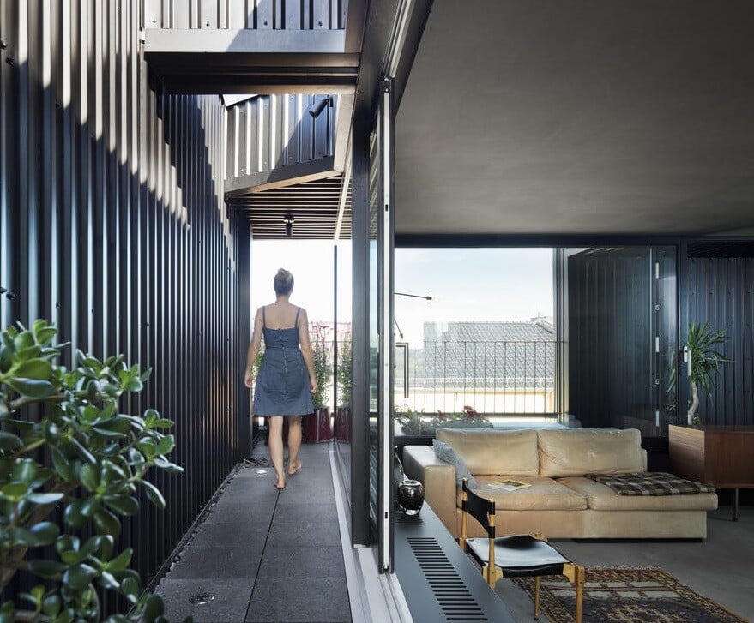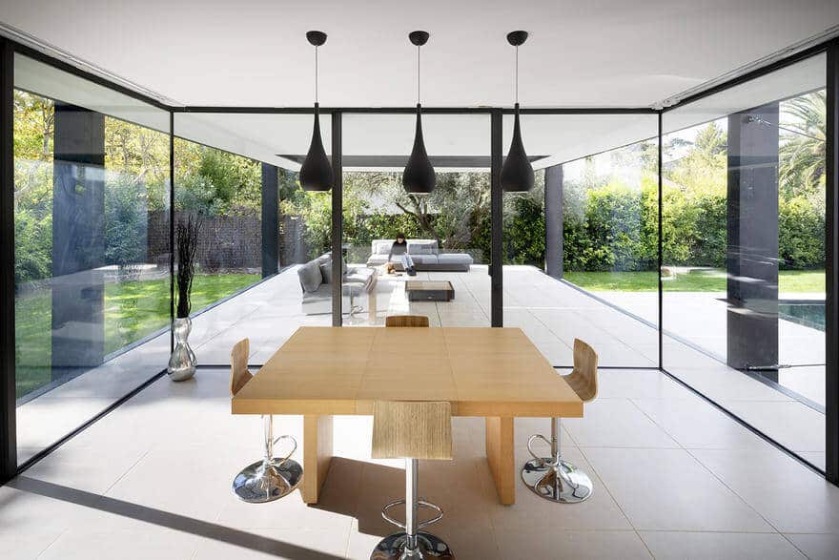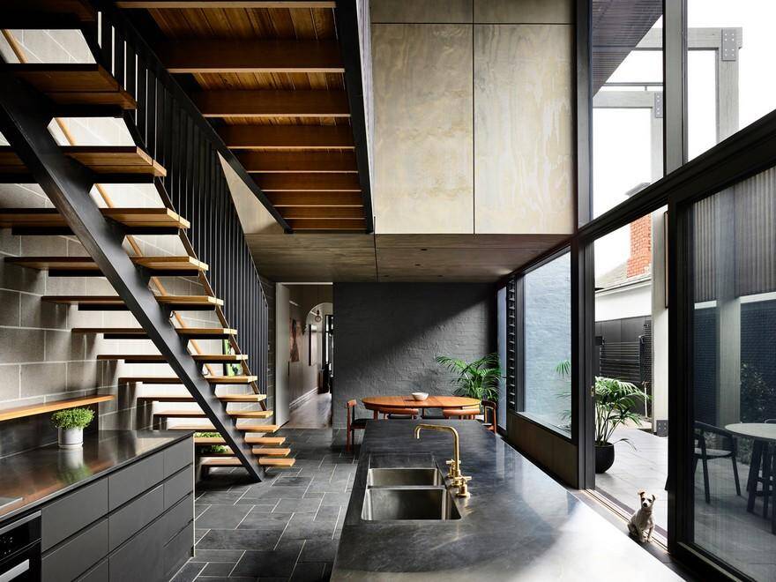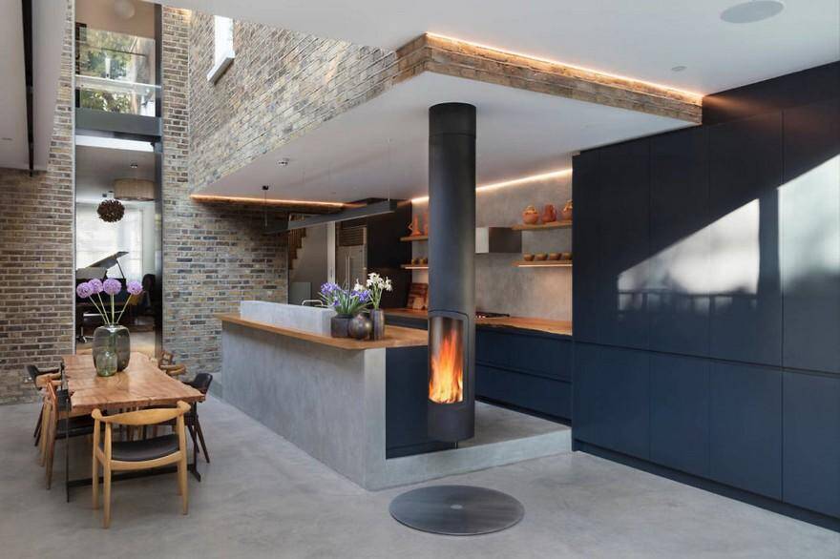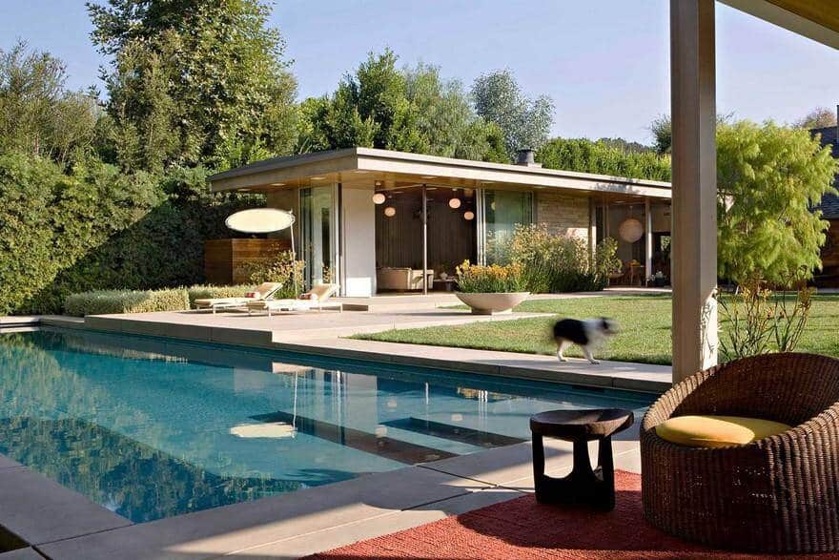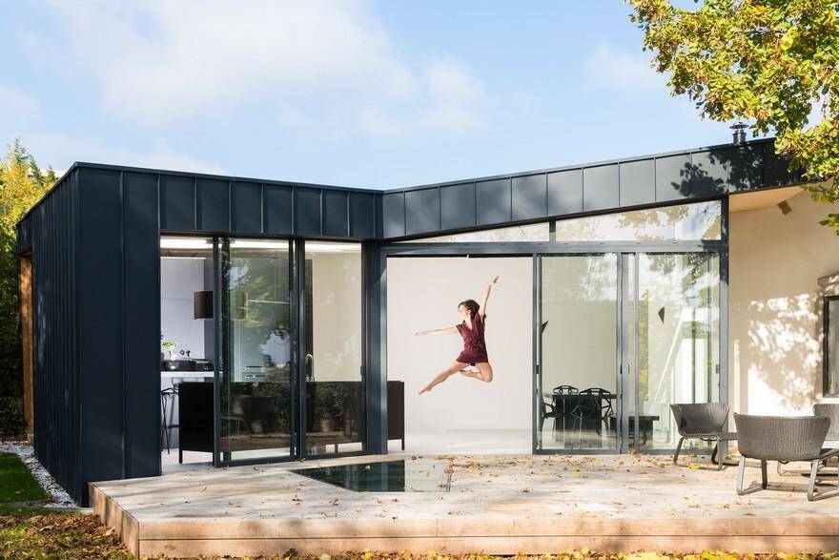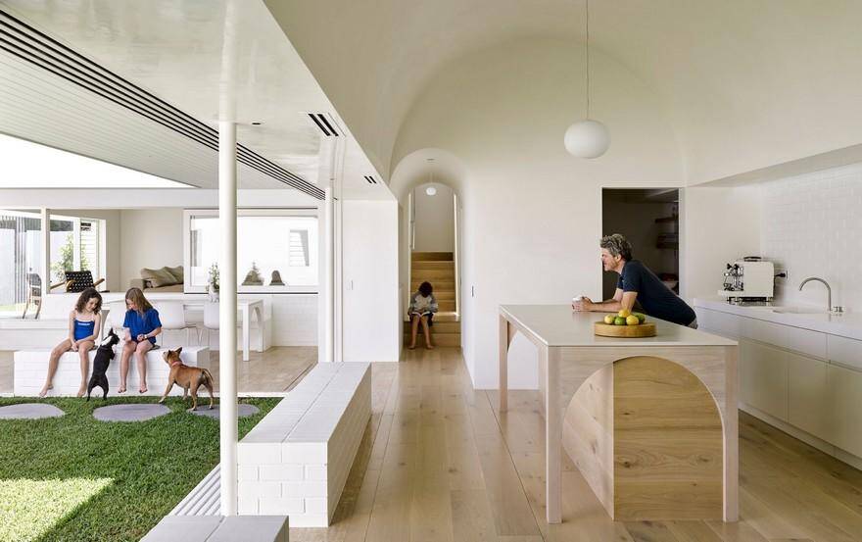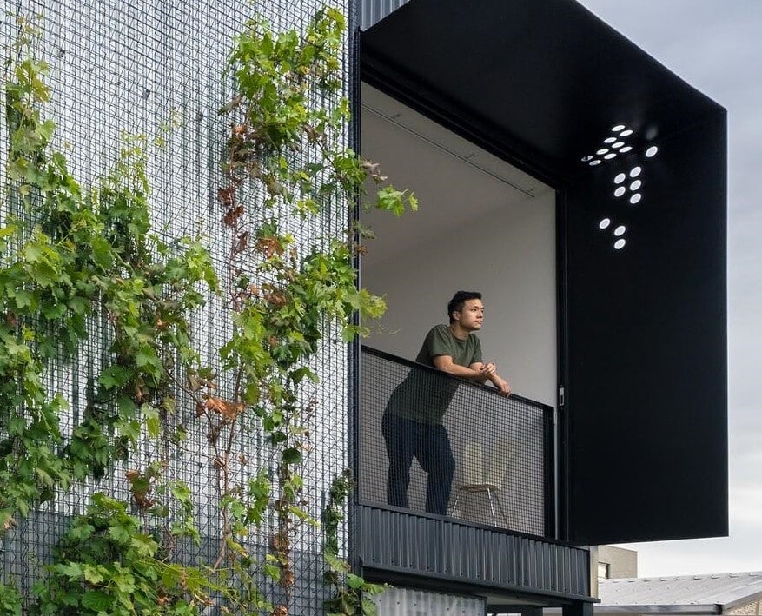Rooftop Penthouse Incorporating Wrap-Around Terrace
On the roof of an existing building in Berlin Neukölln, a small but lively and sensual world has been created in a simple style that belies its complexity – a rooftop penthouse that gives its occupants enhanced…

