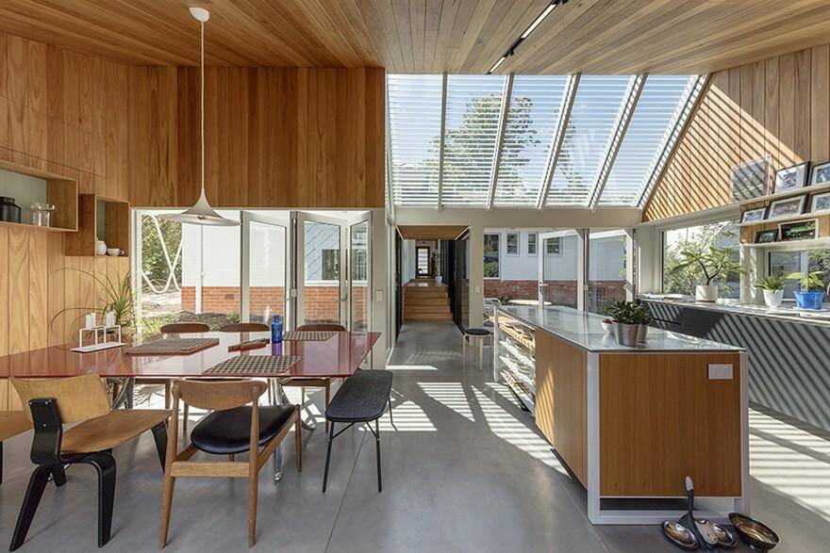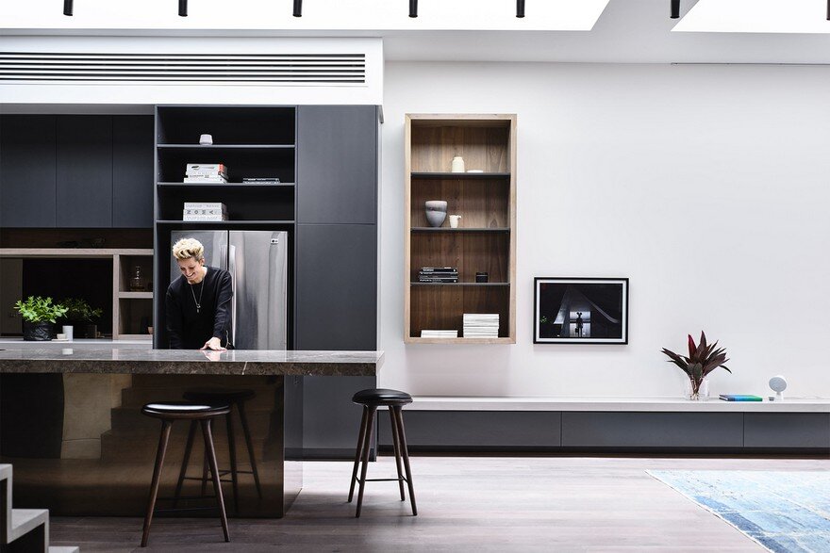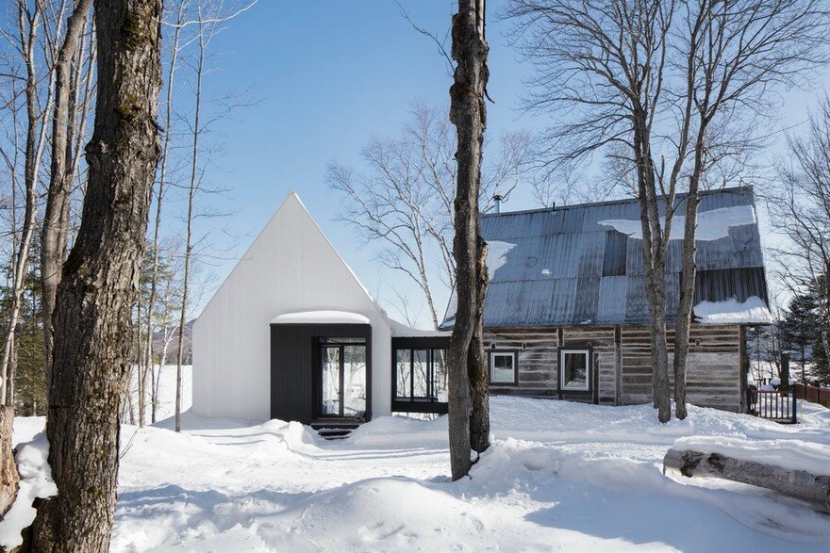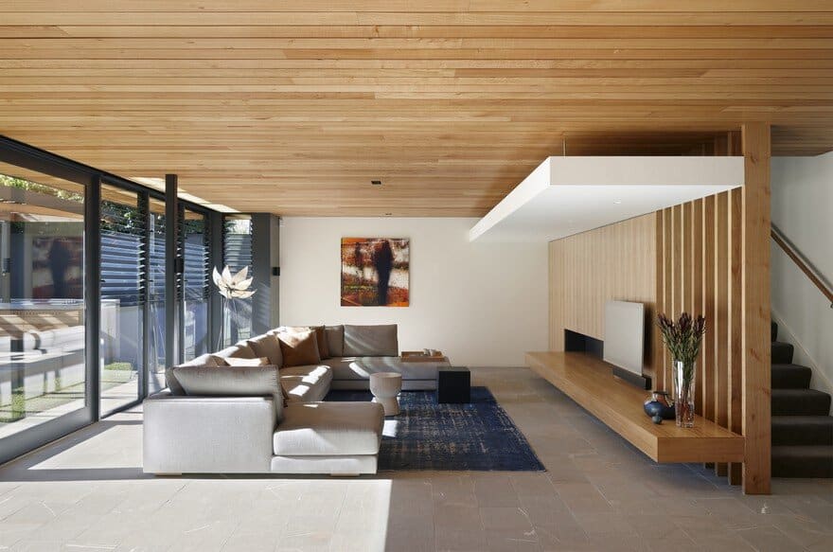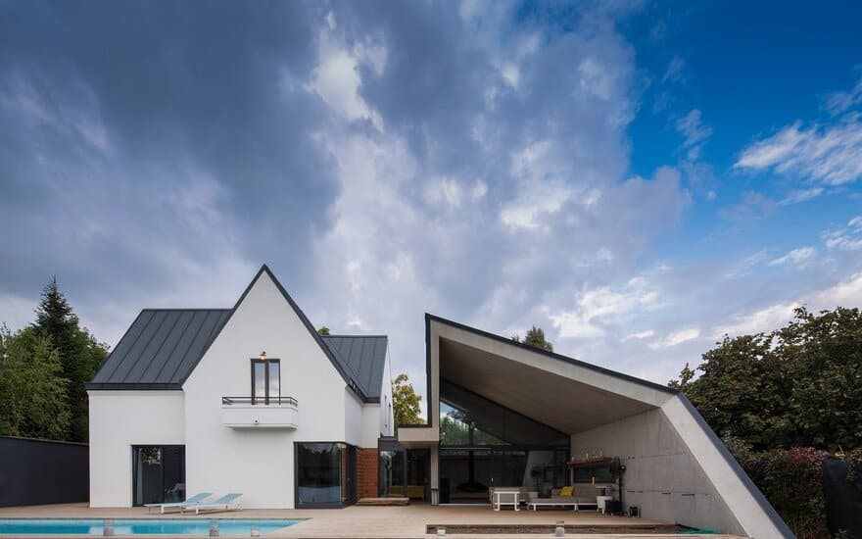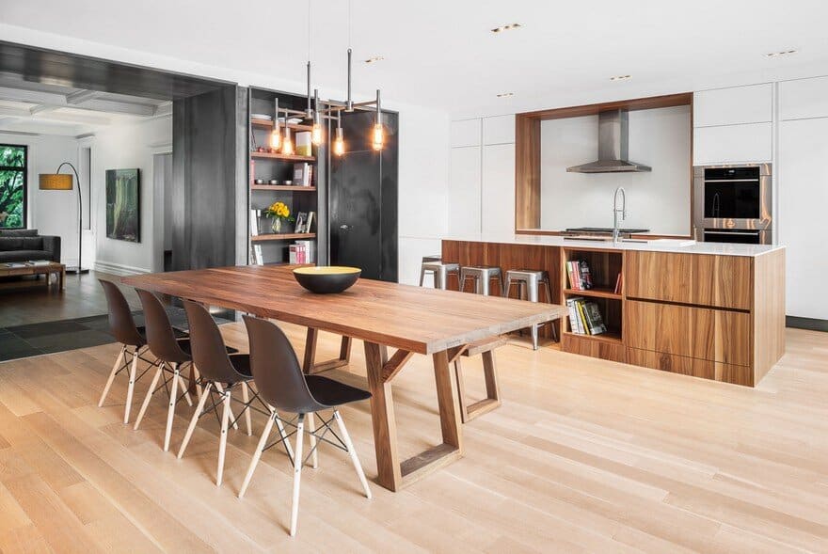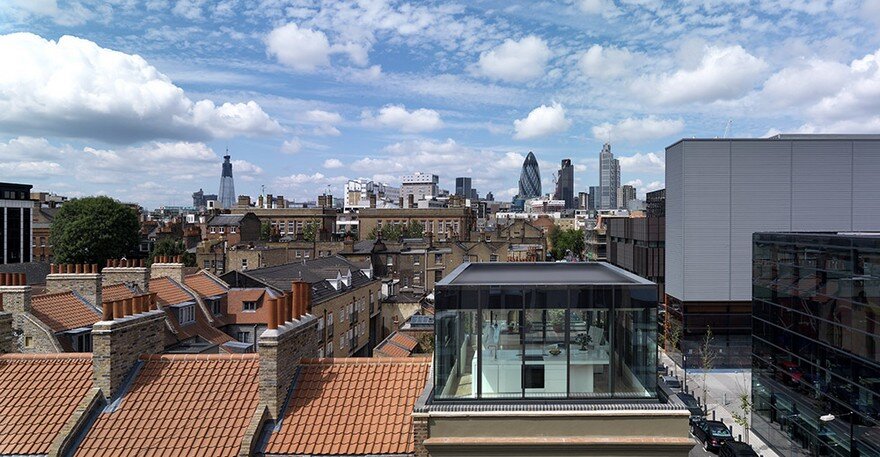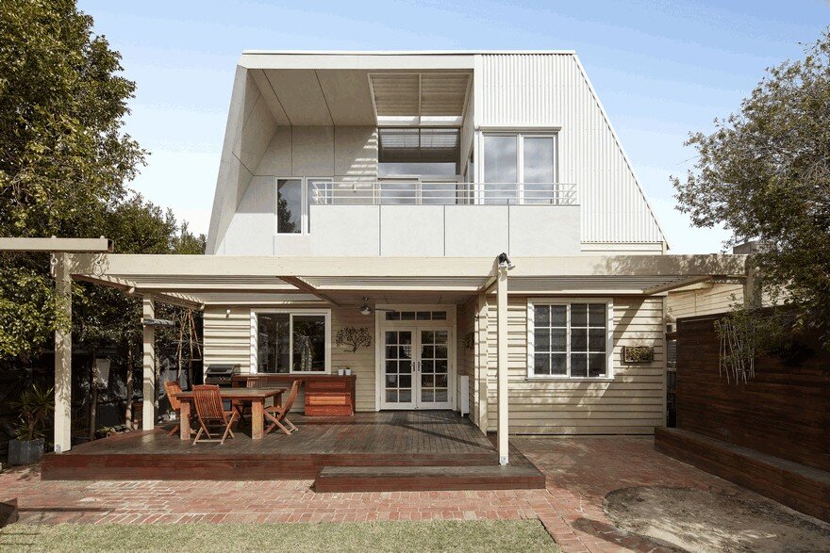Empire House / Austin Maynard Architects
Canberra is home to some of the best examples of post-war and modernist architecture in Australia. At Empire House, the brief was for an extension that catches the sun. The result was two pavilions, sympathetic to the…

