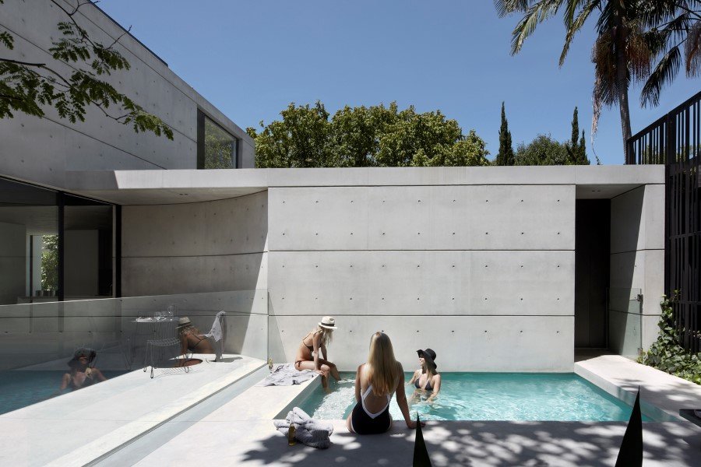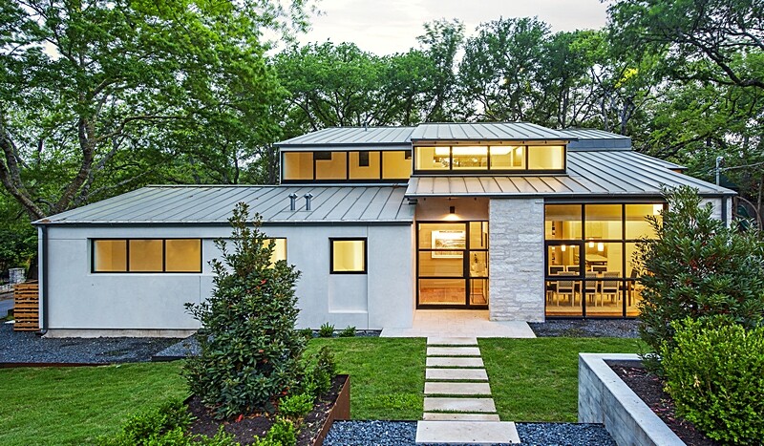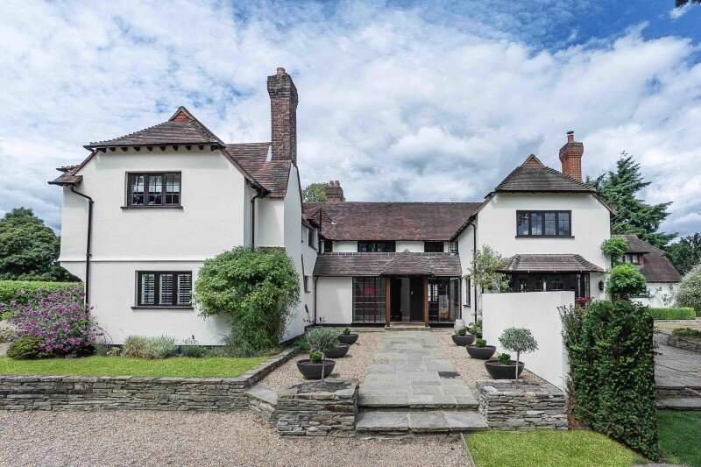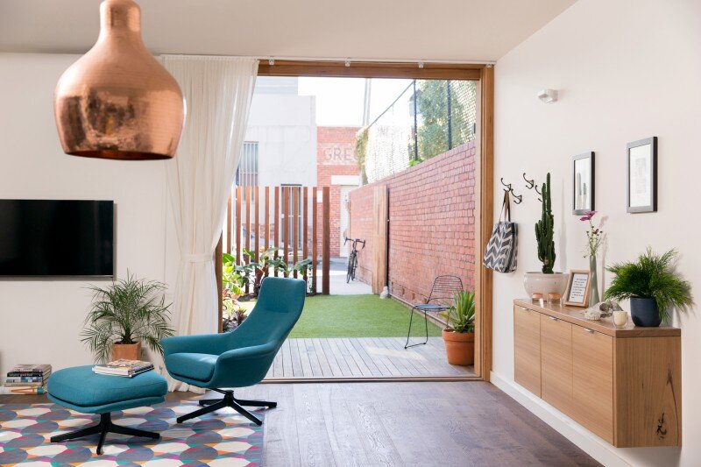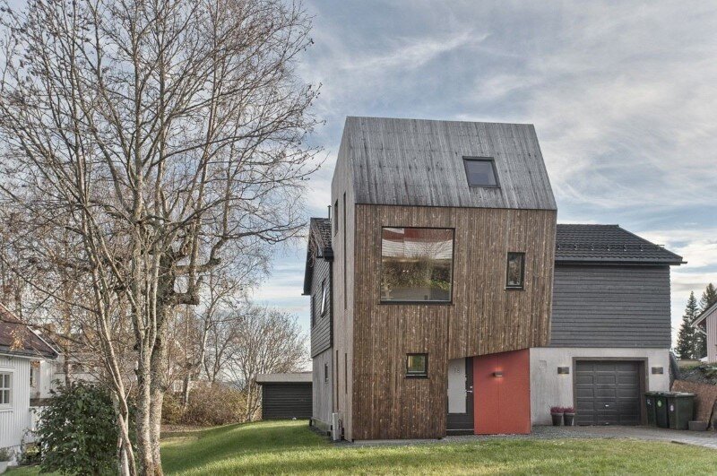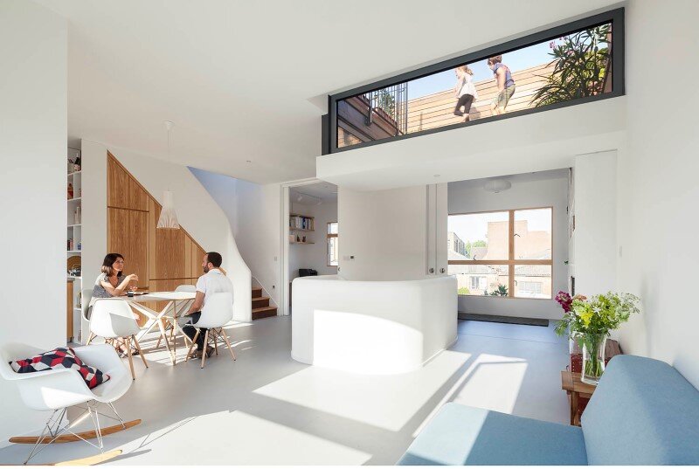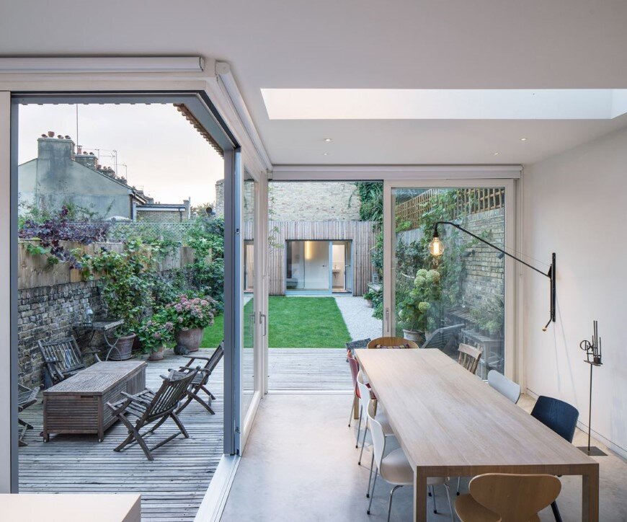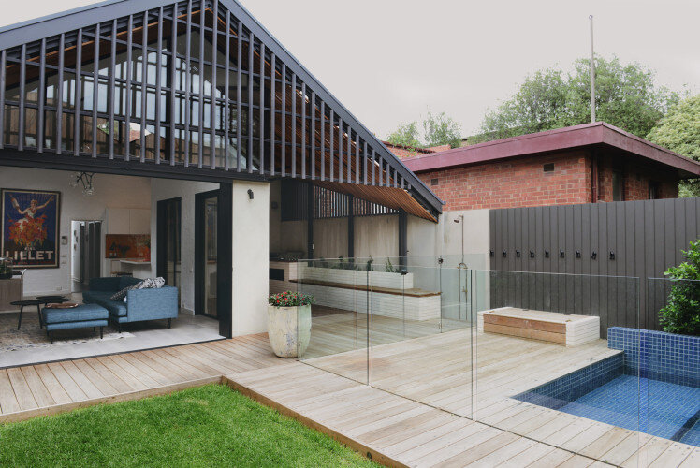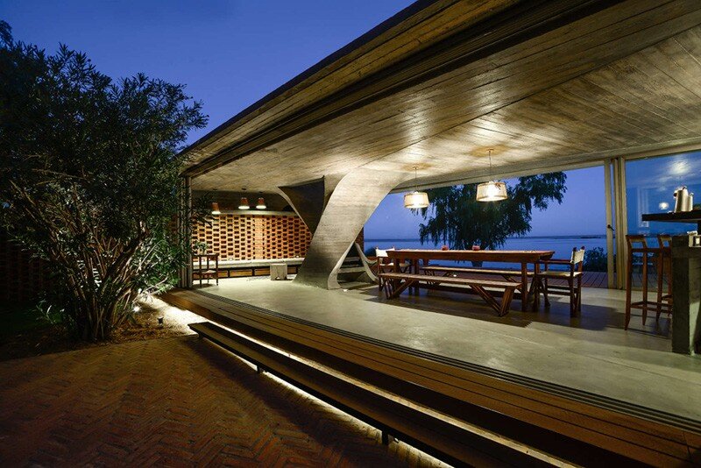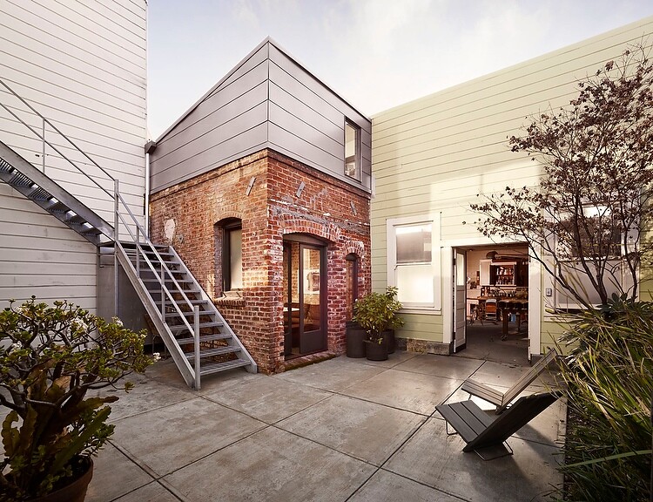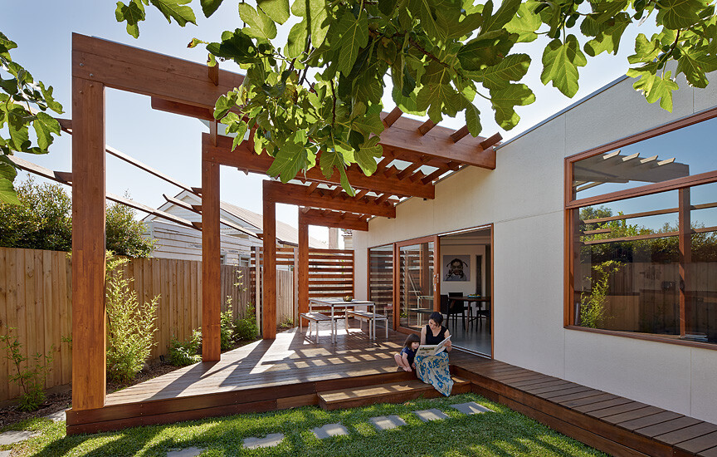Victorian Villa in Sydney – Renovation and Extension
Project: Victorian Villa in Sydney Architects: Smart Design Studio Location: Sydney NSW, Australia Photographs: Sharrin Rees Orama is a Victorian villa in Sydney, extended and renovated by Smart Design Studio. Description by Smart Design Studio: The transformation of ‘Orama’, a gracious Victorian villa in Sydney’s Woollahra, involved the renovation and extension of an historic house. Our […]

