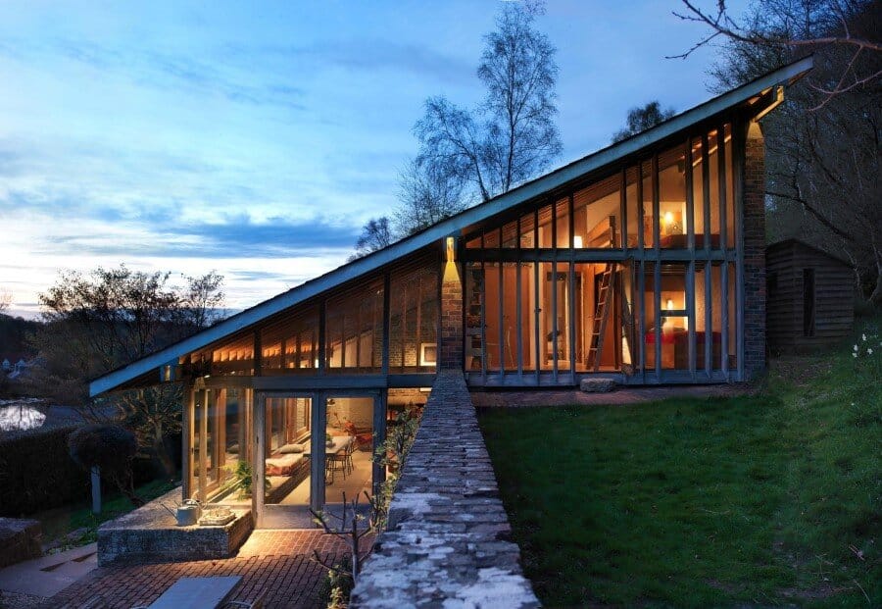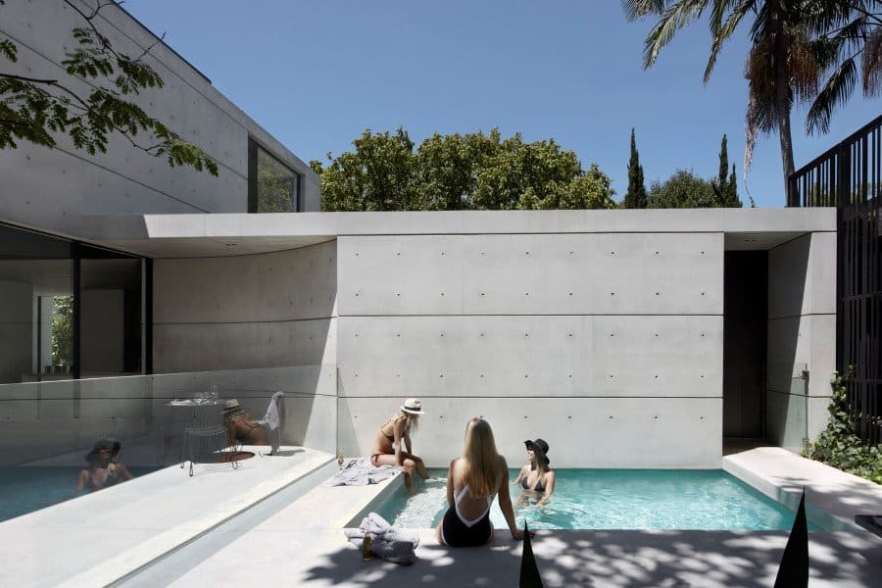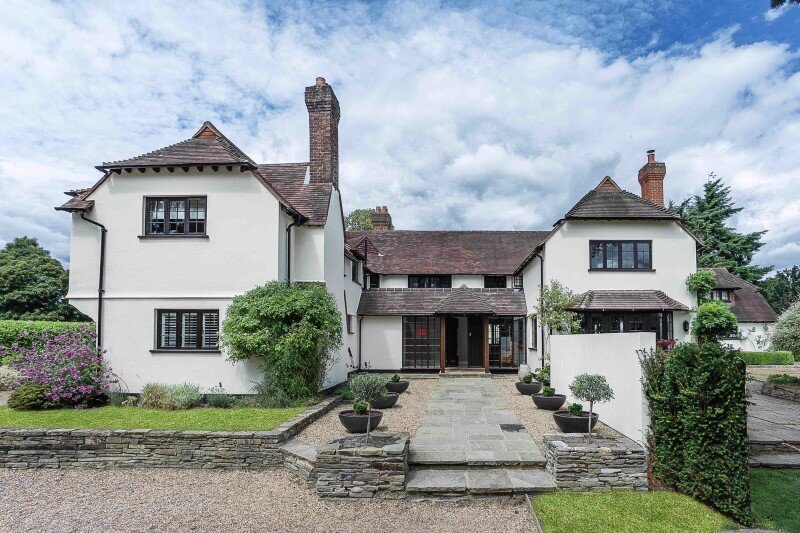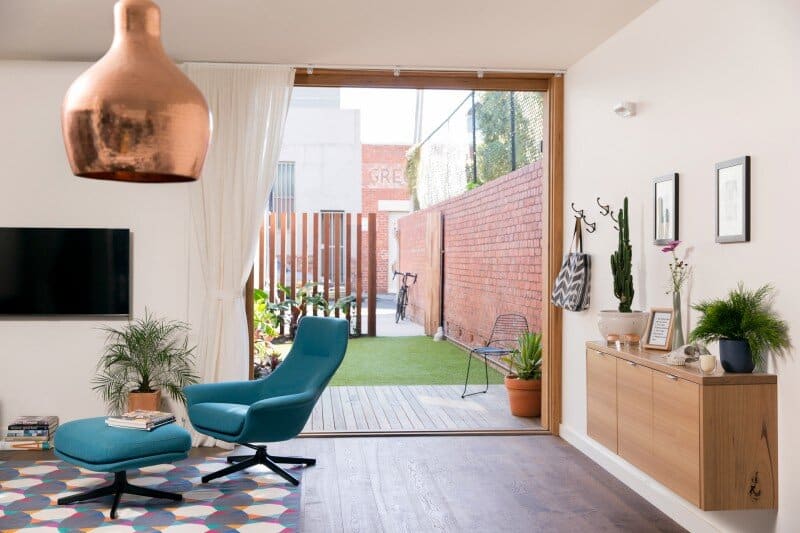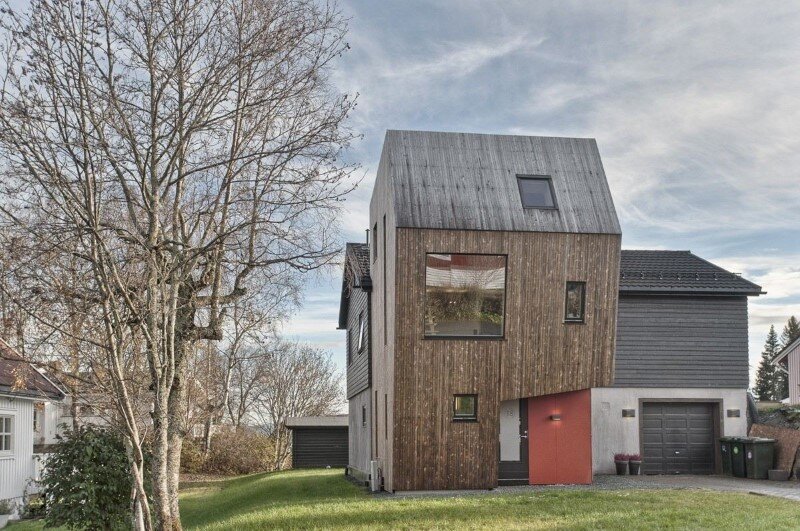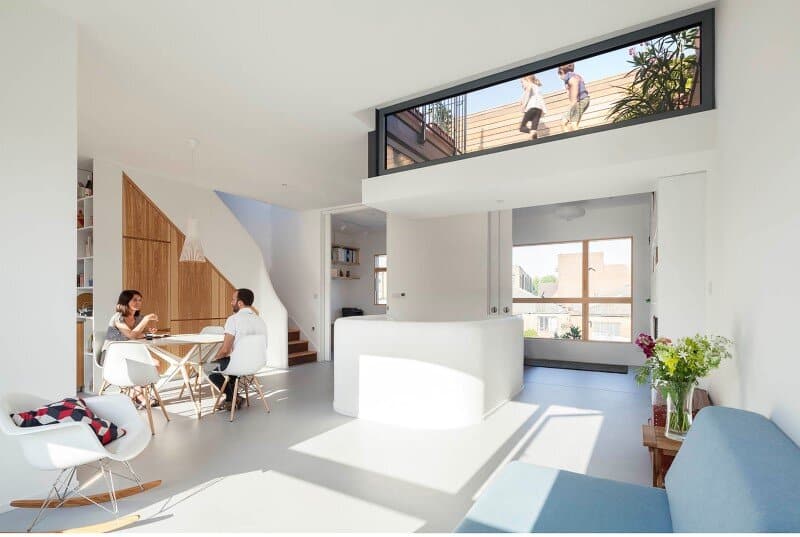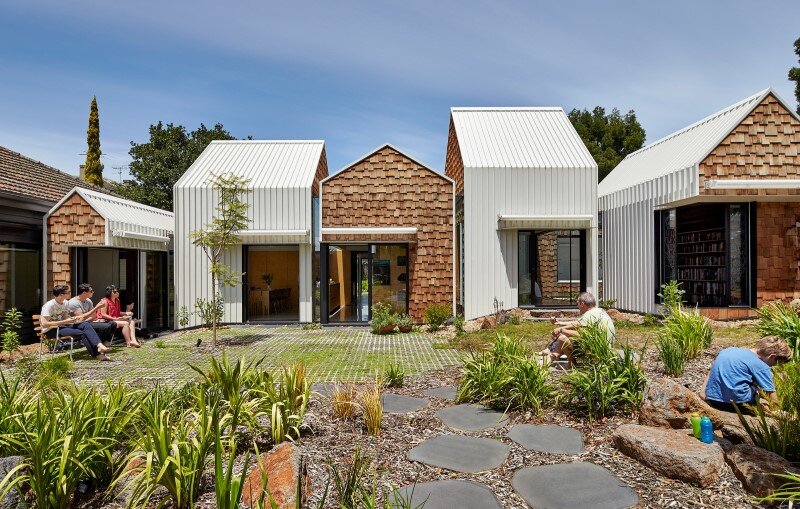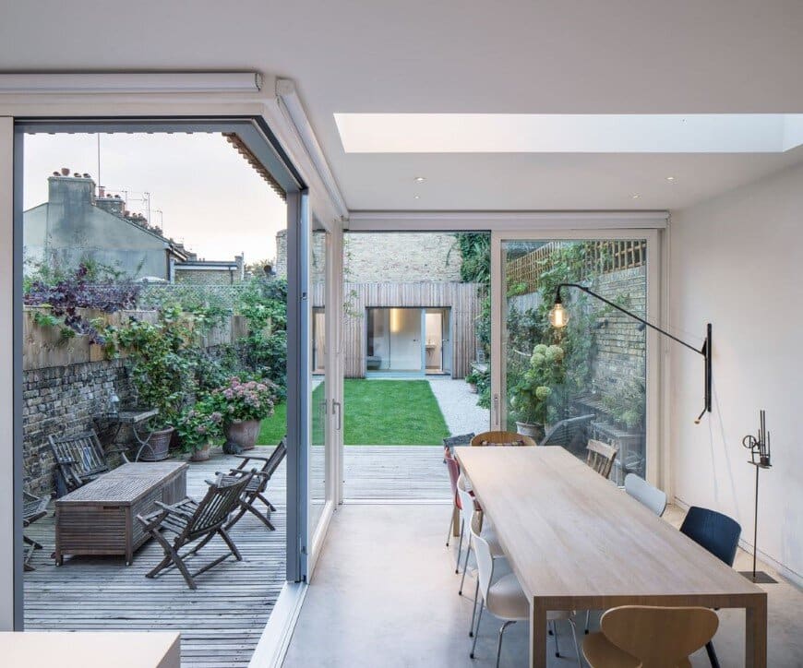1960’s Rural House Extension and Full Retrofit
Ansty Plum rural house is a renovation project recently completed by London-based Coppin Dockray Architects. Set within the historic Wiltshire village of Ansty, this full retrofit and extension has been carried out to an architecturally significant 1960s…

