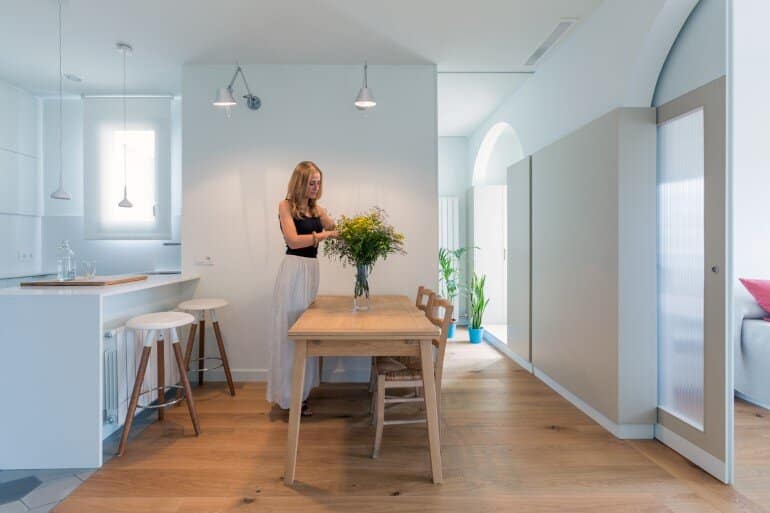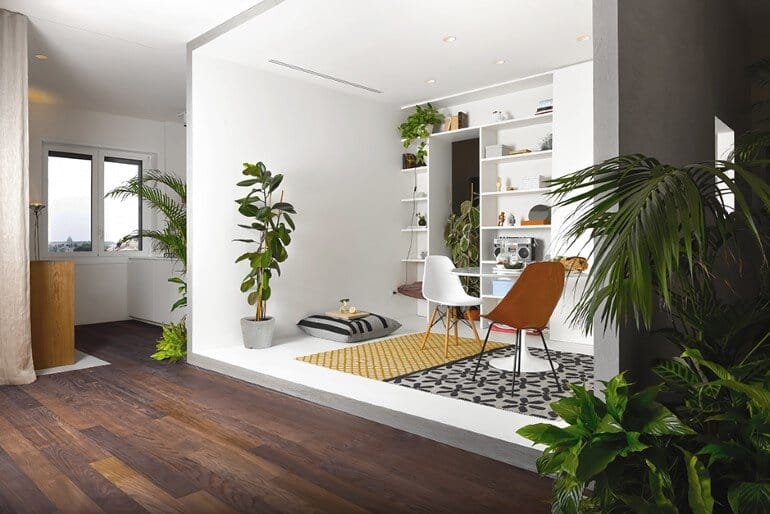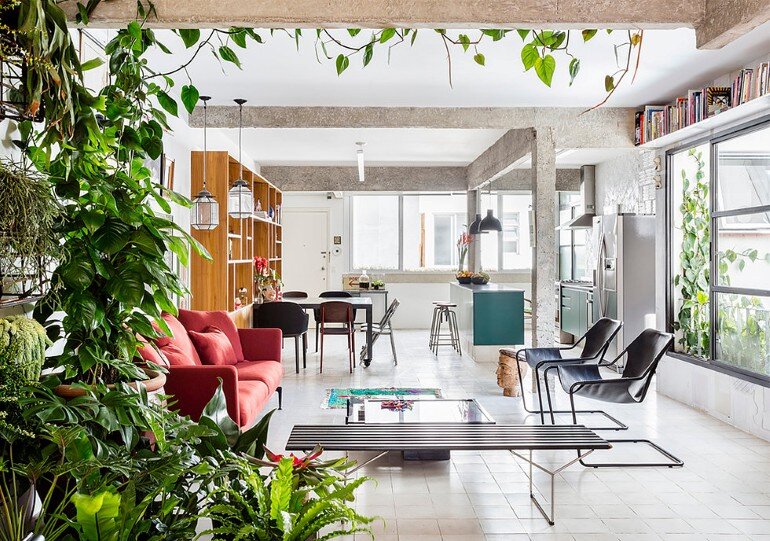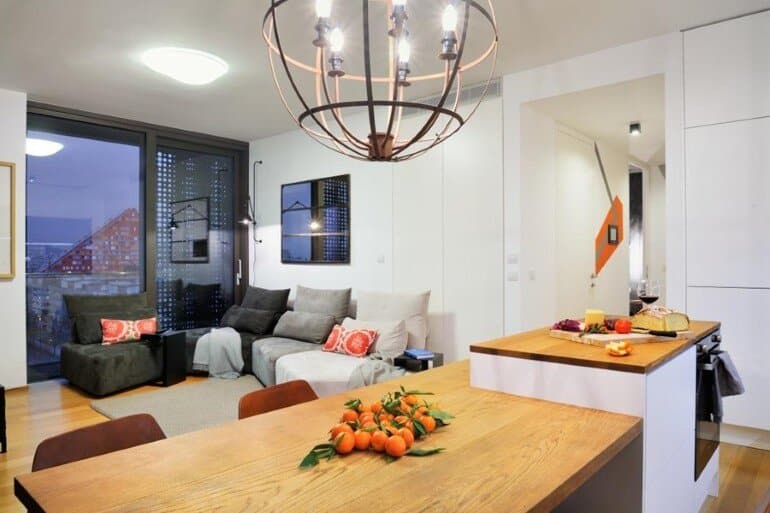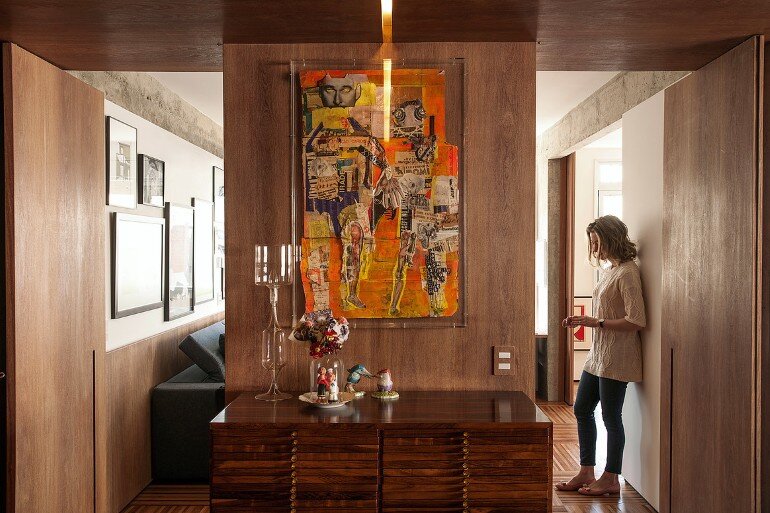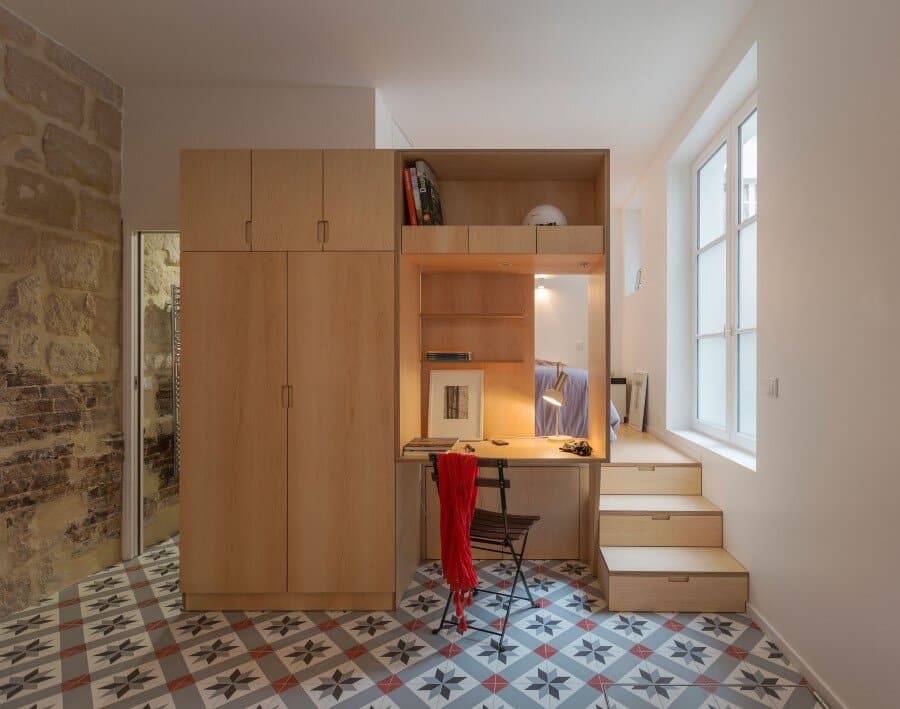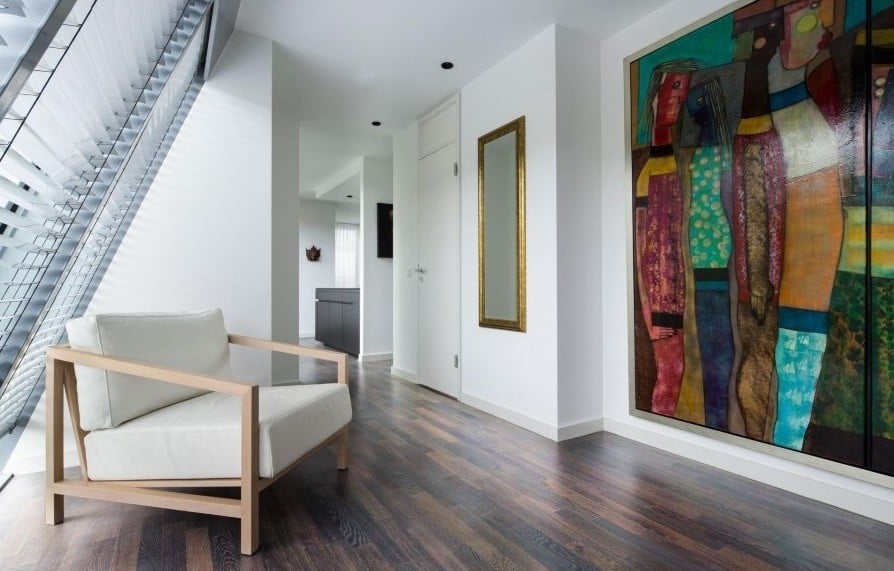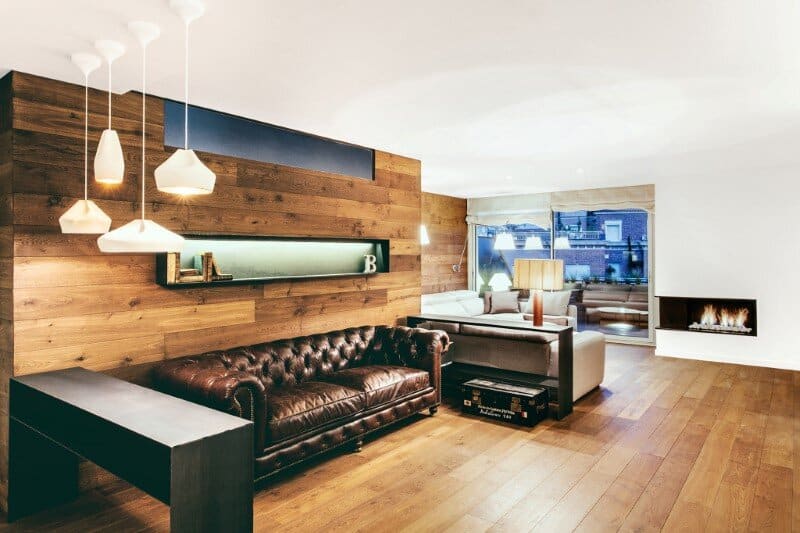Flatmate Dwelling in Eixample Dret District, Barcelona
Flatmate Dwelling is a project conceived by Nook Architects and Gustavo Cela in Eixample Dret district, Barcelona. Following the years after the civil war, the economic perils did not allow the city to expand and yet Barcelona experienced…

