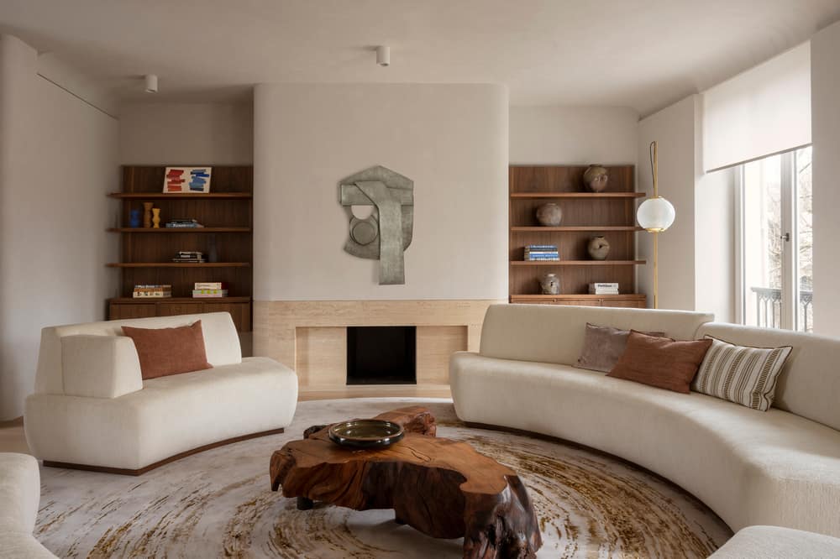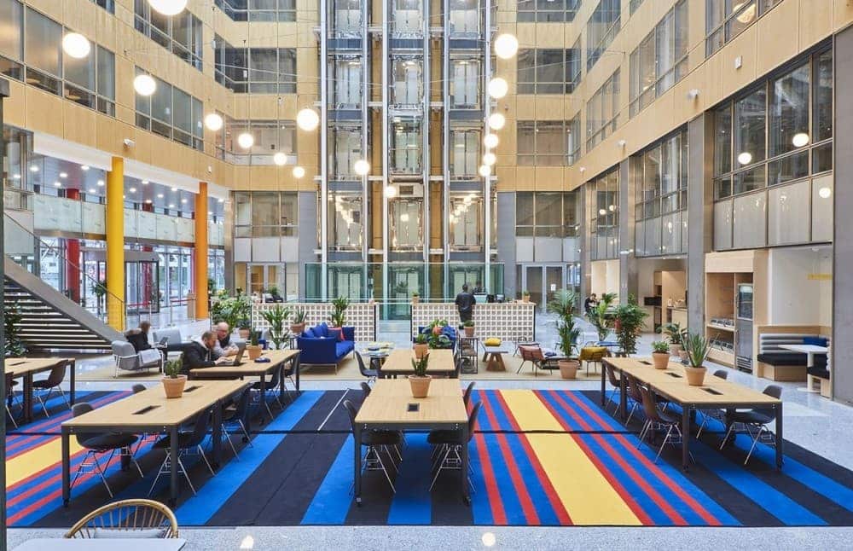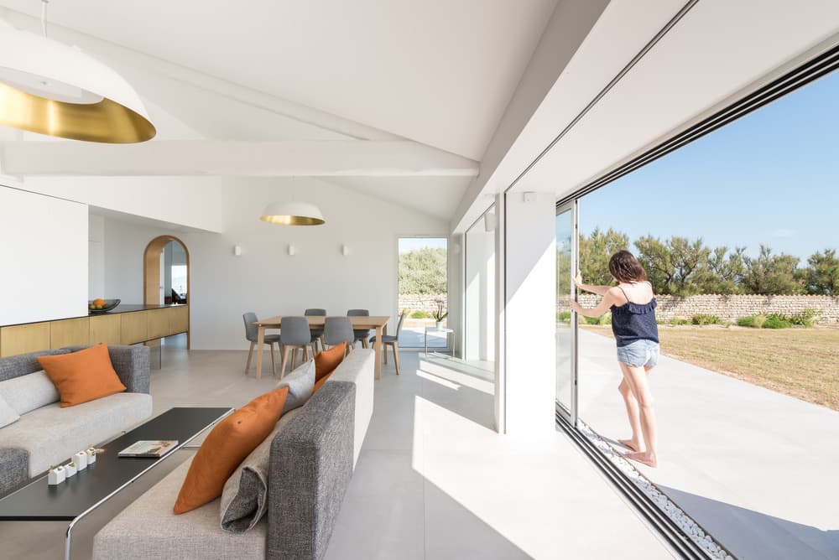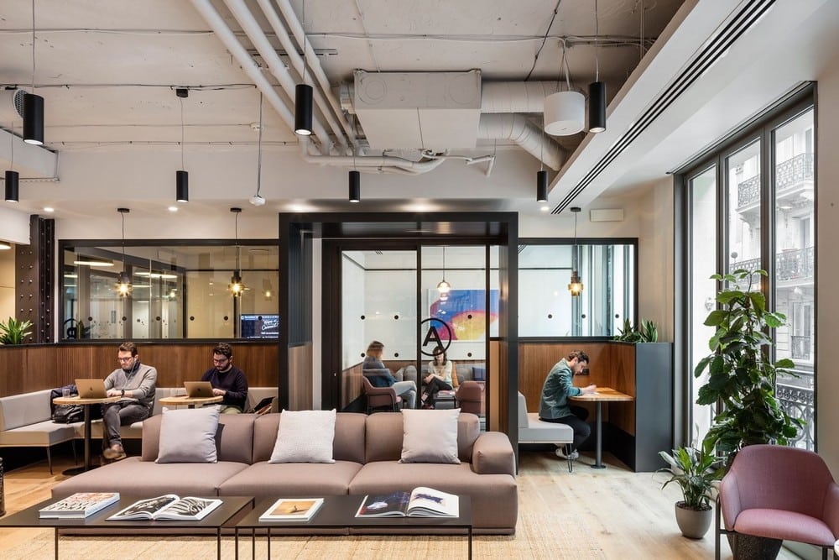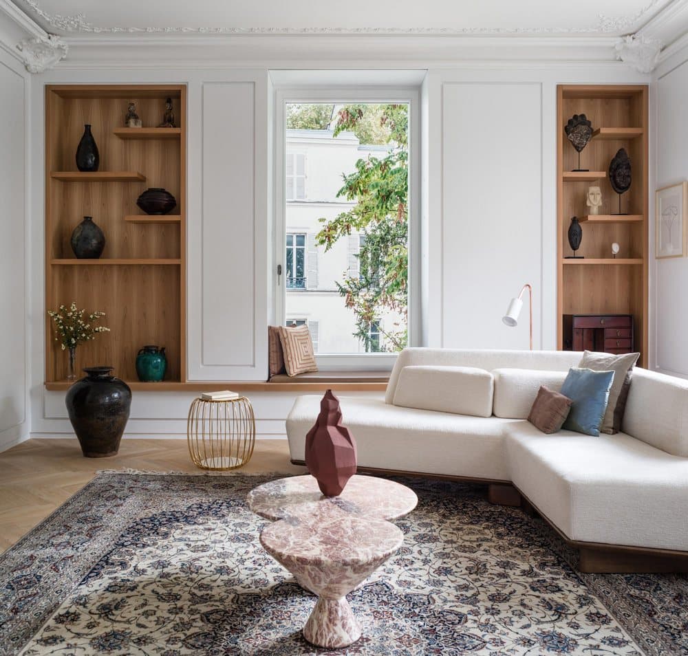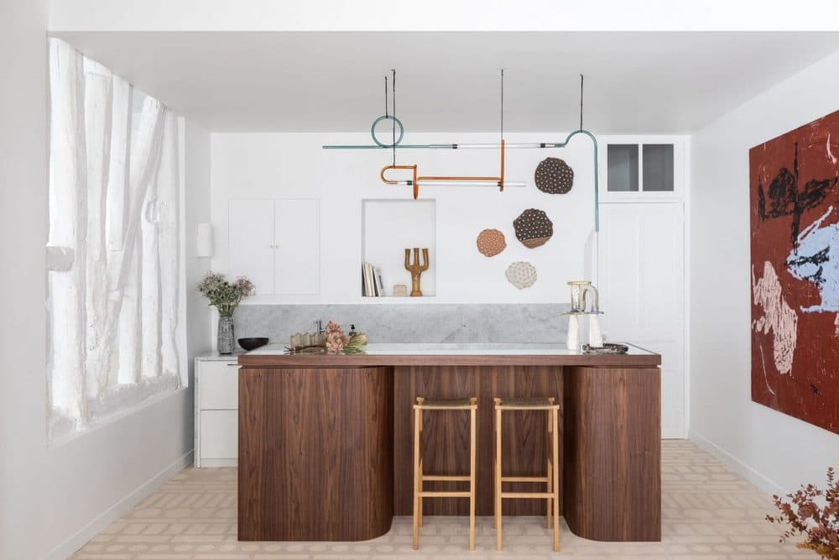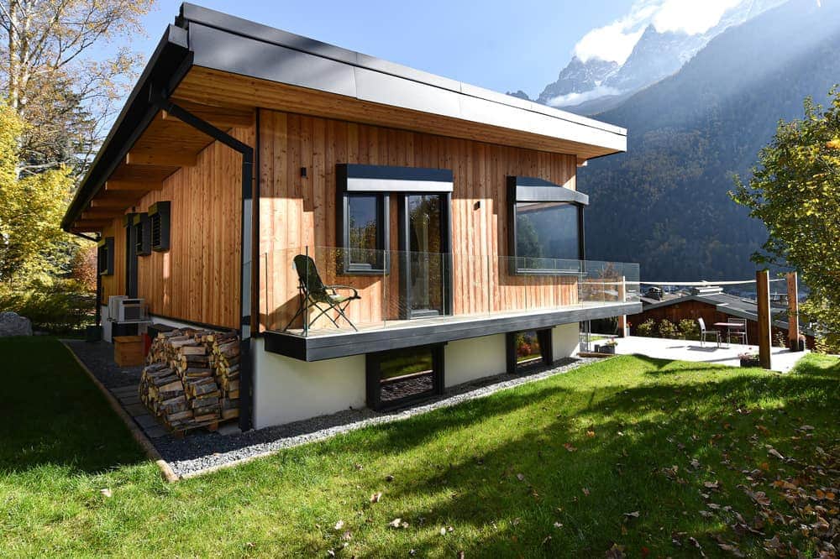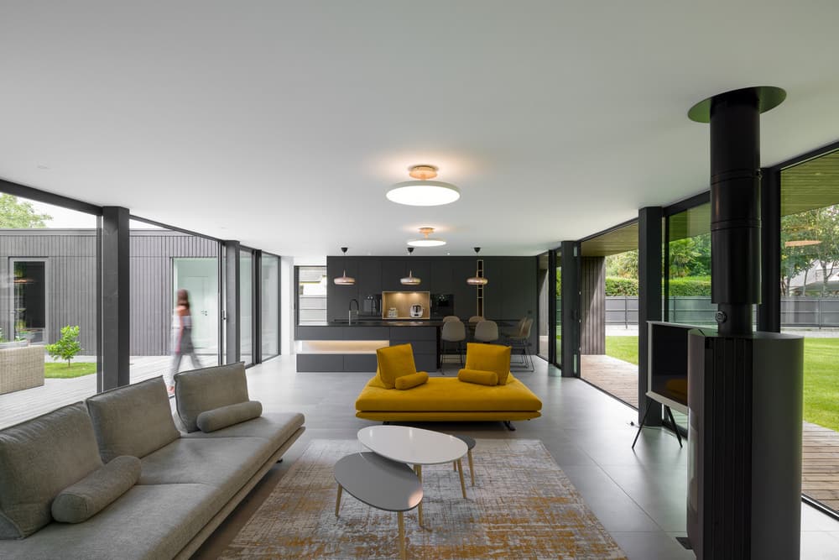Apartment XVIII, Paris / Studio Razavi Architecture
Overlooking the Luxembourg Gardens, this apartment is located in a former XVIIIth century mansion, largely remodeled in the years following the French revolution. Because so little was left of the original features and important structural reinforcements were…

