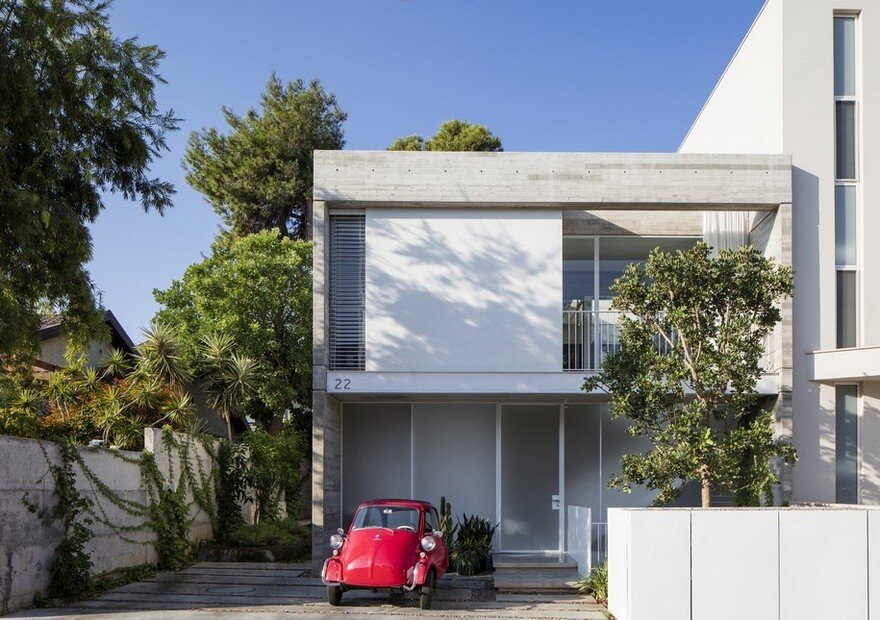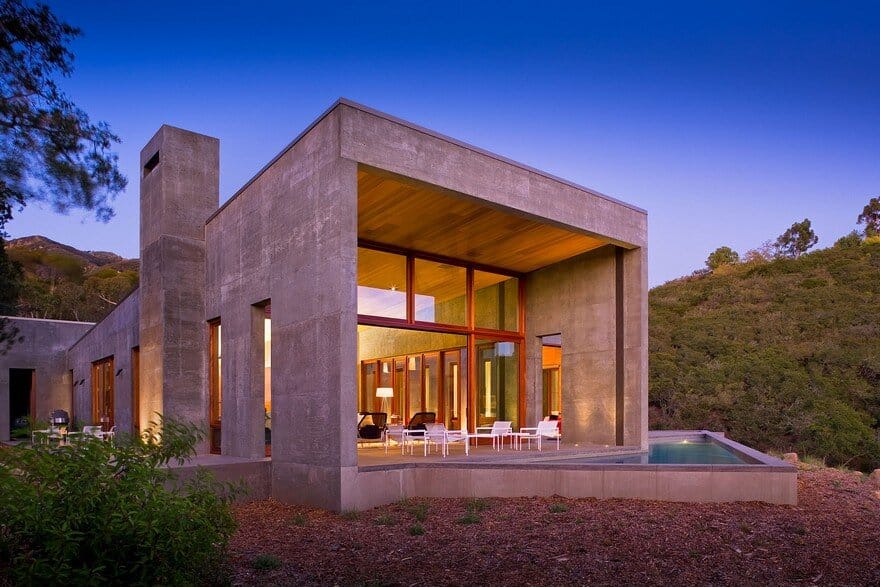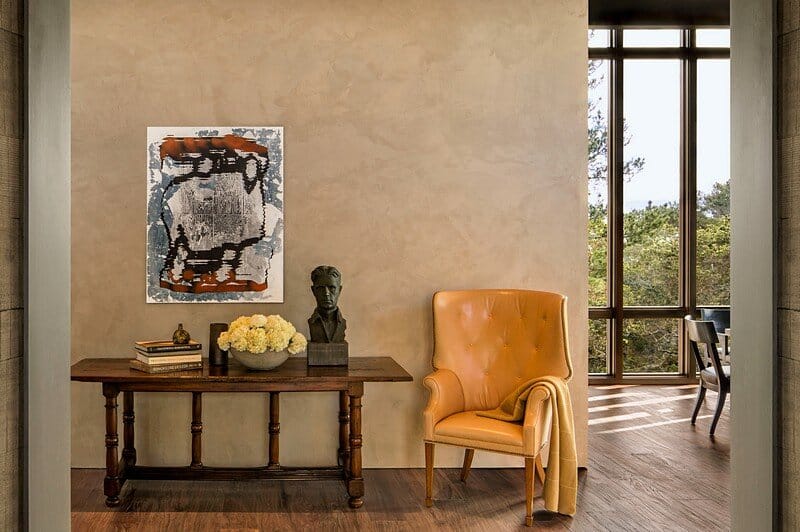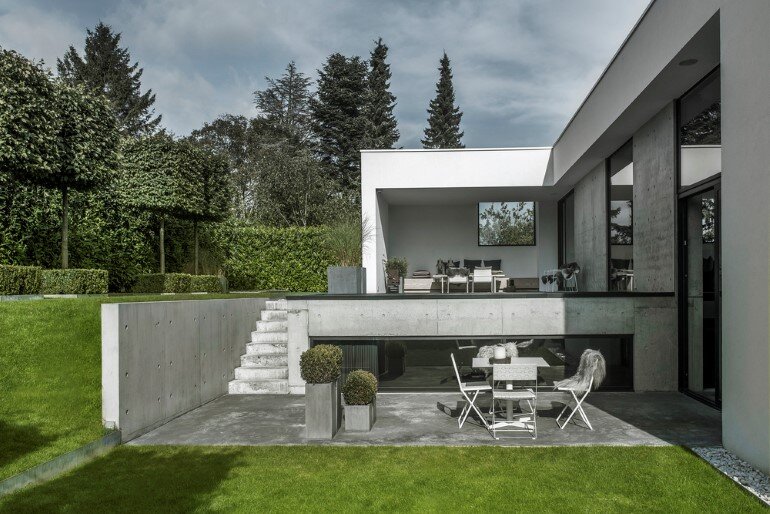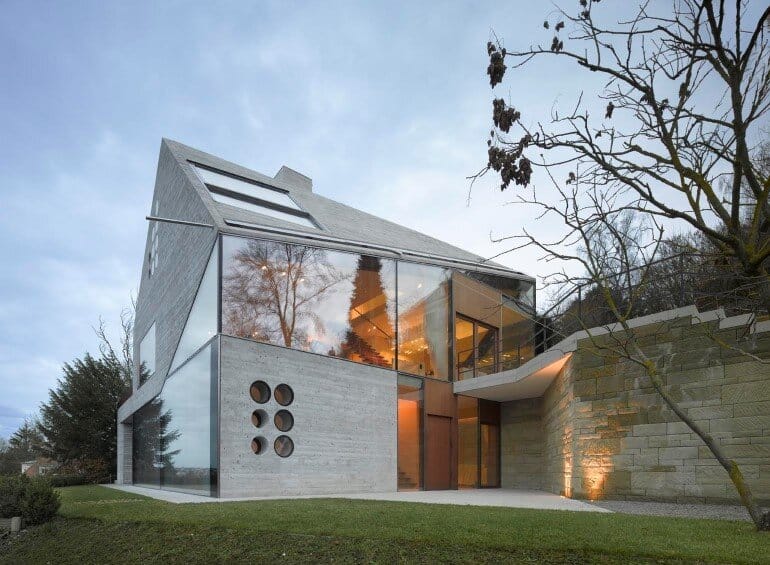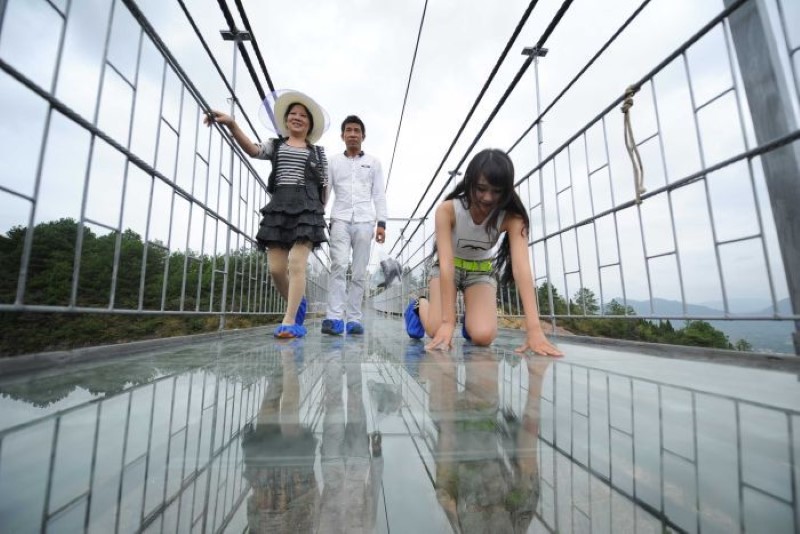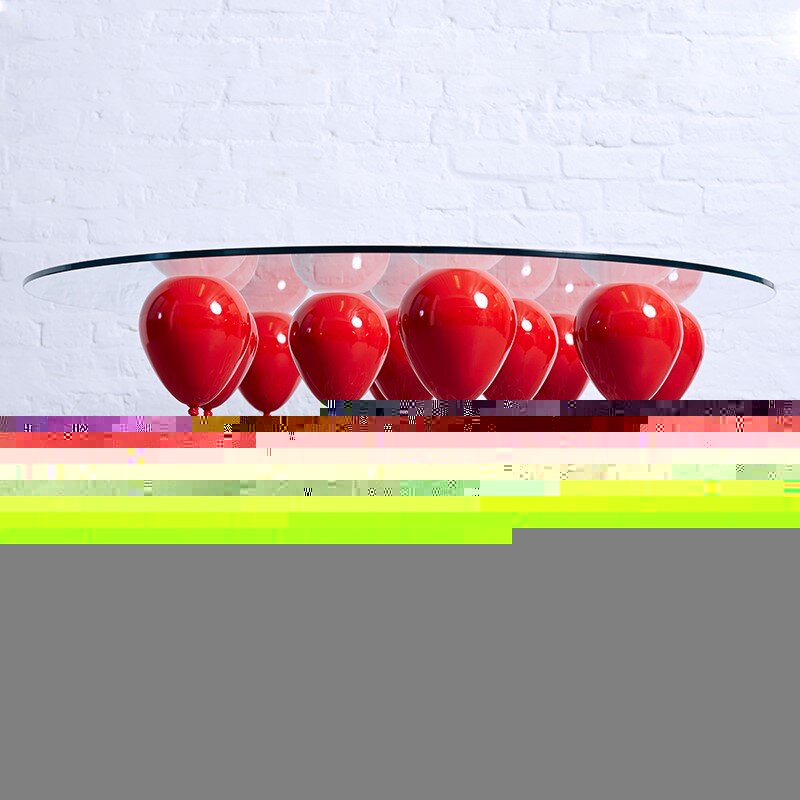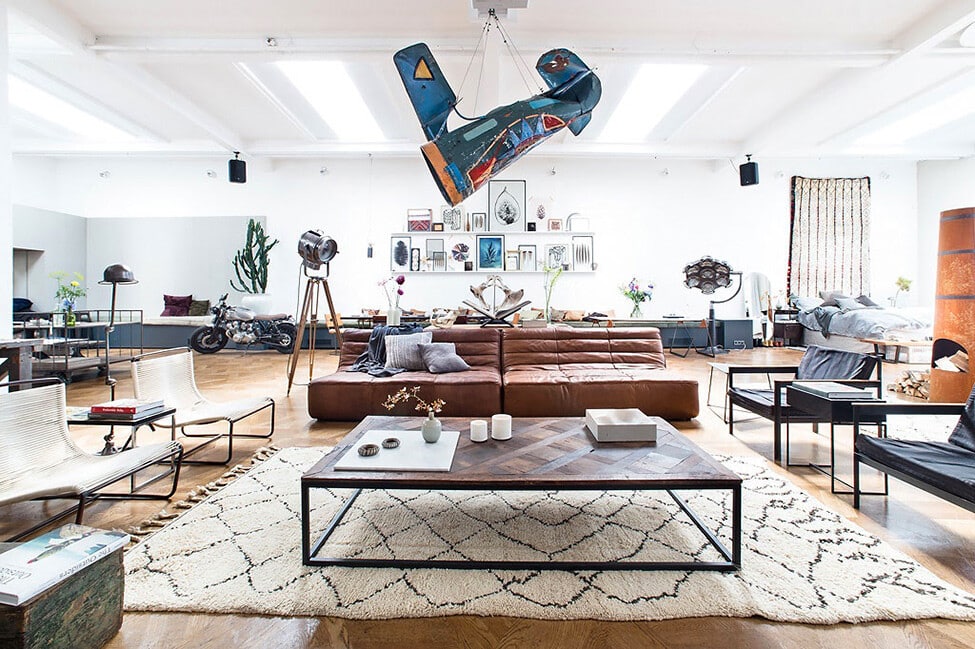Suspended Patio House / Broides Architects
Suspended Patio House is located in a quiet neighborhood near Tel Aviv, Israel. The rectangular prism, three story house comprising the ground floor, the first floor and the basement, has an exposed concrete frame from which the internal…

