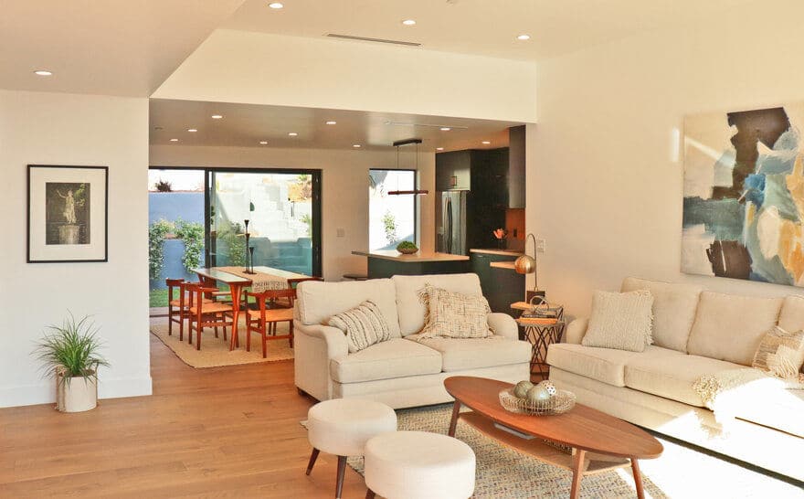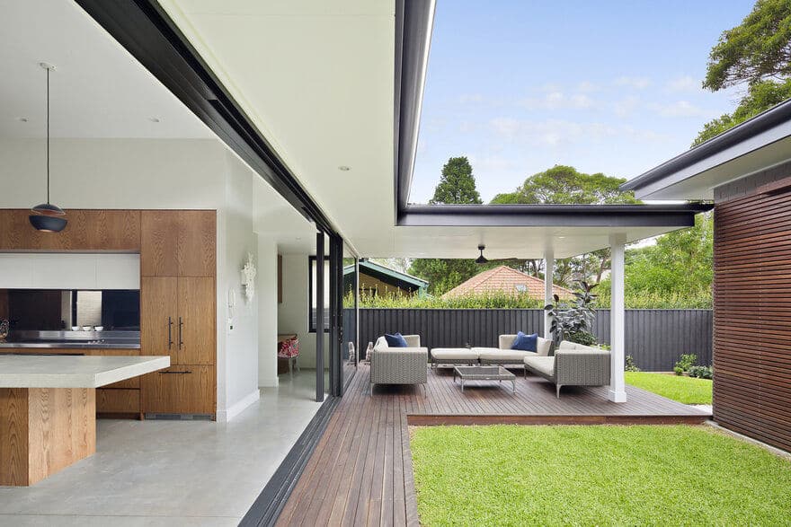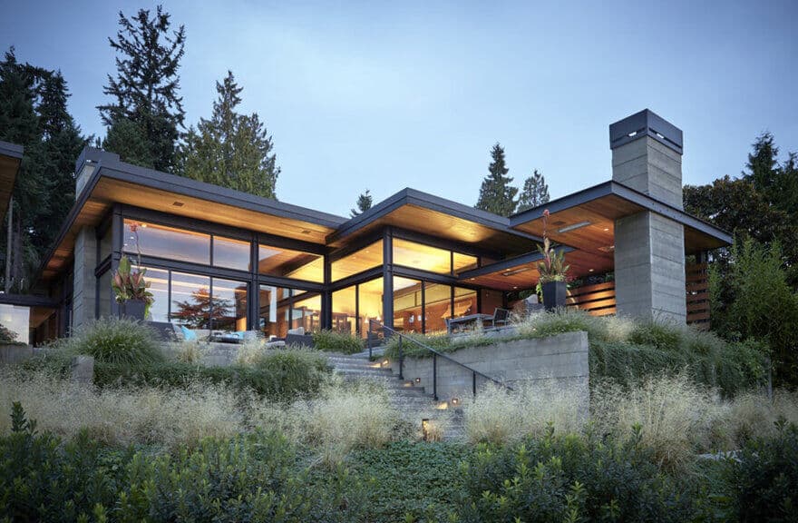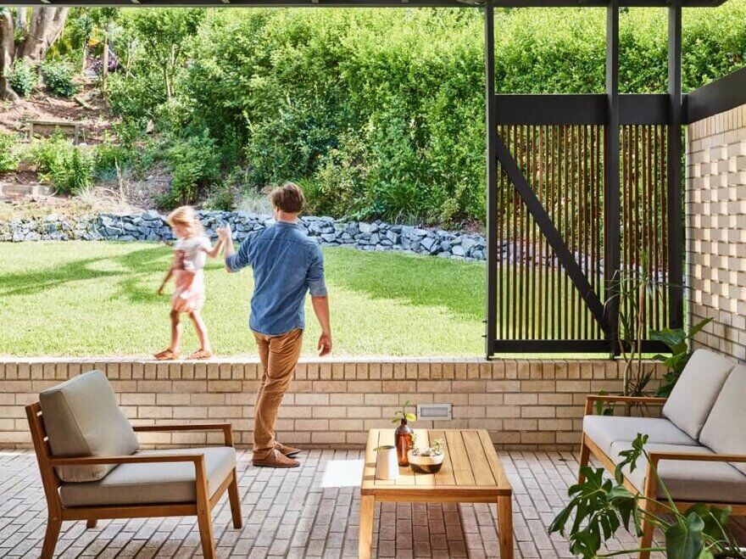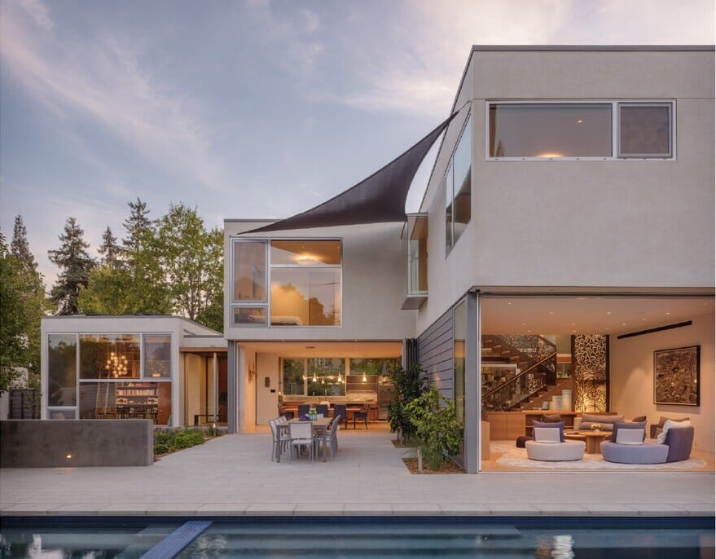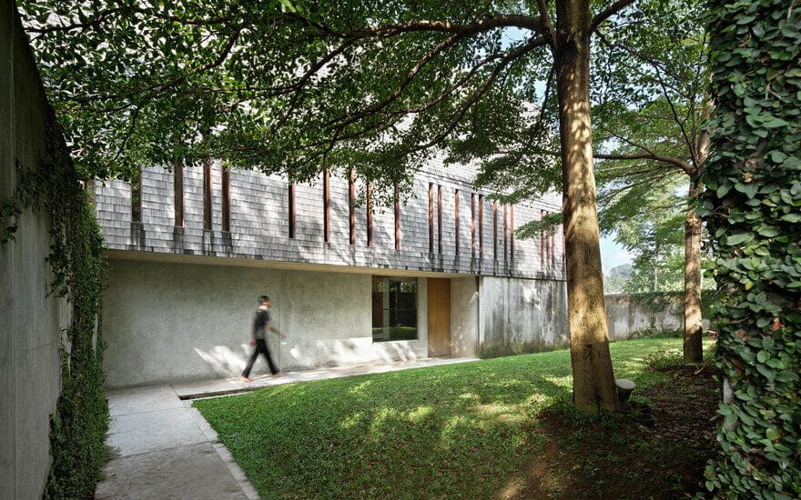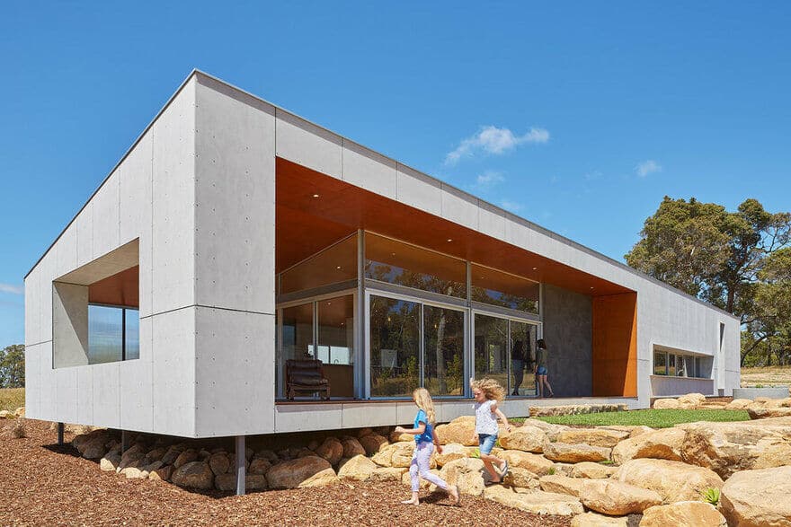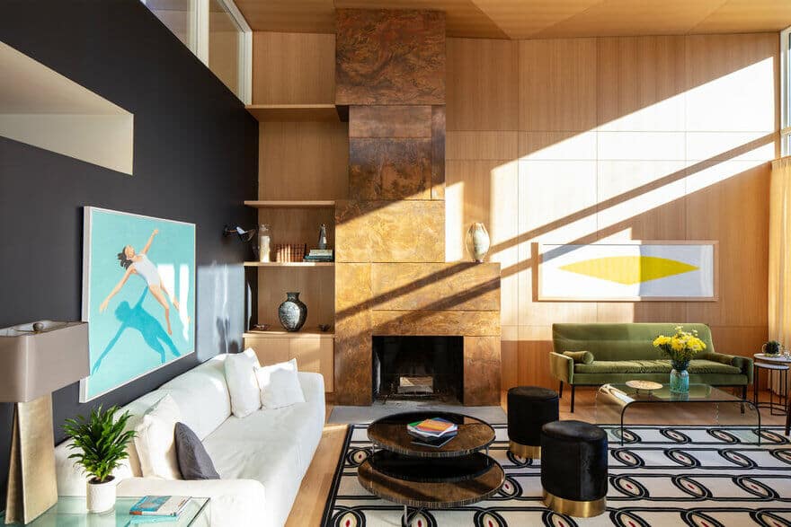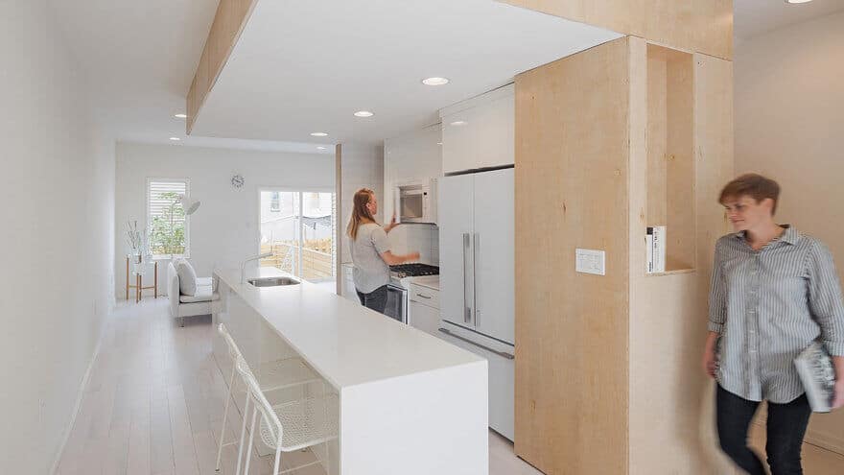Oleander House / Molina Design and L.A Green Designs
The Oleander house offers several points of connection with the outside: the porch on the first floor serves as a welcoming element, and the dining room that opens onto the garden provides a union with the outdoors.

