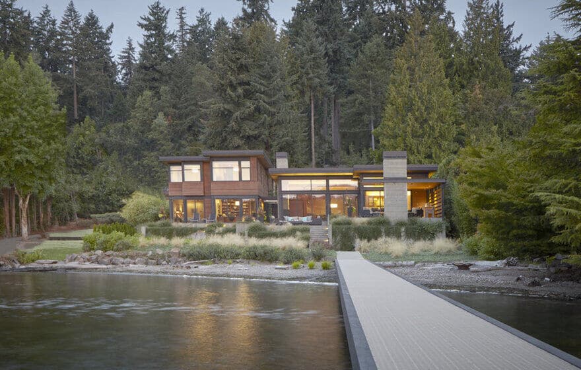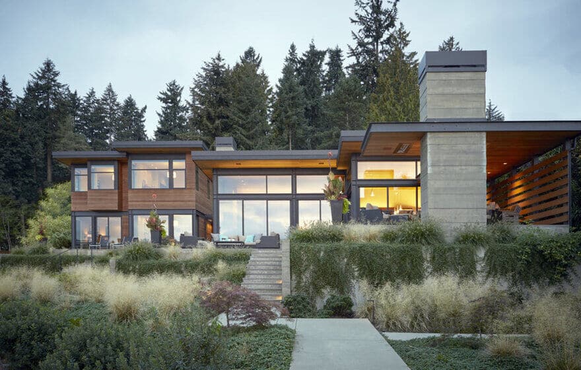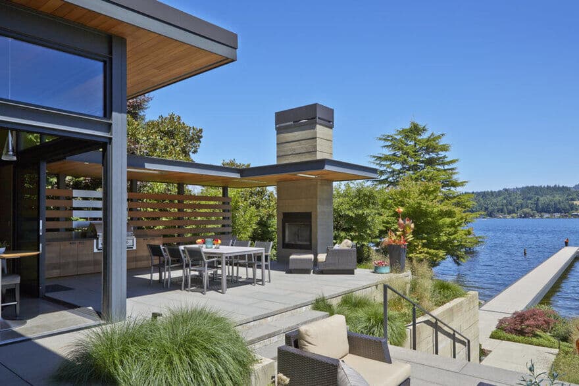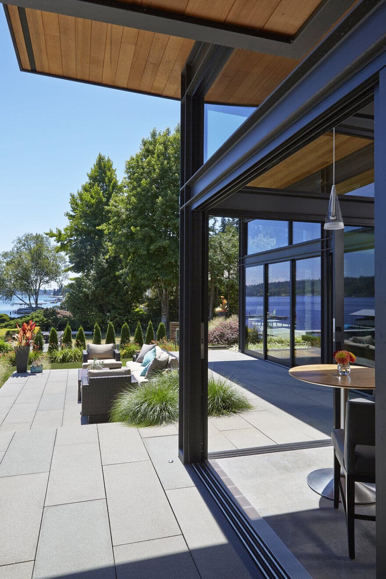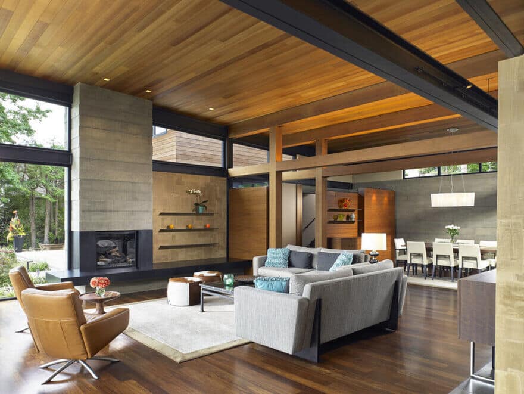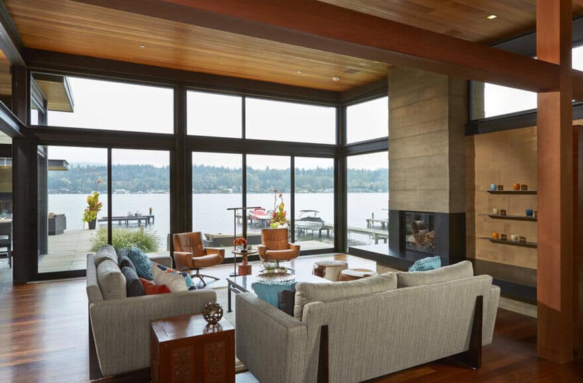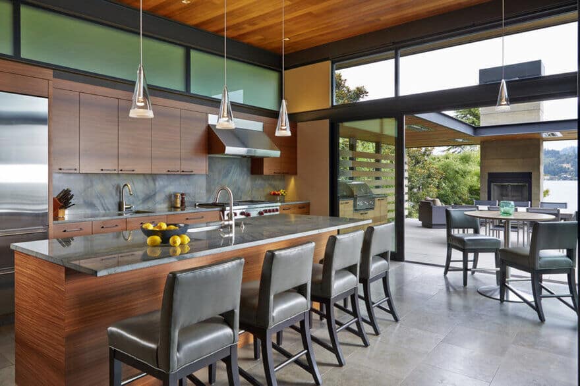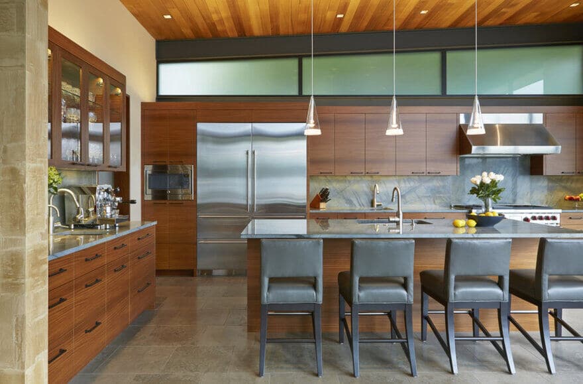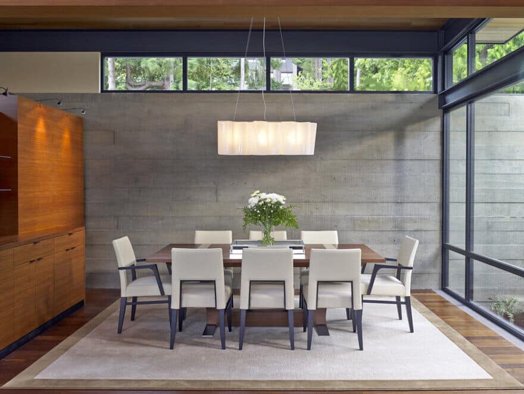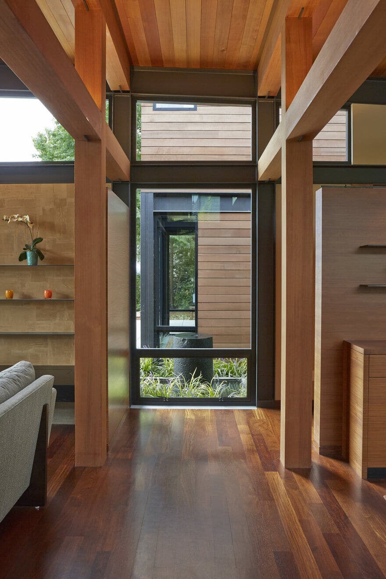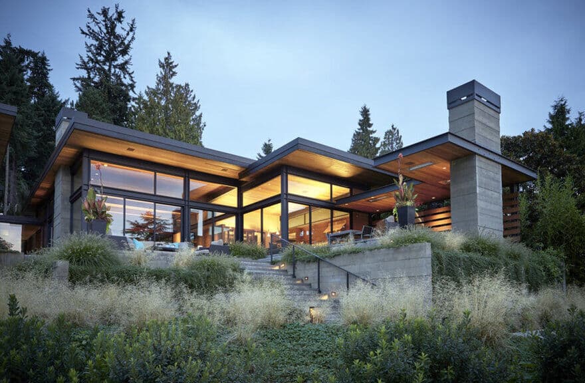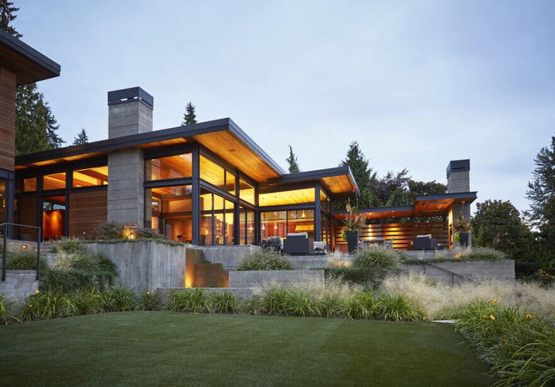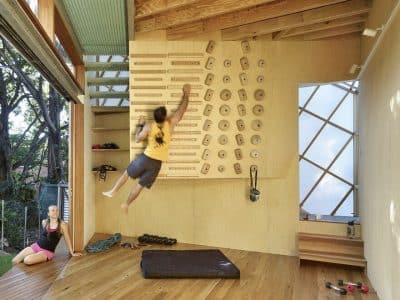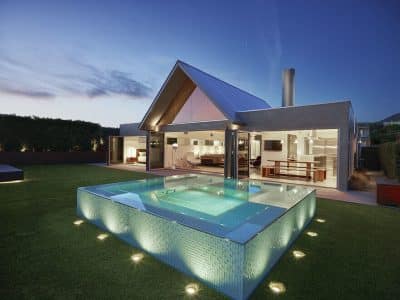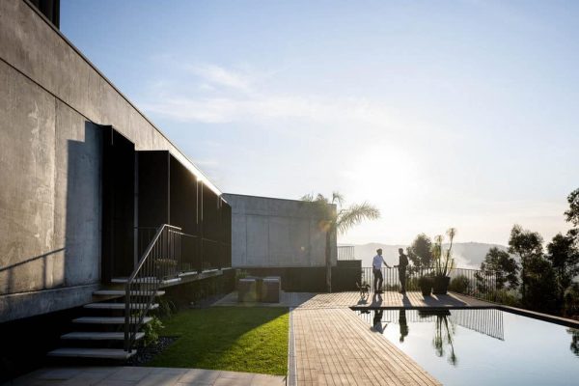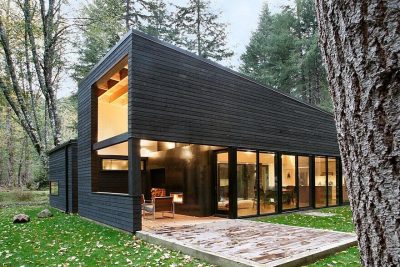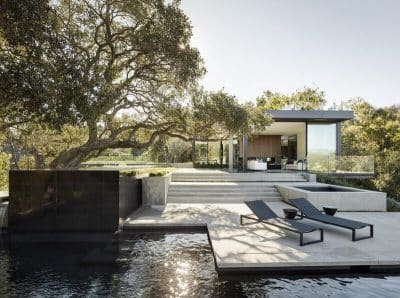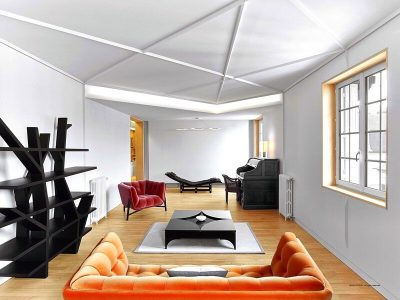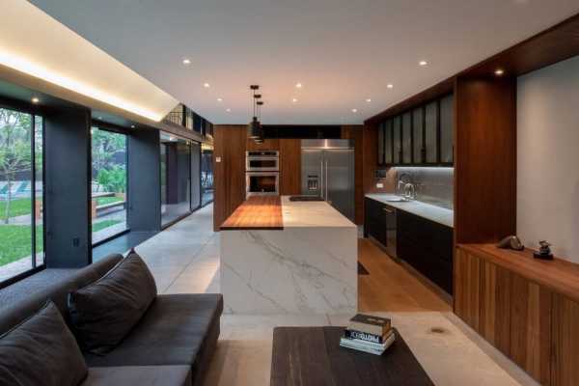Project: Eastlight House
Architects: McClellan Architects
Location: Seattle, United States
Area: 5000 ft2
Photography: Patrick Barta
The Eastlight House is built on a narrow site, which is located on the east side of Mercer Island along a slanting shoreline. The site has a moderate slope with views out to Mt. Rainier at a 45 degree angle to the property lines. Our response is a stepped structure that follows the shoreline while opening up the home to the lake.
A stepped terrace heals the 8 foot grade difference between the main floor and the natural grade at the shore. The terrace steps create an opportunity for a sculptural series of boardform concrete planters and water feature.
The water feature source is at the entry and wells up from a custom designed black basalt fountain, flowing towards the lake before cascading down several steps, creating water sound to block the traffic noise from the distant freeway.

