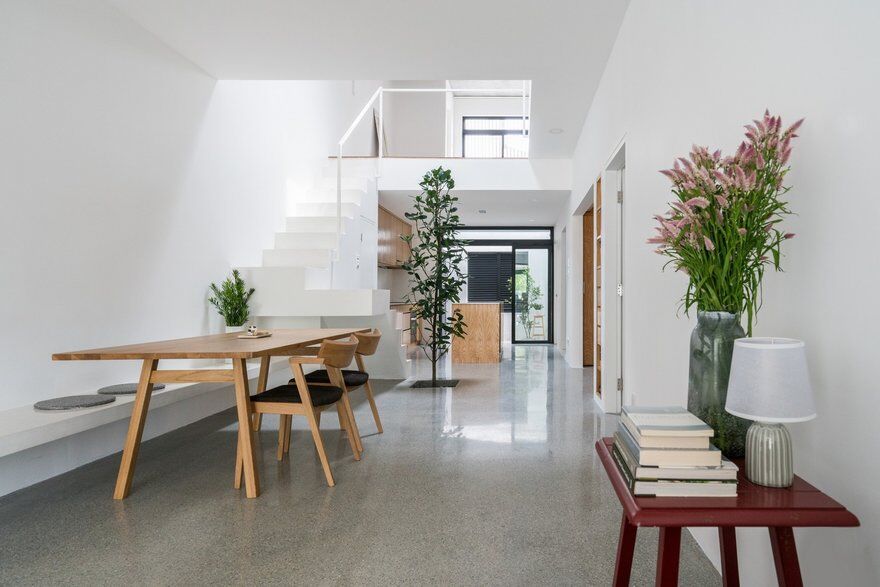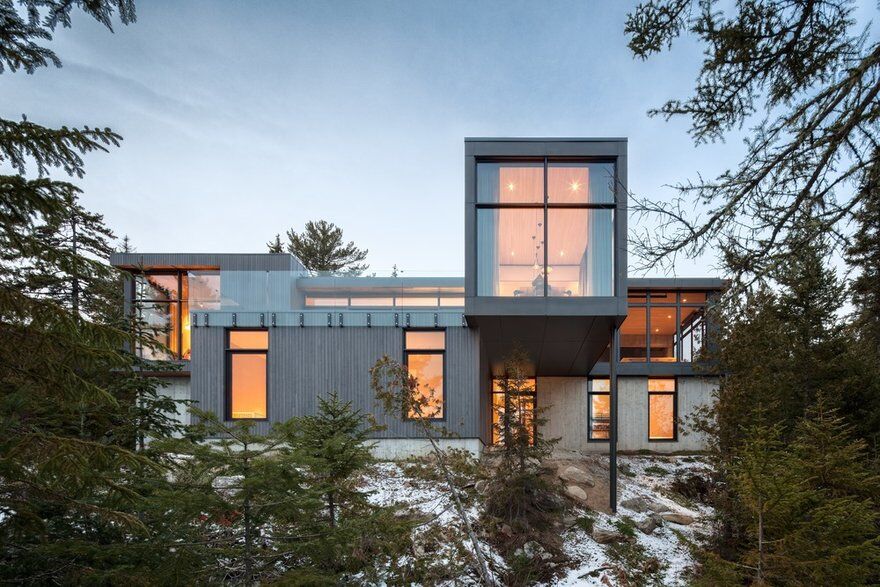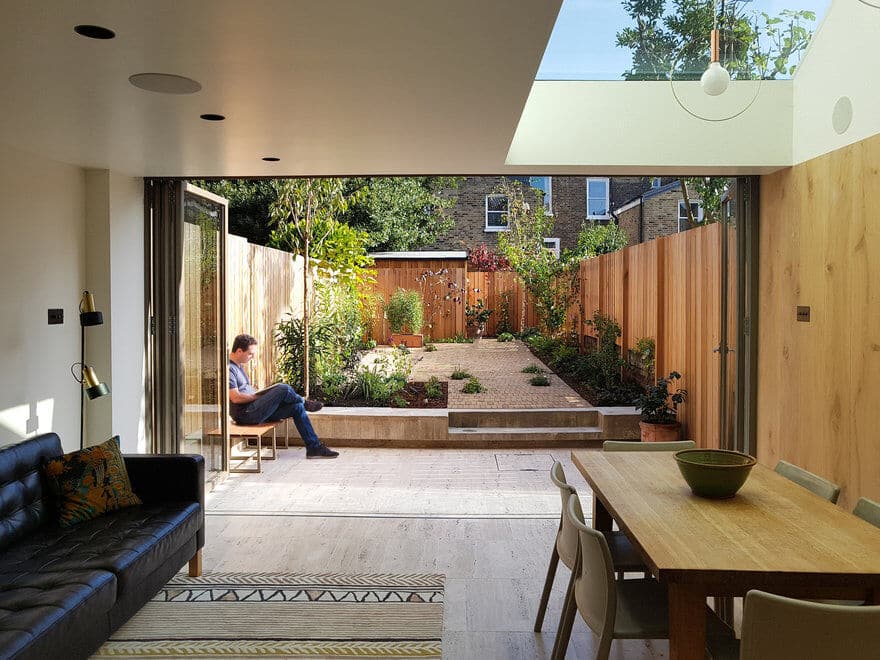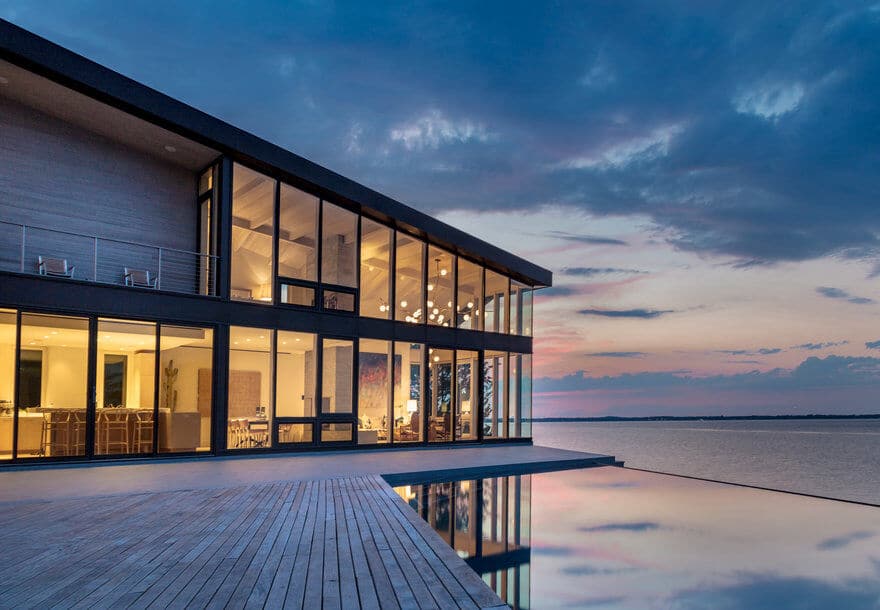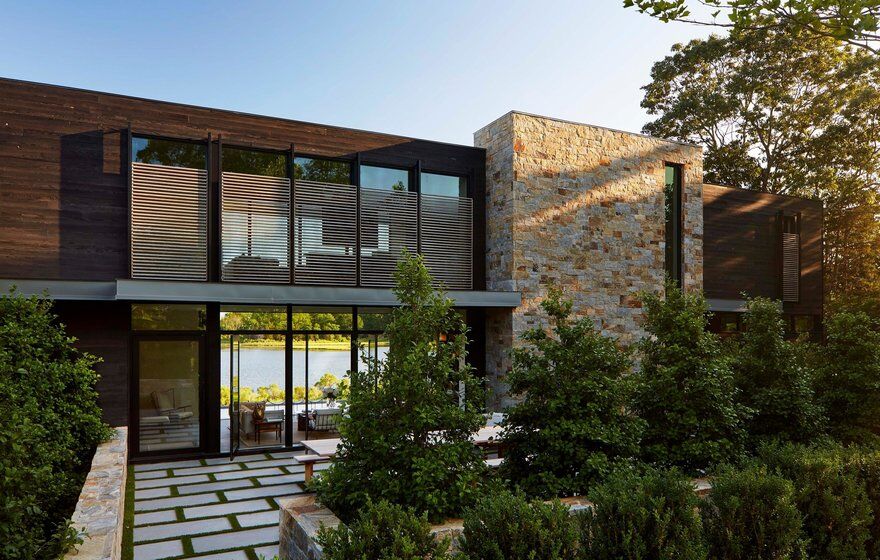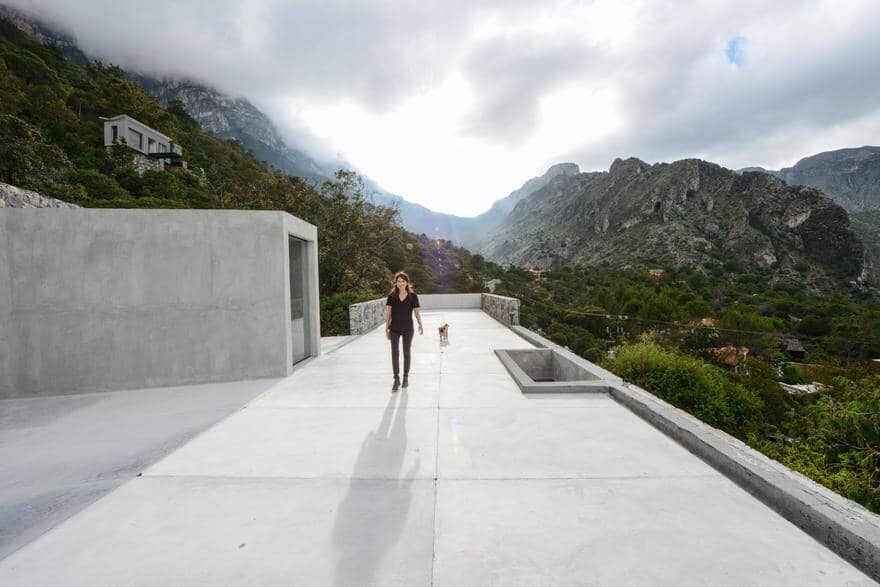Tasman View House / MODO Architects
Tasman View House is a low maintenance sleek home on the foothills of the Richmond Ranges. An extra thick insulated envelope of metal roofing and aluminium cladding wrap over elements of cedar shiplap and Fijian Kauri.




